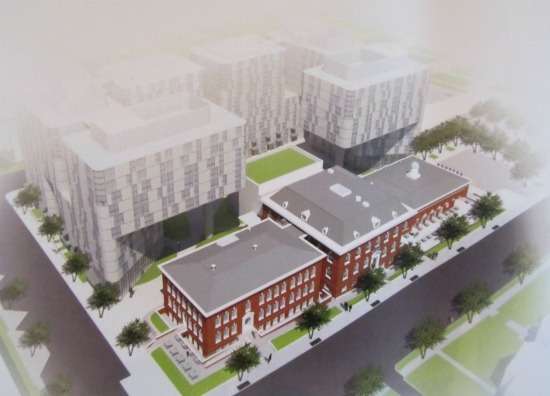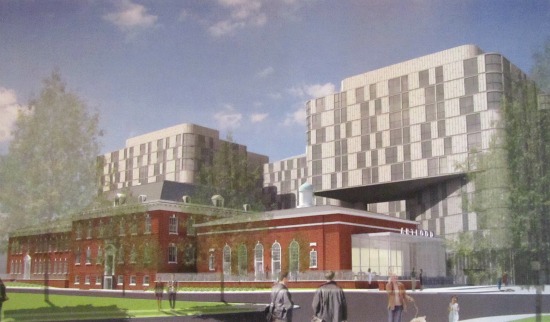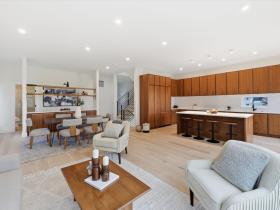What's Hot: Did January Mark The Bottom For The DC-Area Housing Market? | The Roller Coaster Development Scene In Tenleytown and AU Park
 Newest Plans for Massive Randall School Project in SW
Newest Plans for Massive Randall School Project in SW
✉️ Want to forward this article? Click here.

Newest rendering of the Randall School project. Courtesy of Beyer Blinder Belle.
On Monday night, the team behind the redevelopment of the Randall School stopped by the ANC 6D meeting to reveal the newest plans and renderings.
The massive project, which will encompass the vacant Randall School building and the surrounding space on a large lot at Half Street and I Street SW (map), will bring a contemporary art museum and over 500 residential units to the neighborhood. A public courtyard will sit between the buildings, and a restaurant will occupy the eastern portion of the historic building. An underground parking garage will have room for 245 spaces, as well as electric car charging stations, bike parking and car sharing areas.
Since we last reported on the project in June after their initial meeting with the Historic Preservation Review Board, the team has refined their plan a bit.
The residential building will now be set slightly back from the historic building, allowing for larger openings through which the public can access the courtyard.
The new residential buildings to the north of the former school will each be 12 stories high. The metal-and-glass design shifts at 6 stories to create a slightly cantilevered effect, and the buildings on the west and the east sides will be connected to each other via a glass bridge. The two central buildings will not be connected to each other.
The ground floor units will have doors that open directly onto the street, as well as terraces, in order to “activate the street.”

The entrance to the historic building, which will house the museum, the restaurant, and other commercial entities, is now on the lowest level, directly below the former entrance and accessible by a ramp. Some residents worried about the potential for flooding in the apparently flood-prone area.
The center of the historic building will serve as the museum, while the eastern side will have a restaurant with several outdoor seating areas. A glass box will be added to the eastern side of the school to be used as the entrance to the restaurant.
Because the building sits on a street with metered parking, said the team, the residents will be unable to acquire residential parking permits.
The team is going before the HPRB on Thursday with their new plans, and will have a hearing with the Zoning Commission on December 2nd. The ANC voted to support their design in advance of the HPRB meeting, and requested that they return in November to further discuss their Planned Unit Development and hammer out some further details before the Zoning Commission meeting.
See other articles related to: bing thom architects, dclofts, randall school, southwest, sw
This article originally published at https://dc.urbanturf.com/articles/blog/newest_plans_for_massive_randall_school_project_in_sw/7721.
Most Popular... This Week • Last 30 Days • Ever

As mortgage rates have more than doubled from their historic lows over the last coupl... read »

The small handful of projects in the pipeline are either moving full steam ahead, get... read »

Lincoln-Westmoreland Housing is moving forward with plans to replace an aging Shaw af... read »

The longtime political strategist and pollster who has advised everyone from Presiden... read »

A report out today finds early signs that the spring could be a busy market.... read »
DC Real Estate Guides
Short guides to navigating the DC-area real estate market
We've collected all our helpful guides for buying, selling and renting in and around Washington, DC in one place. Start browsing below!
First-Timer Primers
Intro guides for first-time home buyers
Unique Spaces
Awesome and unusual real estate from across the DC Metro













