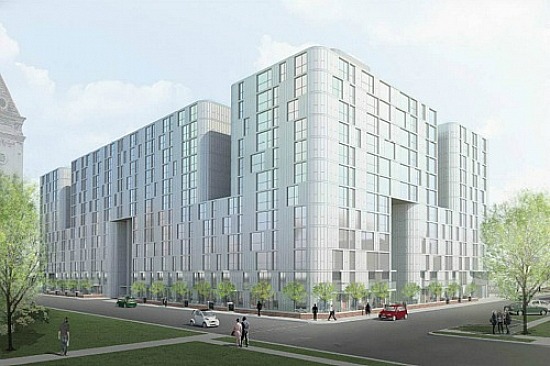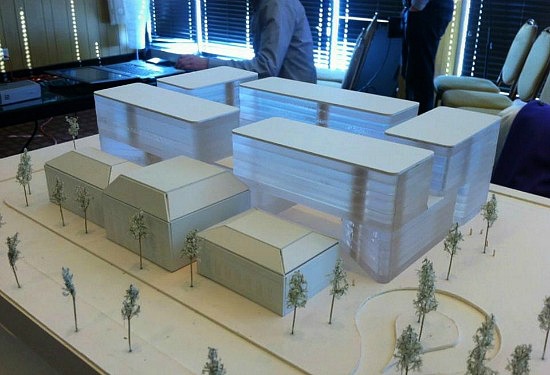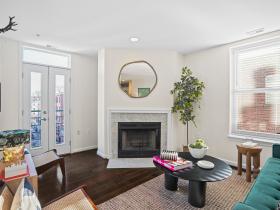What's Hot: Did January Mark The Bottom For The DC-Area Housing Market? | The Roller Coaster Development Scene In Tenleytown and AU Park
 Randall School Redevelopment Gets Thumbs Up From HPRB
Randall School Redevelopment Gets Thumbs Up From HPRB
✉️ Want to forward this article? Click here.

Rendering of Randall School.
On Thursday, the response from the Historic Preservation Review Board when it came to the design for the massive Randall School redevelopment in Southwest was generally positive.
The plans, by Bing Thom Architects, encompass the vacant Randall School building and the surrounding space on a large lot at Half Street and I Street SW (map). As planned, a contemporary museum would go into the historic school building, and will also extend into an addition behind the existing building. To each side will be a restaurant and culinary education facility. A massive apartment complex with 550 units will go up on the northern portion of the site. The apartments will spread over several 12-story buildings. Underground parking completes the plan.
The apartment buildings are made of metal and glass, and are intended to recede behind the more dramatic school building. Some portions of the buildings are cantilevered, so people can walk underneath.

Early model of Randall School redevelopment. Photo courtesy of David Garber.
In addition to a portion of the museum that will be open to the community, a courtyard is planned in between the buildings. The designers are hoping that it will feel inviting and will be utilized by the public; one idea put forth to make that happen includes projecting movies and other visual art onto the exterior walls of the museum extension.
Some members of the Board felt that the ramps planned for the facade of the museum ruined the design, and that the cantilevering was “aggressive.” Others, however, were very excited about the design and the Board voted to adopt the staff report for the project, which can be found here.
The plans have been sent on to the Mayor’s Agent for approval, and the developers now need to go before the Zoning Commission.
This article originally published at https://dc.urbanturf.com/articles/blog/more_details_on_the_500000-square-foot_randall_school_redevelopment/7259.
Most Popular... This Week • Last 30 Days • Ever

As mortgage rates have more than doubled from their historic lows over the last coupl... read »

The small handful of projects in the pipeline are either moving full steam ahead, get... read »

The longtime political strategist and pollster who has advised everyone from Presiden... read »

Lincoln-Westmoreland Housing is moving forward with plans to replace an aging Shaw af... read »

A report out today finds early signs that the spring could be a busy market.... read »
DC Real Estate Guides
Short guides to navigating the DC-area real estate market
We've collected all our helpful guides for buying, selling and renting in and around Washington, DC in one place. Start browsing below!
First-Timer Primers
Intro guides for first-time home buyers
Unique Spaces
Awesome and unusual real estate from across the DC Metro














