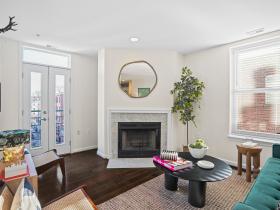What's Hot: Cash Remained King In DC Housing Market In 2025 | 220-Unit Affordable Development Planned Near Shaw Metro
 New Renderings and Details Emerge for Eastbanc's Planned Adams Morgan Project
New Renderings and Details Emerge for Eastbanc's Planned Adams Morgan Project
✉️ Want to forward this article? Click here.
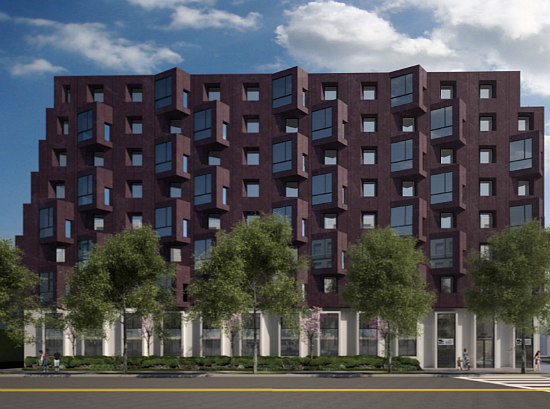
Rendering of the proposed building from Columbia Road NW
Six months after presenting their initial plans to bring a large-scale residential project to the Scottish Rite site in Adams Morgan, developer Eastbanc has released more-detailed renderings.
As UrbanTurf reported over the past several months, Eastbanc plans to replace the enclosed surface parking lot adjacent to the Scottish Rite Center at 2800 16th Street NW (map) with a horseshoe-shaped, 90-120 unit apartment complex designed by Grimshaw Architects. The nine-story, matter-of-right project would include a large courtyard sandwiched between the apartments, the Scottish Rite Center and the Unification Church, as well as a rooftop pool overlooking Columbia Road, a ground-floor gym, cafe and lounge. Underground parking with 75-80 parking spaces would span two levels.
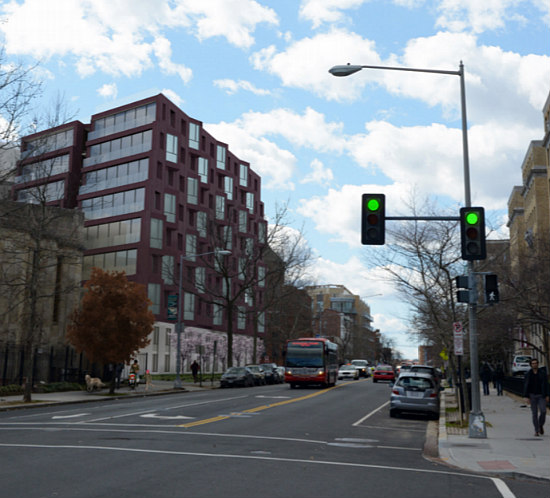
Rendering of the proposed building as seen from 16th Street and Columbia Road NW
In response to neighborhood and ANC concerns about the height and massing of the proposed building, the development team has provided a more in-depth comparison of the building’s height as it relates to others in the immediate area. There are also panoramic views of the site and its surrounding streets from multiple angles, including some which show the proposed building in that context and how the new building’s size will relate to the Scottish Rite temple itself.
story continues below
loading...story continues above
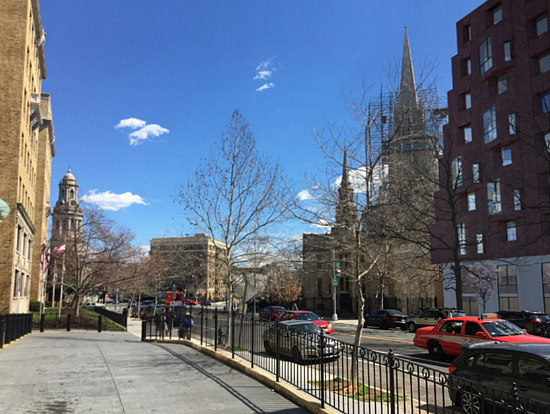
Rendering of the proposed building as seen from the other side of Columbia Road.
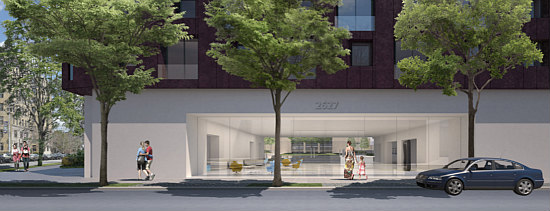
A view of the building’s entrance on Mozart Place NW
The new renderings also show the building materials that Eastbanc would like to use, with a mix of cement- and brick-colored porcelain or artificial stone which reference the temple and other buildings on adjacent streets.
While the updated renderings do satisfy what many community stakeholders wanted to see from Eastbanc, it remains to be seen whether they will be more comfortable supporting the project or will still have concerns about the size and context of the surrounding historical neighborhood, neither of which seems to have appreciably altered the core concept of the plans.
See other articles related to: adams morgan, eastbanc, scottish rite temple dc
This article originally published at https://dc.urbanturf.com/articles/blog/new_renderings_and_details_for_scottish_rite_apartments/11065.
Most Popular... This Week • Last 30 Days • Ever

Lincoln-Westmoreland Housing is moving forward with plans to replace an aging Shaw af... read »

The small handful of projects in the pipeline are either moving full steam ahead, get... read »

A report out today finds early signs that the spring could be a busy market.... read »
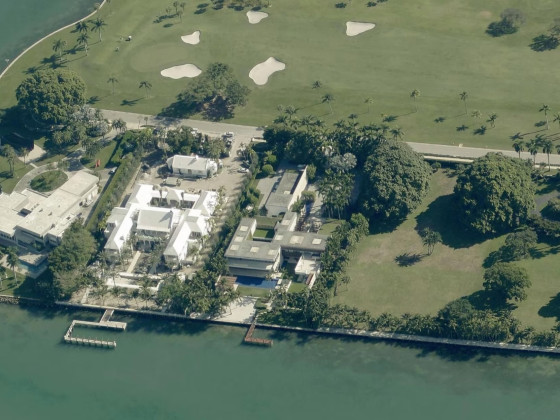
A potential collapse on 14th Street; Zuckerberg pays big in Florida; and how the mark... read »

A potential innovation district in Arlington; an LA coffee chain to DC; and the end o... read »
DC Real Estate Guides
Short guides to navigating the DC-area real estate market
We've collected all our helpful guides for buying, selling and renting in and around Washington, DC in one place. Start browsing below!
First-Timer Primers
Intro guides for first-time home buyers
Unique Spaces
Awesome and unusual real estate from across the DC Metro





