What's Hot: Cash Remained King In DC Housing Market In 2025 | 220-Unit Affordable Development Planned Near Shaw Metro
 New Plans for the McMillan Sand Filtration Redevelopment
New Plans for the McMillan Sand Filtration Redevelopment
✉️ Want to forward this article? Click here.
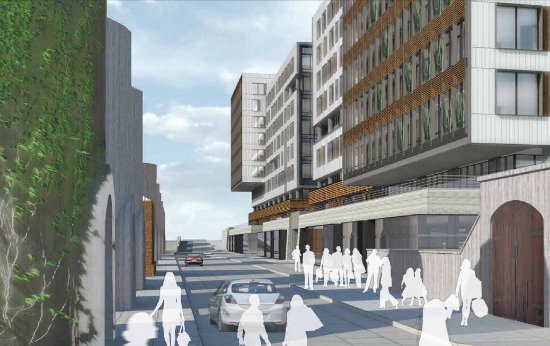
Courtesy of VMP.
In preparation for an upcoming hearing before the Historic Preservation Review Board, Vision McMillan Partners (VMP) has revamped their designs for the redevelopment of the McMillan Sand Filtration site.
In July, the HPRB presented the developers with a lengthy list of critiques. The overarching request was for a simplified and more unified design that further highlighted the historic elements (check out the specific critiques here.)
In response, VMP has come back with an altered plan.
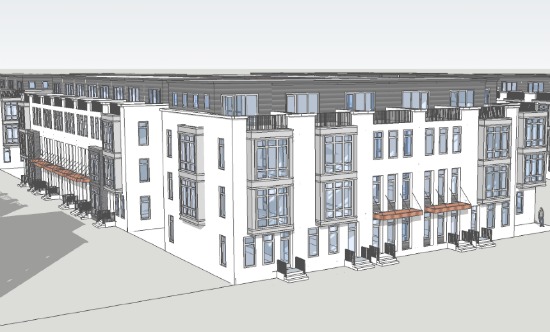
Rowhouses.
Generally, the office complex, grocery and multifamily building, and rowhouses, which are all being designed by different architects, are now more cohesive. They are within the same color palette — white and dark charcoal, with wooden accents — and are all oriented in the same, rectangular direction with square angles (earlier plans had a diagonally-oriented structure and some sharper angles).
The rowhouses are now organized in smaller, vertical clusters, rather than horizontal blocks, and are also within the white and charcoal palette. Each home has an individual entrance, but appears to be a part of a single, larger building.
The buildings have also been pulled back from the perimeter, to allow for a enhanced Olmstead walk. In the North Service Court area, the buildings have been pulled back from the silos.
The community center, which received praise from the HPRB at the last hearing, appears to be largely unchanged.
VMP hopes to go before the HPRB on the 24th to hear comments on the newest plans, and will be visiting various neighborhood groups over the next month. You can see their plans here. More renderings below.
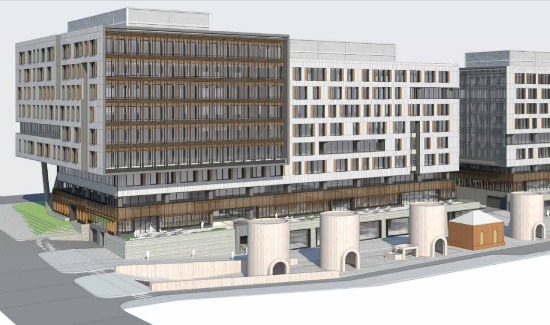
Medical office buildings.
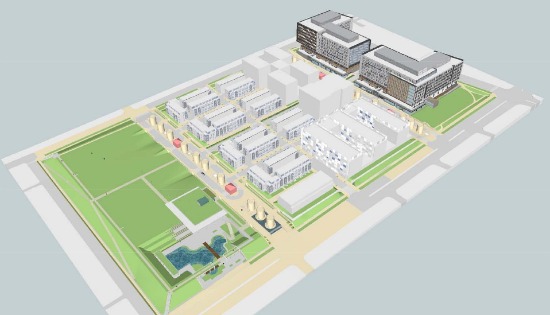
An aerial view of the new plan.
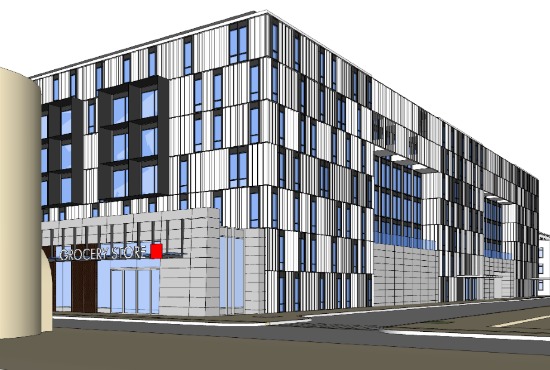
The multifamily and grocery building.
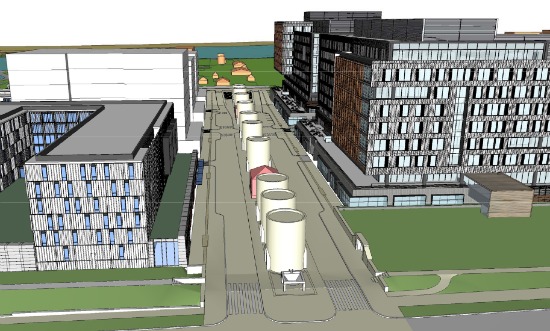
See other articles related to: bloomingdale, dclofts, historic preservation review board, mcmillan redevelopment, mcmillan sand filtration site
This article originally published at https://dc.urbanturf.com/articles/blog/new_plans_for_the_mcmillan_sand_filtration_redevelopment/7661.
Most Popular... This Week • Last 30 Days • Ever

Only a few large developments are still in the works along 14th Street, a corridor th... read »

Today, UrbanTurf is taking a look at the tax benefits associated with buying a home t... read »

Lincoln-Westmoreland Housing is moving forward with plans to replace an aging Shaw af... read »

The small handful of projects in the pipeline are either moving full steam ahead, get... read »

A potential innovation district in Arlington; an LA coffee chain to DC; and the end o... read »
DC Real Estate Guides
Short guides to navigating the DC-area real estate market
We've collected all our helpful guides for buying, selling and renting in and around Washington, DC in one place. Start browsing below!
First-Timer Primers
Intro guides for first-time home buyers
Unique Spaces
Awesome and unusual real estate from across the DC Metro














