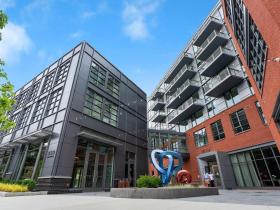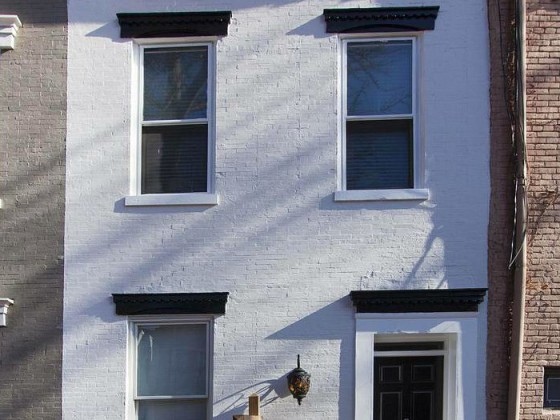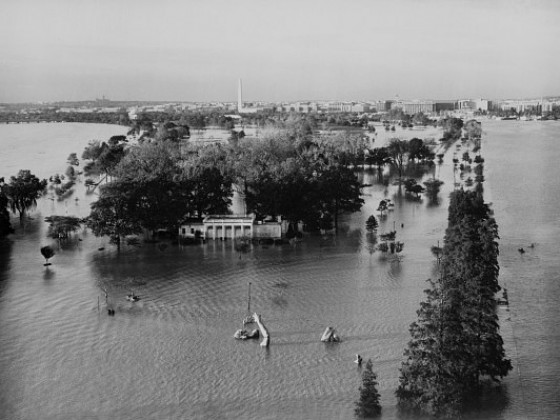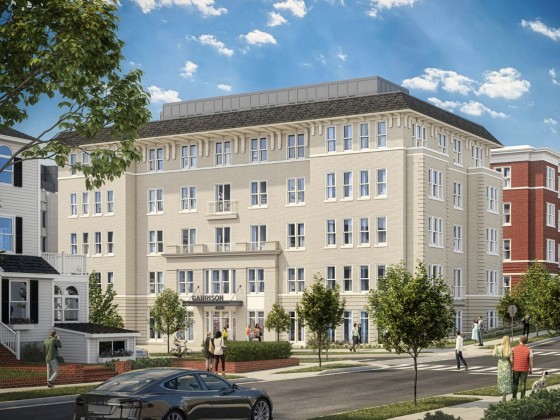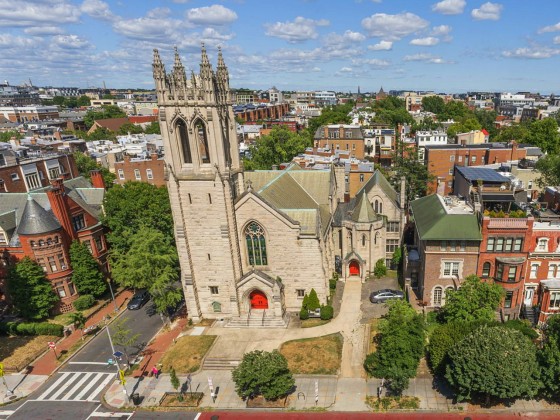What's Hot: Douglas Development Files PUD For Large Warehouse At New City Site Along New York Avenue
 More Units, More Retail and a More Industrial Aesthetic for Union Market Project
More Units, More Retail and a More Industrial Aesthetic for Union Market Project
✉️ Want to forward this article? Click here.
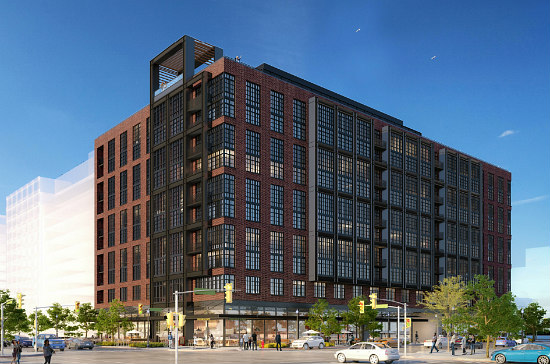
Rendering of 500 Morse Street looking north from 5th Street
Last March, LCOR filed plans with the Zoning Commission to construct a 270-unit residential development with almost 20,000 square feet of commercial space at 500 and 530 Morse Street NE (map). Now, in response to comments from the public, Office of Planning and the Zoning Commission, LCOR will go back before the commission with a slightly revised plan.
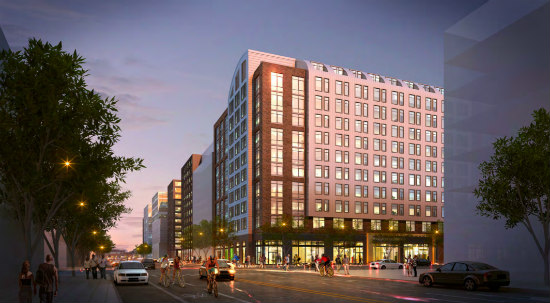
Previous iteration of 500-530 Morse Street NE
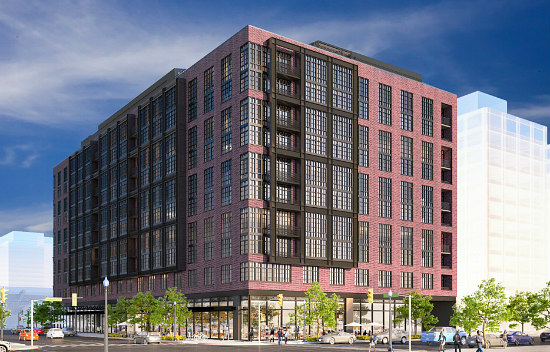
Rendering of 500 Morse Street looking north from 6th Street
In its new iteration, the development will have more units, more retail, more bike spaces, and a more industrial aesthetic. There will be 280 residential units in the 120 foot-tall building and the retail square footage has been increased to 20,290. The design, courtesy of SK + I Architectural Design Group, has also been modified to create a more articulated facade and break up the massing along the street, especially along Morse Street.
Eight percent of the residential units will be set aside for inclusionary zoning, and the mix has been amended so that 40 percent of those units are for households earning up to 50 percent area median income (AMI) and the remaining units are for households earning up to 80 percent AMI.
story continues below
loading...story continues above
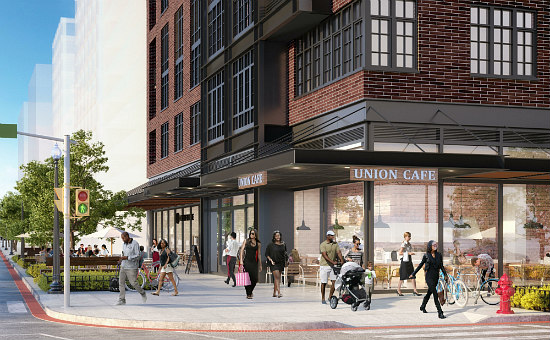
Rendering of Morse Street looking west
The tower element of the design has also been further emphasized and delineated from the roof, anchoring the building and drawing attention to key retail. The design has a more industrial look overall, with black metal replacing the grey metal for framed panel projections, mullion-patterned windows and doors, and use of real brick rather than slate and other panel materials. There are also more canopy elements atop the retail spaces to reference the historical industrial character of the neighborhood.
The plan for curb cuts has also changed to decrease the amount along the street and to make an alley leading to the parking garage and loading area shared with the public. It appears that the development will still provide underground parking for 160 to 245 vehicles.
See other articles related to: lcor, sk&i architects, union market, union market apartments
This article originally published at https://dc.urbanturf.com/articles/blog/more_units_more_retail_and_a_more_industrial_aesthetic_for_union_market_pro/12045.
Most Popular... This Week • Last 30 Days • Ever
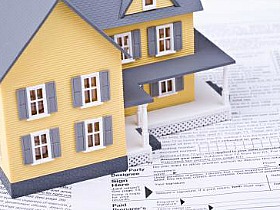
When you buy a home in the District, you will have to pay property taxes along with y... read »
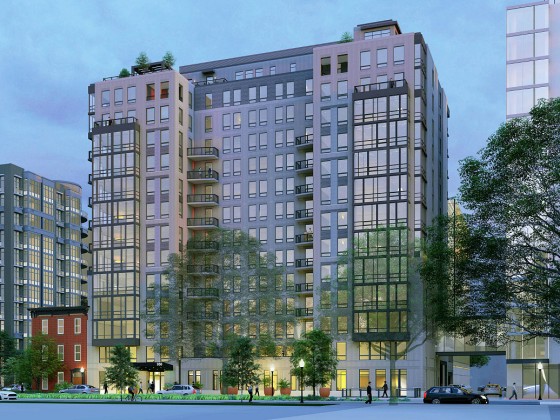
The largest condominium building in downtown DC in recent memory is currently under c... read »
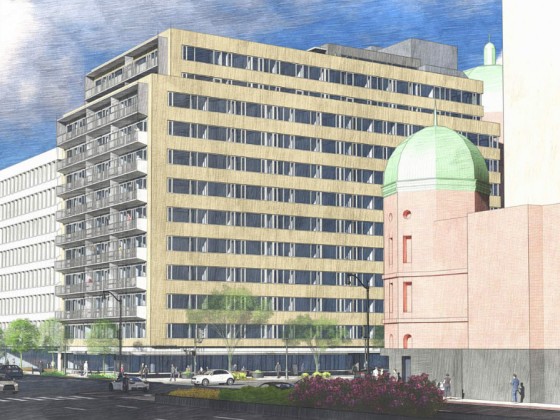
The plan to convert a Dupont Circle office building into a residential development ap... read »
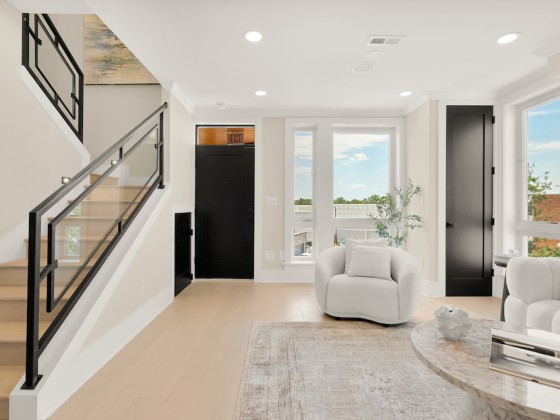
The Rivière includes just 20 homes located on the eastern banks of the Anacostia Riv... read »
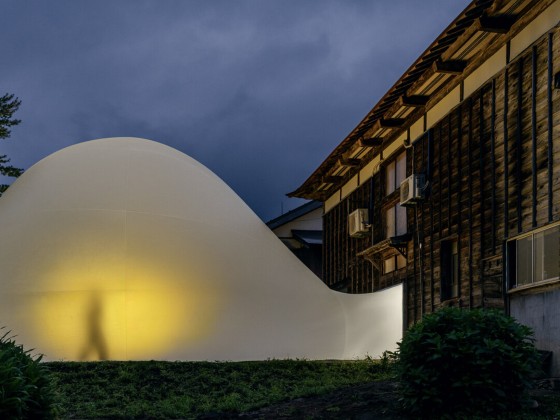
Why Tyra Banks is serving ice cream in DC; a bike shop/record store opens in Adams Mo... read »
DC Real Estate Guides
Short guides to navigating the DC-area real estate market
We've collected all our helpful guides for buying, selling and renting in and around Washington, DC in one place. Start browsing below!
First-Timer Primers
Intro guides for first-time home buyers
Unique Spaces
Awesome and unusual real estate from across the DC Metro





