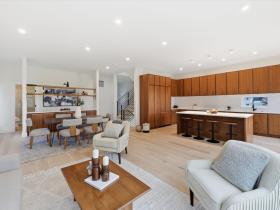What's Hot: Just Above 6%: Mortgage Rates Drop To 2022 Lows | Facebook Co-founder Lists DC Home For Sale
 More Details About The Wharf Revealed
More Details About The Wharf Revealed
✉️ Want to forward this article? Click here.
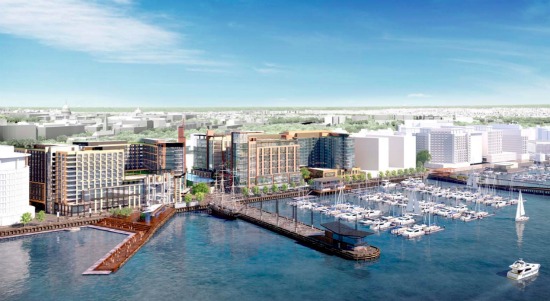
From The Wharf’s Stage 2 Phase 1 PUD Application.
On Monday night, Hoffman-Madison Waterfront presented details on Phase 1 of The Wharf, their 3.2 million square-foot, $2 billion dollar Southwest Waterfront project, to an almost full house of community members at the Arena Stage. Monty Hoffman was present to introduce the project, and representatives from the DC government were on hand to voice their support.
While various architects will be tackling different buildings and projects, Ehrenkrantz Eckstut & Kuhn are the master planners, and Stan Eckstut, founding principal, walked the audience through the PUD.
The Wharf will be built in three phases, and this meeting dealt only with Phase 1. The team submitted the PUD earlier this month and hopes to break ground on the first phase in early 2013. It will include extensive pedestrian waterfront development, 650 apartments, 225 condos, a 280-room hotel, 140,000 square feet of retail, 220,000 square feet of office space, 135,000 square feet of cultural space and 1,325 underground parking spaces.
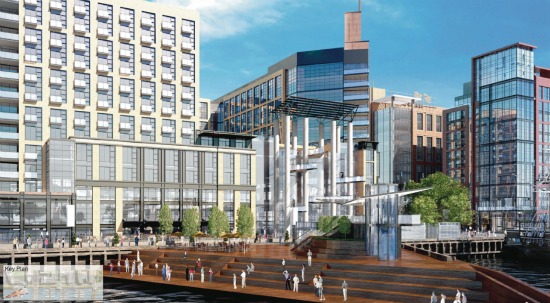
Transit Pier
The overall design is strikingly pedestrian friendly, with pathways, parks, and other casual gathering areas found all throughout the plan. 9th Street will extend straight out to become “District Pier.” Sixty percent of the land is devoted to open space, said Eckstut, and the water plan involves creating several piers, parking for boats and a boardwalk made for hanging out – literally. (There will be backless 2,000-foot long bench all along the waterfront for “hanging your legs over the water,” according to the architect.) The retail will be varied, with cafes, restaurants, bars and shops, and the plans call for a lot of public uses, like a pier that becomes an ice skating rink in the winter.
The buildings are generally differentiated at the waterfront, with differing heights, nooks and indentations, and flat on the north side facing Maine Avenue. Sustainability-wise, the developers are hoping for LEED Silver certification for the buildings and LEED Gold for the neighborhood. Part of the energy-efficient efforts include a 675,000 gallon cistern beneath the boardwalk that will capture 25 million gallons of water per year.
The developers will go before the Zoning Commission in April, and then present to the ANC in May. If all goes according to plan, the Zoning Commission could give approval by the fall, which would mean work would start in early 2013.
The entire PUD can be found here.
See other articles related to: dclofts, pn hoffman, southwest, southwest waterfront, the wharf dc
This article originally published at https://dc.urbanturf.com/articles/blog/more_details_on_the_wharf_revealed/5210.
Most Popular... This Week • Last 30 Days • Ever

Today, UrbanTurf is taking a look at the tax benefits associated with buying a home t... read »

On Thursday night, developer EYA outlined its plans at a community meeting for the 26... read »

Only a few large developments are still in the works along 14th Street, a corridor th... read »
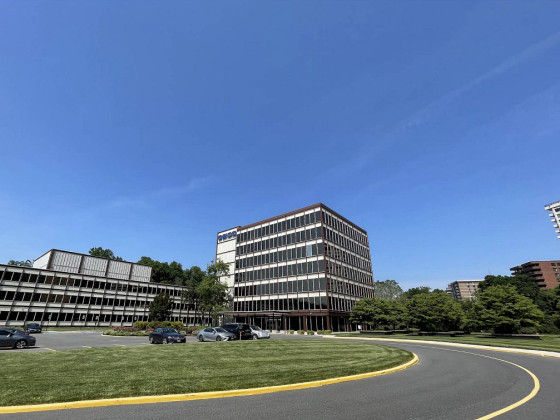
EYA and JM Zell Partners have plans for 184 townhomes and 336 apartments spread acros... read »
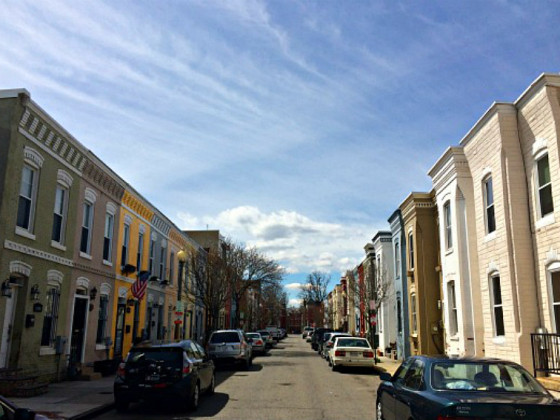
Today, UrbanTurf is taking our annual look at the trajectory of home prices in the DC... read »
- A Look At The Tax Benefits of Buying a Home Through a Trust
- A First Look At Friendship Commons, The Big Plans To Redevelop Former GEICO Headquarters
- Church Street, U Street + Reeves: A Look At The 14th Street Development Pipeline
- 520 Residences Planned For Former GEICO Campus In Friendship Heights
- The 10-Year Trajectory Of DC-Area Home Prices In 4 Charts
DC Real Estate Guides
Short guides to navigating the DC-area real estate market
We've collected all our helpful guides for buying, selling and renting in and around Washington, DC in one place. Start browsing below!
First-Timer Primers
Intro guides for first-time home buyers
Unique Spaces
Awesome and unusual real estate from across the DC Metro





