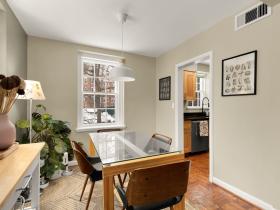What's Hot: Cash Remained King In DC Housing Market In 2025 | 220-Unit Affordable Development Planned Near Shaw Metro
 302 Units, Live/Work Spaces For Proposed South Capitol Street Development
302 Units, Live/Work Spaces For Proposed South Capitol Street Development
✉️ Want to forward this article? Click here.
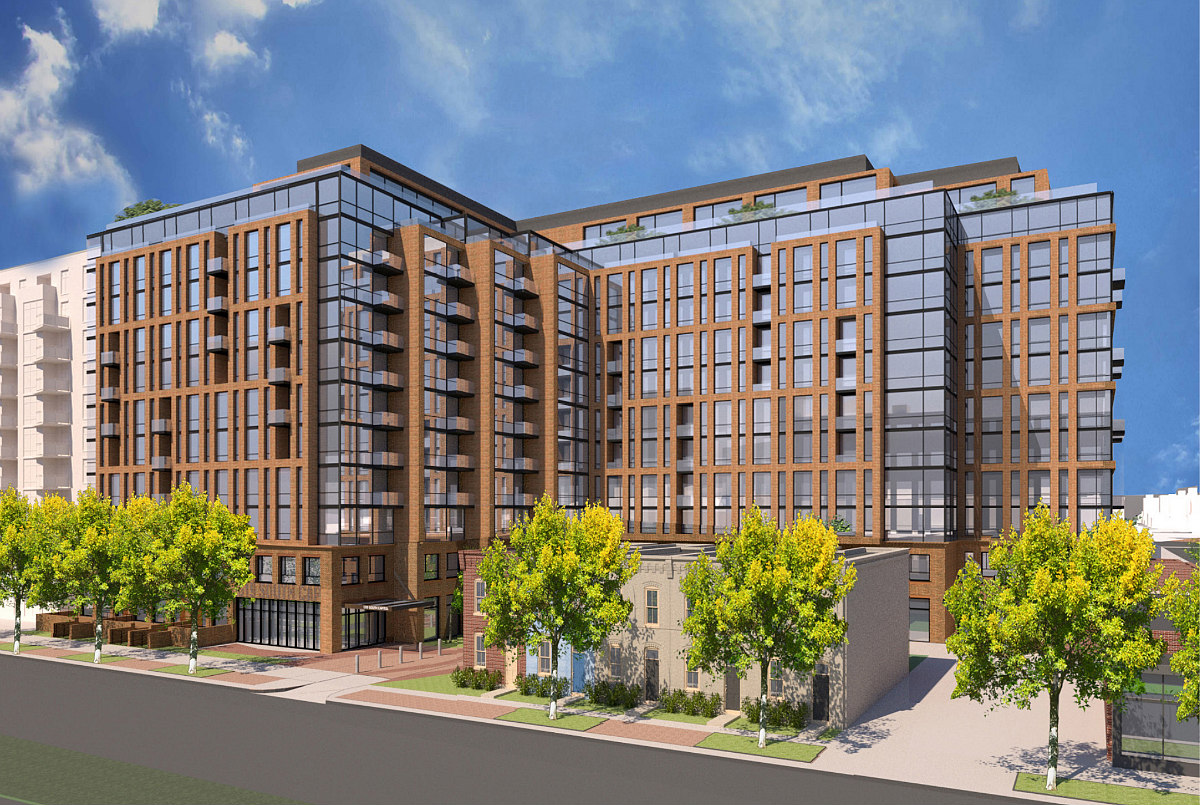
Two weeks after we got an early look at the mixed-use development proposed across the street from Nats Park, the design review process is starting.
Jefferson Apartment Group and Fortis have filed a design review application for what will be an 11-story, 302-unit development at 1319 South Capitol Street SW (map).
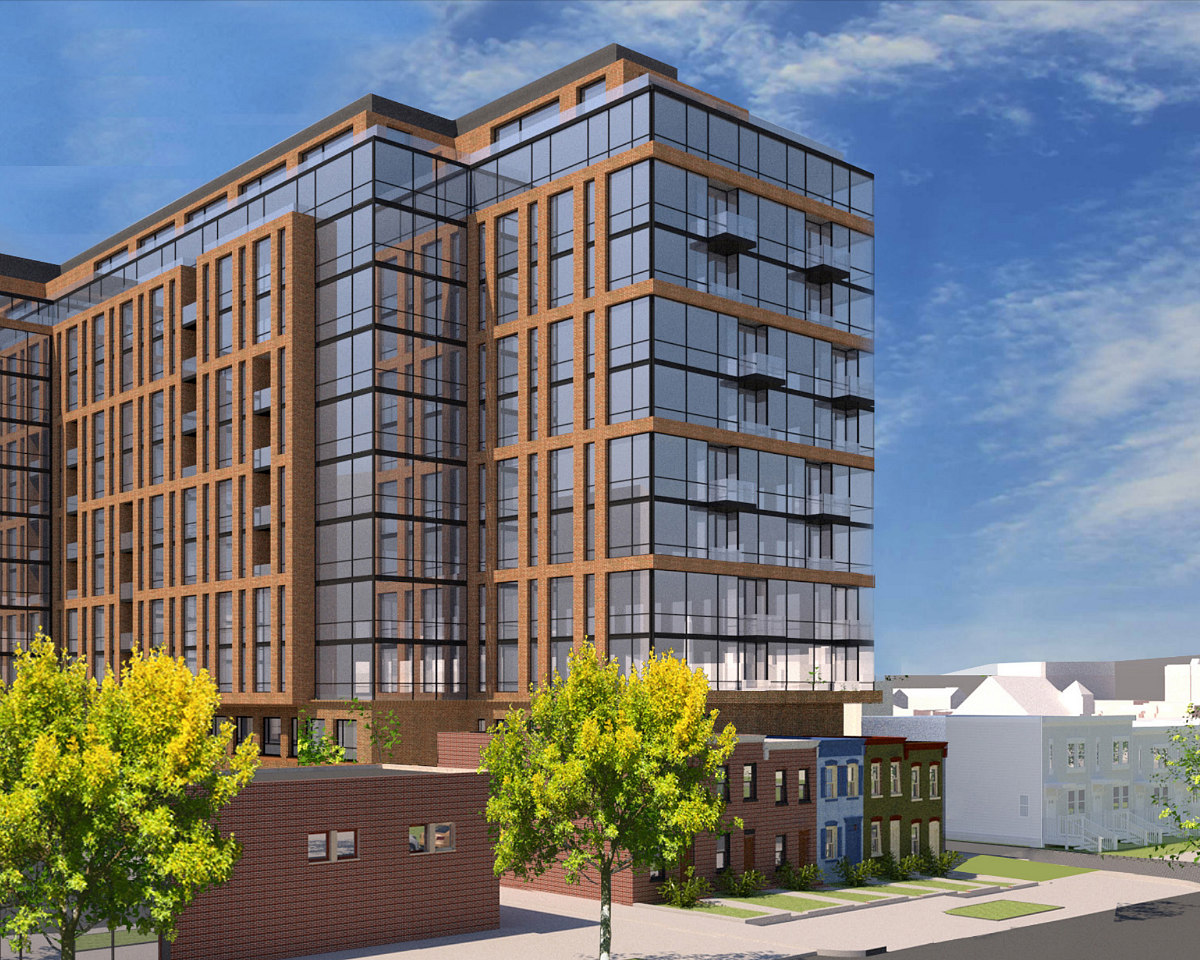
The 37,453 square-foot development site includes a total of eight rowhouses on both South Capitol and N Streets. Two of the three rowhouses on South Capitol will be restored for either commercial or residential use, and an additional three townhouse units will be constructed on South Capitol that will offer the option for live/work space.
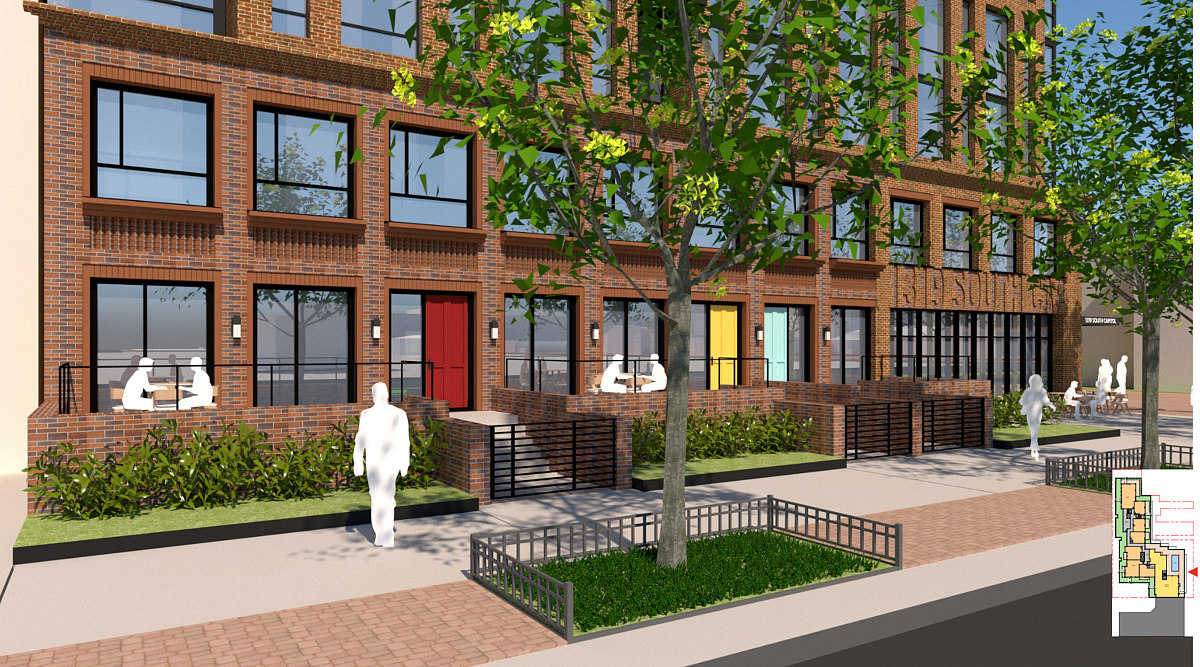
Four of the five rowhouses on N Street will be restored to deliver three units which will likely be affordable. These units will also have interior access to the larger building.
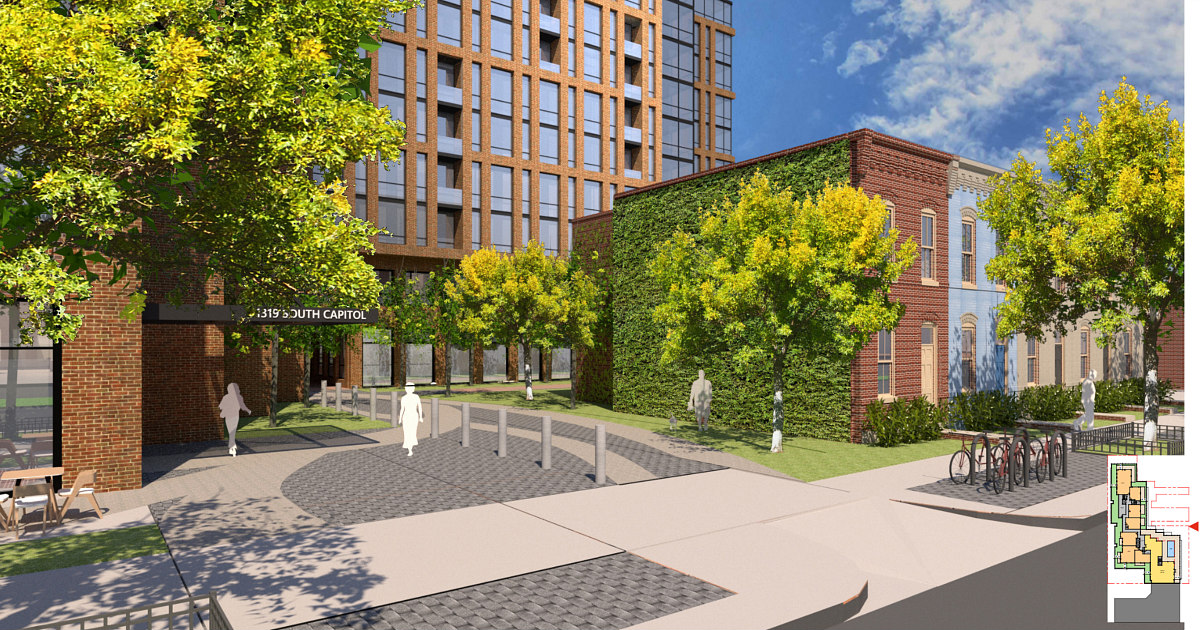
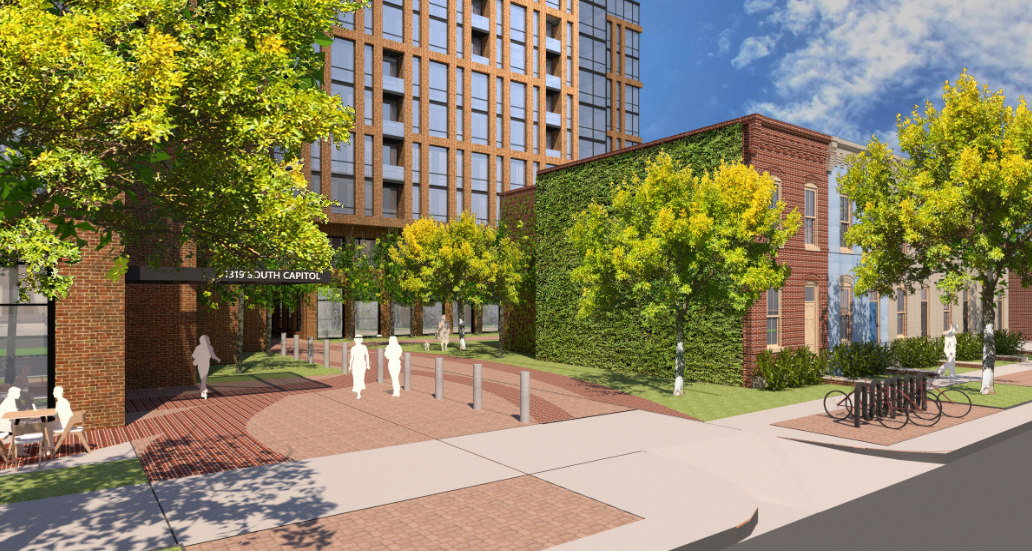
The unit mix will span studios to three-bedrooms, and in addition to the townhouse lawns, some ground-floor units will have walk-out patios and penthouse units will have private terraces.
The application also addresses aspects of the building that are designed with the world's current health crisis in mind.
"The Project’s focus on outdoor areas is intentional and directly responds to the larger stay-at-home dynamic introduced by the current pandemic and related resident wellness benefits," the application explains. "Balconies have been incorporated liberally throughout the Building facades, to allow for outdoor respite for residents while also providing for architectural features to further refine and articulate the Building form."
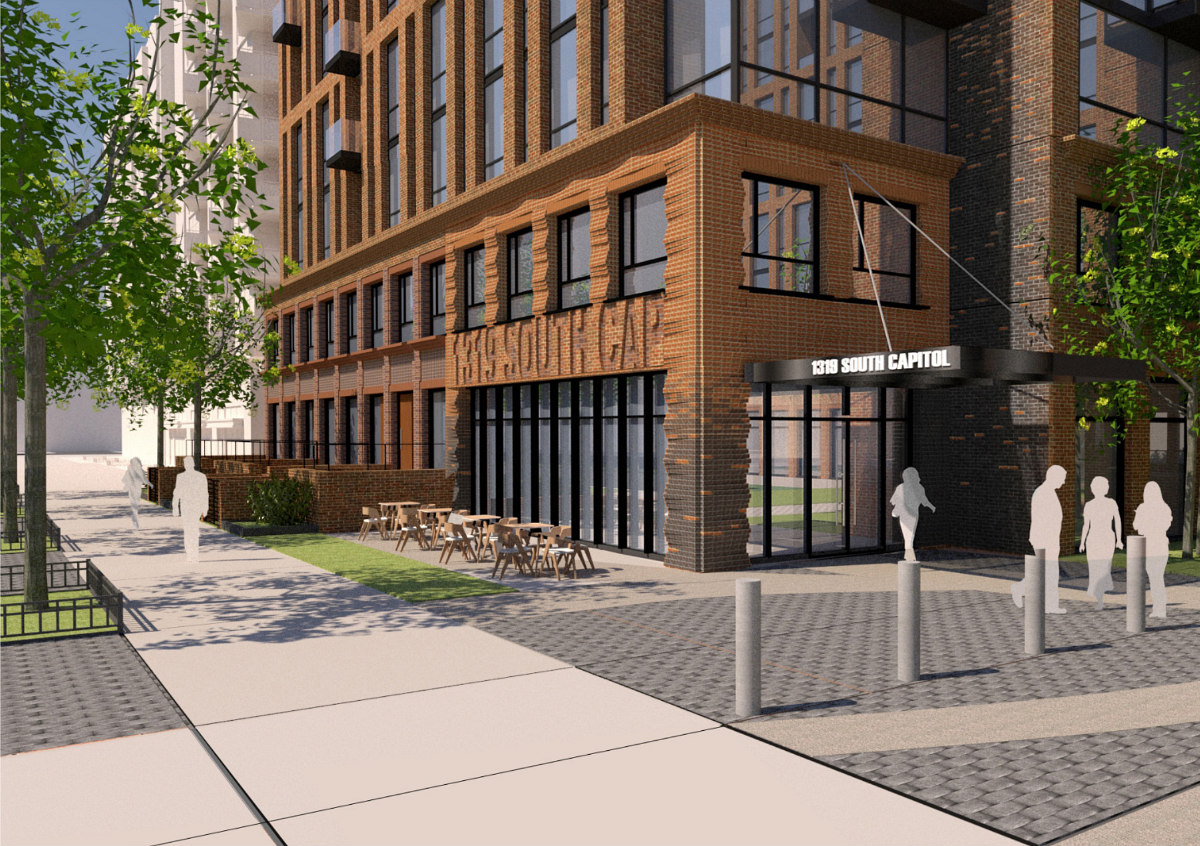
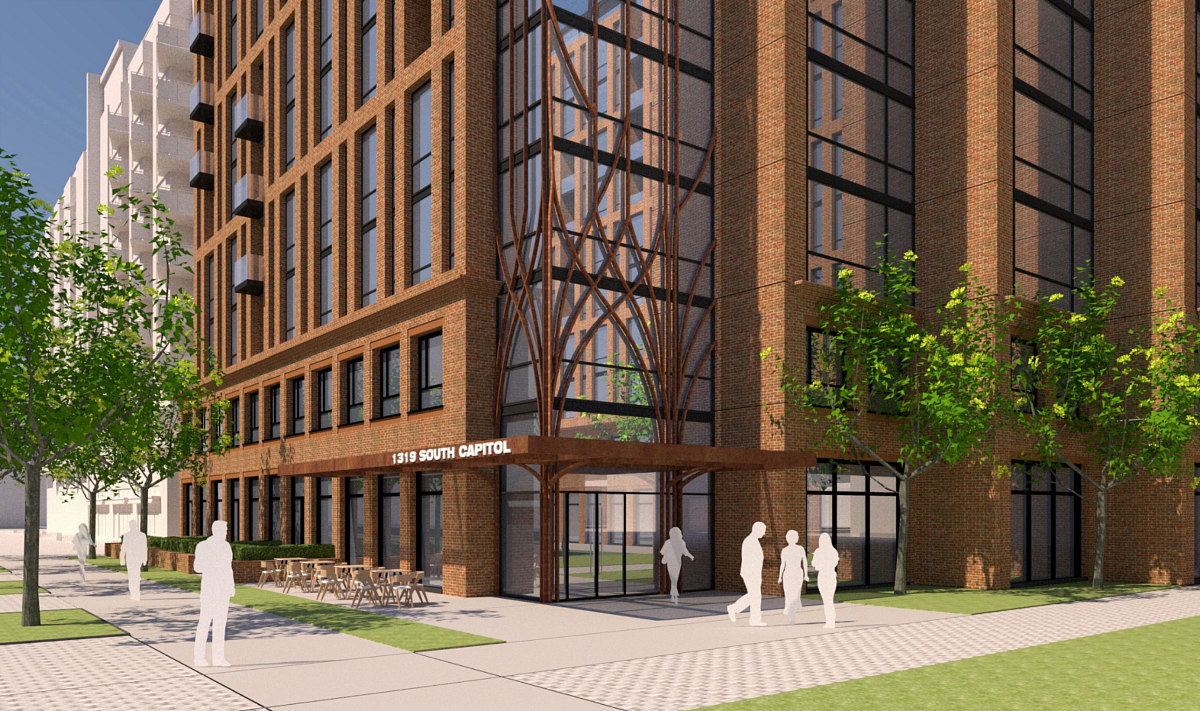
It is undecided at this point whether the development will be for-sale or for-rental, but there will be 24 inclusionary zoning units that would be for households earning up to 80% of median family income if it is a condo building, or 60% if it is a rental apartment building.
The development would include 180 below-grade vehicular parking spaces and up to 107 cycle spaces, and amenities will include an outdoor pet area fronting South Capitol and a rooftop terrace with pool.
The development team is expected to seek ANC 6D support in September or October; a zoning hearing has not yet been scheduled.
All renderings courtesy of architect Beyer Blinder Belle.
See other articles related to: anc 6d, beyer blinder belle, capitol gateway, design review, fortis companies, jefferson apartment group, south capitol street, zoning commission
This article originally published at https://dc.urbanturf.com/articles/blog/more-details-and-maybe-livework-units-for-proposed-south-capitol-street-dev/17117.
Most Popular... This Week • Last 30 Days • Ever

Lincoln-Westmoreland Housing is moving forward with plans to replace an aging Shaw af... read »

The small handful of projects in the pipeline are either moving full steam ahead, get... read »

A report out today finds early signs that the spring could be a busy market.... read »
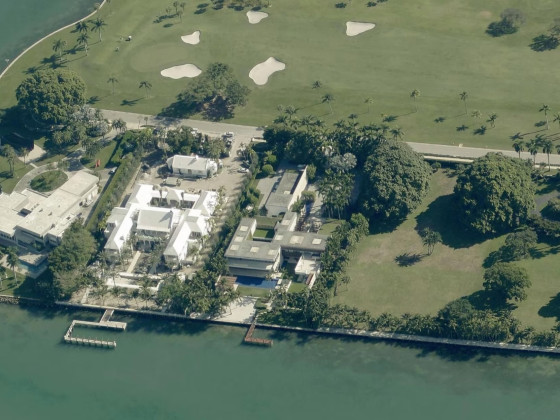
A potential collapse on 14th Street; Zuckerberg pays big in Florida; and how the mark... read »

A potential innovation district in Arlington; an LA coffee chain to DC; and the end o... read »
DC Real Estate Guides
Short guides to navigating the DC-area real estate market
We've collected all our helpful guides for buying, selling and renting in and around Washington, DC in one place. Start browsing below!
First-Timer Primers
Intro guides for first-time home buyers
Unique Spaces
Awesome and unusual real estate from across the DC Metro




