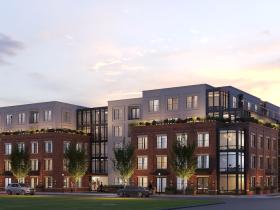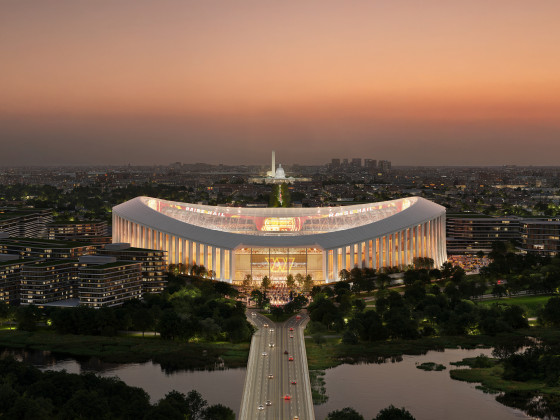What's Hot: Did January Mark The Bottom For The DC-Area Housing Market? | The Roller Coaster Development Scene In Tenleytown and AU Park
 A Slew of Art Components Added to Martha's Table Redevelopment
A Slew of Art Components Added to Martha's Table Redevelopment
✉️ Want to forward this article? Click here.
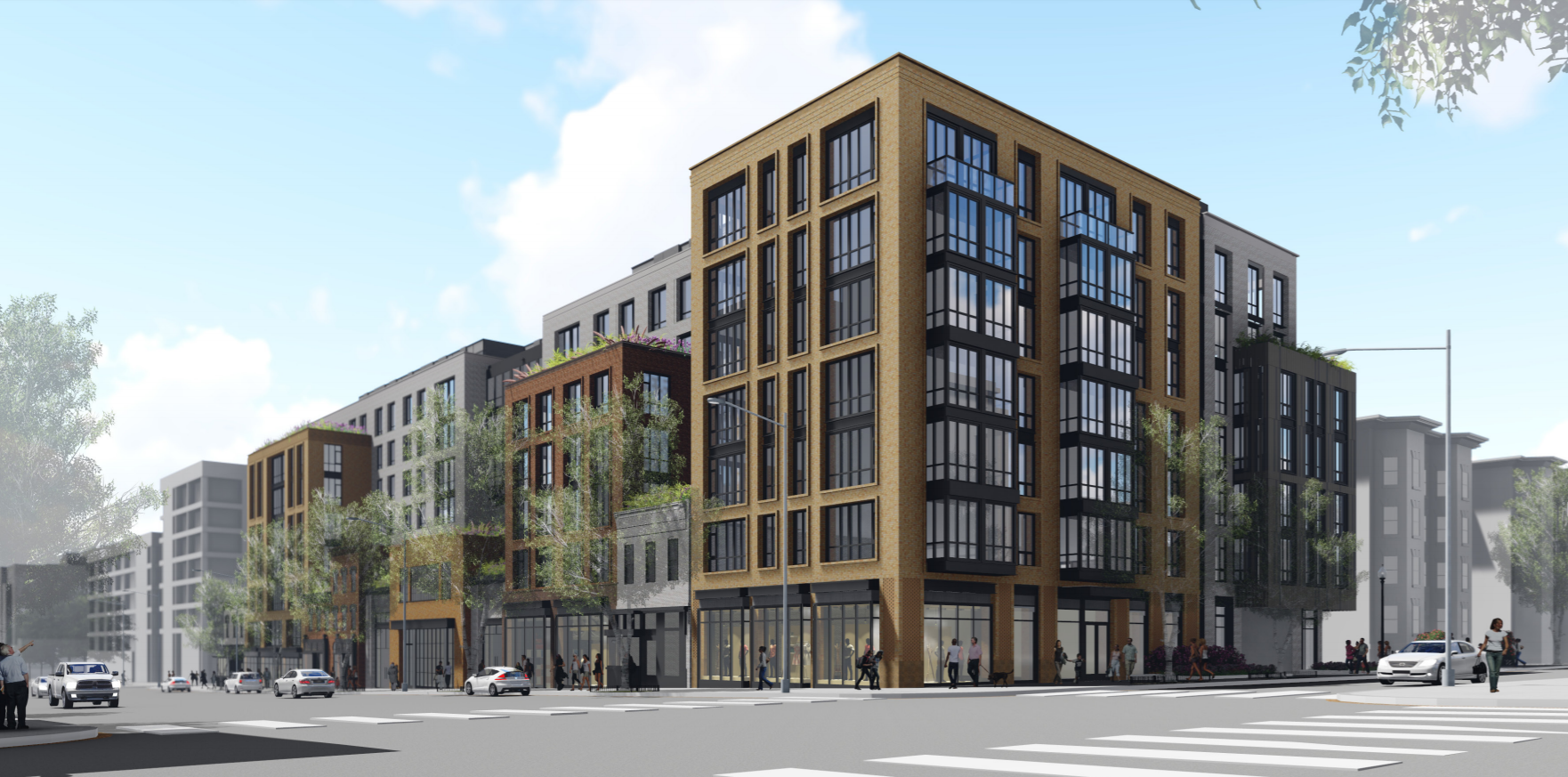
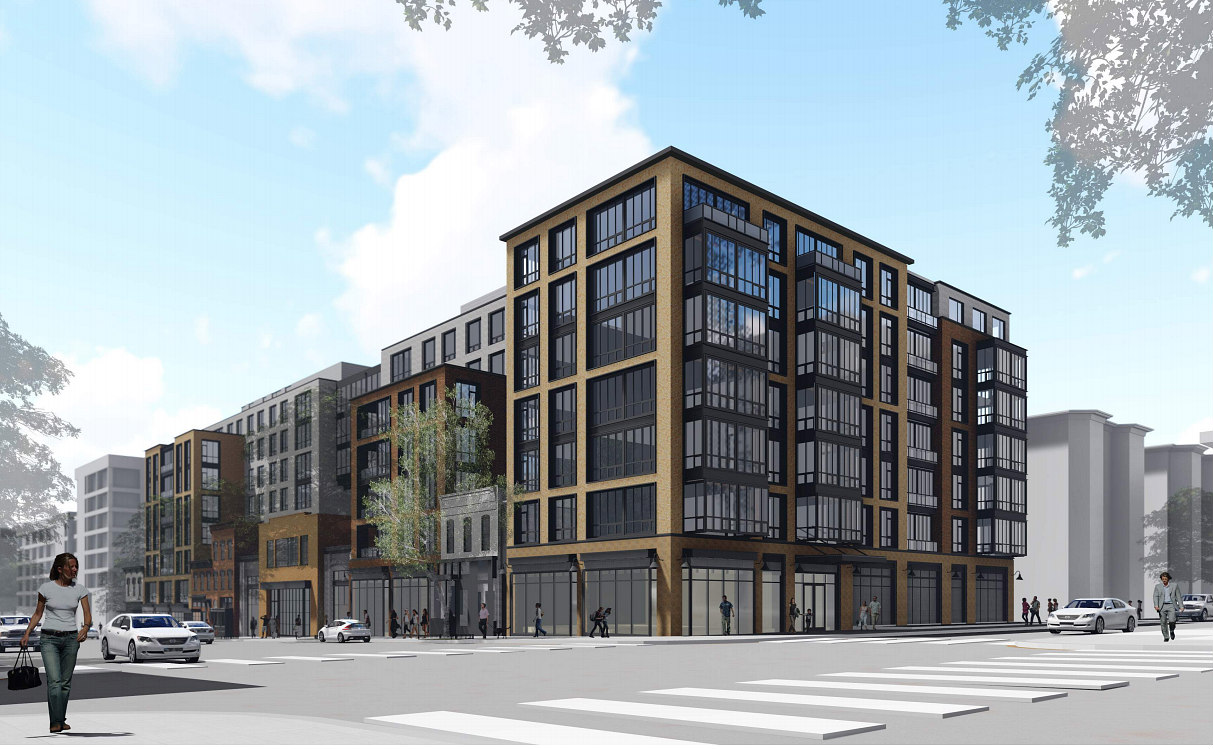
Madison Investments and architect Perkins Eastman have a slightly different look and a more fleshed-out plan for the arts component for the redevelopment of former Martha's Table headquarters on 14th Street NW (map). As planned, the existing buildings on the block would be either razed or incorporated into a seven-story mixed-use project with a penthouse that will deliver 241 residences above 39,382 square feet of commercial space.
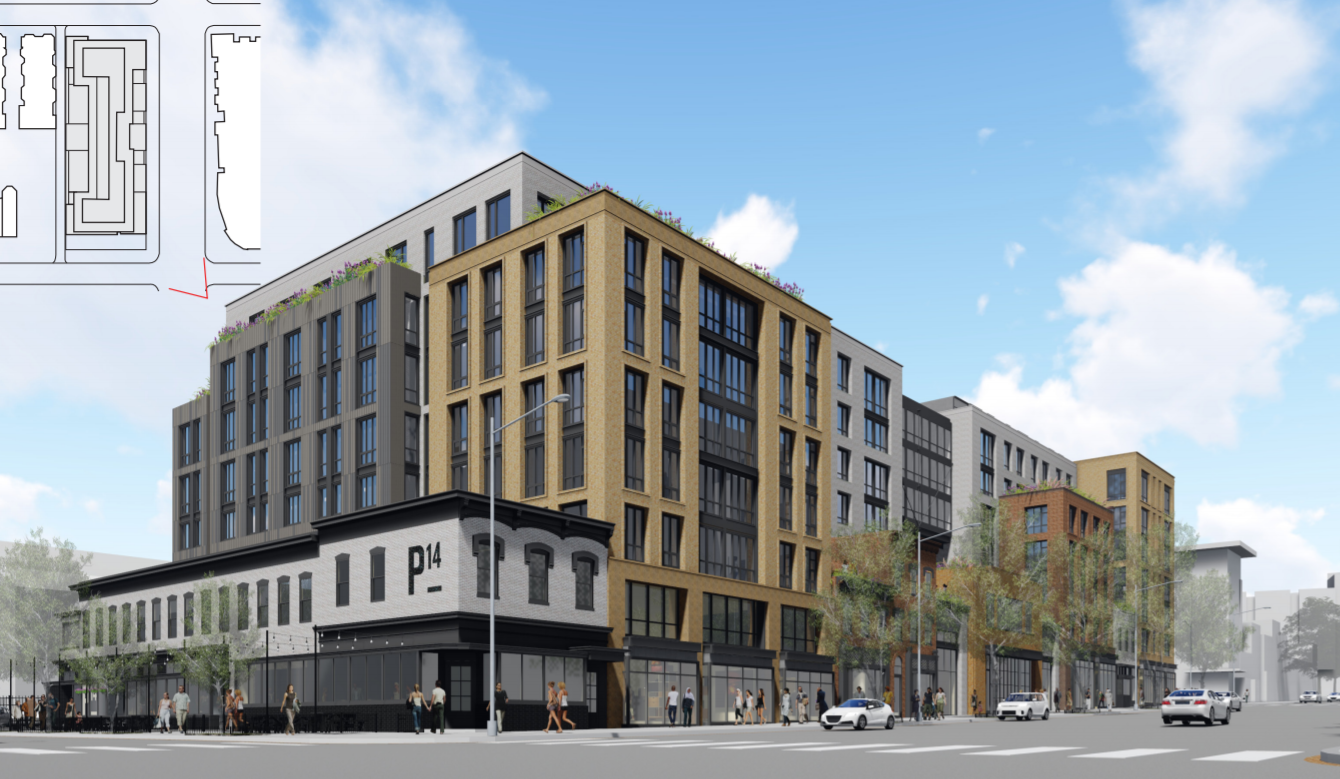
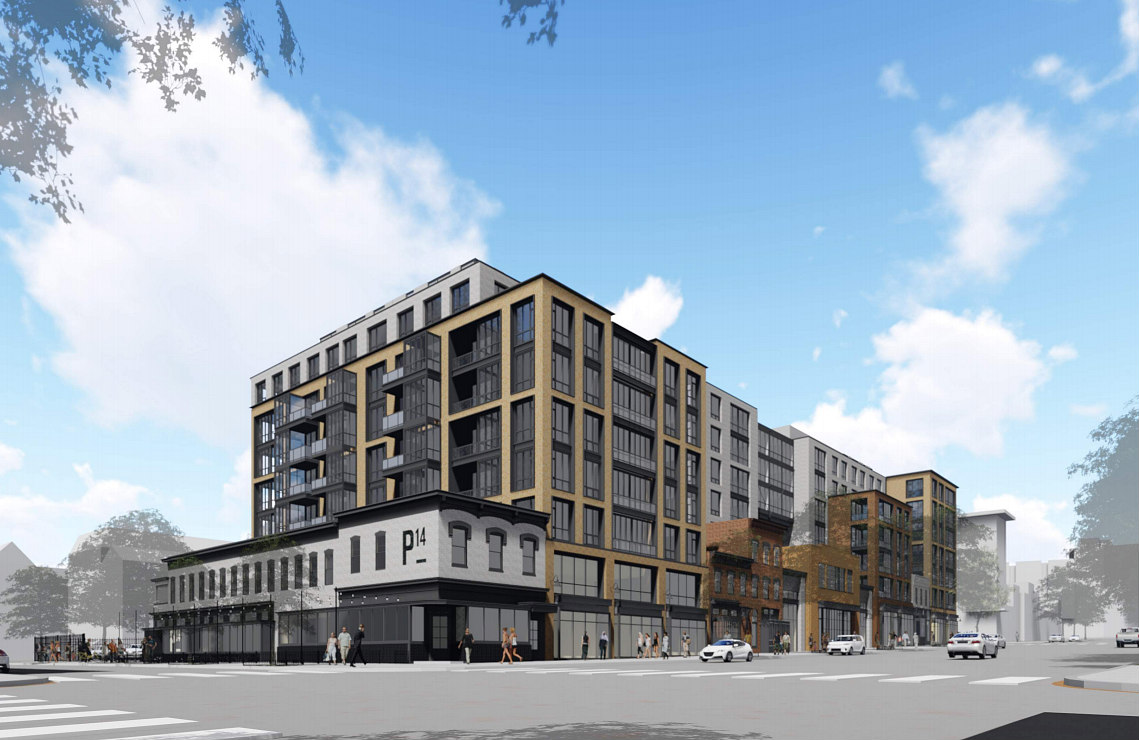
The design has been reconsidered somewhat, with portions of the upper floors pulled back and sections of the building articulated differently in order to reduce how much of the structure is within the "45-degree plane", one of the areas of zoning relief being requested.
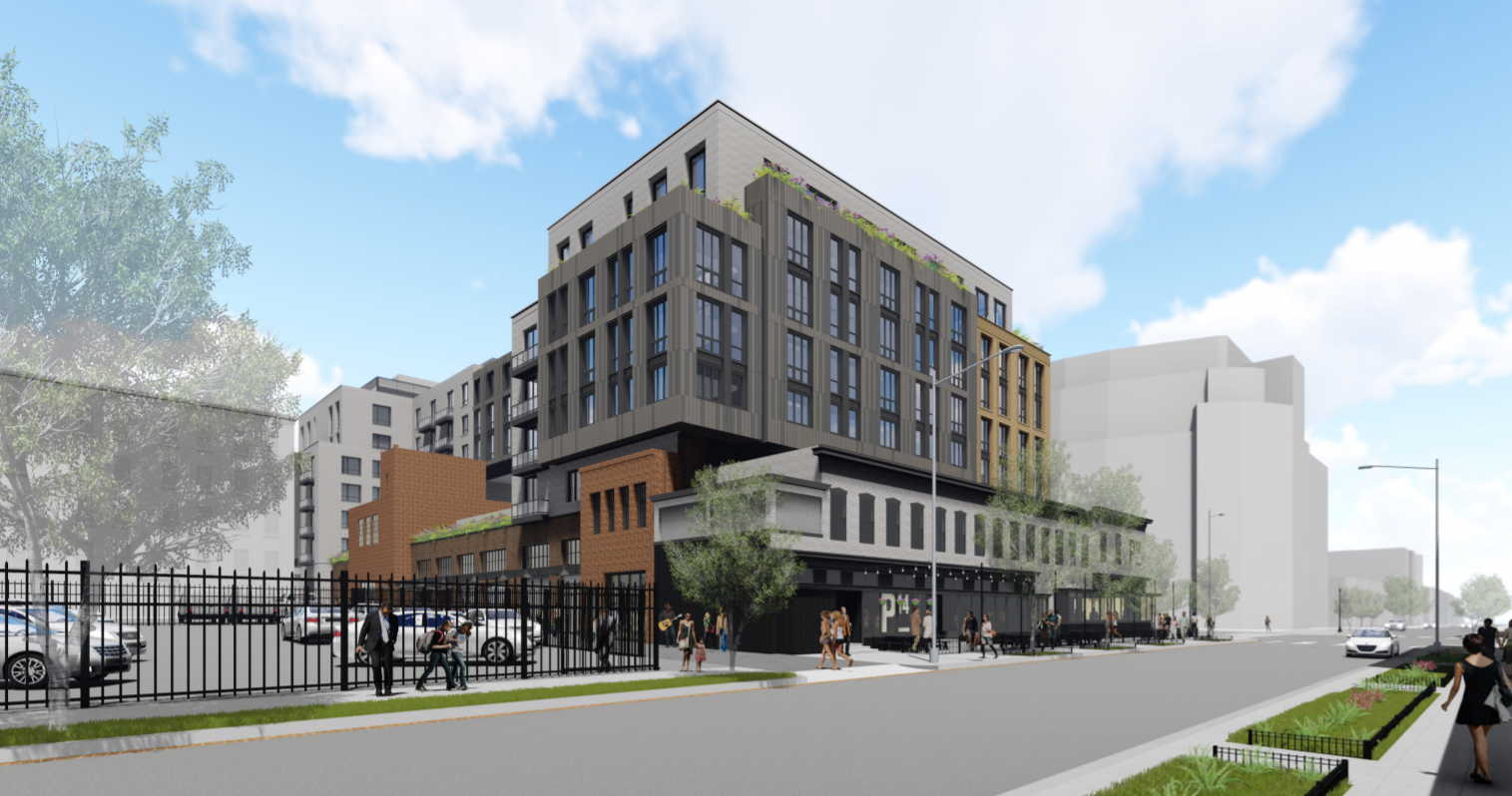
The development team has also detailed the arts-related component of the project, which is a nod to the ARTS-3 zoning of the site. The following is proposed:
- 4,000 square feet dedicated to arts and entertainment, including a space above the historic garage building at 2114-2116 14th Street. The latter space will be used for a sculpture garden and other arts exhibits.
- The potential to lease ground-floor space along the western alley storefronts to arts or creative tenants.
- Use of visual art screens in the lobbies along 14th Street. Part of the residential lobby could be open to an adjacent retail space so the public can also view the art.
- An exploration of art installations in public space around the site.
- Installation of a mural on the west-facing alley wall.
The BZA will resume considering the development on April 11th. Additional new renderings are below.
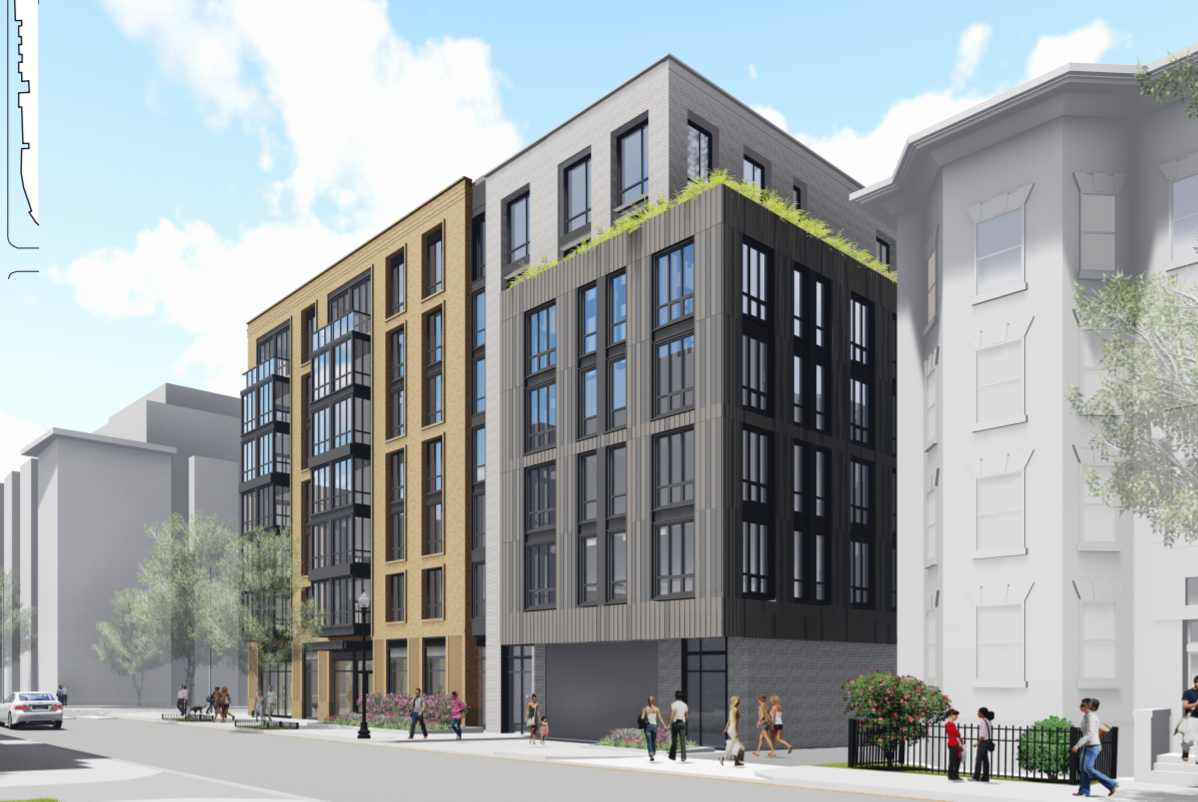
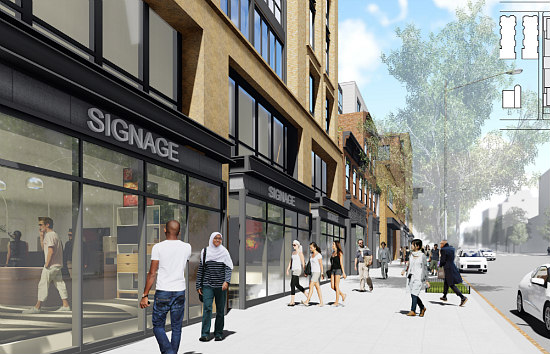
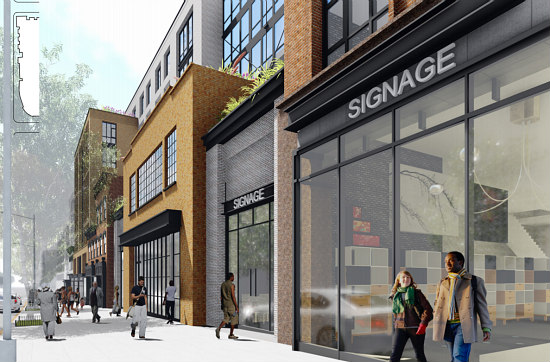
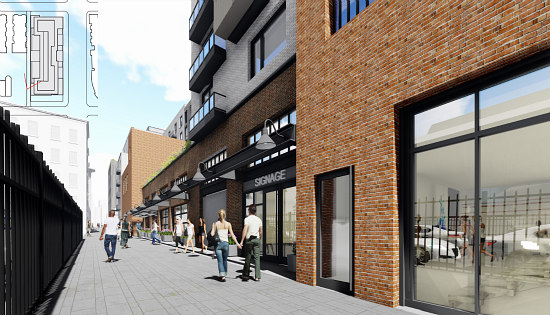
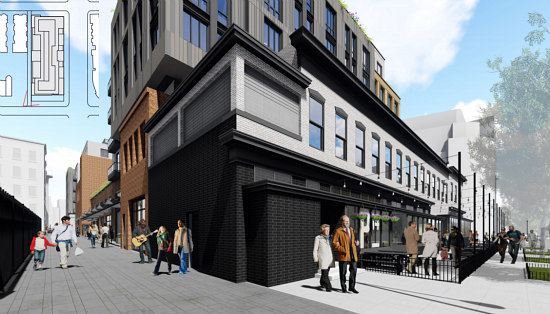
See other articles related to: 14th street, 14th street corridor, board of zoning adjustment, bza, madison investments, martha's table
This article originally published at https://dc.urbanturf.com/articles/blog/more-about-the-arts-in-the-marthas-table-redevelopment/13662.
Most Popular... This Week • Last 30 Days • Ever

Rocket Companies is taking a page from the Super Bowl advertising playbook with a spl... read »

As mortgage rates have more than doubled from their historic lows over the last coupl... read »

The small handful of projects in the pipeline are either moving full steam ahead, get... read »

The longtime political strategist and pollster who has advised everyone from Presiden... read »
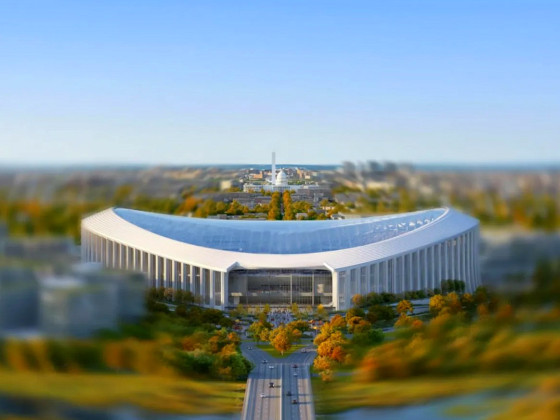
Column critique for Commanders stadium; more love for Eebees; and why just building m... read »
DC Real Estate Guides
Short guides to navigating the DC-area real estate market
We've collected all our helpful guides for buying, selling and renting in and around Washington, DC in one place. Start browsing below!
First-Timer Primers
Intro guides for first-time home buyers
Unique Spaces
Awesome and unusual real estate from across the DC Metro





