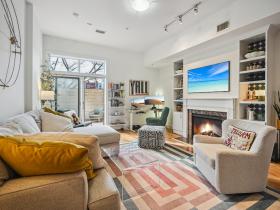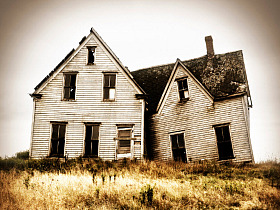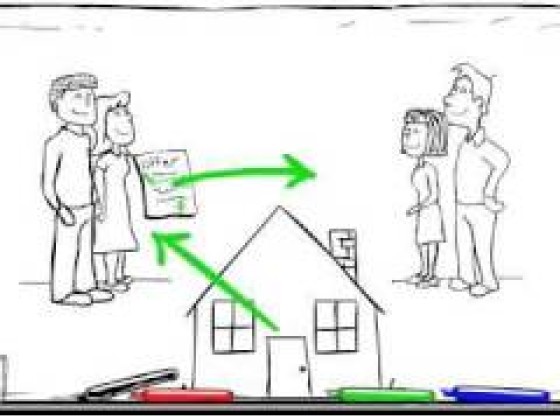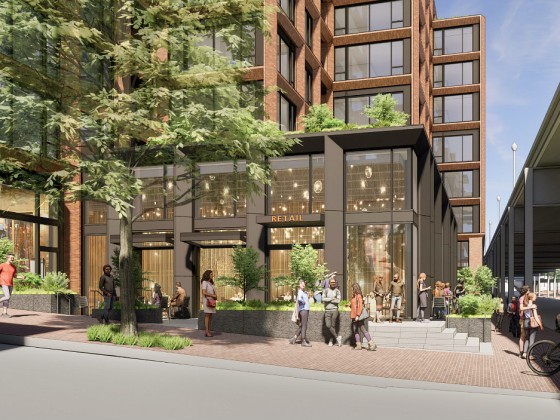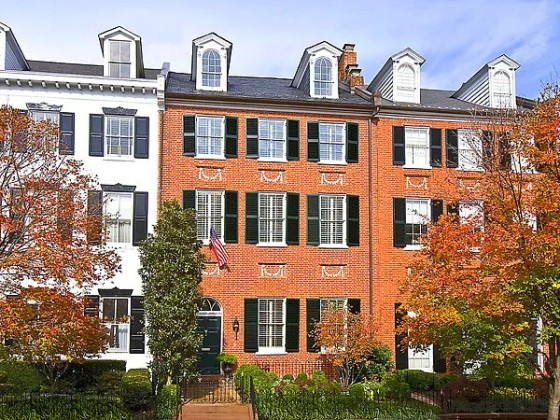 Massive Mixed-Use Plan on the Boards For Bethesda Metro Plaza
Massive Mixed-Use Plan on the Boards For Bethesda Metro Plaza
✉️ Want to forward this article? Click here.
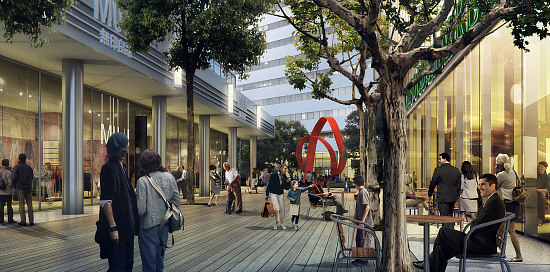
A rendering of the planned development
The planned development for downtown Bethesda continues.
As reported by Bethesda Magazine, Brookfield Property Partners is interested in demolishing the food court at Bethesda Metro Center Plaza to make way for a 500,000 square-foot mixed-use building.
story continues below
loading...story continues above
At this point, plans are in the very nascent stages, but there will be 6,000-8,000 square feet of ground-floor commercial space below either office or residential space. The complex would also include a pedestrian-friendly retail promenade.
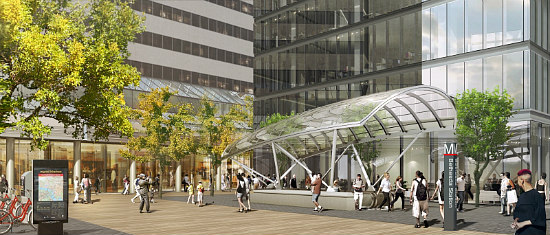
A rendering of the planned development
Previous plans to redevelop buildings at Bethesda Metro Center (map) fell through, preceding approval of the new Bethesda Downtown Sector Plan. The new conceptual plans will be presented to the community on October 11.
See other articles related to: bethesda, downtown bethesda
This article originally published at https://dc.urbanturf.com/articles/blog/mixed-use_is_planned_for_bethesda_metro_center_plaza/13090.
Most Popular... This Week • Last 30 Days • Ever

As the year draws to a close, homeowners have the opportunity to maximize their tax b... read »

Some interesting residential plans are on the boards for the church at 16th Street an... read »
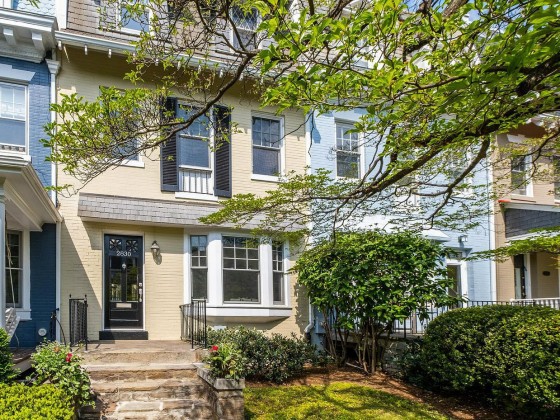
For sellers in Woodley Park, Chevy Chase and Spring Valley, it was a good time to sel... read »
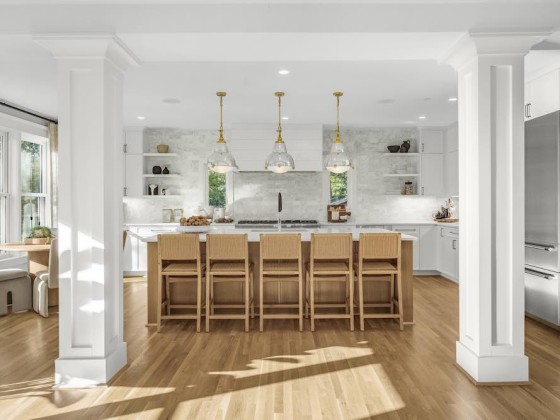
The high-end properties are set between the Potomac River/C&O Towpath and multiple pa... read »
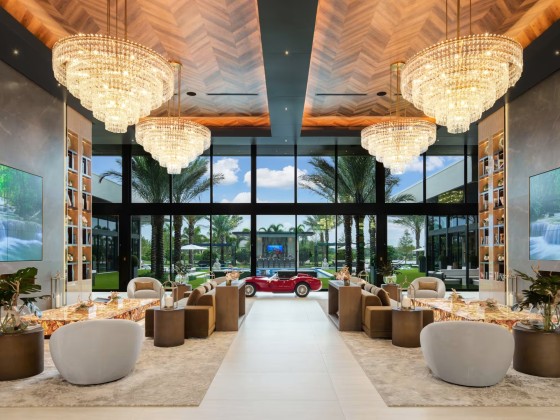
The push to get federal workers back in the office; the buyer of the DC-area's most e... read »
DC Real Estate Guides
Short guides to navigating the DC-area real estate market
We've collected all our helpful guides for buying, selling and renting in and around Washington, DC in one place. Start browsing below!
First-Timer Primers
Intro guides for first-time home buyers
Unique Spaces
Awesome and unusual real estate from across the DC Metro





