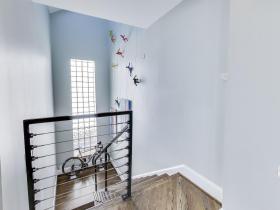What's Hot: A First Look At Friendship Commons, The Big Plans To Redevelop Former GEICO Headquarters
 Massive Mixed-Use Plan on the Boards For Bethesda Metro Plaza
Massive Mixed-Use Plan on the Boards For Bethesda Metro Plaza
✉️ Want to forward this article? Click here.
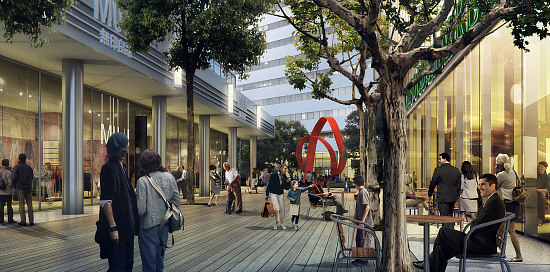
A rendering of the planned development
The planned development for downtown Bethesda continues.
As reported by Bethesda Magazine, Brookfield Property Partners is interested in demolishing the food court at Bethesda Metro Center Plaza to make way for a 500,000 square-foot mixed-use building.
story continues below
loading...story continues above
At this point, plans are in the very nascent stages, but there will be 6,000-8,000 square feet of ground-floor commercial space below either office or residential space. The complex would also include a pedestrian-friendly retail promenade.
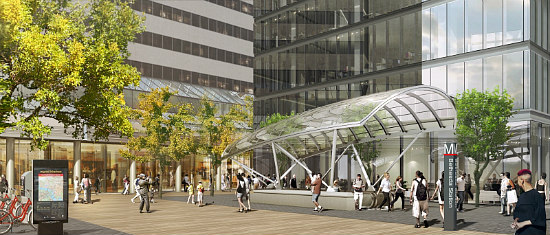
A rendering of the planned development
Previous plans to redevelop buildings at Bethesda Metro Center (map) fell through, preceding approval of the new Bethesda Downtown Sector Plan. The new conceptual plans will be presented to the community on October 11.
See other articles related to: bethesda, downtown bethesda
This article originally published at https://dc.urbanturf.com/articles/blog/mixed-use_is_planned_for_bethesda_metro_center_plaza/13090.
Most Popular... This Week • Last 30 Days • Ever

On Thursday night, developer EYA outlined its plans at a community meeting for the 26... read »
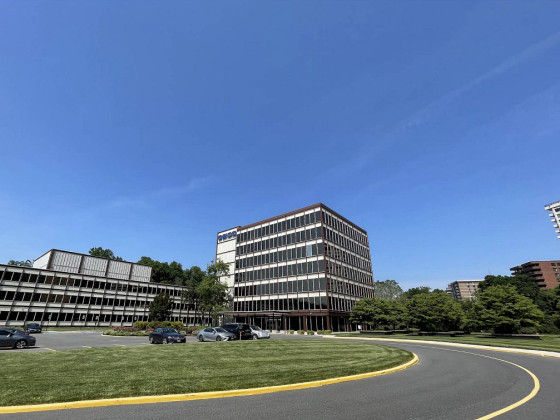
EYA and JM Zell Partners have plans for 184 townhomes and 336 apartments spread acros... read »
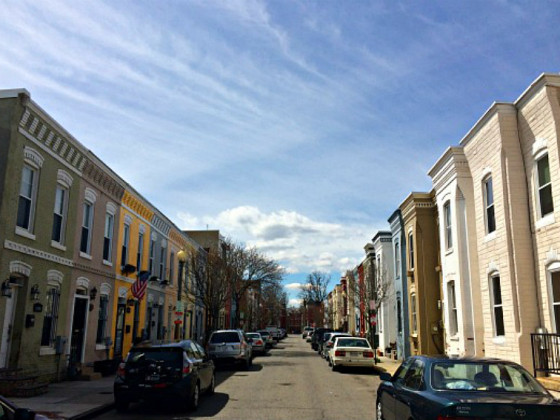
Today, UrbanTurf is taking our annual look at the trajectory of home prices in the DC... read »
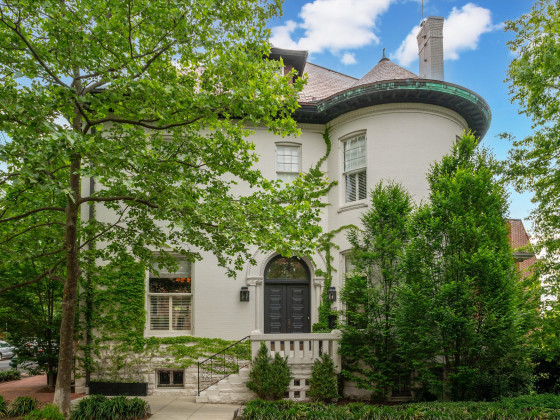
Chris Hughes and husband Sean Eldridge are putting their Kalorama home on the market ... read »
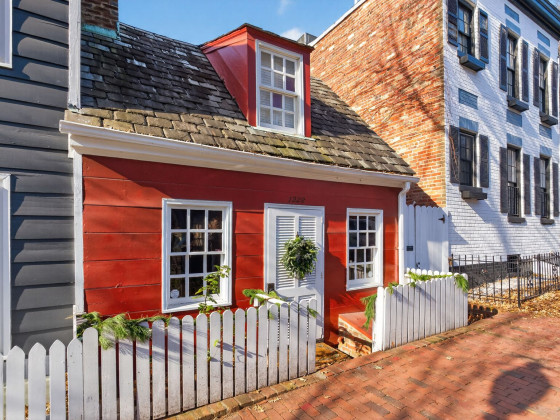
If the walls of 1222 28th Street NW could talk, they'd have nearly three centuries wo... read »
- A First Look At Friendship Commons, The Big Plans To Redevelop Former GEICO Headquarters
- 520 Residences Planned For Former GEICO Campus In Friendship Heights
- The 10-Year Trajectory Of DC-Area Home Prices In 4 Charts
- Facebook Co-founder Lists DC Home For Sale
- One of DC's Oldest Homes Is Hitting the Market
DC Real Estate Guides
Short guides to navigating the DC-area real estate market
We've collected all our helpful guides for buying, selling and renting in and around Washington, DC in one place. Start browsing below!
First-Timer Primers
Intro guides for first-time home buyers
Unique Spaces
Awesome and unusual real estate from across the DC Metro





