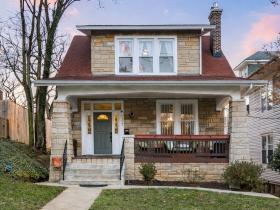 Is This How Upper Connecticut Avenue Could Look?
Is This How Upper Connecticut Avenue Could Look?
✉️ Want to forward this article? Click here.
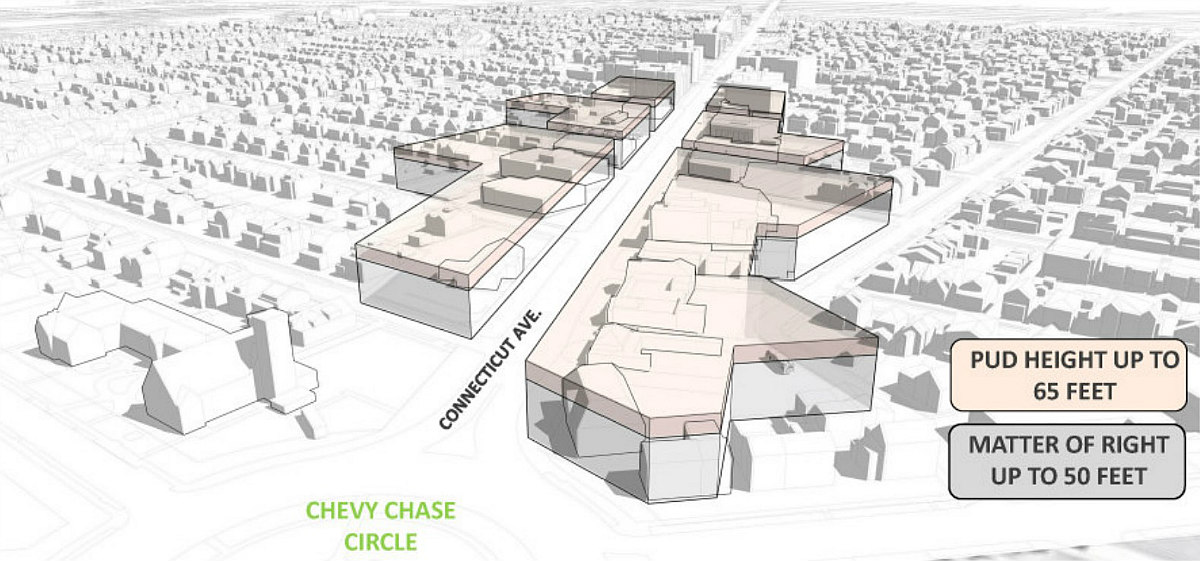
A design survey is giving the public an idea of how a stretch of Connecticut Avenue in Chevy Chase DC could be developed. As DC's Office of Planning (OP) continues to work with the community on a Small Area Plan for the neighborhood, the survey highlights a number of sites that could be developed.
On the city's Future Land Use Map, the five-block stretch of Connecticut Avenue between Chevy Chase Circle NW (map) and Livingston Street NW (map) was designated to permit moderate-density residential alongside the existing low-density commercial, if property owners were to rezone their lots. The corridor is ripe for streetscape improvements and several "opportunity sites" have been identified by OP as new civic spaces and/or multi-family housing with other uses.
story continues below
loading...story continues above
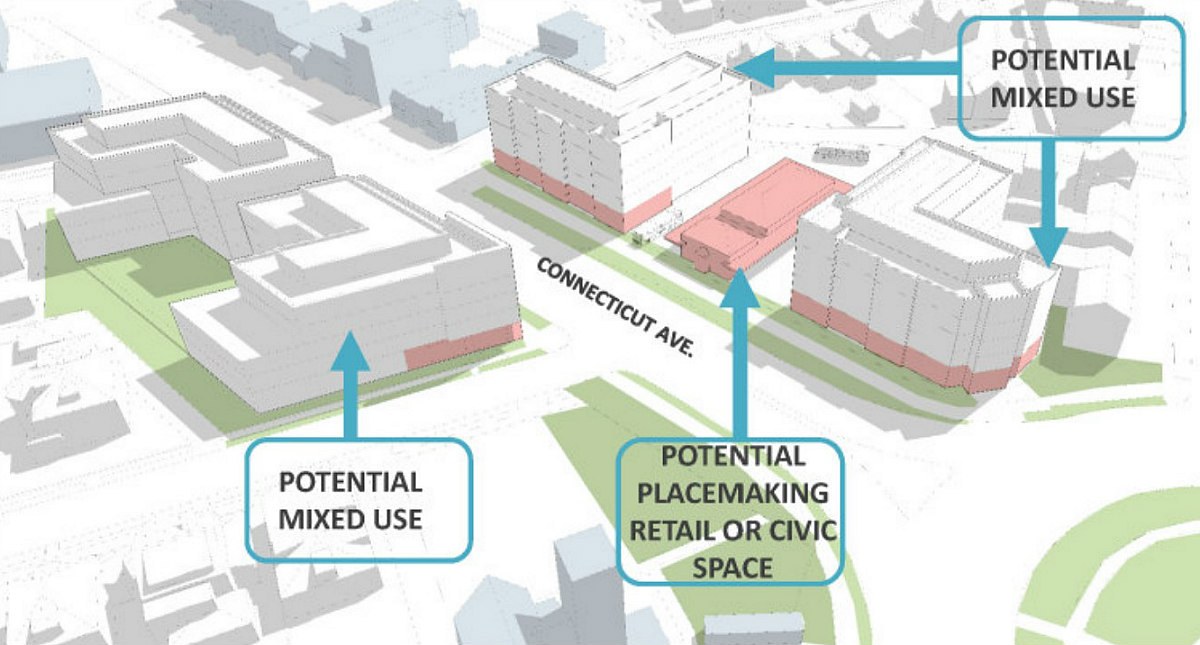
The Chevy Chase Gateway area (map), which includes the Wells Fargo and Citibank sites, along with the Long and Foster office and the WMATA bus turnaround, is one group of possible redevelopment sites. All four would have activated ground floors, with the WMATA structure serving as retail and/or pop-up space for markets and activities. The other sites could accommodate mixed-use residential buildings up to 50 feet tall; if planned unit developments (PUDs) are pursued, the projects could go up to 65 feet tall and deliver 20%-25% more units.
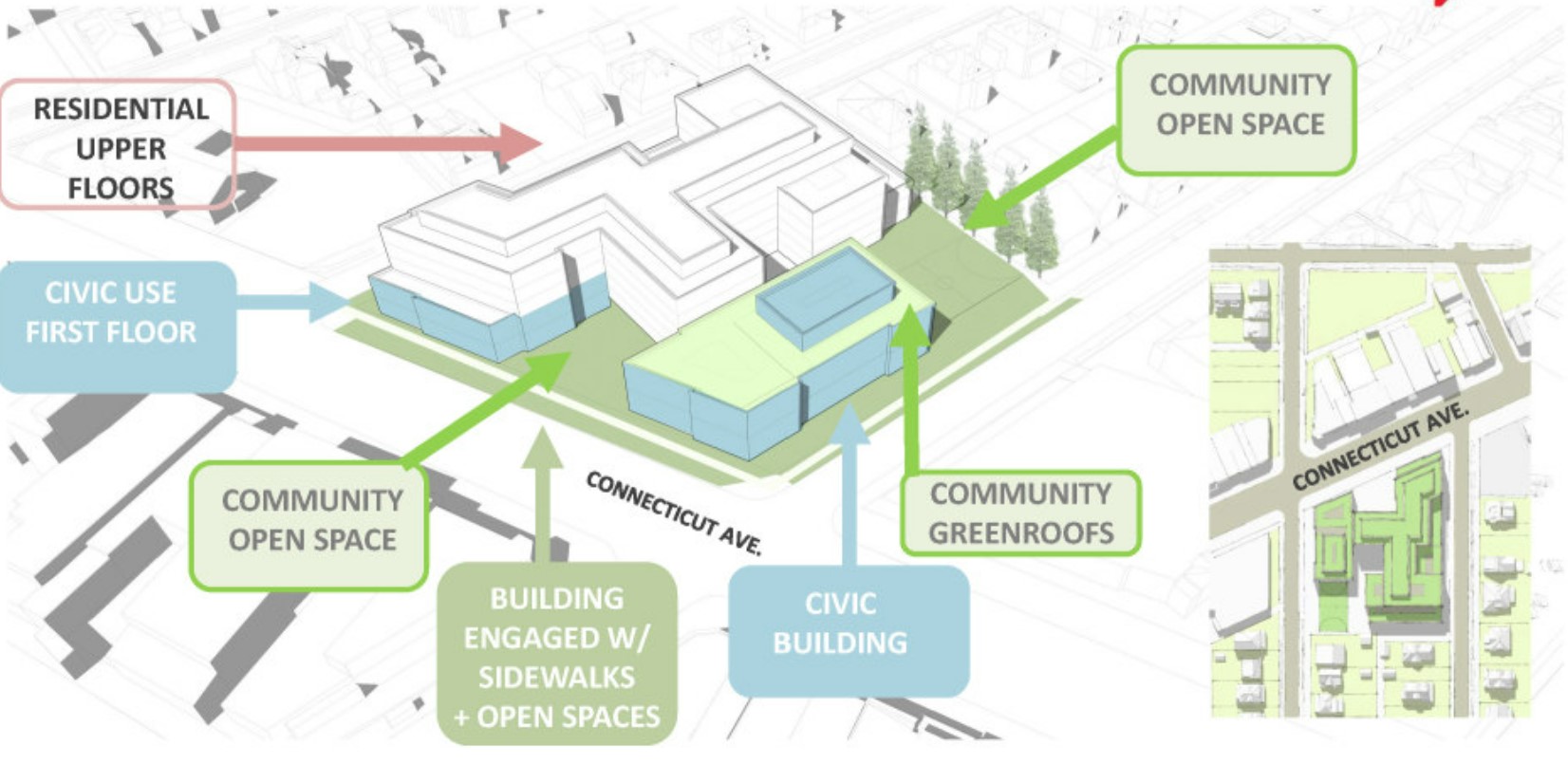
Because DC's Department of Parks and Recreation and the DC Public Library are planning to renovate or modernize the Chevy Chase Community Center (map) and library, a request for proposals is expected to be released to pursue a coordinated, mixed-use redevelopment of the entire campus. This project could be configured in several ways, with the public uses either beneath housing or in separate buildings; affordable housing is expected to be a "meaningful share" of the residential component.
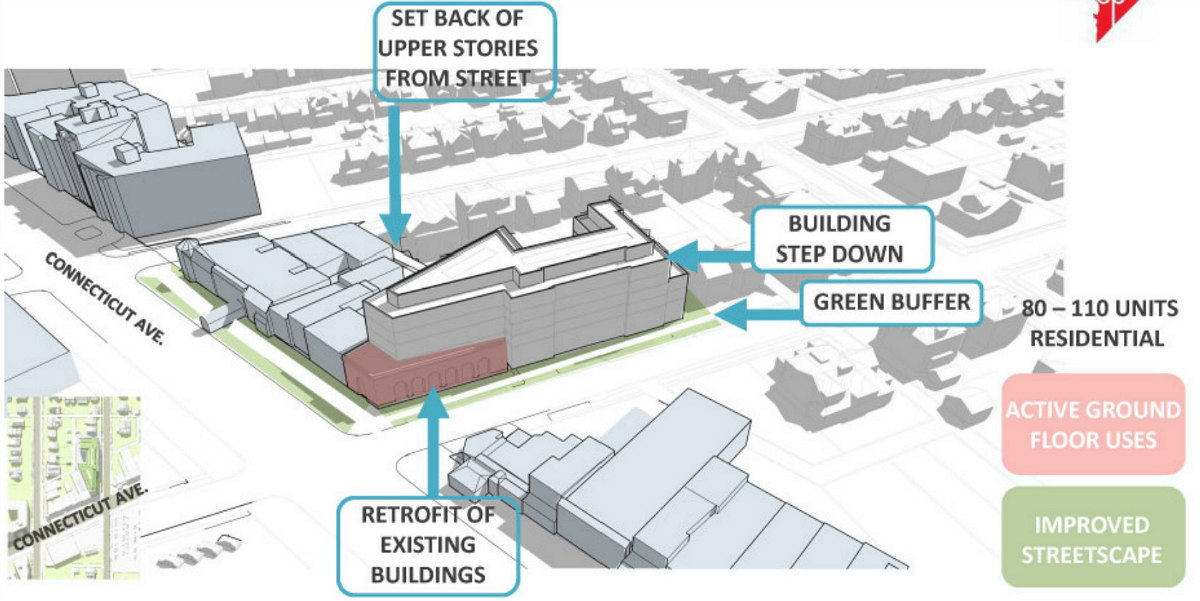
The PNC Bank at 5530 Connecticut Avenue NW (map) has also been identified as a site where the existing building can be retrofit into a mixed-use development. If developed as a PUD, it could produce up to 110 housing units. Across the street, the Safeway site could accommodate multifamily housing atop a new grocery store, delivering up to 160 units if by-right or 20%-30% more units if a PUD.
"Redevelopment along the east side of Connecticut Ave provides an opportunity to emulate the successful characteristics of the west side (active and engaging storefronts and entrances) while increasing opportunities for affordable and market-rate housing in Chevy Chase," the presentation explains.
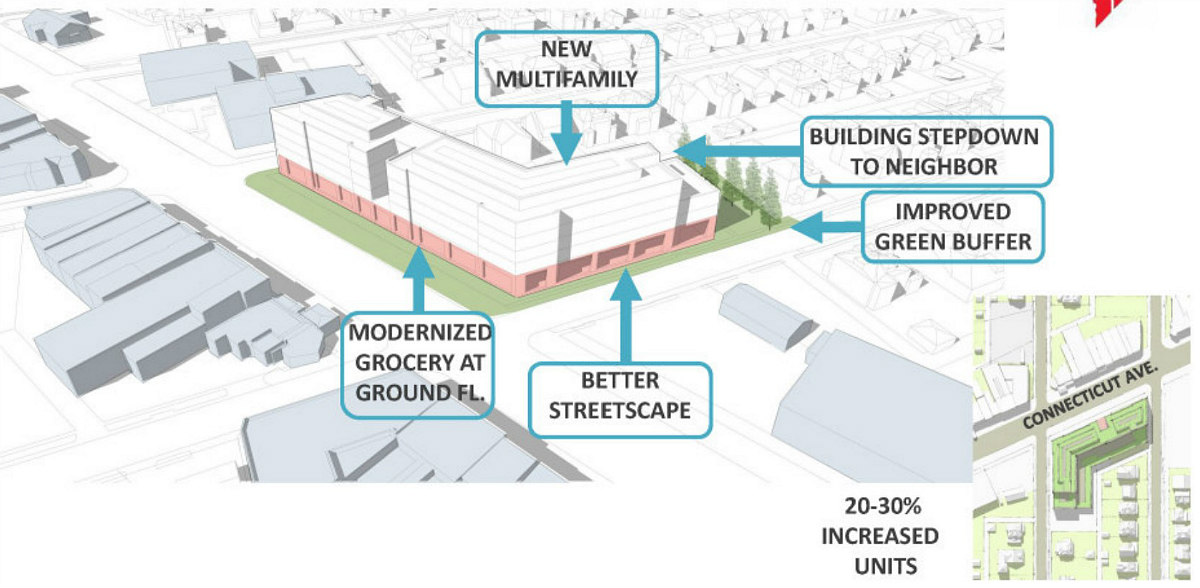
The concepts are available for public comment through next Monday.
See other articles related to: chevy chase, chevy chase dc, connecticut avenue, dc office of planning, office of planning, rock creek west, small area plan
This article originally published at https://dc.urbanturf.com/articles/blog/is-this-how-upper-connecticut-avenue-could-look/19207.
Most Popular... This Week • Last 30 Days • Ever

Today, UrbanTurf is taking a look at the tax benefits associated with buying a home t... read »

Lincoln-Westmoreland Housing is moving forward with plans to replace an aging Shaw af... read »

Only a few large developments are still in the works along 14th Street, a corridor th... read »
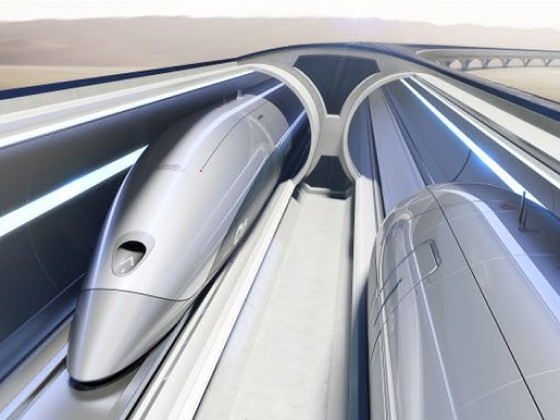
A soccer stadium in Baltimore; the 101 on smart home cameras; and the epic fail of th... read »
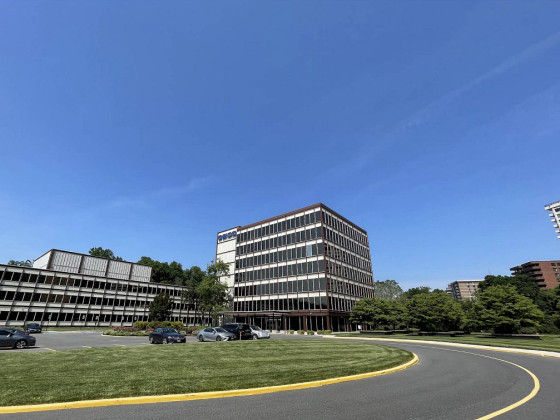
EYA and JM Zell Partners have plans for 184 townhomes and 336 apartments spread acros... read »
DC Real Estate Guides
Short guides to navigating the DC-area real estate market
We've collected all our helpful guides for buying, selling and renting in and around Washington, DC in one place. Start browsing below!
First-Timer Primers
Intro guides for first-time home buyers
Unique Spaces
Awesome and unusual real estate from across the DC Metro





