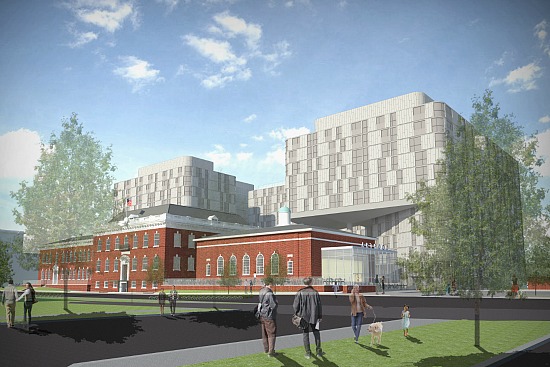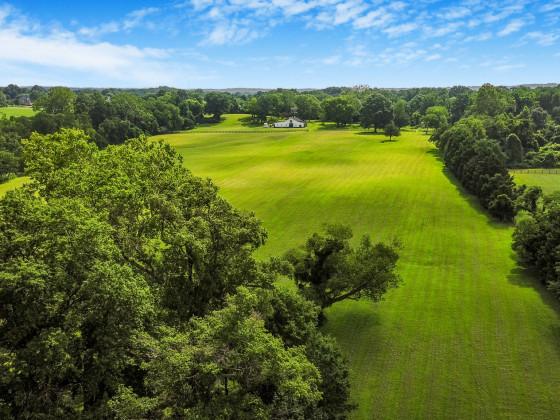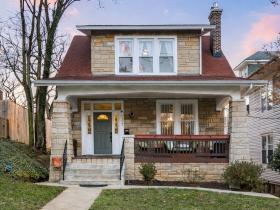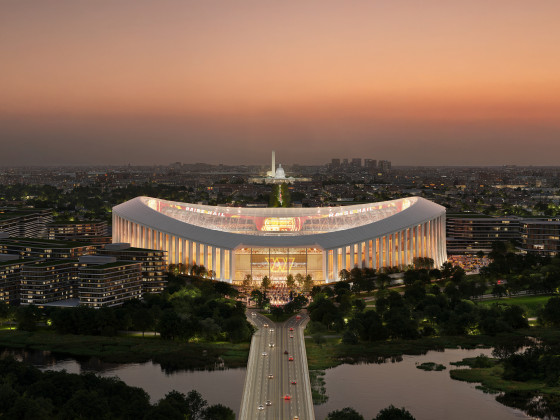What's Hot: Did January Mark The Bottom For The DC-Area Housing Market? | The Roller Coaster Development Scene In Tenleytown and AU Park
 HPRB Supports Randall School Redevelopment
HPRB Supports Randall School Redevelopment
✉️ Want to forward this article? Click here.

New rendering of the Randall School project. Courtesy of Beyer Blinder Belle.
On Thursday morning, the Historic Preservation Review Board (HPRB) voted to unanimously support the conceptual plan for the massive Randall School project in Southwest DC.
The team behind the project, including Bing Thom Architects and architect of record Beyer Blinder Belle, has been to the HPRB several times over the last few months with revised plans; in October, the board supported the project, but requested that the architects rethink several design elements and come back in November. (The changes are outlined in the latest staff report.)
The massive project, which will encompass the vacant Randall School building and the surrounding space on a large lot at Half Street and I Street SW (map), will bring a contemporary art museum and about 550 residential units to the neighborhood (approximately 100 of the units will be affordable). A public courtyard will sit between the buildings, and a restaurant will occupy the eastern portion of the historic building. An underground parking garage will have room for 245 spaces, as well as electric car charging stations, bike parking and car sharing areas.
Since the last time we reported on the project, the designers rethought the cantilevered portion of the residential buildings: now they will be held up by four narrow columns, rather than one single column. More of the historic building will be restored, including the balustrade and auditorium windows. Additionally, a glass piece has been added to the area between the historic school building and the new wing, as well as a balcony looking into the courtyard. The main entrance to the museum remains one floor below the previous entrance to the school.
From here, the team will go to the Mayor’s Agent for approval to demolish, and to the Zoning Commission for approval on their PUD. We will update the article when we get our hands on the most recent renderings.
See other articles related to: bing thom architects, hprb, randall school, southwest
This article originally published at https://dc.urbanturf.com/articles/blog/hprb_supports_the_sws_randall_school_project/7853.
Most Popular... This Week • Last 30 Days • Ever

As mortgage rates have more than doubled from their historic lows over the last coupl... read »

Rocket Companies is taking a page from the Super Bowl advertising playbook with a spl... read »

An incredibly rare opportunity to own an extraordinary Maryland waterfront property, ... read »

The longtime political strategist and pollster who has advised everyone from Presiden... read »

The small handful of projects in the pipeline are either moving full steam ahead, get... read »
- What is an Assumable Mortgage?
- The Super Bowl Ad That Will Give Away A Million-Dollar Home
- 28 Acres, 1,500 Feet of Potomac River Waterfront: Sprawling Estate Hits The Market Just South of DC
- Mark Penn's Georgetown Home Set To Hit Market For $15 Million
- The Roller Coaster Development Scene In Tenleytown and AU Park
DC Real Estate Guides
Short guides to navigating the DC-area real estate market
We've collected all our helpful guides for buying, selling and renting in and around Washington, DC in one place. Start browsing below!
First-Timer Primers
Intro guides for first-time home buyers
Unique Spaces
Awesome and unusual real estate from across the DC Metro













