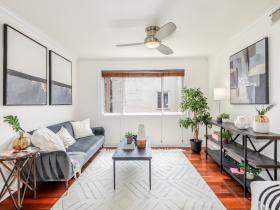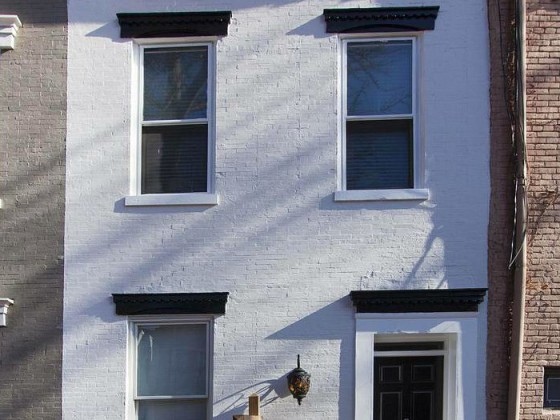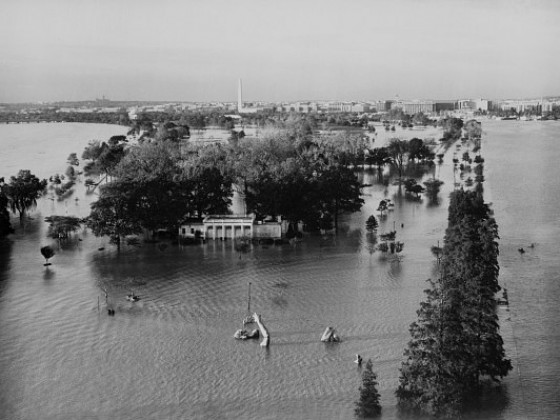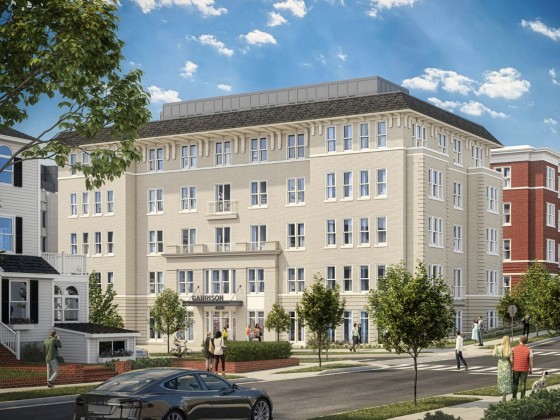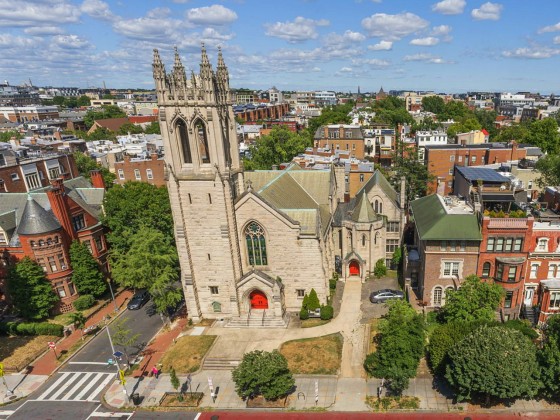What's Hot: Douglas Development Files PUD For Large Warehouse At New City Site Along New York Avenue
 HPRB Staff Wants SB-Urban to Go Back to the Drawing Board on Blagden Alley Plan
HPRB Staff Wants SB-Urban to Go Back to the Drawing Board on Blagden Alley Plan
✉️ Want to forward this article? Click here.
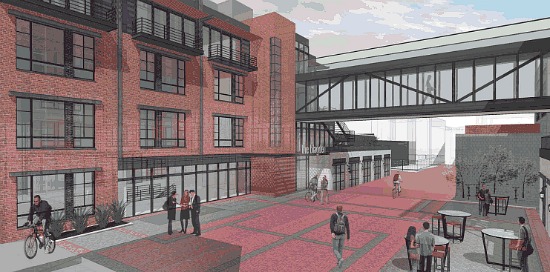
Rendering of proposed Blagden Alley development.
An SB-Urban plan to build 125 small units on Blagden Alley hit a snag this week when a staff report from the Historic Preservation Review Board recommended against allowing the project to go forward as planned.
The staff report, which represents a recommendation to the larger board, objected to a design for a pedestrian walkway connecting two buildings in the development, as well as other design issues. The setback was first reported by District Source.
SB-Urban, which is working with architect Hickok Cole on the project, is planning to turn a portion of the alley into two separate buildings housing 125 units. The buildings, sitting mostly along the alley with facades on 9th and M Streets NW (map), would be connected by a glass-enclosed, industrial-style pedestrian walkway above the alley. The units would be small, even micro at about 400 square feet, and come fully furnished. SB-Urban has even considered providing breakfast as an amenity to its likely-millennial tenants.
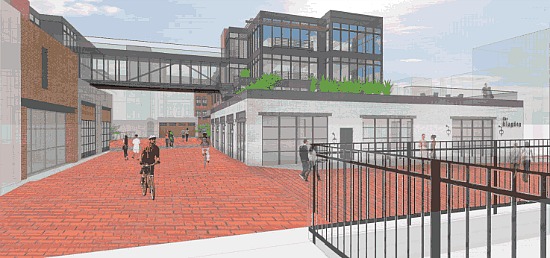
For all that — and despite a total lack of parking on the project — ANC 2F has largely supported the plan. But the commission has expressed concerns in the past over the project’s facade on 9th Street. The ANC has said that facade should fit in better with the character of 9th Street, and excluded the design of that facade from its otherwise-enthusiastic support of the project.
But the HPRB staff report focused more on the project’s fit with the historical character of the alley. It calls the industrial-style walkway “the most prominent feature of the concept,” and says the walkway as a feature is the “most difficult to reconcile with the character of the historic district,” where there’s not much precedent for such a walkway.
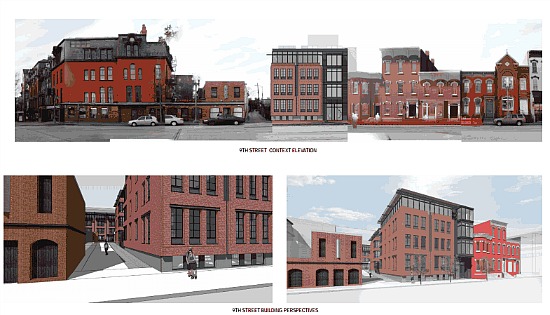
HPRB also objected to SB-Urban’s plans to widen the alley and create a public gathering space for its residents on the alley — a key component of micro-unit design. (The idea is that with smaller units, developers should provide large public spaces for residents to hang out.)
“Blagden Alley became one of the most populated alleys in Washington because of its ample alleyways,” the report reads. “They were wide enough to provide access, light and air, but not so ample that they invited main stream development. The alley dimensions made living and working in them possible, but they were not public gathering places, which is the effect of a creating a piazza like space between the two buildings. The dimension of the alley is critical to the integrity of the historic district.”
The over-connection between the two buildings ultimately dominates the space, the HPRB staff report concludes, and just doesn’t fit with the historic nature of the alley. But the rest of the buildings’ design generally works. The report concluded by recommending SB-Urban return “after further development” of the plan. SB-Urban is scheduled to go before the full board for a decision on July 31.
See other articles related to: blagden alley, historic preservation review board, hprb
This article originally published at https://dc.urbanturf.com/articles/blog/hprb_staff_want_sb-urban_to_go_back_to_the_drawing_board_on_blagden_alley_p/8768.
Most Popular... This Week • Last 30 Days • Ever
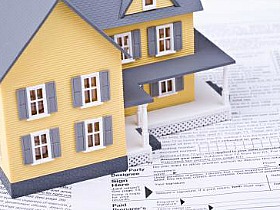
When you buy a home in the District, you will have to pay property taxes along with y... read »
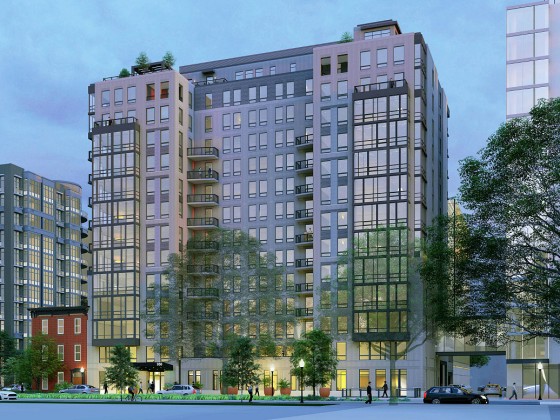
The largest condominium building in downtown DC in recent memory is currently under c... read »
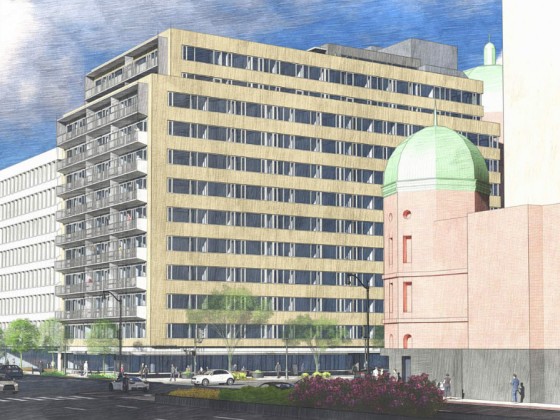
The plan to convert a Dupont Circle office building into a residential development ap... read »
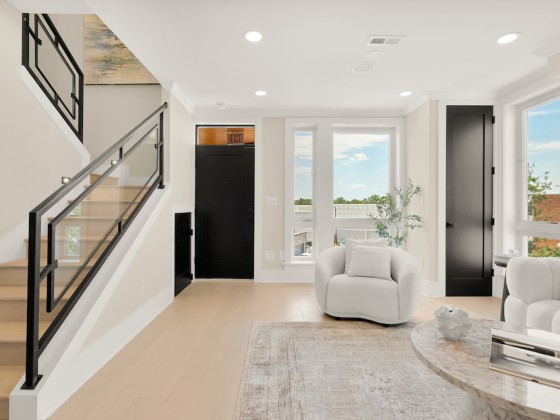
The Rivière includes just 20 homes located on the eastern banks of the Anacostia Riv... read »
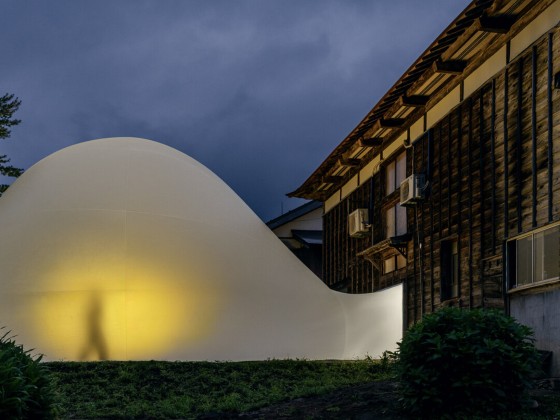
Why Tyra Banks is serving ice cream in DC; a bike shop/record store opens in Adams Mo... read »
DC Real Estate Guides
Short guides to navigating the DC-area real estate market
We've collected all our helpful guides for buying, selling and renting in and around Washington, DC in one place. Start browsing below!
First-Timer Primers
Intro guides for first-time home buyers
Unique Spaces
Awesome and unusual real estate from across the DC Metro




