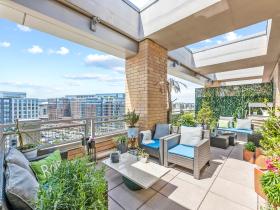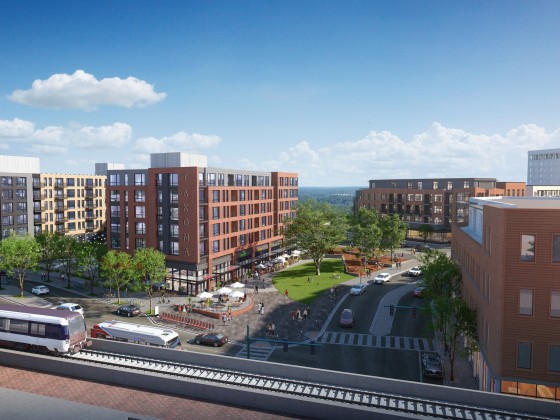What's Hot: The 4 Projects in the Works Near DC's Starburst Intersection | A 153-Room Aloft Hotel Pitched For Mt. Vernon Triangle
 Historic Board Weighs In on Proposed Scottish Rite Residential Development
Historic Board Weighs In on Proposed Scottish Rite Residential Development
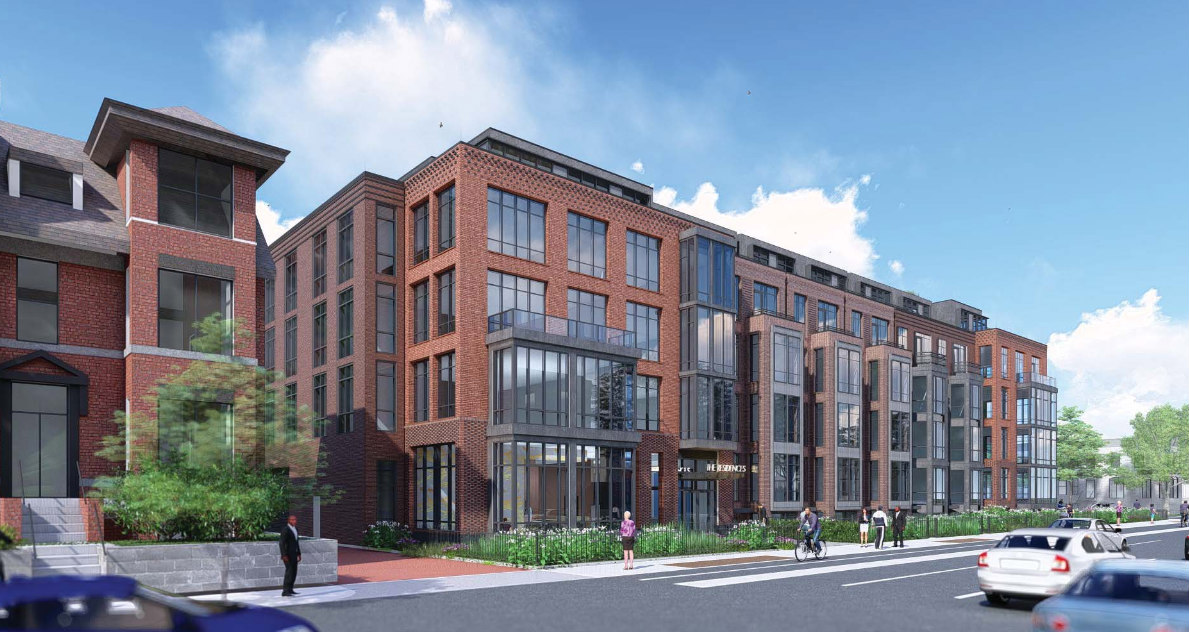
Earlier this fall, we got our first look at the residential building on the boards for the Masonic Temple-owned lot at 15th Street and S Street NW (map). Some time next year, however, the project may look different.
Last Thursday, the Historic Preservation Review Board (HPRB) held its first hearing on the design concept for the project, which would deliver 125-150 apartments and below-grade parking. The development, a partnership between Perseus TDC and the Scottish Rite, would also incorporate the carriage house behind 1733 16th Street NW (map).
Members of the community came out to voice their concerns with the project, lamenting the lack of public open space in the neighborhood and the potential loss of views of the temple's apse. Many, citing the historic significance and masonry of the temple, asked the Board such questions like, "would you put this building next to the Coliseum?" and "Would you put this building next to the Jefferson Memorial?"
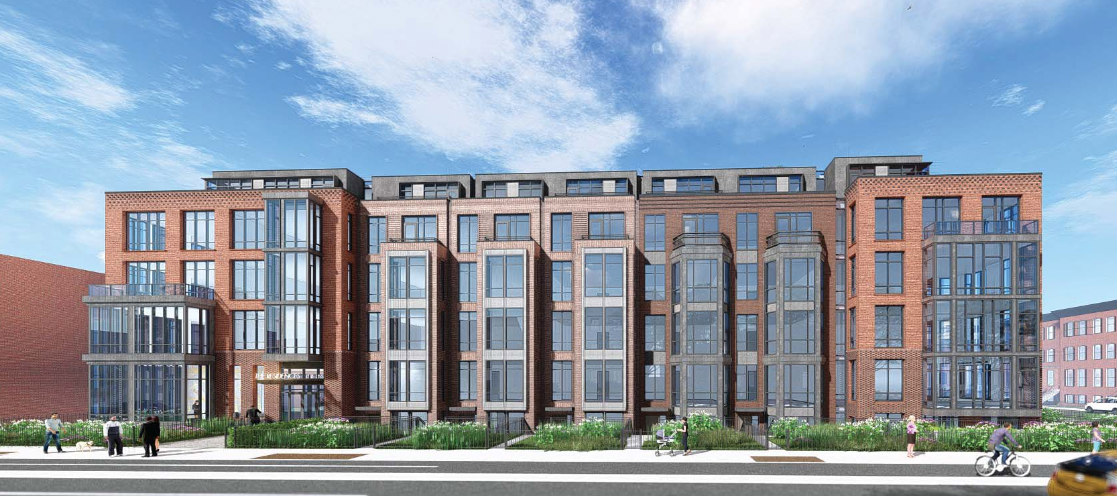
story continues below
loading...story continues above
Another point of concern was the concept to have two levels of below-grade "English basement" apartments. While the Board largely avoided commenting on this and zoning-related aspects of the design, the importance of views and public access were a common theme in their comments. Some members recommended that designer Hickok Cole Architects play with the height and massing of the building more in order to improve views of the apse.
Boardmembers offered other recommendations, with some suggesting that the building needed to be "grounded" in order to give it more heft as it meets the sidewalk, asking that the glass-to-brick ratio be adjusted. Others also mentioned that efforts should be made to improve the circulation through the site in order to give the public access to the alley between the temple and the new construction, enabling people to walk around the temple and access rear green space.
Many of the above comments were echoed in the Historic Preservation Office's staff report, which also cited the building's architectural relationship to other rowhouses along its street. While the building is designed to read as a series of townhouses, the size of the bays and materiality of the building are not as compatible with nearby homes.
Ultimately, the Board voted to approve the staff report, agreeing that the design should return to the ANC and the Board for review.
See other articles related to: dupont circle, hickok cole, historic preservation office, historic preservation review board, perseus tdc, scottish rite temple dc
This article originally published at https://dc.urbanturf.com/articles/blog/hprb-offers-feedback-on-proposed-scottish-rite-residential-development/14748.
Most Popular... This Week • Last 30 Days • Ever

In this article, UrbanTurf looks at the estimated annual maintenance costs associated... read »
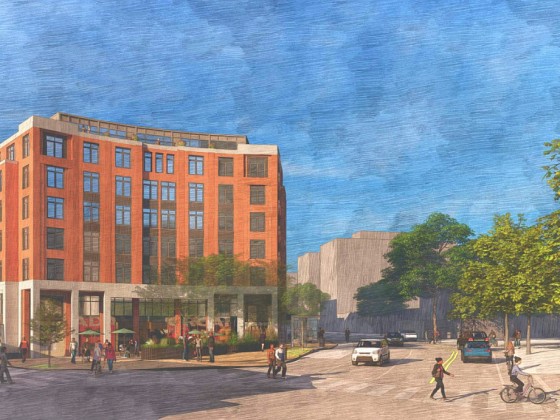
Another concept has been unveiled for one of DC's most contentious development sites,... read »
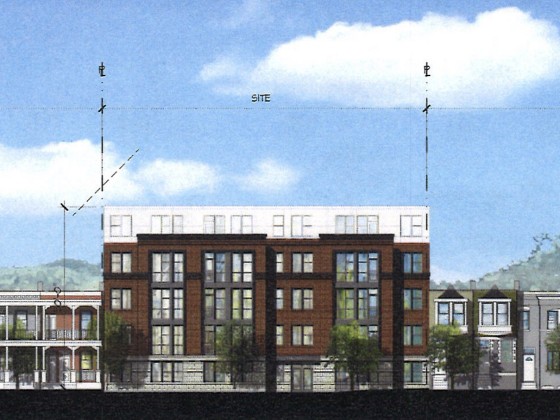
The residential development in the works along Florida Avenue NE is looking to increa... read »
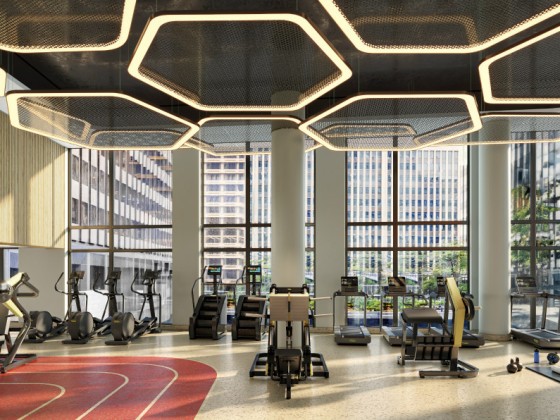
Renter demand has continued to push Class A apartment rents in the DC region up this ... read »

The big news in the development pipeline east of DC's H Street Corridor is the resur... read »
- What Are the Annual Maintenance Costs When You Own a Home?
- A First Look At The New Plans For Adams Morgan's SunTrust Plaza
- 46 to 48: The Biggest Project In Trinidad Looks To Get Bigger
- How Much Did DC-Area Rents Rise At The Beginning of 2024?
- The 4 Projects In The Works Near DC's Starburst Intersection
DC Real Estate Guides
Short guides to navigating the DC-area real estate market
We've collected all our helpful guides for buying, selling and renting in and around Washington, DC in one place. Start browsing below!
First-Timer Primers
Intro guides for first-time home buyers
Unique Spaces
Awesome and unusual real estate from across the DC Metro





