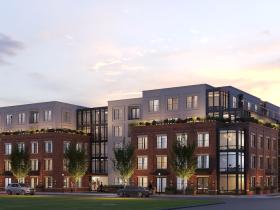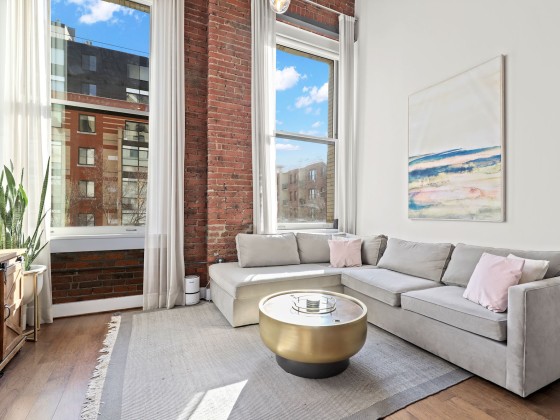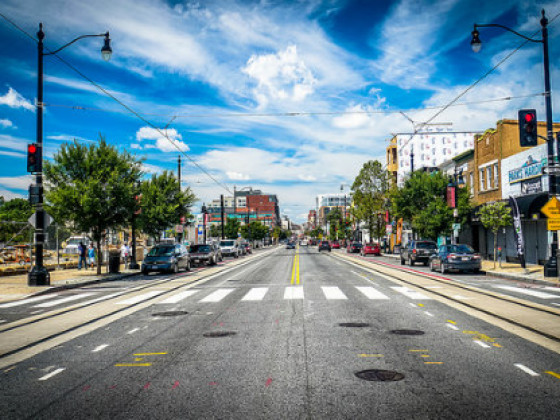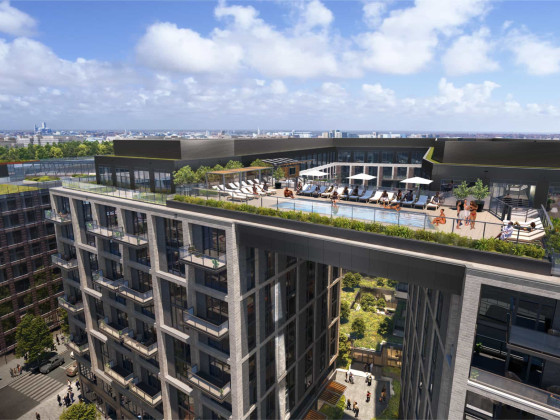 Georgetown Micro-Unit Project Gets Zoning Approval
Georgetown Micro-Unit Project Gets Zoning Approval
✉️ Want to forward this article? Click here.
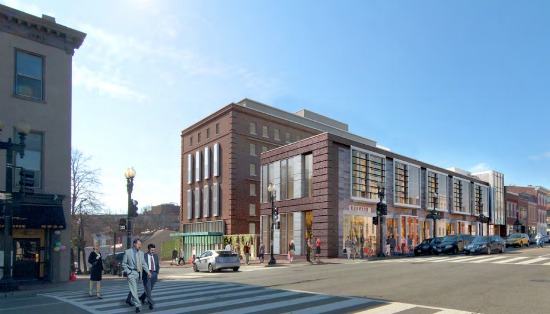
Rendering of planned conversion of Latham Hotel.
Developer SB-Urban got the go-ahead today from the Board of Zoning Adjustment (BZA) for its planned micro-unit project on the site of Georgetown’s Latham Hotel.
The 140-unit development will incorporate the Latham Hotel and an addition at 3000 M Street NW (map). The apartments will be, on average, 330 square feet apiece, and they’ll come furnished. The project architect is Shalom Baranes Associates.
To make the development happen, SB-Urban requested a series of zoning variances and exceptions to modify the existing building into a micro-millennial paradise. The requests are:
- A rear yard variance for an addition
- A special exception to a parking requirement that would allow the company to provide 42 off-site spaces
- A variance for the remaining 74 parking spaces
- A variance for a loading dock and delivery space
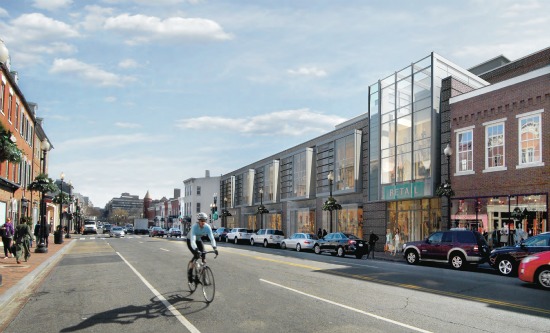
The hotel currently has 54 parking spaces, which SB-Urban plans to convert into amenity space for its residents. The retail portion of the project alone requires 24 parking spaces onsite; the developer is proposing 42 off-site parking spaces for retail tenants and residents. Residents of the new development will receive Capital Bikeshare and car share memberships, but will sign a lease that prevents them from parking on Georgetown streets.
On Tuesday, the BZA approved all of the above variances, a big win for SB-Urban as it is planning similar projects in Blagden Alley and Dupont Circle.
“We received conceptual approval from the Old Georgetown Board in early September,” SB Urban’s Brook Katzen wrote to UrbanTurf. “Today’s BZA hearing was the last major hurdle.”
Below are more renderings of the planned project.
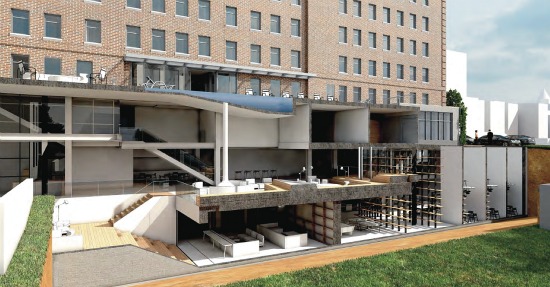
A cross-section of the proposed amenity space for the building’s tenants, including a pool.
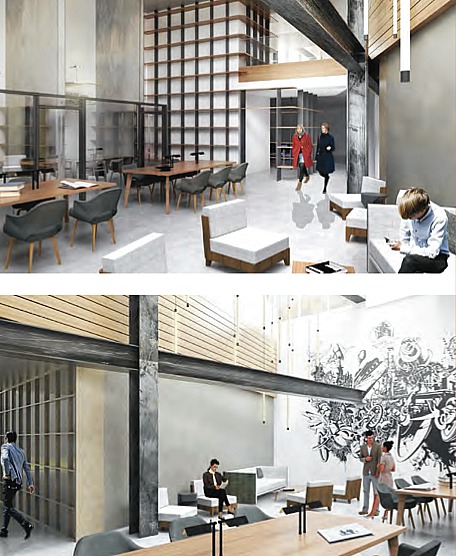
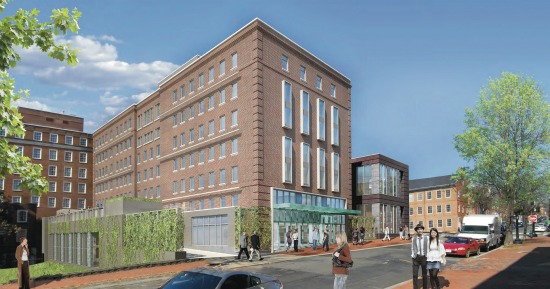
See other articles related to: georgetown, georgetown micro-units, latham hotel, micro units, micro-units, sb-urban, zoning commission
This article originally published at https://dc.urbanturf.com/articles/blog/georgetown_micro-unit_project_gets_zoning_approval/9151.
Most Popular... This Week • Last 30 Days • Ever

This article will delve into how online home valuation calculators work and what algo... read »

On Sunday, Sphere Entertainment Co. announced plans to develop a second U.S. location... read »

Navy Yard is one of the busiest development neighborhoods in DC.... read »
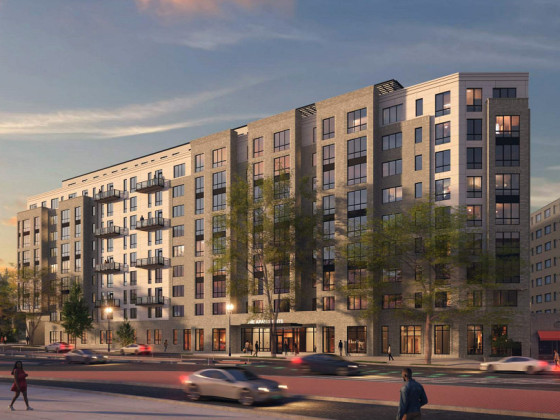
Carr Properties' planned conversion of a vacant nine-story office building into a 314... read »
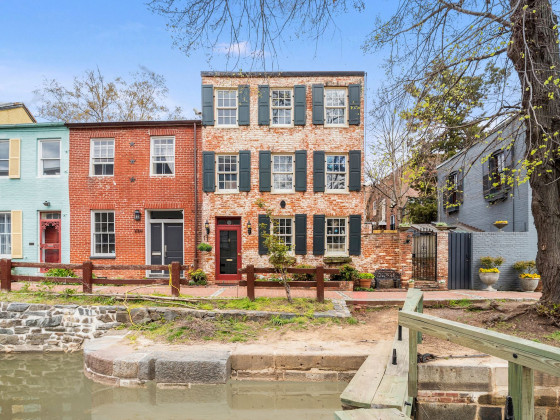
While the national housing market continues to shift in favor of buyers, the DC regio... read »
DC Real Estate Guides
Short guides to navigating the DC-area real estate market
We've collected all our helpful guides for buying, selling and renting in and around Washington, DC in one place. Start browsing below!
First-Timer Primers
Intro guides for first-time home buyers
Unique Spaces
Awesome and unusual real estate from across the DC Metro




