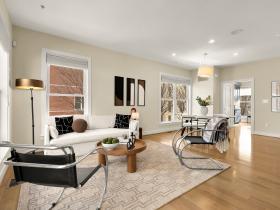What's Hot: Did January Mark The Bottom For The DC-Area Housing Market? | The Roller Coaster Development Scene In Tenleytown and AU Park
 From Two Offices to 604 Residences at Waterfront Station
From Two Offices to 604 Residences at Waterfront Station
✉️ Want to forward this article? Click here.
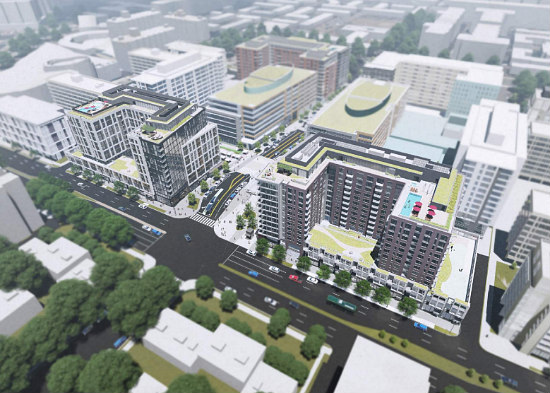
An aerial rendering of the proposed buildings at Waterfront Station
In May, Forest City applied to modify the use of the remaining two sites at the Waterfront Station development along 4th and M Streets SW from office to residential, previewing what the proposal would entail. Just last week, the development team filed a second-stage planned-unit development (PUD) application that outlines the changes for the location.
Rather than the over 660,000 square feet of office space approved several years ago, the development team has now proposed delivery of approximately 604 residential units, 41,870 square feet of ground-floor retail (including 12,500 square feet for local or small business) and 38,110 square feet of neighborhood-serving office space.
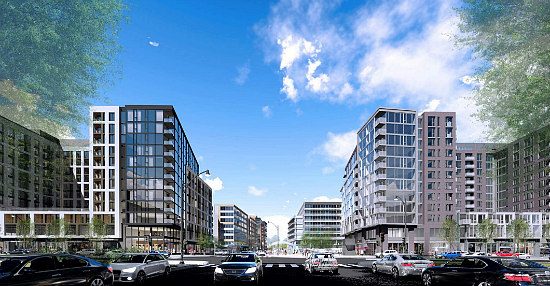
New rendering of the Waterfront Station gateway buildings looking north down 4th Street
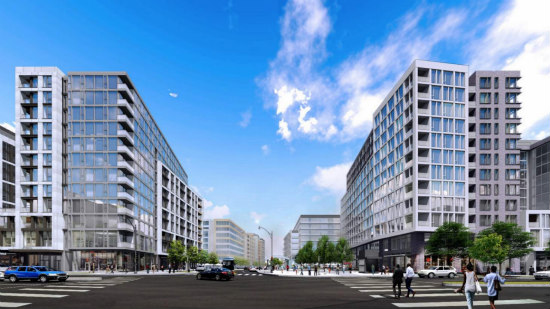
Previous rendering of the Waterfront Station gateway buildings looking north down 4th Street
story continues below
loading...story continues above
Designed by Perkins Eastman, the west building at 425 Street SW (map) will have 39,310 square feet of commercial space and 296 apartments and the east building at 375 M Street SW (map) will have 40,570 square feet of commercial space and 308 apartments. A total of 363 parking spaces will be provided for all uses across two below-grade garage levels. Eight percent of the units, plus 2 three-bedroom units in each building, will be set aside as affordable for households earning up to 60 percent of median family income.
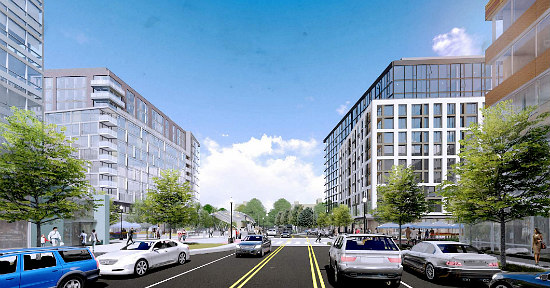
New rendering of the Waterfront Station gateway buildings looking south down 4th Street
As part of the setdown, ZC and the Office of Planning (OP) expressed a desire to have the buildings appear more symmetrical along 4th Street in order to give them more of a “gateway” feel. Consequently, the ground floor of the West building has been refined to appear as two stories similar to the East building. The glazing and mullions of the East building have been revised, the punch-out windows have been receded further to emphasize the masonry, and a bay element has been introduced at the podium level to minimize the perceived length of the site.
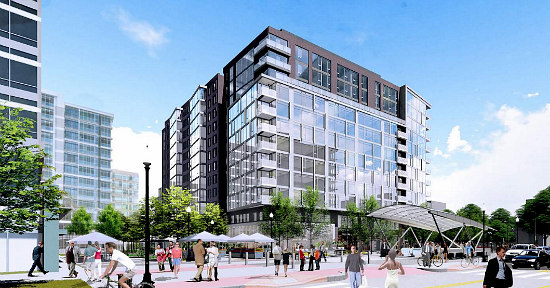
A rendering of the east building
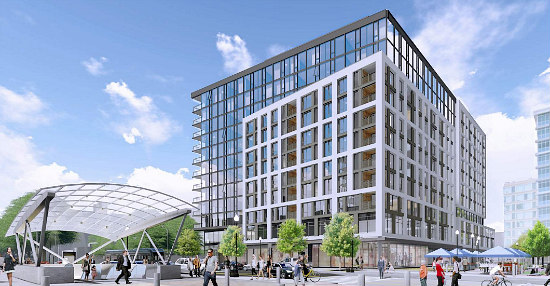
A rendering of the west building
Additionally, the retail signage and entrances along M Street have been more standardized and the corner articulation of the East building has been refined to match the West building more closely. There are also more glazed balconies on both buildings, nearly doubling the amount from almost 17 percent of the units to almost 31 percent. ZC will hear the project on November 30th.
See other articles related to: forest city, office-to-residential, perkins eastman, southwest dc, waterfront station dc, waterfront station parcel
This article originally published at https://dc.urbanturf.com/articles/blog/from_two_offices_to_604_residences_at_waterfront_station/12937.
Most Popular... This Week • Last 30 Days • Ever

Lincoln-Westmoreland Housing is moving forward with plans to replace an aging Shaw af... read »

The small handful of projects in the pipeline are either moving full steam ahead, get... read »

The longtime political strategist and pollster who has advised everyone from Presiden... read »

A report out today finds early signs that the spring could be a busy market.... read »
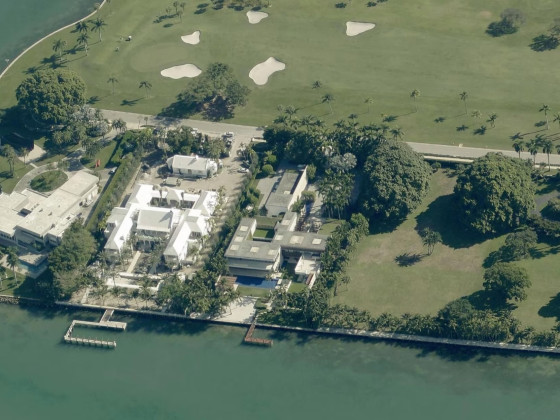
A potential collapse on 14th Street; Zuckerberg pays big in Florida; and how the mark... read »
DC Real Estate Guides
Short guides to navigating the DC-area real estate market
We've collected all our helpful guides for buying, selling and renting in and around Washington, DC in one place. Start browsing below!
First-Timer Primers
Intro guides for first-time home buyers
Unique Spaces
Awesome and unusual real estate from across the DC Metro




