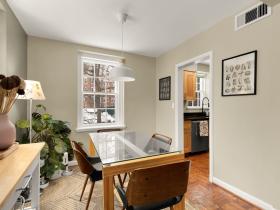What's Hot: Cash Remained King In DC Housing Market In 2025 | 220-Unit Affordable Development Planned Near Shaw Metro
 A First Look at the 78 Apartments Proposed to Replace 16th Street Church Annex
A First Look at the 78 Apartments Proposed to Replace 16th Street Church Annex
✉️ Want to forward this article? Click here.
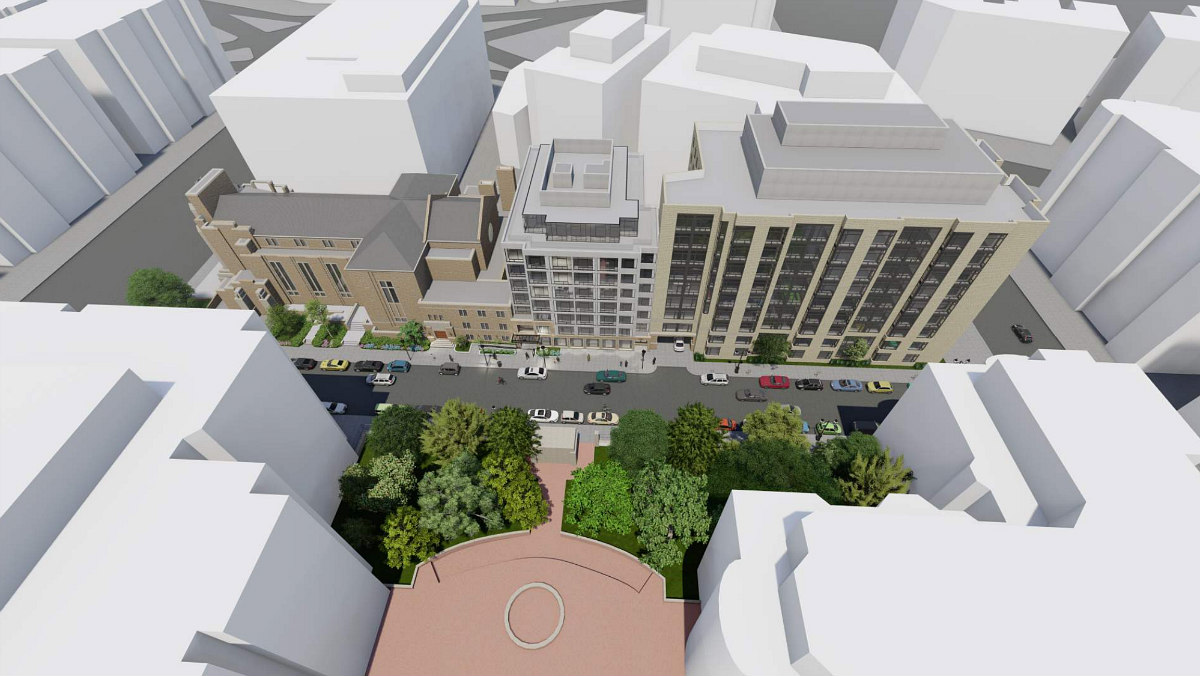
Two weeks ago, UrbanTurf reported on a proposal to replace a 16th Street church annex with 78 apartments. Now, we are getting the first look at how that infill building may take shape.
story continues below
loading...story continues above
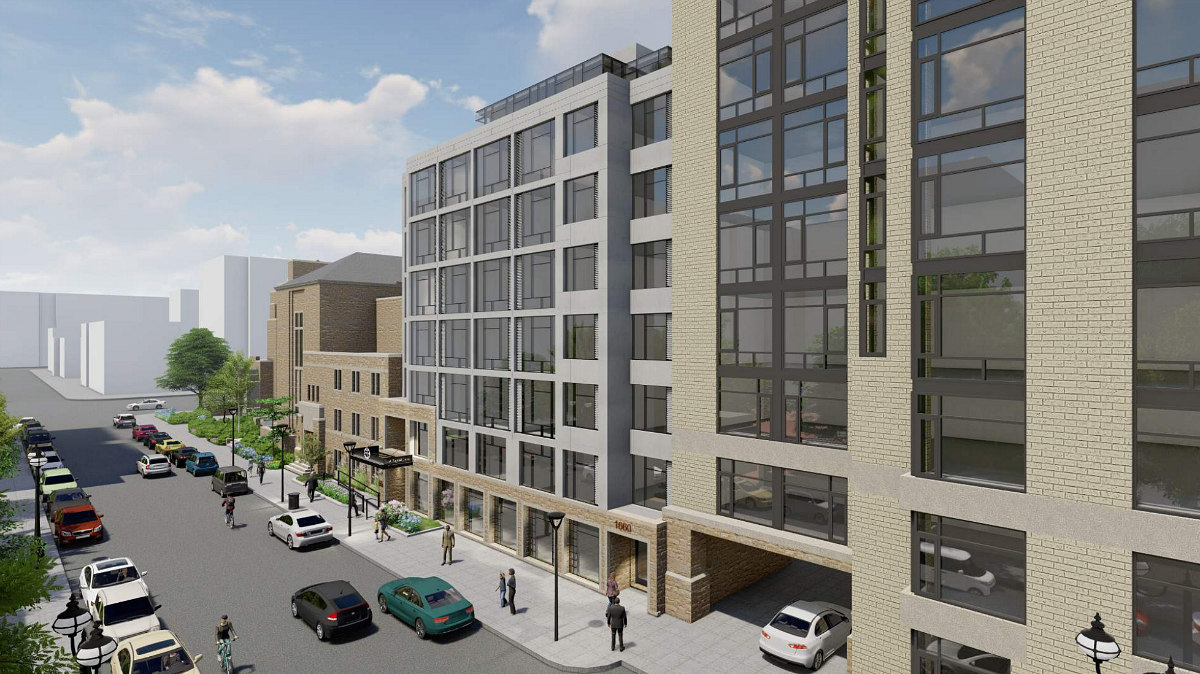
New renderings have been submitted for historic preservation conceptual review of The Drake II, the proposed seven-story-plus-penthouse building at 1328 16th Street NW (map). First Baptist Church owns the three-story annex and would partner with Keener-Squire Properties on the development; they previously delivered The Drake's 218 units on an adjacent church-owned site.
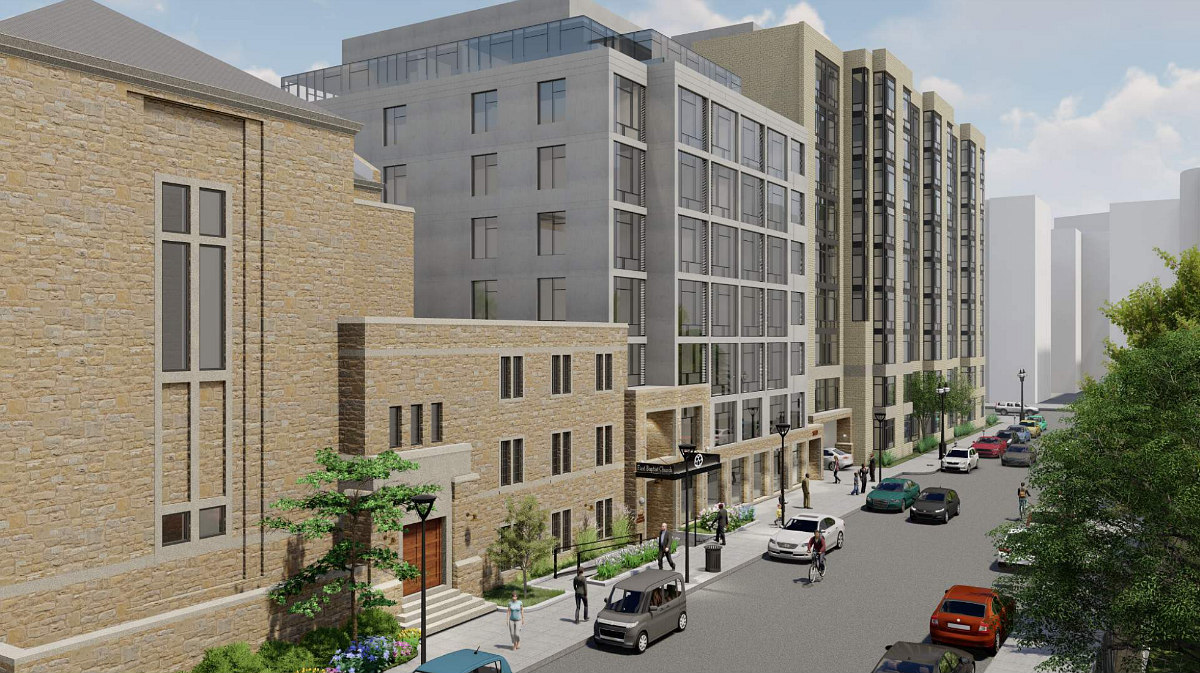
Roughly six of the units in the proposed development would be set aside as Inclusionary Zoning, and roughly 11,460 square feet of ground-floor and cellar space would be for church programming. The project would deliver 16 below-grade parking spaces for the church. Eric Colbert and Associates is the architect.
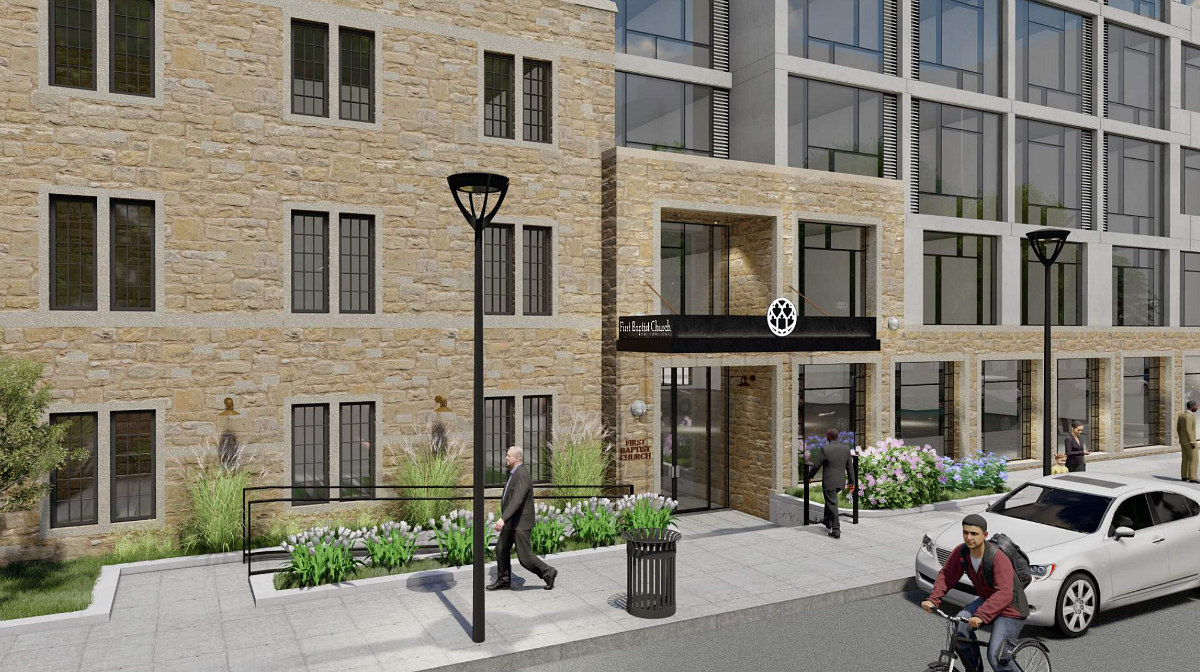
Materials would be a mix of light brick, ashlar stone with limestone (or similar), and aluminum panels. Additional renderings are below.
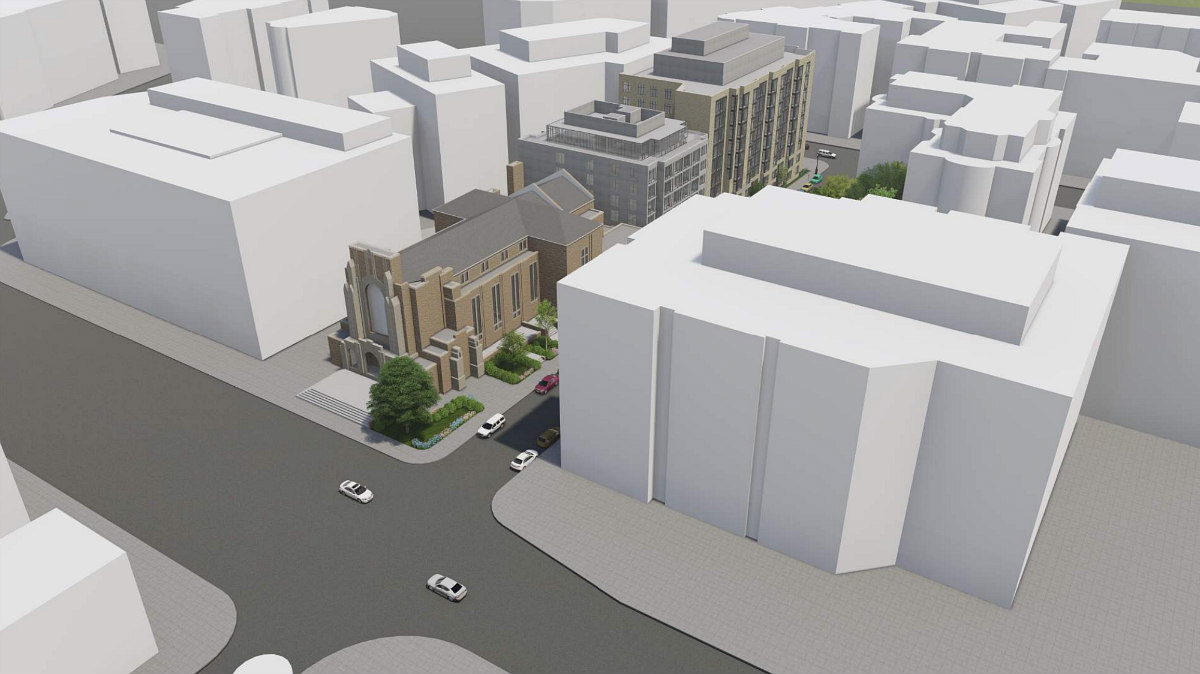
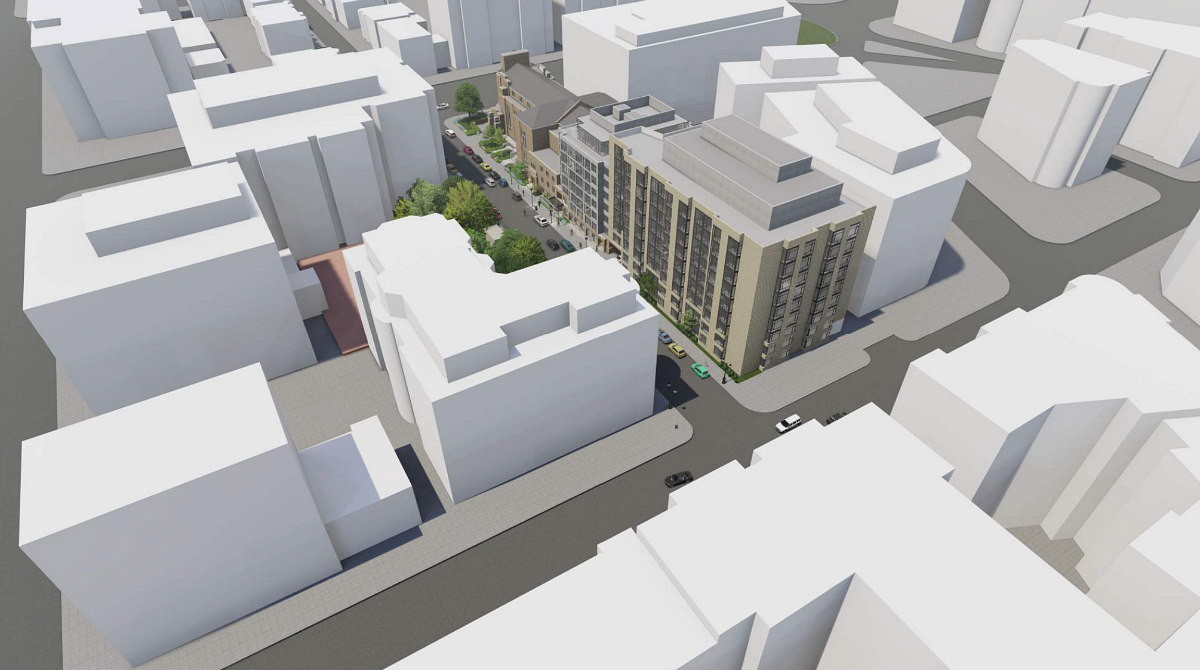
See other articles related to: 16th street, church redevelopment, churches, eric colbert and associates, historic preservation office, historic preservation review board, keener-squire properties
This article originally published at https://dc.urbanturf.com/articles/blog/first-look-at-drake-ii-apartments-proposed-to-replace-16th-street-church-an/17488.
Most Popular... This Week • Last 30 Days • Ever

Today, UrbanTurf is taking a look at the tax benefits associated with buying a home t... read »

Lincoln-Westmoreland Housing is moving forward with plans to replace an aging Shaw af... read »

The small handful of projects in the pipeline are either moving full steam ahead, get... read »

A potential innovation district in Arlington; an LA coffee chain to DC; and the end o... read »

A soccer stadium in Baltimore; the 101 on smart home cameras; and the epic fail of th... read »
DC Real Estate Guides
Short guides to navigating the DC-area real estate market
We've collected all our helpful guides for buying, selling and renting in and around Washington, DC in one place. Start browsing below!
First-Timer Primers
Intro guides for first-time home buyers
Unique Spaces
Awesome and unusual real estate from across the DC Metro




