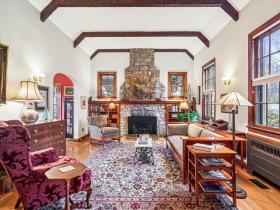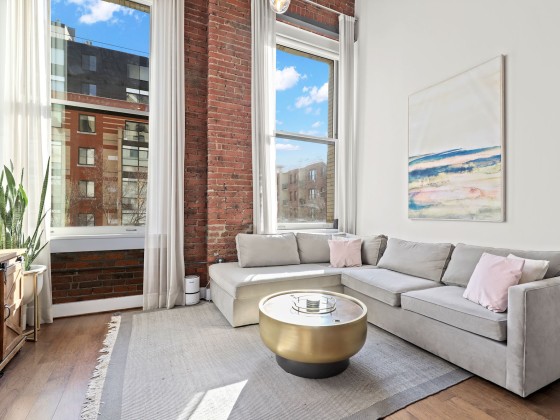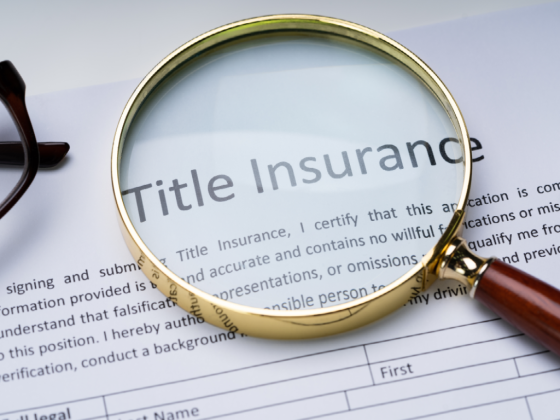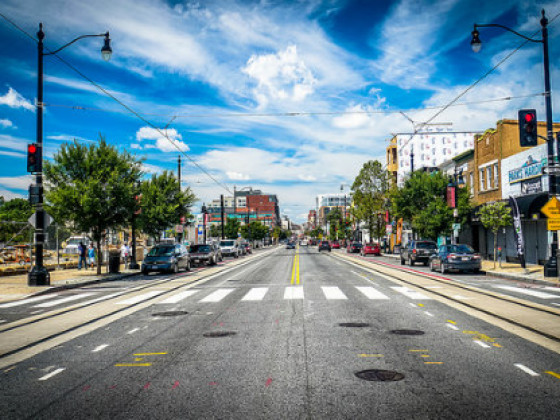 Exclusive: The Wharf's Massive Second Act
Exclusive: The Wharf's Massive Second Act
✉️ Want to forward this article? Click here.
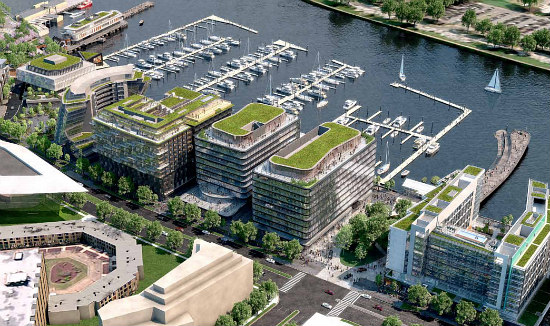
An aerial view of the second stage of The Wharf.
Back in January, Hoffman-Madison Waterfront named the eleven firms that would design the next phase of The Wharf, the $2 billion, mile-long development along DC’s Southwest waterfront. Today, UrbanTurf will give you the first look at what these name-brand architects and designers have put together for the next chapter of the largest development in the works on the east coast.
The Wharf development covers a wide swath of waterfront land in Southwest DC, but is generally bounded by the pier head line of the Washington Channel on the southwest and Maine Avenue to the northeast, between 6th and 11th Streets SW (map).
The second stage of The Wharf will include the development of Parcels 6-10, two below grade parking structures, the buildings along the water known as Water Buildings 1-3, and the completion of the Wharf Marina. As outlined below, the buildings planned for Parcels 6-10 will bring residences, office space, hotel rooms and retail to the massive development. While different architecture firms are designing projects for various parcels, Perkins Eastman is the project’s master architect.
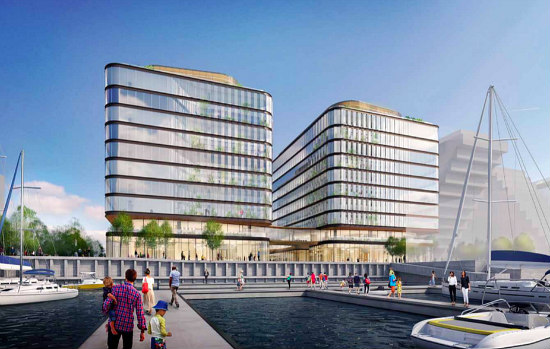
Renderings of office buildings planned for Parcels 6and 7.
Parcels 6 and 7
SHoP Architects PC is leading the design of two office buildings rising 12-13 stories with ground-floor retail at Parcels 6 and 7. The buildings will consist of four different sections that will have substantial retail space on all sides. The second floor of the office buildings will have a recessed “belt level” that connects the two towers. The massing on the second level is reduced a bit by a large oval opening dubbed “the Oculus” (see below) that will bring natural light into the building as well as the planned pedestrian thoroughfare.
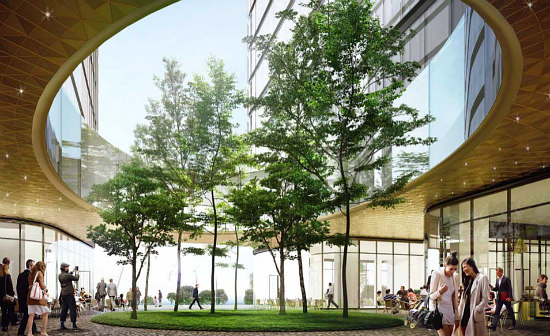
A rendering of The Oculus.
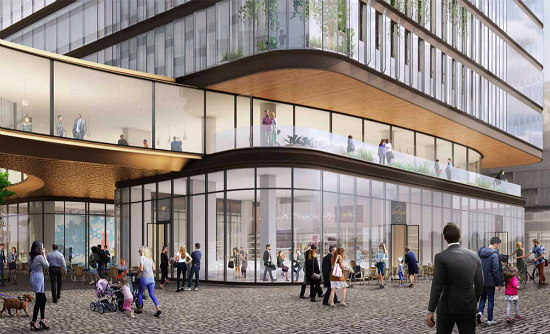
Perspective of Parcel 6 building from The Wharf.
story continues below
loading...story continues above
SHoP Architects was recognized by Fast Company as the “Most Innovative Architecture Firm in the World”, and is currently designing the new Uber headquarters in San Francisco as well as the Fannie Mae headquarters in downtown DC.
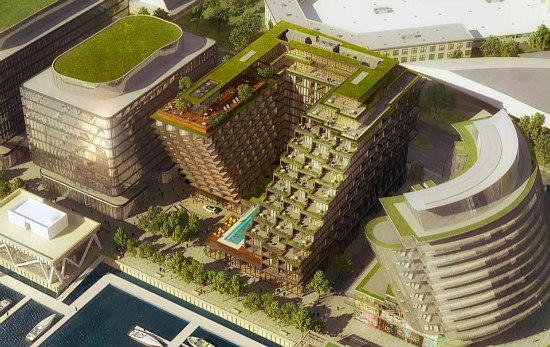
Rendering of residential building planned for Parcel 8.
Parcel 8
Right next door, ODA is designing a 130-foot building at Parcel 8 that will consist of residences and a hotel, both with ground-floor retail. The U-shaped building consists of three bars that form a large courtyard that opens to the Wharf and Washington Channel. This courtyard will contain a swimming pool and other building amenities. The north and east bars of the building will house the building residences, while the hotel will be located in the west bar. One of the more interesting design aspects of the Parcel 8 project is the massing of the east bar that creates step-downs along the side of the building with outdoor terraces that look out on the water.
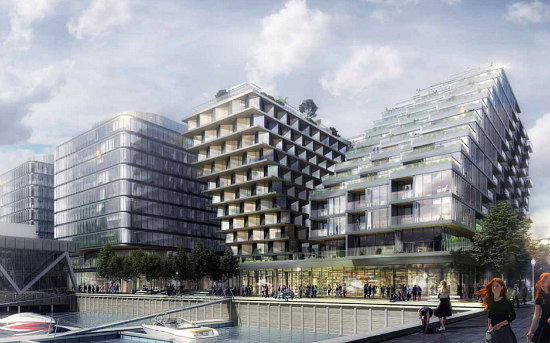
Rendering of residential building planned for Parcel 8.
ODA helped with the design of the interiors at JBG’s West Half project and is known for its imaginative design for new residential projects around the country.
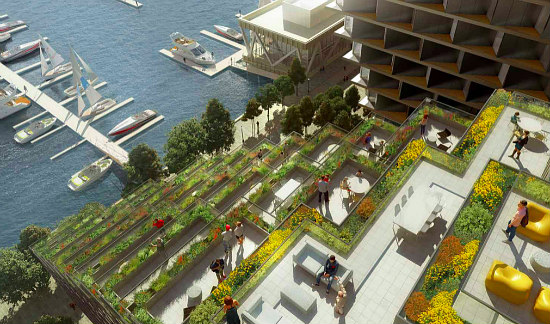
Terraced step downs.
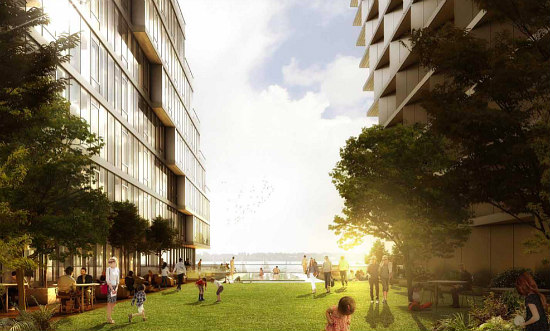
Rendering of open space planned at Parcel 8.
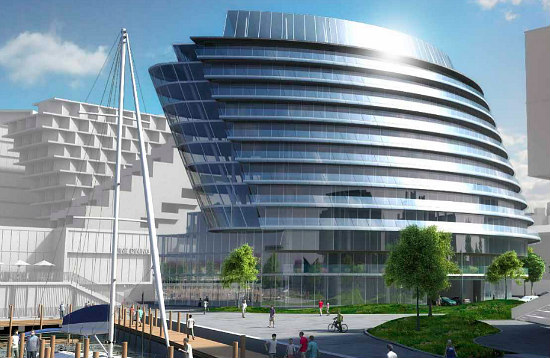
Rendering of residential building planned for Parcel 9.
Parcel 9
A 130-foot residential building designed by Rafael Vinoly Architects is on the boards for The Wharf’s Parcel 9, and will front one of the largest open spaces at the development known as M Street Landing. The ground-floor of this development is arced; above the second floor, the glass design becomes crescent-like, stepping away from M Street Landing towards the upper floors. The work of Rafael Viñoly Architects includes 432 Park Avenue, one of the tallest residential buildings in the world.
story continues below
loading...story continues above
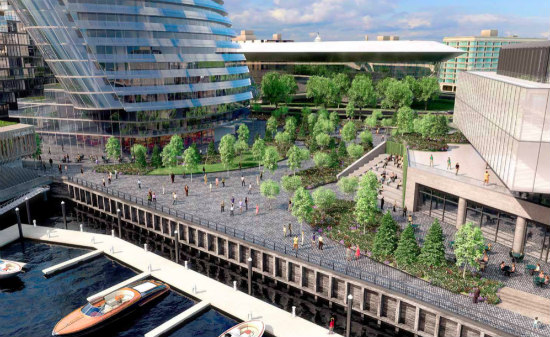
Rendering of M Street Landing.
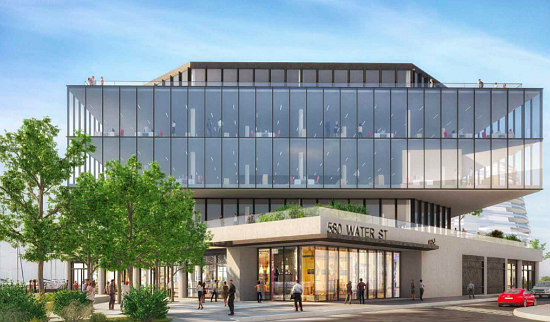
Rendering of office building planned for Parcel 10.
Parcel 10
Morris Adjmi Architects has designed a small office building with ground-floor retail for Parcel 10 which is at the eastern edge of The Wharf. On the ground-floor, this building has a rectangular podium that is meant to engage with M Street Landing. Above the podium level are three square-shaped stories and a penthouse level that will house office space. Morris Adjmi Architects designed the Atlantic Plumbing development in the U Street Corridor.
The second phase of The Wharf will also include the construction of three buildings along the water that will have maritime and retail uses, as well the completion of the Wharf Marina. In addition to the M Street Landing, other public areas and spaces will be constructed as part of this phase.
See other articles related to: hoffman-madison, morris adjmi, oda, perkins eastman, shop architects, southwest dc, the wharf, the wharf dc, the wharf phase 2
This article originally published at https://dc.urbanturf.com/articles/blog/exclusive_the_wharfs_massive_second_act/12575.
Most Popular... This Week • Last 30 Days • Ever

While homeowners must typically appeal by April 1st, new owners can also appeal.... read »

Navy Yard is one of the busiest development neighborhoods in DC.... read »
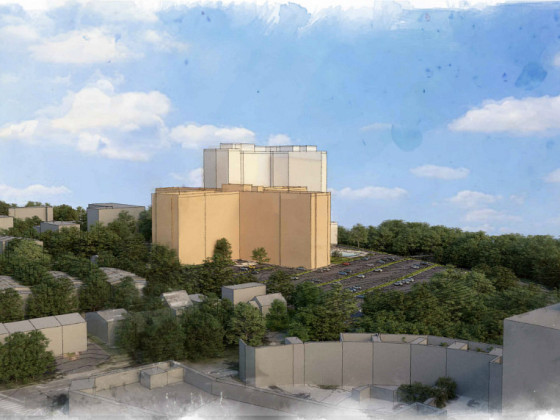
A significant infill development is taking shape in Arlington, where Caruthers Proper... read »
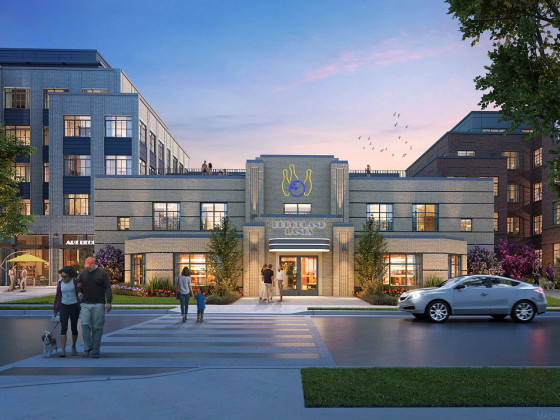
A residential conversion in Brookland that will include reimagining a former bowling ... read »
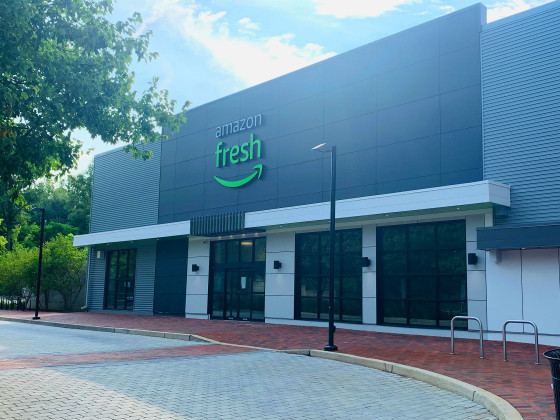
After years of experimenting with its branded brick-and-mortar grocery concepts, Amaz... read »
DC Real Estate Guides
Short guides to navigating the DC-area real estate market
We've collected all our helpful guides for buying, selling and renting in and around Washington, DC in one place. Start browsing below!
First-Timer Primers
Intro guides for first-time home buyers
Unique Spaces
Awesome and unusual real estate from across the DC Metro





