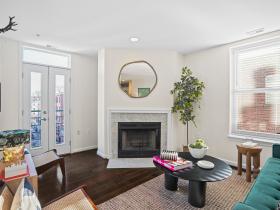What's Hot: Did January Mark The Bottom For The DC-Area Housing Market? | The Roller Coaster Development Scene In Tenleytown and AU Park
 New Details and Renderings for 120-Unit Project at Truxton Circle's Chapman Stables
New Details and Renderings for 120-Unit Project at Truxton Circle's Chapman Stables
✉️ Want to forward this article? Click here.
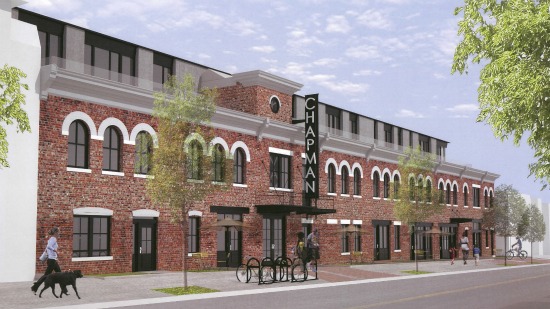
An early rendering of the front of the project.
The proposed design for Four Points’ Chapman Stables project in Truxton Circle has evolved since it was presented at a neighborhood meeting in March.
The project, which will head before the Historic Preservation Review Board (HPRB) later this month, would include 120 units split between the historic structure, an addition to that structure, and a new building connected to the old property via a glass walkway.
Most of the renderings are preliminary; Four Points has since pushed the addition on the warehouse building further back. Below is the most recent rendering from the team.
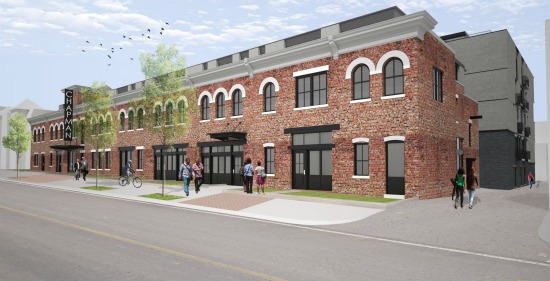
The most recent rendering of the project.
Chapman Stables, at 57 N Street NW (map), is the former home of the Brass Knob. The warehouse, built in the early 20th century and used as a stable and garage, was slated to be razed before it was designated historic in 2013.
story continues below
loading...story continues above
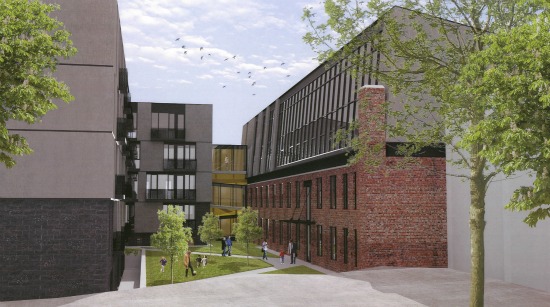
An early rendering of the project’s courtyard.
Four Points’ plan, designed by Studio 27 Architecture, would add a glassy third floor to the original two-story warehouse building and build a large five-story addition on the empty lot behind the warehouse. Underneath would be a one-story parking garage with 60 spaces.
The building would include studios, one-bedrooms and two-bedrooms. The developers do not plan to seek any zoning variances or exceptions, but the project will require HPRB approval to move forward.
Here are more early renderings of the proposed development:
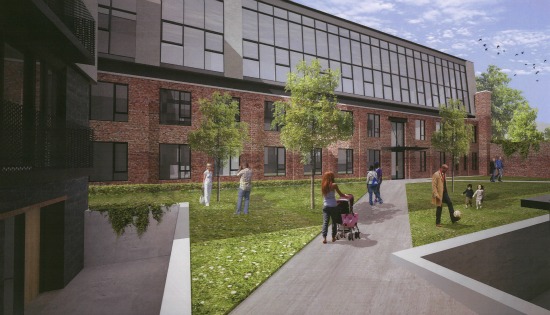
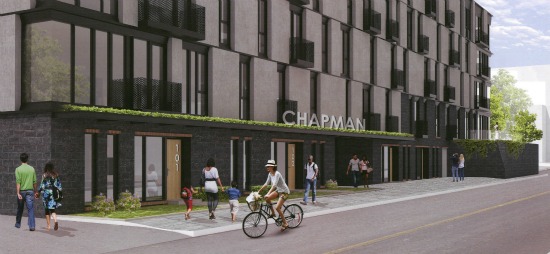
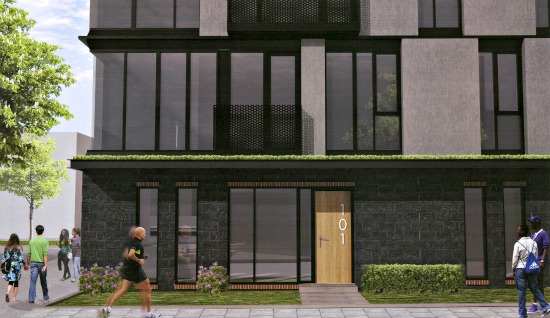
See other articles related to: brass knob, chapman stables, four points, four points llc, truxton circle
This article originally published at https://dc.urbanturf.com/articles/blog/details_and_renderings_of_the_plans_for_chapman_stables/9881.
Most Popular... This Week • Last 30 Days • Ever

As mortgage rates have more than doubled from their historic lows over the last coupl... read »

The small handful of projects in the pipeline are either moving full steam ahead, get... read »

Lincoln-Westmoreland Housing is moving forward with plans to replace an aging Shaw af... read »

The longtime political strategist and pollster who has advised everyone from Presiden... read »

A report out today finds early signs that the spring could be a busy market.... read »
DC Real Estate Guides
Short guides to navigating the DC-area real estate market
We've collected all our helpful guides for buying, selling and renting in and around Washington, DC in one place. Start browsing below!
First-Timer Primers
Intro guides for first-time home buyers
Unique Spaces
Awesome and unusual real estate from across the DC Metro




