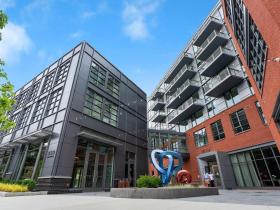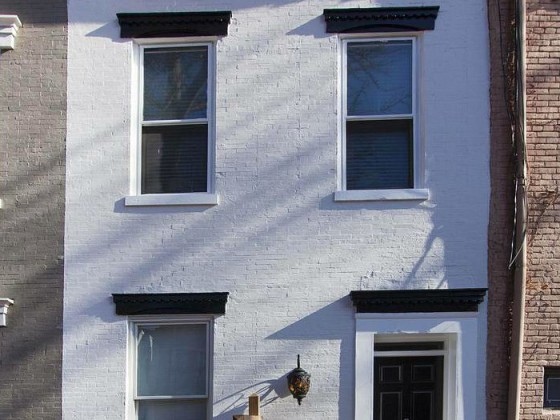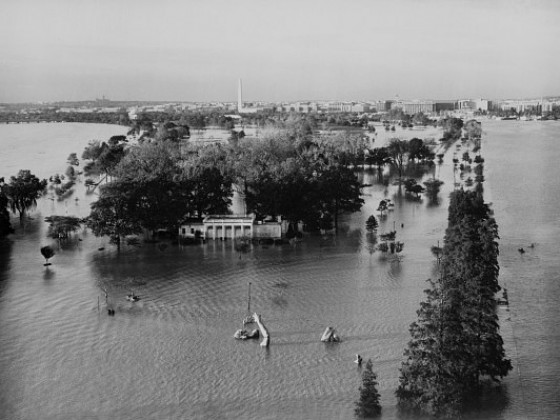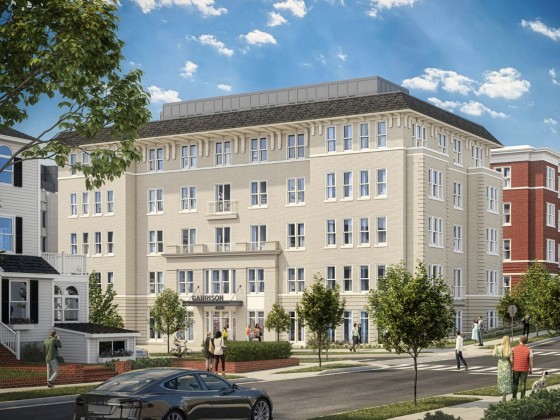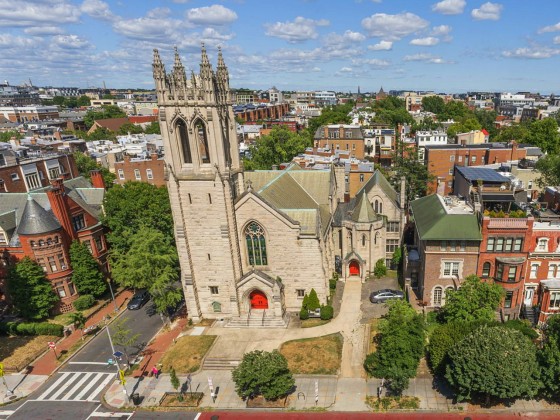What's Hot: Douglas Development Files PUD For Large Warehouse At New City Site Along New York Avenue
 Details and Renderings of the Four Proposals for 8th and O Street
Details and Renderings of the Four Proposals for 8th and O Street
✉️ Want to forward this article? Click here.
On Monday night, four shortlisted development teams selected by the Deputy Mayor’s Office for Planning and Economic Development hosted a community forum where each presented the finer points of their proposal for a District-owned vacant lot at 1336 8th Street NW (map) near the Convention Center in Shaw. Next, the District will decide between the plans after taking into account community input, as well as which team can build the best development the fastest. The city will likely select a developer by September.
Here’s a rundown of each:
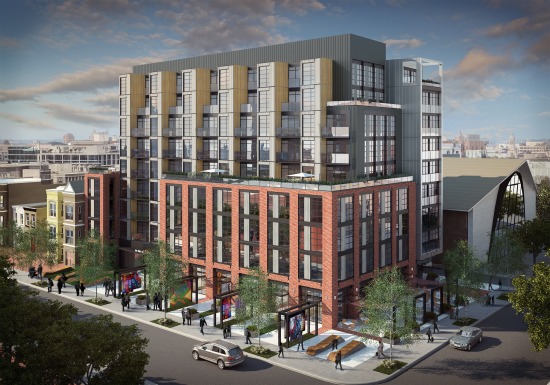
A&R Development and the Urban Group
- Number of Units: 85 condos
- Retail: 4,000 square feet of retail
- Project from A&R Development: Rhode Island Row
- Architect: BKV Group
- Other key points: Developers say a community room would serve as an “urban front porch” for the neighborhood.
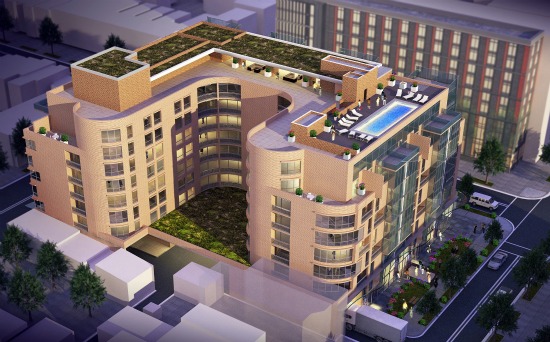
Four Points LLC and the Warrenton Group
- Number of Units: 172 units
- Retail: 11,400 square feet of ground-floor retail
- Project from the Warrenton Group: The Avenue in Petworth
- Project from Four Points: 7th Flats
- Architect: Esocoff & Associates
- Other key points: This much larger plan is based on the development of an adjacent parcel at 810 O Street NW (map) that the Warrenton Group is contracted to purchase, and is notably the only one that would likely end up with rentals; the plan would also include a community center.
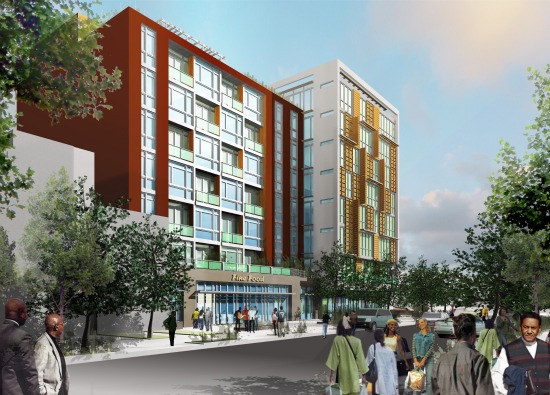
Madison Investments and Audubon Enterprises
- Number of Units: 71 larger condos
- Retail: 8,400 square feet of retail
- Project from Madison Investments: Apartments at 14th and Wallach
- Architect: PGN
- Other key points: This option would include a large cafe and bakery in partnership with the owner of Tryst in Adams Morgan; the development team has ANC support and is also partnering with Fundrise.
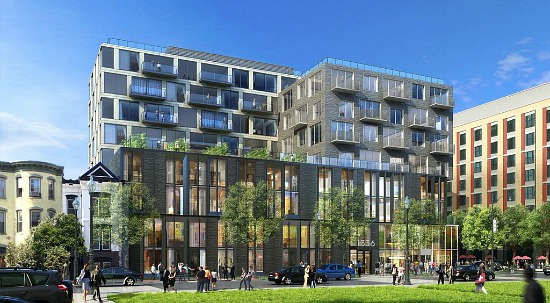
Roadside Development and Dantes Partners
- Number of Units: 72 condos
- Expected delivery: Mid-2017
- Project from Roadside: City Market at O
- Retail: 6,900 square feet of retail
- Architect: Shalom Baranes Associates
- Other key points: Roadside developed the nearby City Market at O project, and residents would have the option of opting into that project’s amenities; the 8th Street side of the proposed project would have two-story townhouses with roof decks.
See other articles related to: 8th and o, a&r development, dantes partners, dmped, four points, madison investments, roadside development, shaw, warrenton group
This article originally published at https://dc.urbanturf.com/articles/blog/details_and_renderings_of_the_four_proposals_for_8th_and_o_street_in_shaw/8683.
Most Popular... This Week • Last 30 Days • Ever

When you buy a home in the District, you will have to pay property taxes along with y... read »
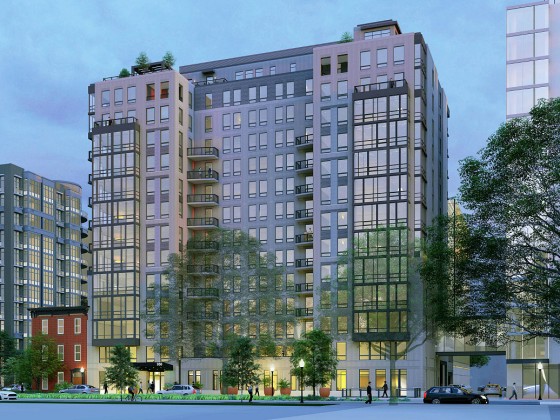
The largest condominium building in downtown DC in recent memory is currently under c... read »
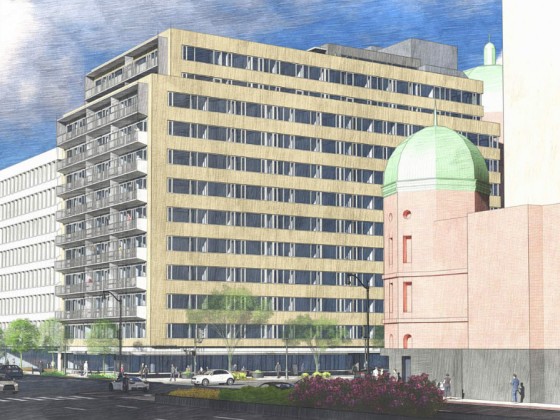
The plan to convert a Dupont Circle office building into a residential development ap... read »
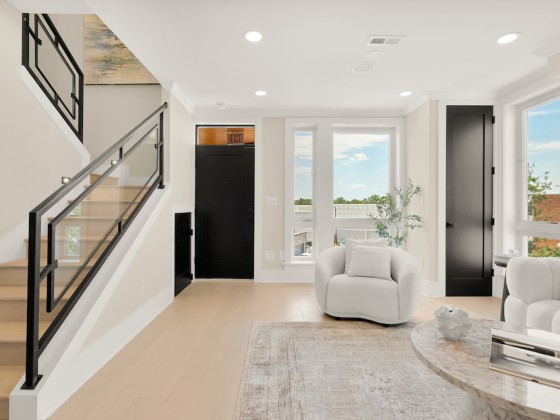
The Rivière includes just 20 homes located on the eastern banks of the Anacostia Riv... read »
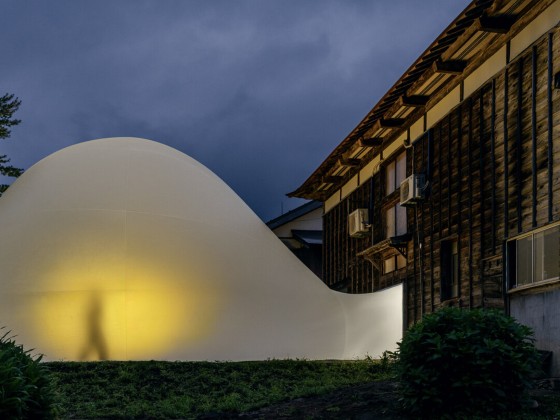
Why Tyra Banks is serving ice cream in DC; a bike shop/record store opens in Adams Mo... read »
DC Real Estate Guides
Short guides to navigating the DC-area real estate market
We've collected all our helpful guides for buying, selling and renting in and around Washington, DC in one place. Start browsing below!
First-Timer Primers
Intro guides for first-time home buyers
Unique Spaces
Awesome and unusual real estate from across the DC Metro




