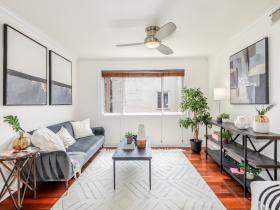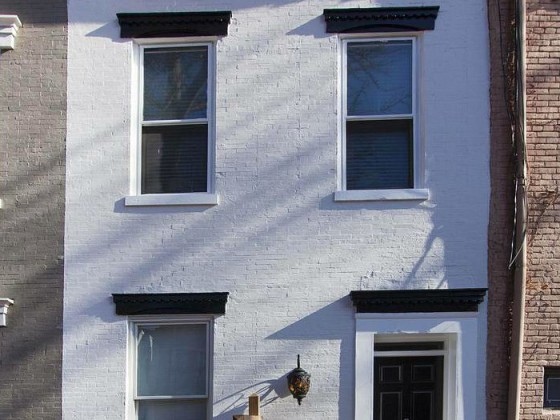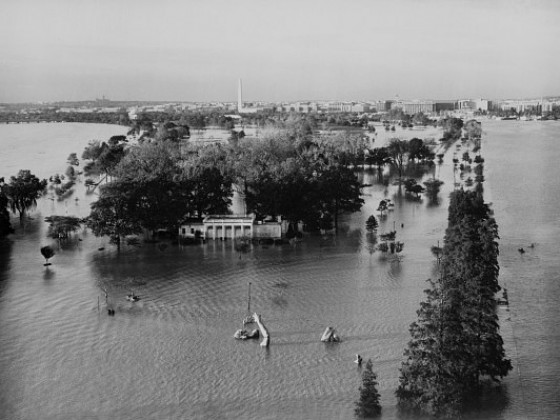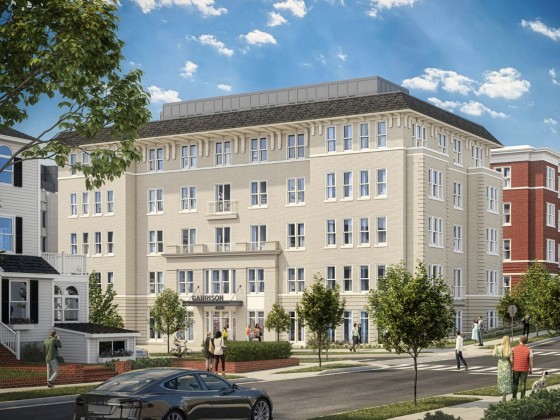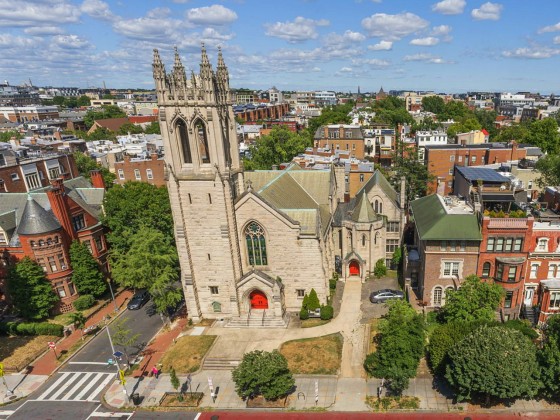What's Hot: Douglas Development Files PUD For Large Warehouse At New City Site Along New York Avenue
 Community Center and Town Center: More Details Emerge for Waterfront Station in Southwest
Community Center and Town Center: More Details Emerge for Waterfront Station in Southwest
✉️ Want to forward this article? Click here.
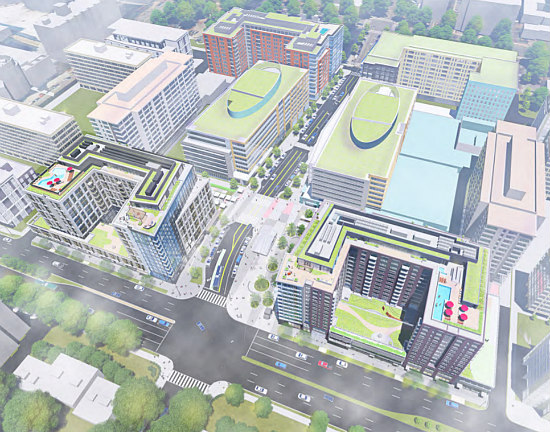
Aerial rendering of the proposed buildings at Waterfront Station
Last August, more-detailed plans emerged for the remaining sites at the Waterfront Station development along 4th and M Streets SW as Forest City applied to modify the use of the pair of buildings from office to residential. Now, the uses have shifted slightly once again.
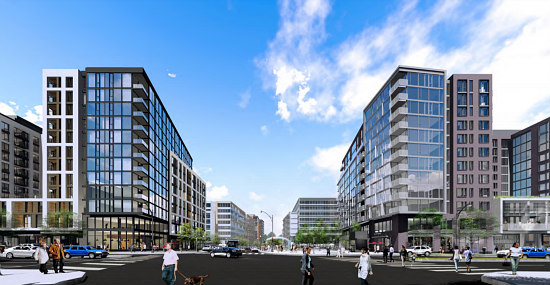
Rendering of the Waterfront Station gateway buildings looking north down 4th Street
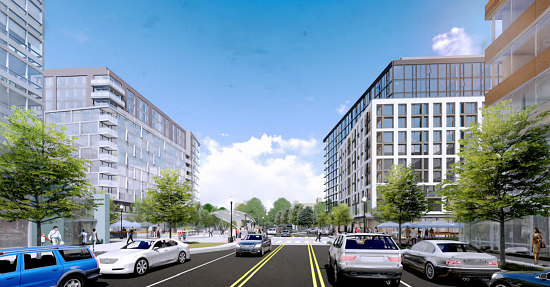
Rendering of the Waterfront Station gateway buildings looking south down 4th Street
In addition to roughly 604 residential units, there will now be 32,400 square feet of office space (rather than the previously-proposed 38,110 square feet), 39,933 square feet of ground-floor retail (rather than the previously-proposed 41,870 square feet), and a 6,000 square-foot community center across the two buildings at 425 M Street SW (map) (west building) and 375 M Street SW (map) (east building).
story continues below
loading...story continues above
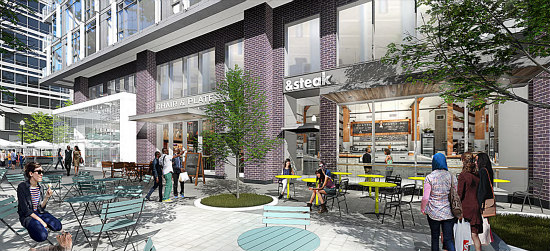
Rendering of the entrance plaza of the east building
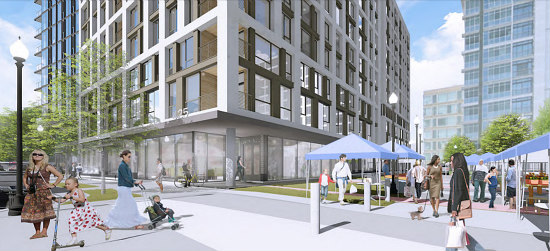
Rendering of the entrance plaza of the west building
While the appearance of the buildings hasn’t changed appreciably, the programming of the buildings has been adjusted in response to the community’s expressed desire that the Waterfront Station development evoke the feel of a “town center”. The applicant completed a pedestrian study and a retail report that recommends “an ideal mix of retail” that would break down as follows — 40-50 percent anchor store, 10-30 percent full-service dining, 5-15 percent limited-service dining and 25-35 percent neighborhood goods and services.
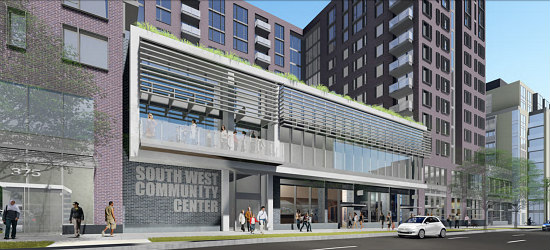
Rendering of the community center
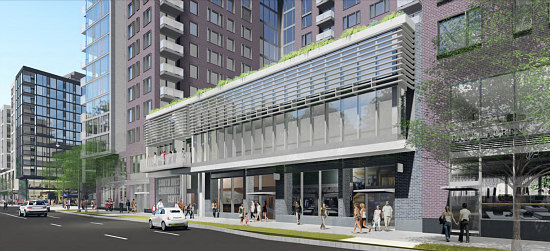
Rendering of the community center looking west
All of the office space and the newly-introduced community center will now be in the east building. The community center will be operated by a third party that the applicant and the ANC will agree upon; no rent will be charged to the center operator for the first 30 years. There will also be a total of 399 parking spaces (327 for residents; the previous total for parking was 363) and 172 long-term bicycle spaces. Five of the inclusionary zoning units will be three-bedrooms rather than four.
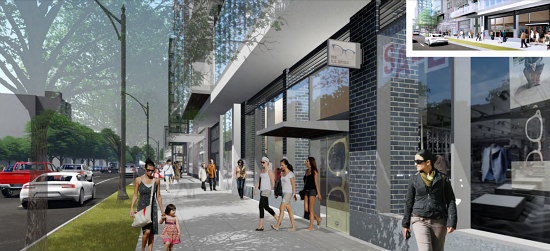
Streetscape along the east building, looking west down M Street
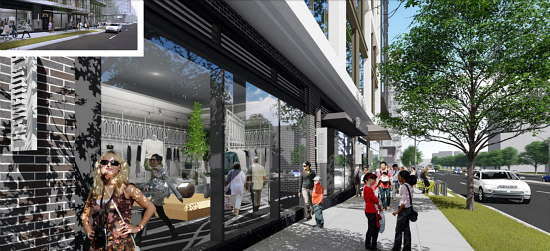
Streetscape along the west building, looking east down M Street
Perkins Eastman is the development architect. The Zoning Commission will reconsider the second-stage planned-unit development (PUD) application on April 8th.
See other articles related to: forest city, office-to-residential, perkins eastman, southwest dc, waterfront station dc, waterfront station parcel
This article originally published at https://dc.urbanturf.com/articles/blog/community_center_and_town_center_more_details_emerge_for_waterfront_station/13710.
Most Popular... This Week • Last 30 Days • Ever
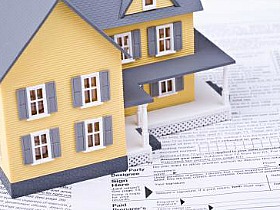
When you buy a home in the District, you will have to pay property taxes along with y... read »
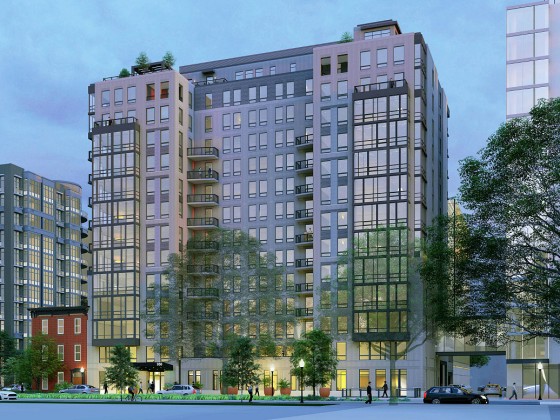
The largest condominium building in downtown DC in recent memory is currently under c... read »
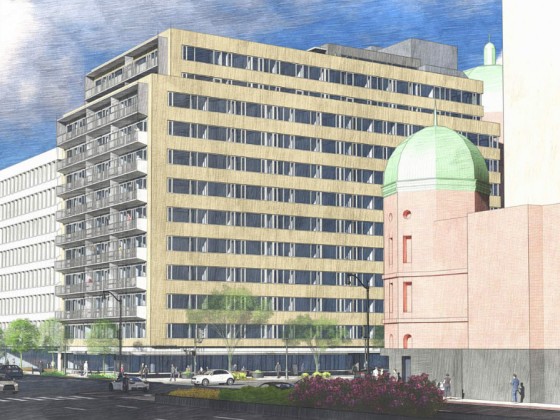
The plan to convert a Dupont Circle office building into a residential development ap... read »
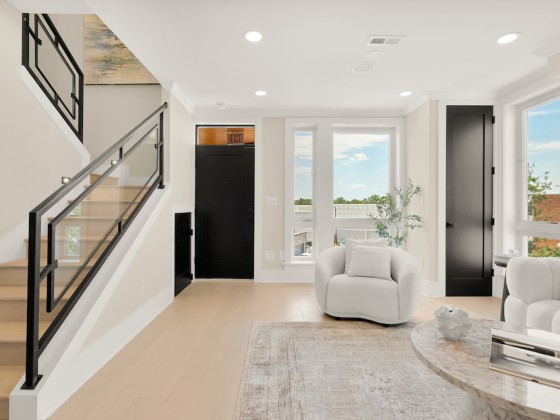
The Rivière includes just 20 homes located on the eastern banks of the Anacostia Riv... read »
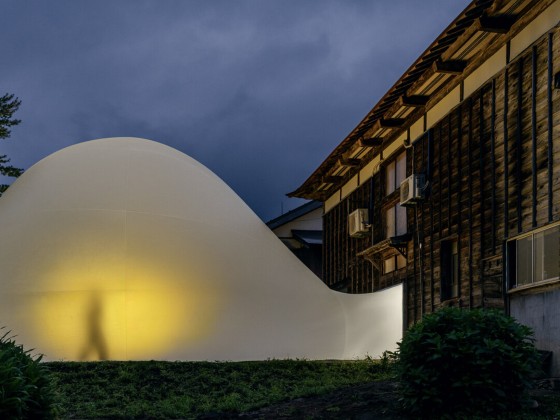
Why Tyra Banks is serving ice cream in DC; a bike shop/record store opens in Adams Mo... read »
DC Real Estate Guides
Short guides to navigating the DC-area real estate market
We've collected all our helpful guides for buying, selling and renting in and around Washington, DC in one place. Start browsing below!
First-Timer Primers
Intro guides for first-time home buyers
Unique Spaces
Awesome and unusual real estate from across the DC Metro




