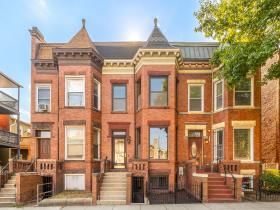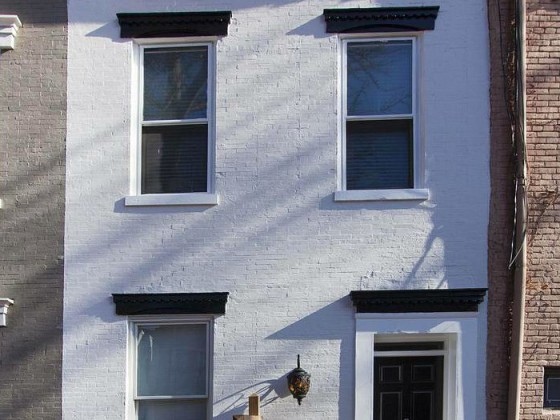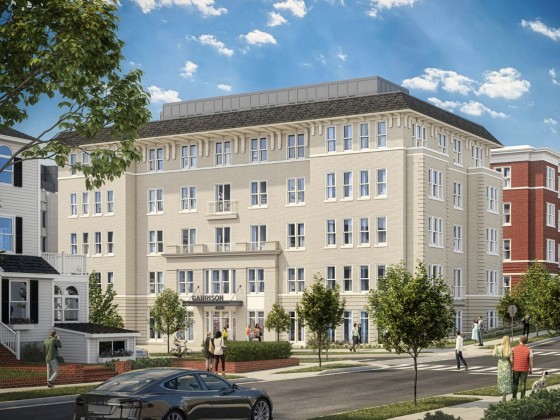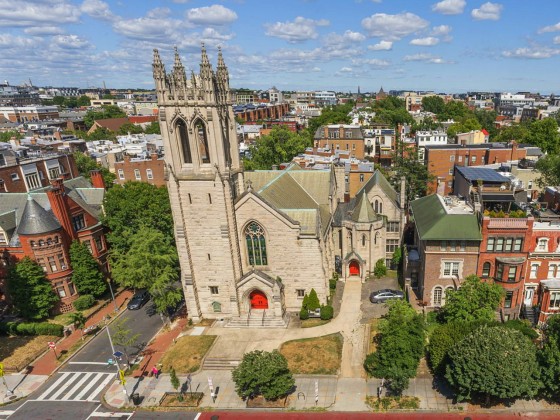What's Hot: Douglas Development Files PUD For Large Warehouse At New City Site Along New York Avenue
 Revised Plan For Blagden Alley Micro-Units Includes Parking
Revised Plan For Blagden Alley Micro-Units Includes Parking
✉️ Want to forward this article? Click here.
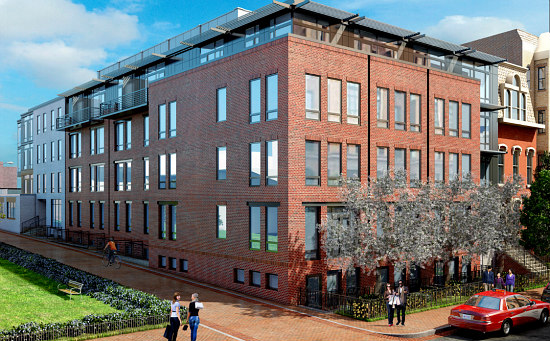
An exterior rendering of the Blagden Alley micro-units
Late last year, the DC Court of Appeals issued a ruling remanding a micro-unit development with no parking planned for Blagden Alley back to the Board of Zoning Adjustment (BZA). The Court found that the BZA didn’t consider adjusting the quantity of required parking spaces, nor did it adequately justify approving a full waiver of the parking requirements based on the site and its history.
As proposed, the SB-Urban and Rooney Properties-led development would restore and construct an addition to the historic garage at 91 Blagden Alley and connect the garage to a newly-constructed residential building at 917 M Street NW (map), delivering 123 micro-units.
story continues below
loading...story continues above
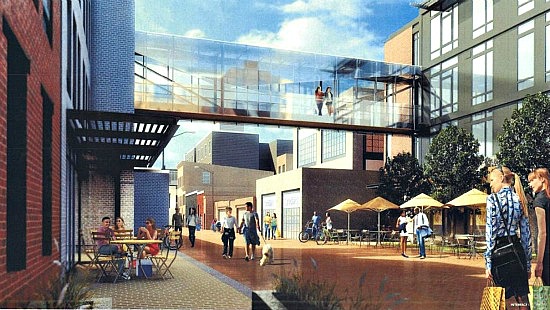
Pedestrian bridge between the proposed buildings.
While the BZA approved the development in September 2015, along with granting full relief from the 62-space parking requirement in effect at the time, a group of neighbors responded by filing suit, which led to the Court of Appeals intervening.
Under current zoning regulations, 20.5 parking spaces are required for the development site. Consequently, the amended application will furnish 21 parking spaces on one underground level beneath the M Street building. The garage would be accessible using a car elevator off an alley.
The BZA will consider the revised proposal next month.
See other articles related to: blagden alley, blagden alley micro-units, board of zoning adjustment, parking, rooney properties, sb-urban
This article originally published at https://dc.urbanturf.com/articles/blog/blagden_alley_developer_to_return_to_bza_with_parking/12302.
Most Popular... This Week • Last 30 Days • Ever

When you buy a home in the District, you will have to pay property taxes along with y... read »
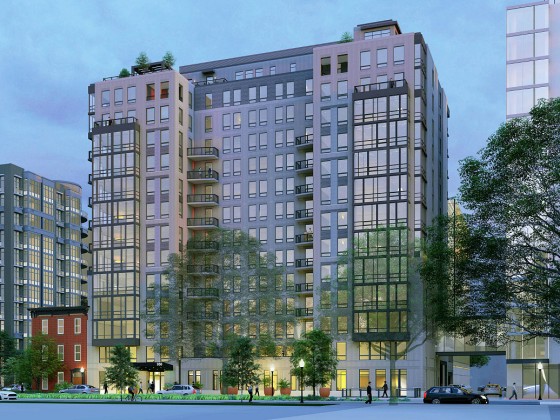
The largest condominium building in downtown DC in recent memory is currently under c... read »
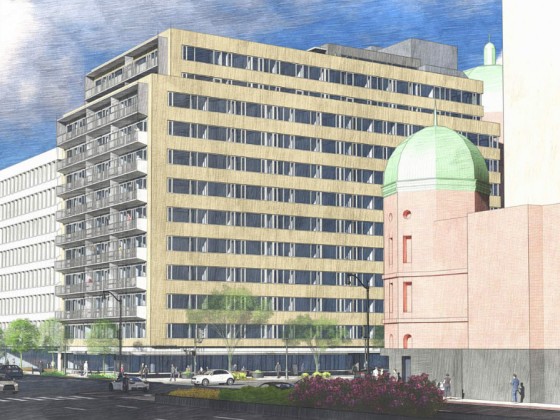
The plan to convert a Dupont Circle office building into a residential development ap... read »
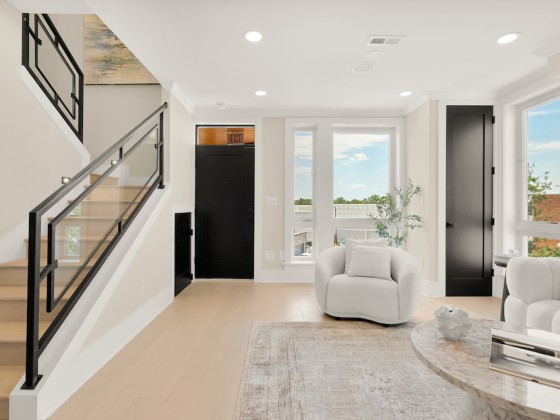
The Rivière includes just 20 homes located on the eastern banks of the Anacostia Riv... read »
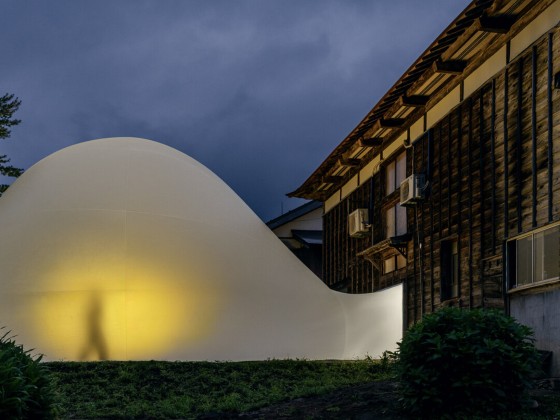
Why Tyra Banks is serving ice cream in DC; a bike shop/record store opens in Adams Mo... read »
DC Real Estate Guides
Short guides to navigating the DC-area real estate market
We've collected all our helpful guides for buying, selling and renting in and around Washington, DC in one place. Start browsing below!
First-Timer Primers
Intro guides for first-time home buyers
Unique Spaces
Awesome and unusual real estate from across the DC Metro




