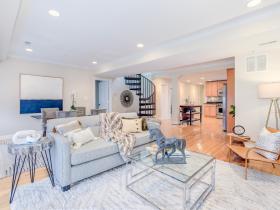What's Hot: Did January Mark The Bottom For The DC-Area Housing Market? | The Roller Coaster Development Scene In Tenleytown and AU Park
 More Missing Middle? Two Wardman Flats in Truxton Circle Could Become 13 Units
More Missing Middle? Two Wardman Flats in Truxton Circle Could Become 13 Units
✉️ Want to forward this article? Click here.
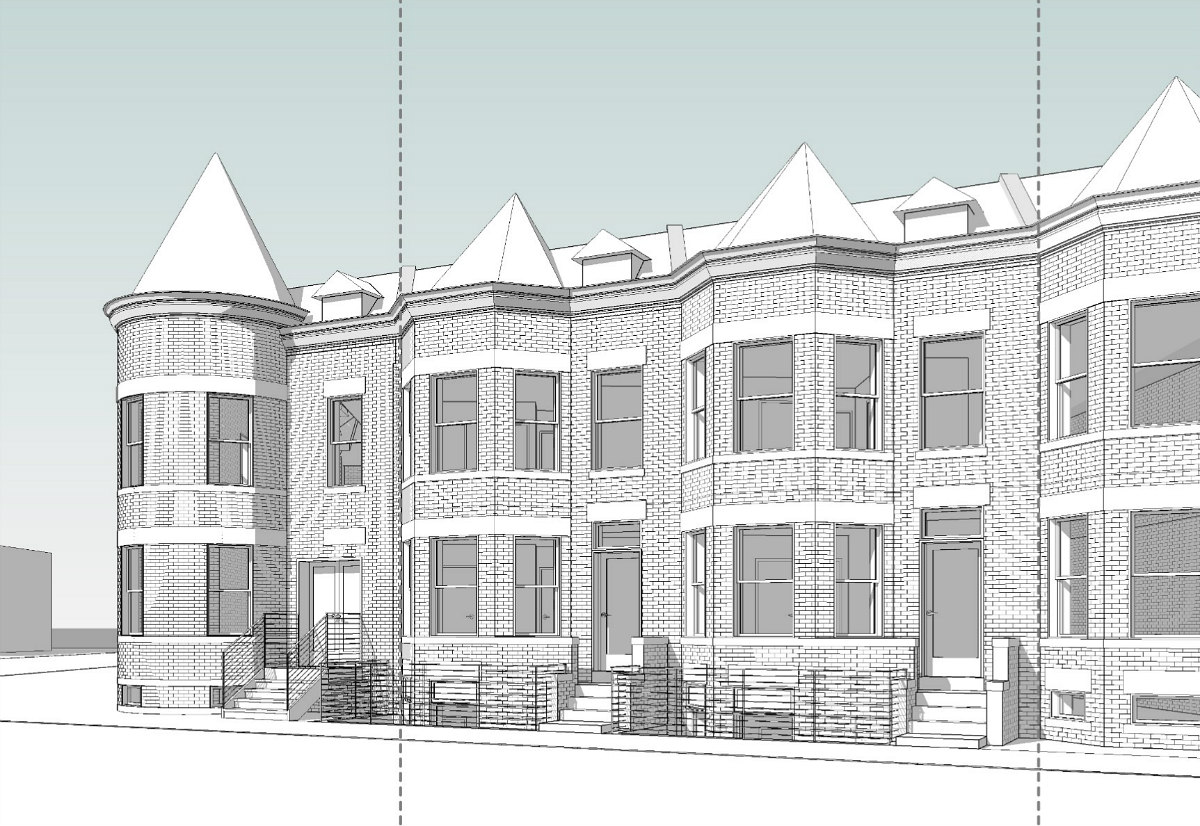
Another missing middle example is being proposed in Truxton Circle.
Square 134 Architects has applied for historic preservation review of a design concept to convert the houses at 302-304 Florida Avenue NW (map) into a 13-unit residential development. The two-story rowhouses are landmarked Wardman Flats in an MU-4 (mixed-use) zone.
story continues below
loading...story continues above
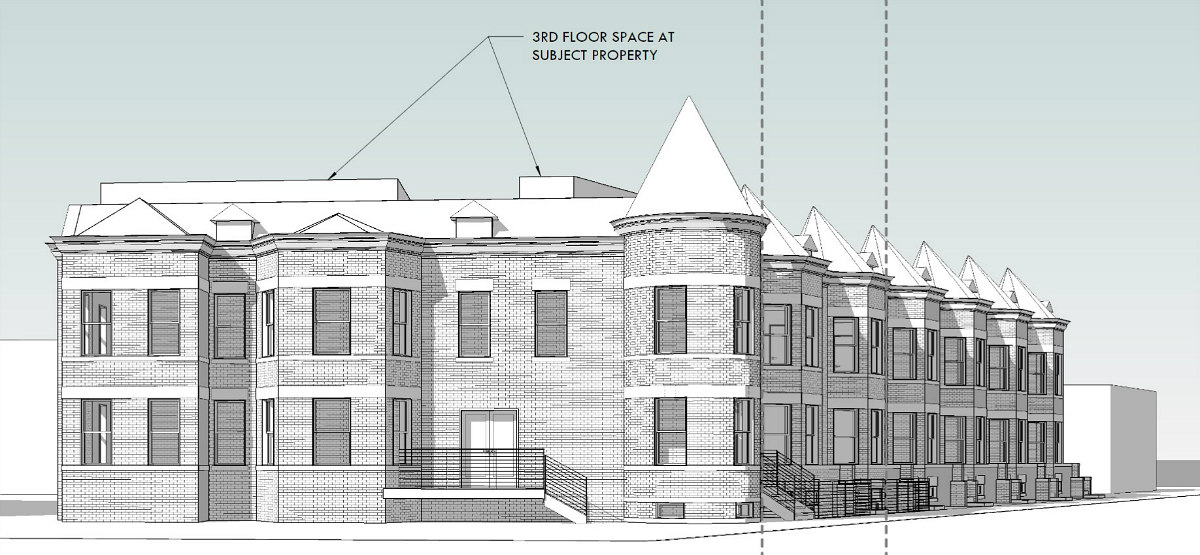
A cellar level and a set-back third level would be added, and a rear addition would bring the property closer in line with the adjacent ANXO Cidery. Most of the walls between the houses would be removed to open the interior and create a central "trellised lightwell".
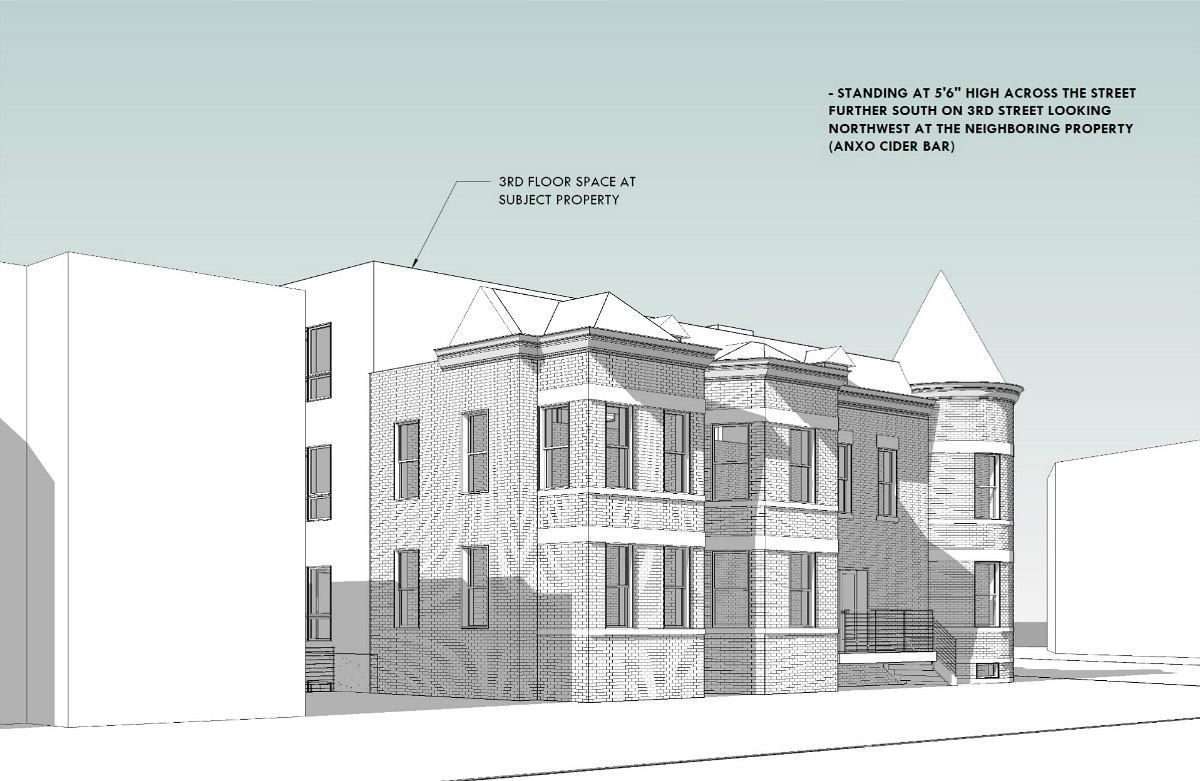
The project would deliver 11 one-bedrooms and two, two-bedrooms ranging in size from 508 to 895 square feet, and the units on the top floor would have interior skylight hatch access to private roof decks.
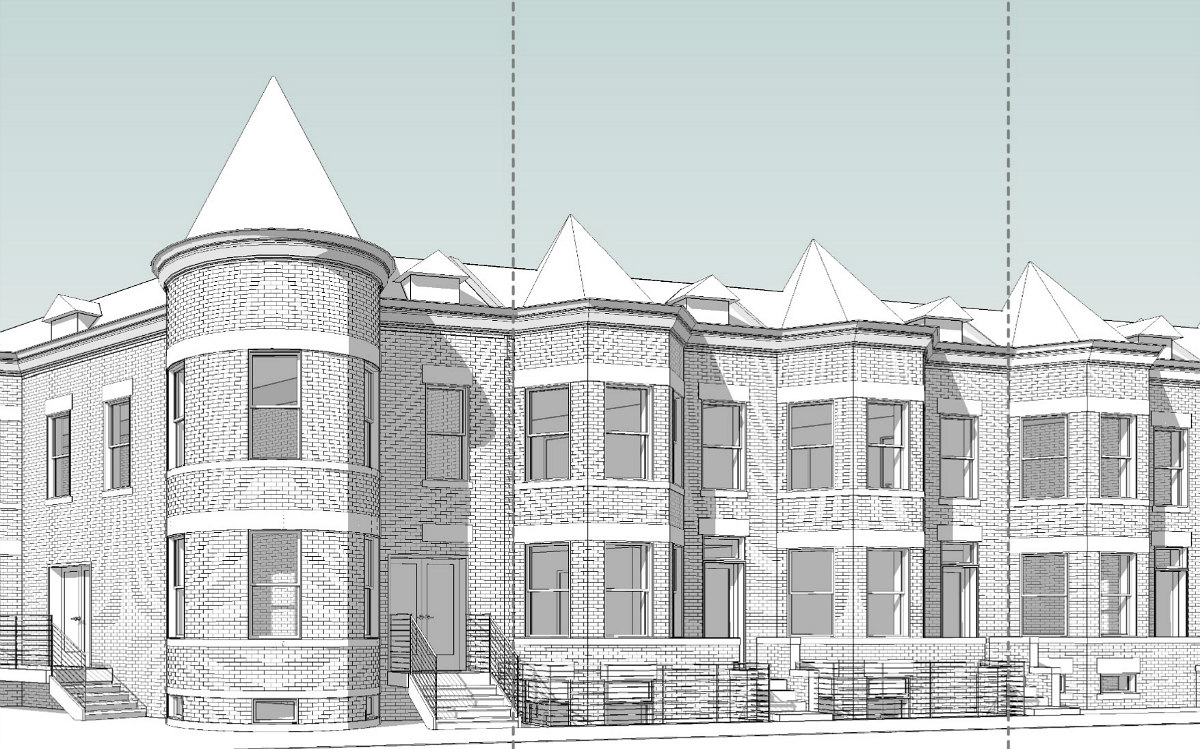
Similar subtle density projects have been proposed in recent weeks on Connecticut Avenue and in Park View.
See other articles related to: historic landmark, historic preservation review board, square 134 architects, truxton circle, wardman, wardman flats
This article originally published at https://dc.urbanturf.com/articles/blog/an-application-to-convert-two-wardman-flats-into-13-units/16580.
Most Popular... This Week • Last 30 Days • Ever

Lincoln-Westmoreland Housing is moving forward with plans to replace an aging Shaw af... read »

The small handful of projects in the pipeline are either moving full steam ahead, get... read »

A report out today finds early signs that the spring could be a busy market.... read »
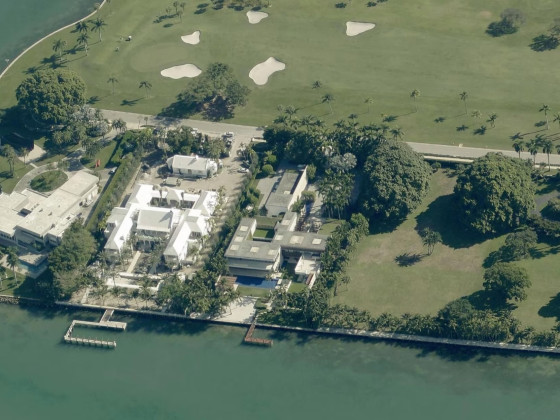
A potential collapse on 14th Street; Zuckerberg pays big in Florida; and how the mark... read »

A potential innovation district in Arlington; an LA coffee chain to DC; and the end o... read »
DC Real Estate Guides
Short guides to navigating the DC-area real estate market
We've collected all our helpful guides for buying, selling and renting in and around Washington, DC in one place. Start browsing below!
First-Timer Primers
Intro guides for first-time home buyers
Unique Spaces
Awesome and unusual real estate from across the DC Metro





