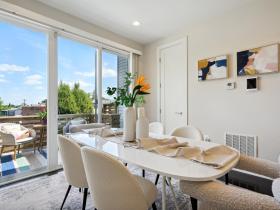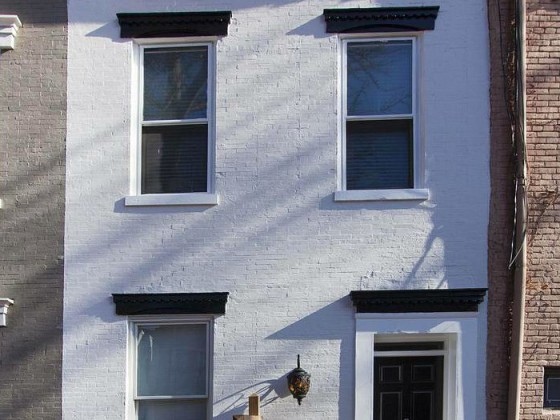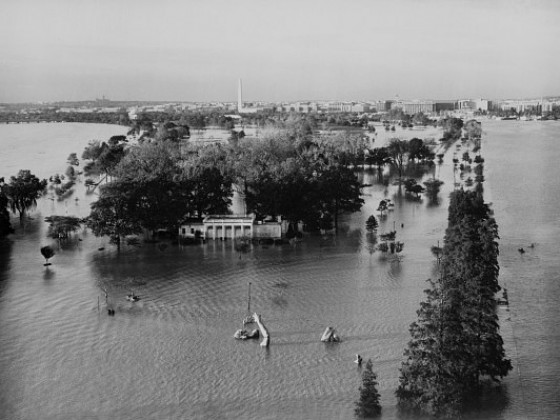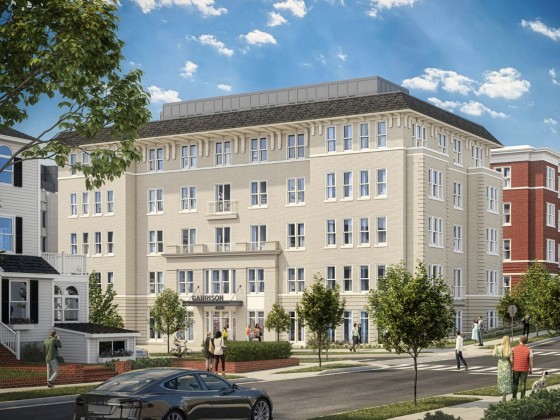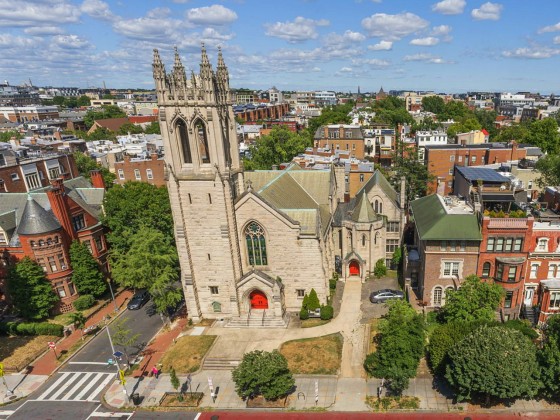What's Hot: Douglas Development Files PUD For Large Warehouse At New City Site Along New York Avenue
 New Plans For 14th and U Project Include Nine Stories and 33 Condos
New Plans For 14th and U Project Include Nine Stories and 33 Condos
✉️ Want to forward this article? Click here.
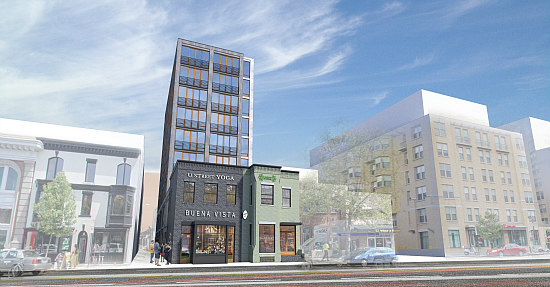
Rendering of development planned for 1355-1357 U Street NW.
On Monday, the ANC 1B Zoning, Preservation & Development Committee voted unanimously to recommend that the full ANC support the concept and massing for the redevelopment of two historic properties at 14th and U Streets NW.
A year ago, Goldstar Group and Bonstra|Haresign Architects presented plans for a 25-unit development at 1355-1357 U Street NW (map). However, that July, the Historic Preservation Review Board (HPRB) requested that the setback for the proposed development from U Street be increased in exchange for a taller building, and that the addition be made more transparent.
With Antunovich Associates replacing the architect on the project, Goldstar is returning to the ANC 1B and the HPRB for support on a revised concept. The new plan calls for a nine-story building with 33 condos, and retail on the basement, ground and second floors. Two or three of the units will be affordable.
story continues below
loading...story continues above
The site currently houses two historic rowhomes, and HPRB has already approved the demolition of previous additions to the buildings in order to make way for a 48-foot setback, rather than the originally-planned 30-foot setback.
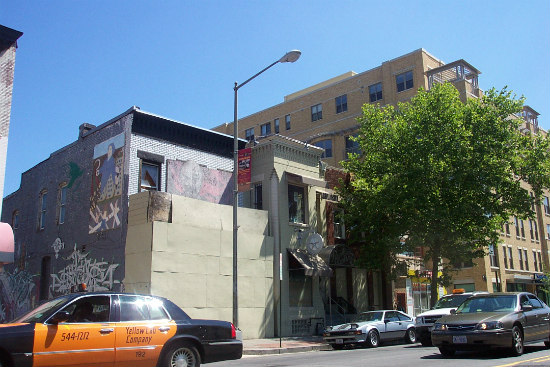
1355-1357 U Street NW currently
While the committee appreciated how the developers altered their plans in response to HPRB concerns, they had some questions and concerns. Committee chair Patrick Nelson pointed out three items which the development team may want to address with the District Department of Transportation. First, one of the existing entryways protrudes about two feet into the public walkway. On HPRB’s orders, the developers plan on, at most, refurbishing the entrance rather than paring it back; however, Nelson and Goldstar Senior Vice President Eric May agreed that the entrance is an obstruction and it would be worth fighting to have it pushed back.
Second, the developers plan on installing garage-style windows on the alley-side of the building for the option of opening up and activating the ground-floor retail space. Nelson pointed out that because the alley is used for 14th Street tenants’ trash disposal, the developers may want to negotiate with DDOT to abate the trash there in order to make that plan more feasible. Lastly, a city-owned light post is on public space right in the center-rear of the building — and DDOT has historically been resistant to moving their light posts.
Nelson also suggested that the developers preempt concerns regarding the noise levels that may come from use of the lower residential deck, as both HPRB and the ANC are likely to raise that as an issue.
If the development team secures HPRB’s approval later this month or in early May, they will likely file with the Board of Zoning Adjustment (BZA) in late summer or early fall for relief from the parking requirements, the rear-yard setback, and green space requirements.
See other articles related to: antunovich associates, goldstar group, u street, u street condos, u street corridor
This article originally published at https://dc.urbanturf.com/articles/blog/a_redesigned_nine-story_building_with_33_condos_planned_for_u_street/11125.
Most Popular... This Week • Last 30 Days • Ever
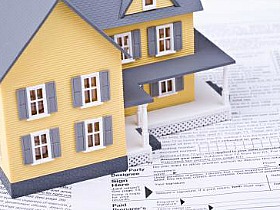
When you buy a home in the District, you will have to pay property taxes along with y... read »
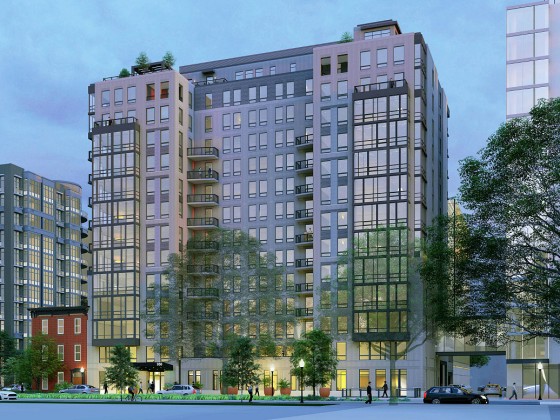
The largest condominium building in downtown DC in recent memory is currently under c... read »
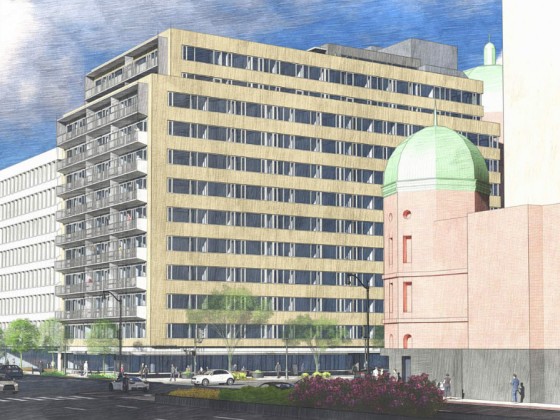
The plan to convert a Dupont Circle office building into a residential development ap... read »
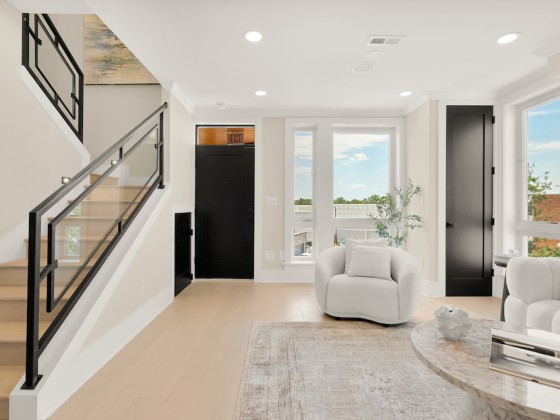
The Rivière includes just 20 homes located on the eastern banks of the Anacostia Riv... read »
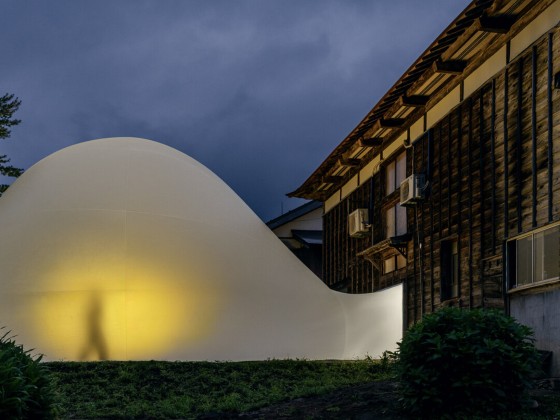
Why Tyra Banks is serving ice cream in DC; a bike shop/record store opens in Adams Mo... read »
DC Real Estate Guides
Short guides to navigating the DC-area real estate market
We've collected all our helpful guides for buying, selling and renting in and around Washington, DC in one place. Start browsing below!
First-Timer Primers
Intro guides for first-time home buyers
Unique Spaces
Awesome and unusual real estate from across the DC Metro






