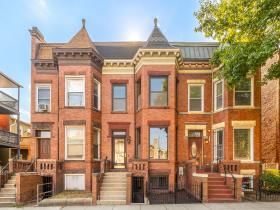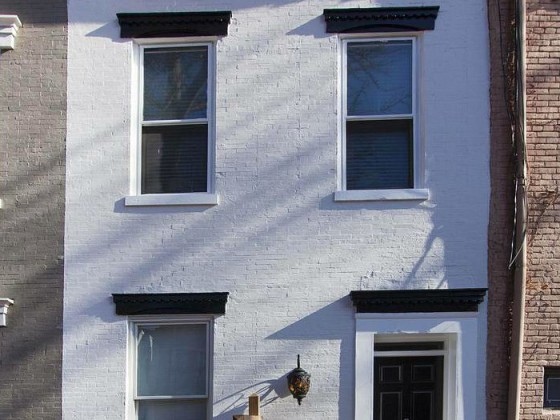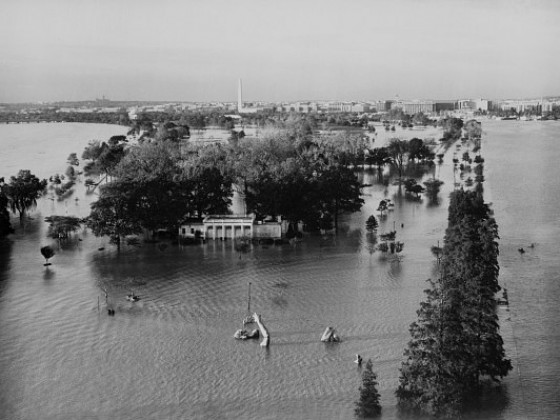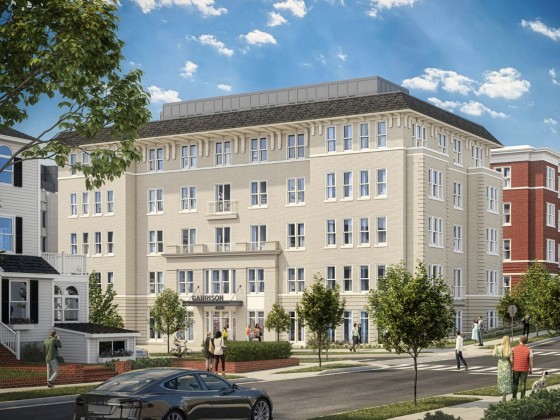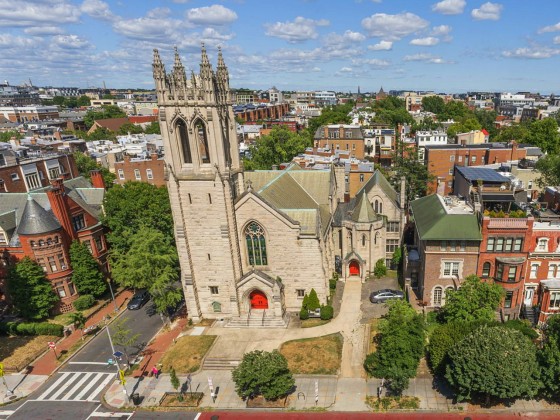What's Hot: Douglas Development Files PUD For Large Warehouse At New City Site Along New York Avenue
 A Grand Entrance & More Than 5,000 Square Feet: Elegant Craftsman Hits the Market In Bethesda
A Grand Entrance & More Than 5,000 Square Feet: Elegant Craftsman Hits the Market In Bethesda
✉️ Want to forward this article? Click here.

A meticulously maintained Bethesda Craftsman—with a sprawling floorplan, authentic details and incredible curb appeal—is now on the market. Located at 7805 Westfield Drive, the home offers over 5,000 square feet of interior space, five bedrooms, four-and-a-half bathrooms, and more than 8,000 square feet of green space, all within minutes of downtown Bethesda.

7805 Westfield Drive is listed for $2,495,000 and is available to tour by appointment. To schedule a tour or for additional information, visit the property online here; or contact Compass Agent Dana Rice at 202-669-6908 or dana.rice@compass.com.
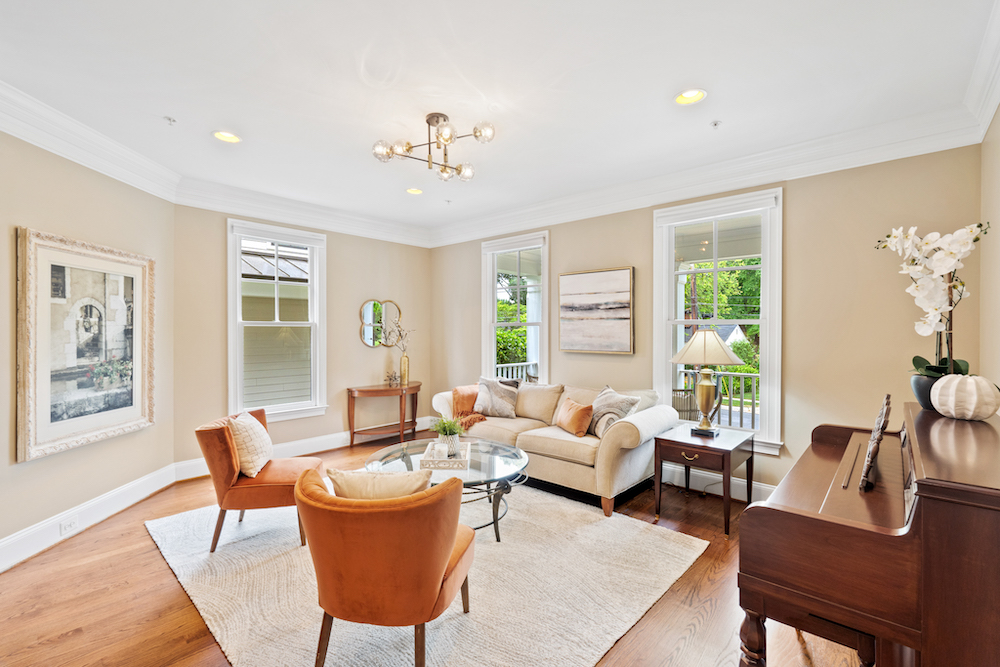
At the end of a flagstone walkway, 7805 Westfield Drive has a richly colored cedar-sided exterior and an oversized front porch. Inside, the home is drenched in natural light, and exudes elegance with proportions that give a sense of grandeur.
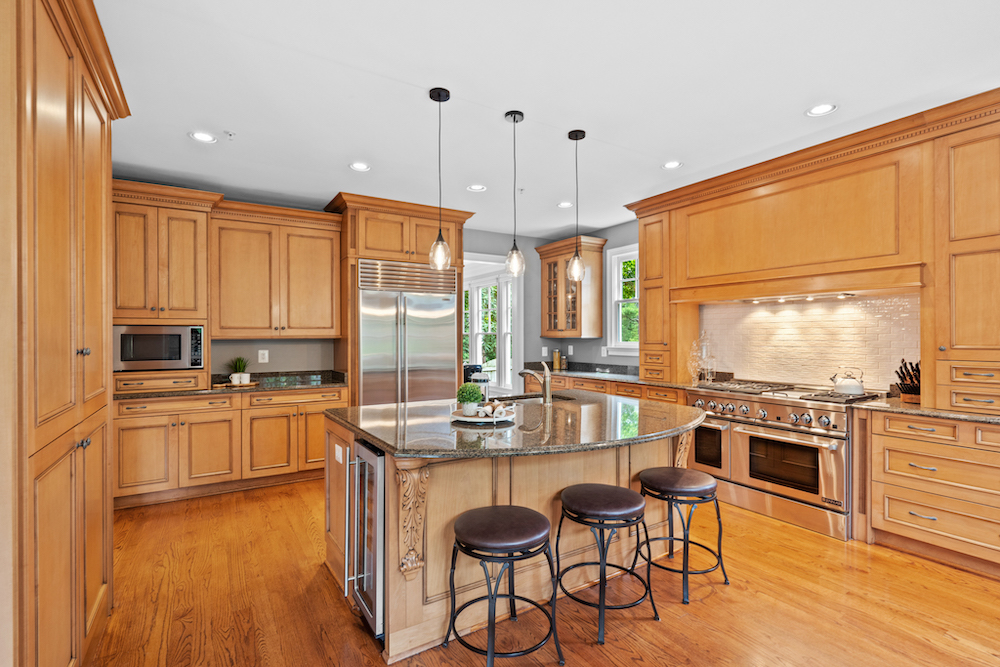
A beautifully designed foyer opens to a main floor featuring an inviting living room, a separate dining room, a powder room and—the heart of the home—a huge chef’s kitchen. The home was built in 2007 and the kitchen displays the level of care that the current owners have taken to maintain the exceptional quality of the listing. In addition to a large center island with a breakfast bar and a breakfast area complete with a built-in bench, prospective buyers will find state-of-the-art stainless-steel appliances and a built-in wine fridge.
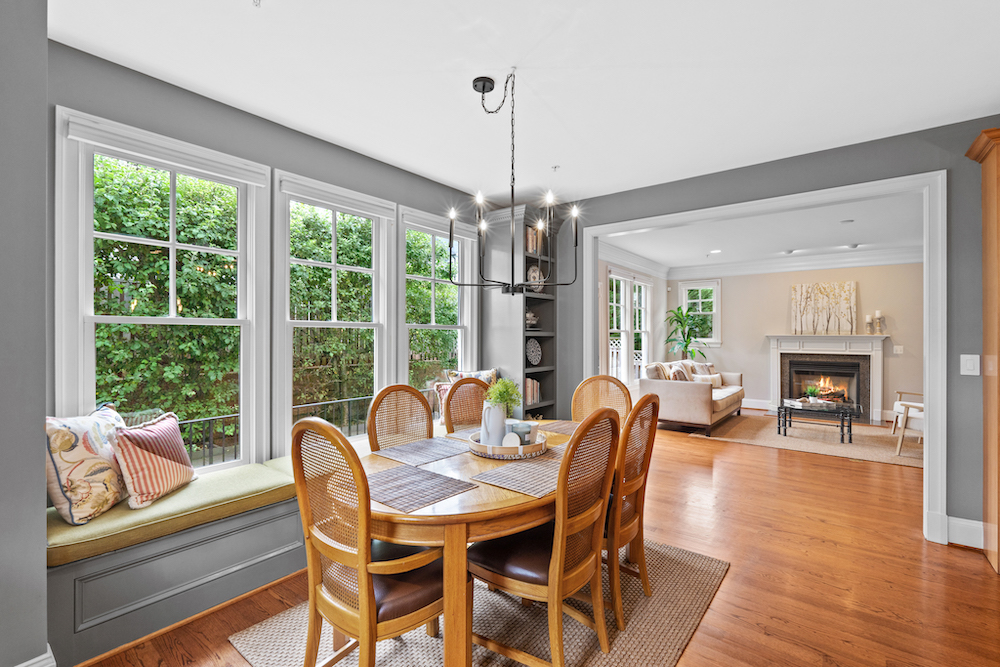
The kitchen seamlessly flows into the family room, which features a fireplace and offers access to a rear patio and the fenced-in gardens and yard—an ideal setting for outdoor entertaining and hosting gatherings al fresco. Throughout the home you’ll also find updated statement lighting, freshly painted walls, hardwood floors and custom woodwork that make 7805 Westfield Drive timeless.
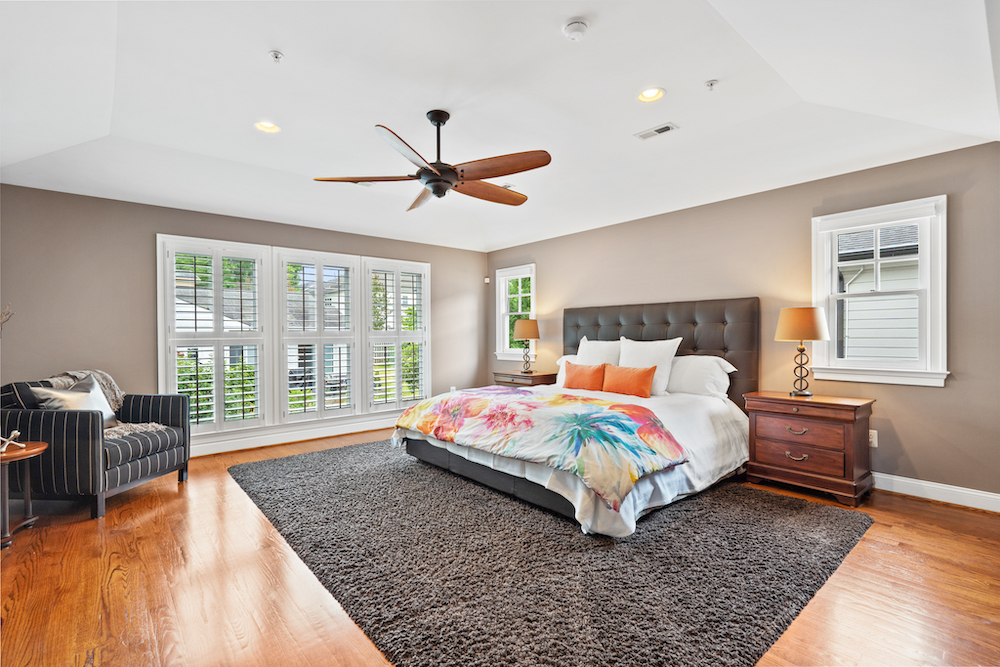
On the upper level, an expansive primary suite features oversized windows, custom plantation shutters and a deep walk-in closet. An en-suite bathroom boasts a dual vanity, jetted soaking tub, a separate shower and a private water closet. Three additional bedrooms (one with a full, en-suite bathroom) are located on the top floor, while the home’s lower level offers a spacious recreation room with a fireplace, an additional bedroom, a full bath and abundant storage. With its private entrance, mud room area, closet, and storage, this level offers flexibility for various needs and lifestyles.
The home also features a two-car garage with additional room for storage.

7805 Westfield Drive is a serene oasis for its owners, but is also in an ideal location for exploring Bethesda and offers easy access to the Metro, downtown DC and beyond, via 495 and I-270.
This article originally published at https://dc.urbanturf.com/articles/blog/a_grand_entrance__more_than_5000_square_feet_elegant_craftsman_hits_the_mar/21173.
Most Popular... This Week • Last 30 Days • Ever
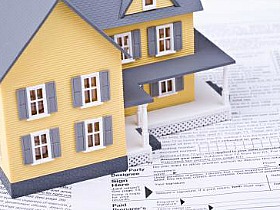
When you buy a home in the District, you will have to pay property taxes along with y... read »
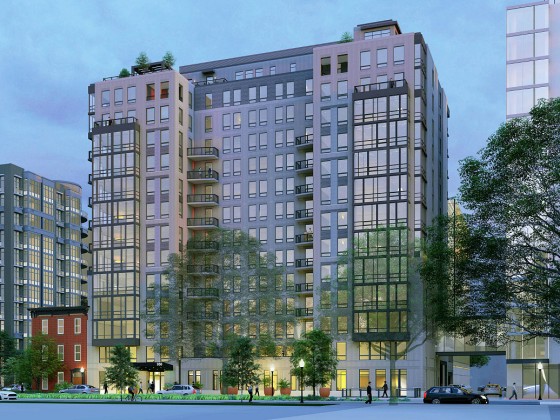
The largest condominium building in downtown DC in recent memory is currently under c... read »
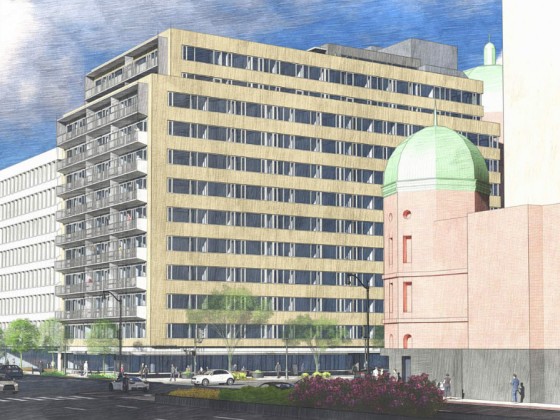
The plan to convert a Dupont Circle office building into a residential development ap... read »
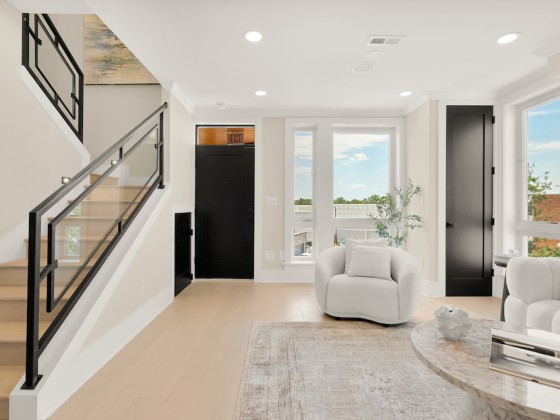
The Rivière includes just 20 homes located on the eastern banks of the Anacostia Riv... read »
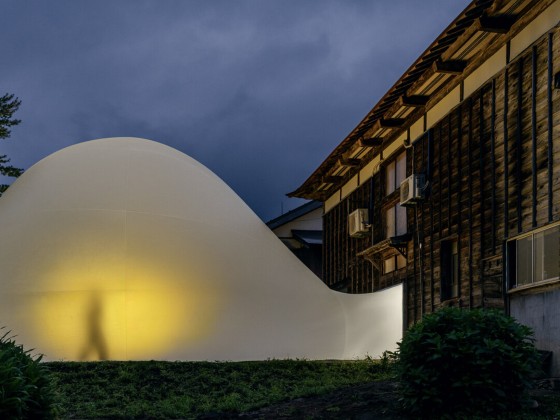
Why Tyra Banks is serving ice cream in DC; a bike shop/record store opens in Adams Mo... read »
DC Real Estate Guides
Short guides to navigating the DC-area real estate market
We've collected all our helpful guides for buying, selling and renting in and around Washington, DC in one place. Start browsing below!
First-Timer Primers
Intro guides for first-time home buyers
Unique Spaces
Awesome and unusual real estate from across the DC Metro




