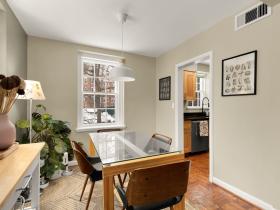What's Hot: Did January Mark The Bottom For The DC-Area Housing Market? | The Roller Coaster Development Scene In Tenleytown and AU Park
 A New Look for 37-Unit Development Planned at Takoma Metro
A New Look for 37-Unit Development Planned at Takoma Metro
✉️ Want to forward this article? Click here.
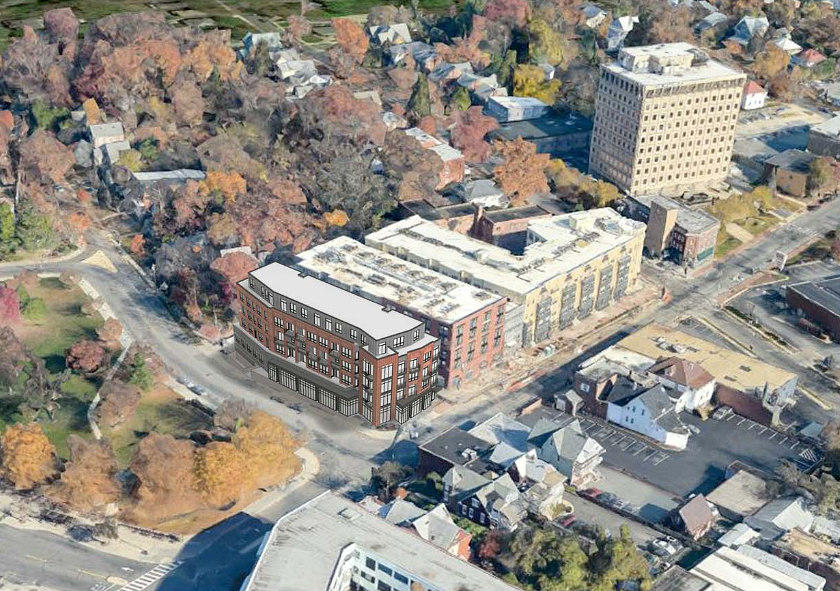
Earlier this year, UrbanTurf reported on the plans to replace the 7-Eleven at Takoma Metro station with a mixed-use condo development. Now, the project is rendered in full color.
Neighborhood Development Company is seeking Historic Preservation Review of concept plans for a 37-unit condominium project atop 11,960 square feet of commercial space at 218 Cedar Street NW (map).
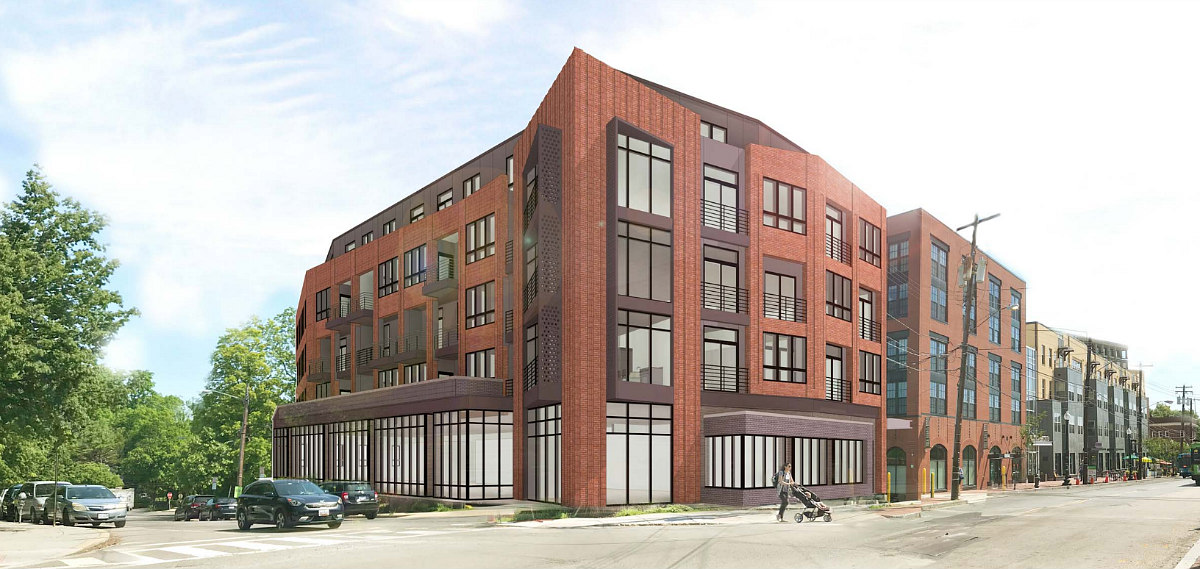
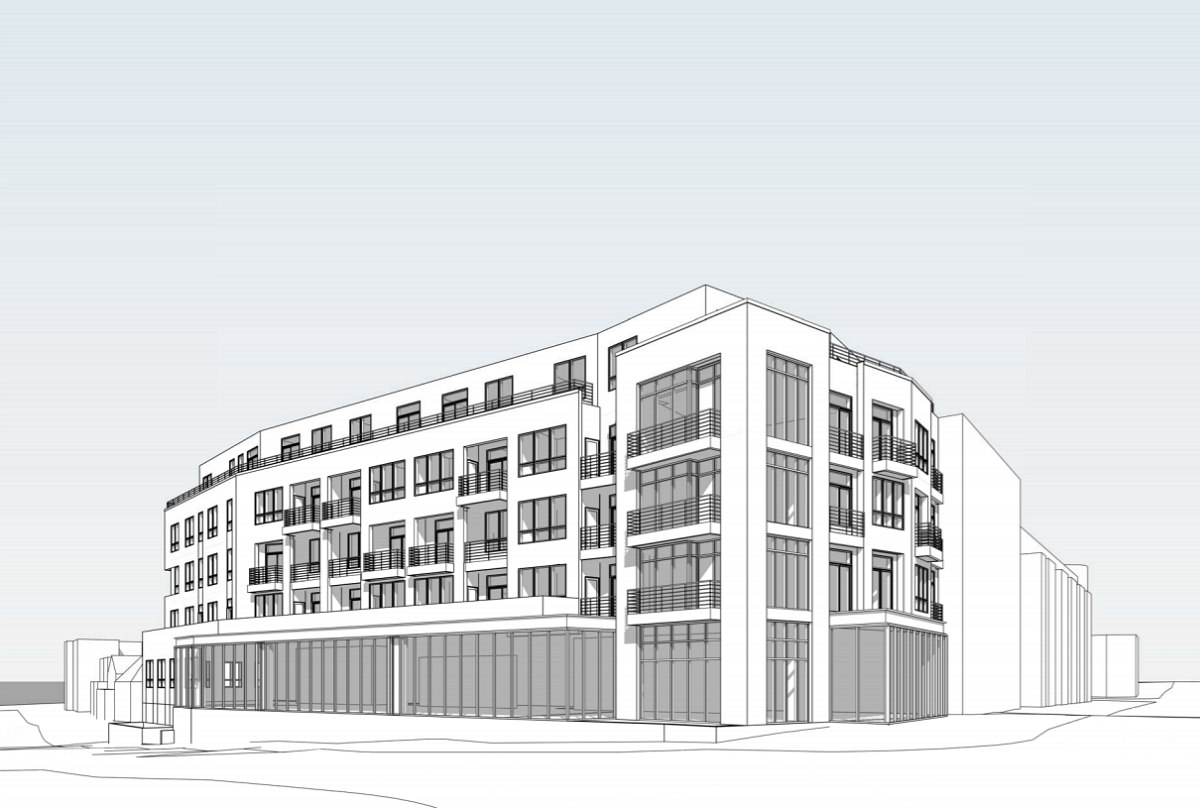
The 55 foot-tall building is designed by Square 134 Architects and would include 14 bicycle and 12 vehicular spaces of garage parking. The units would be mostly one-bedrooms with some two bedrooms, and 10 percent of the residential square footage would be inclusionary zoning units.
story continues below
loading...story continues above
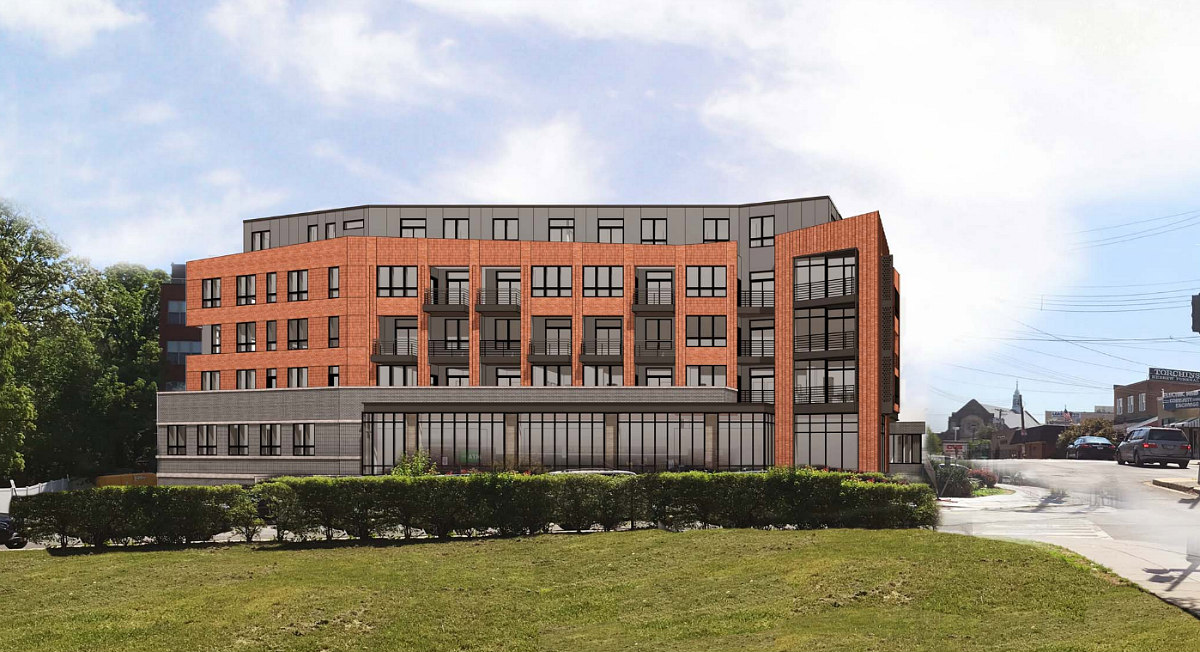
The design has changed somewhat from what was previously presented, with a less prominent and glazed commercial façade and more subtly articulated balconies.
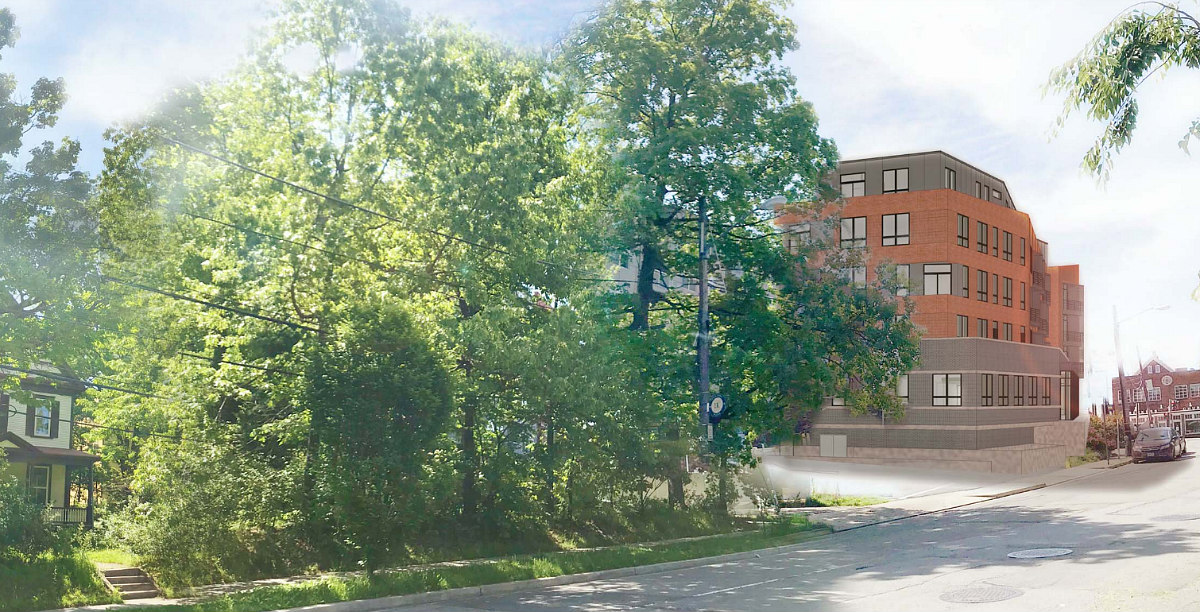
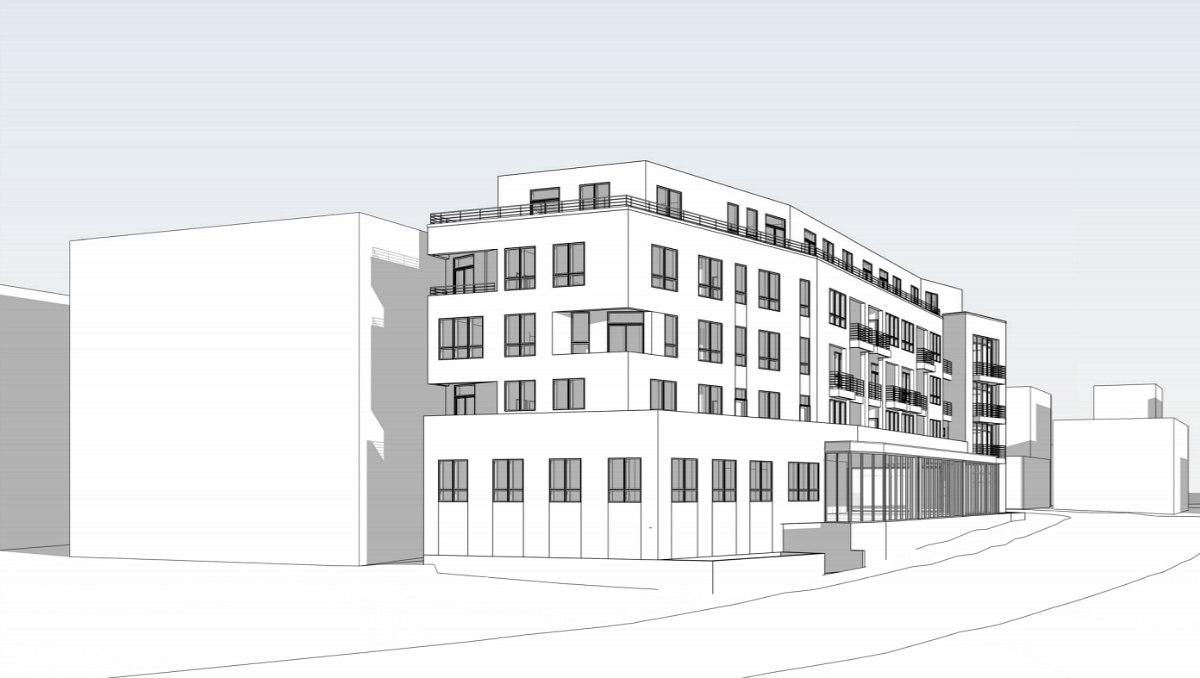
The development team anticipates acquiring permits by the end of the year to break ground next February, putting delivery in 2021-2022.
See other articles related to: bethesda, historic preservation review board, neighborhood development company, square 134 architects, takoma, takoma metro, takoma park historic district
This article originally published at https://dc.urbanturf.com/articles/blog/a-new-look-for-takoma-metro-condo-development/15501.
Most Popular... This Week • Last 30 Days • Ever

As mortgage rates have more than doubled from their historic lows over the last coupl... read »

The small handful of projects in the pipeline are either moving full steam ahead, get... read »

The longtime political strategist and pollster who has advised everyone from Presiden... read »

Lincoln-Westmoreland Housing is moving forward with plans to replace an aging Shaw af... read »

A report out today finds early signs that the spring could be a busy market.... read »
DC Real Estate Guides
Short guides to navigating the DC-area real estate market
We've collected all our helpful guides for buying, selling and renting in and around Washington, DC in one place. Start browsing below!
First-Timer Primers
Intro guides for first-time home buyers
Unique Spaces
Awesome and unusual real estate from across the DC Metro




