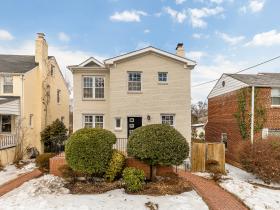 A More-Detailed Look at the Redevelopment of Wisconsin Avenue's Friendship Center
A More-Detailed Look at the Redevelopment of Wisconsin Avenue's Friendship Center
✉️ Want to forward this article? Click here.
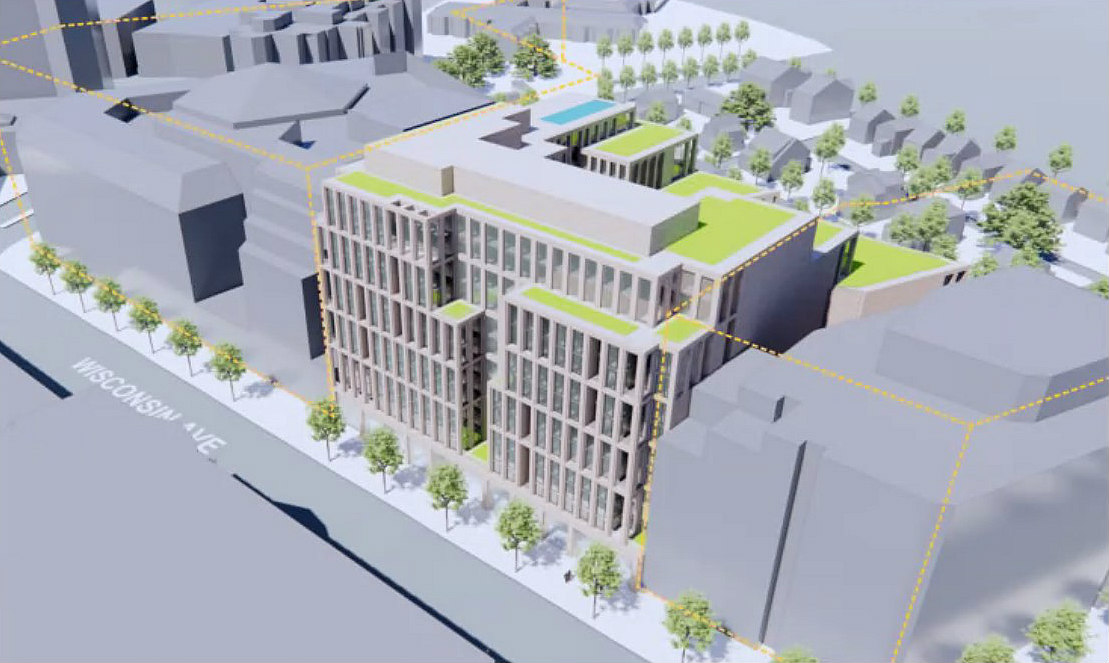
Six months ago, Federal Realty presented preliminary plans to redevelop the firm's Friendship Center building in Friendship Heights. Now, the public is getting a more detailed look at what will be proposed.
The developer will file a zoning application to modify the existing planned unit development (PUD) that delivered the building at 5333 Wisconsin Avenue NW (map) in order to replace it with a 310-unit residential development above 12,000 square feet of retail. Plans were shared at the ANC 3E meeting on Wednesday evening.
story continues below
loading...story continues above
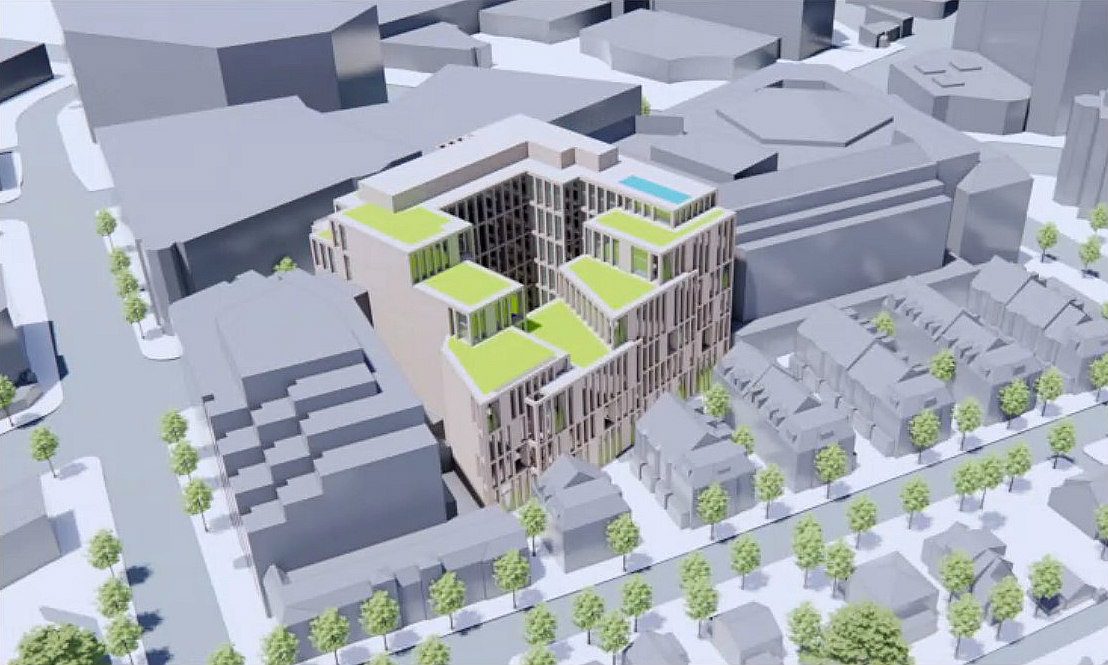
Designed by Shalom Baranes and landscape architect Gustafson Guthrie Nichol, the building is expected to employ biophilic design principles like greening on balconies and/or greenery walls. Three different building materials are currently being considered: an "oatmeal"-colored travertine, a white brick, or bronze panels. The retail is expected to be neighborhood-serving without any anchors, and there will be some "retail spillover" space (e.g. outdoor dining) toward the northern frontage along Wisconsin Avenue and some seating closer to the curb.
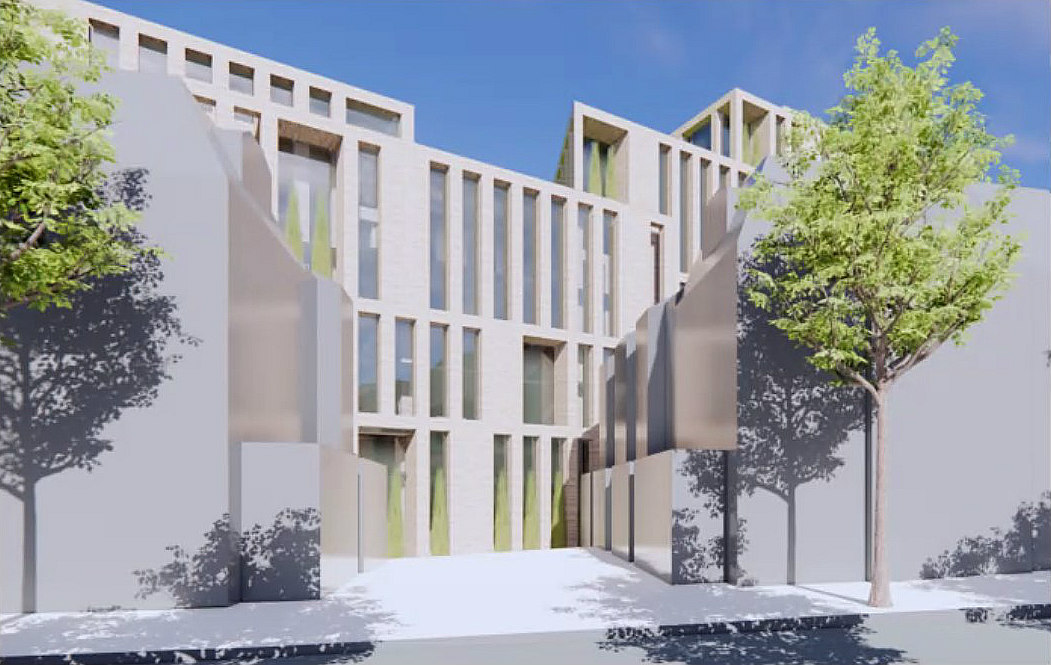
Fifteen percent of the residential space will be affordable to households earning up to 60% of median family income; some community members at the meeting asked that the development team pursue more affordability. The lower level of the existing retail space would be converted into an additional floor of parking to create a total of 180 parking spaces, although one of the ANC commissioners recommended that the converted parking level instead be a community space.
The development team expects to file a PUD application next month. Additional renderings are below.
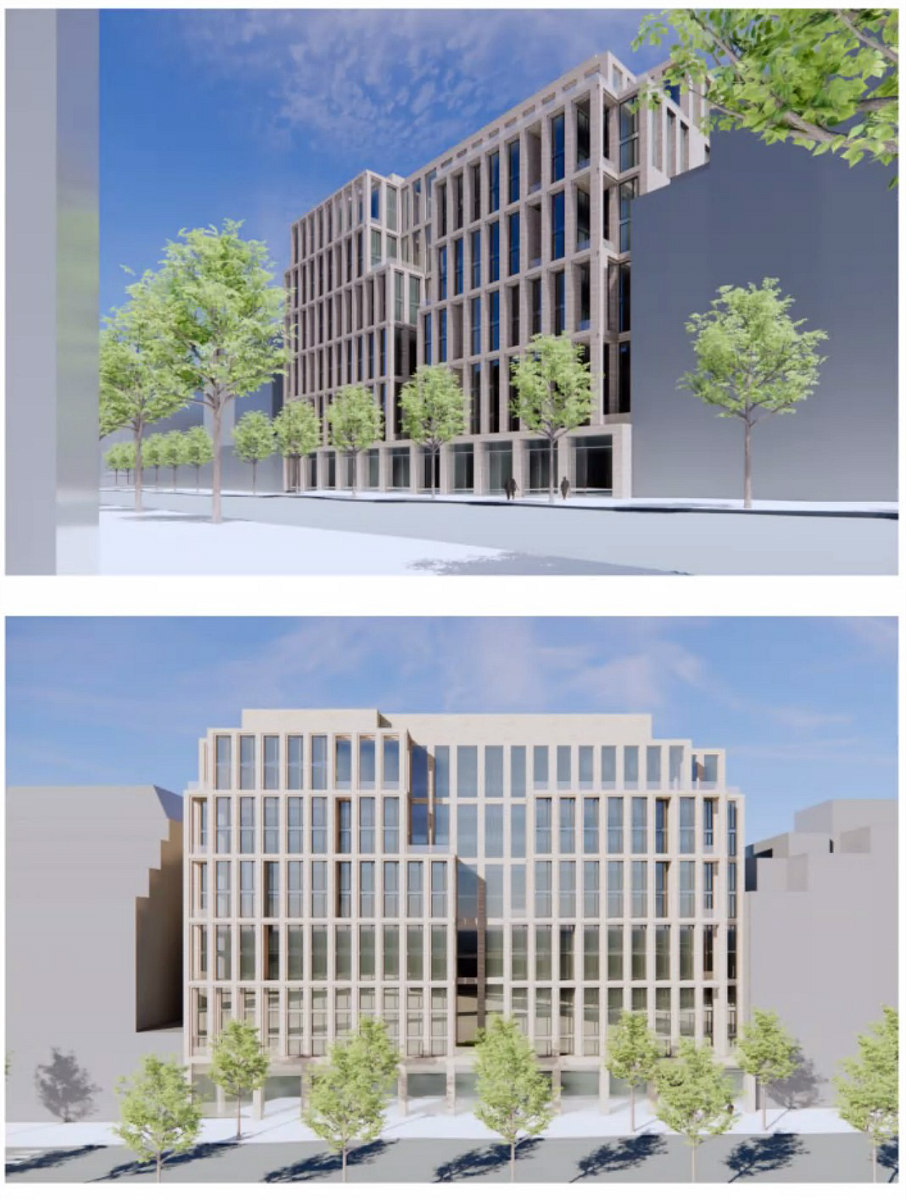
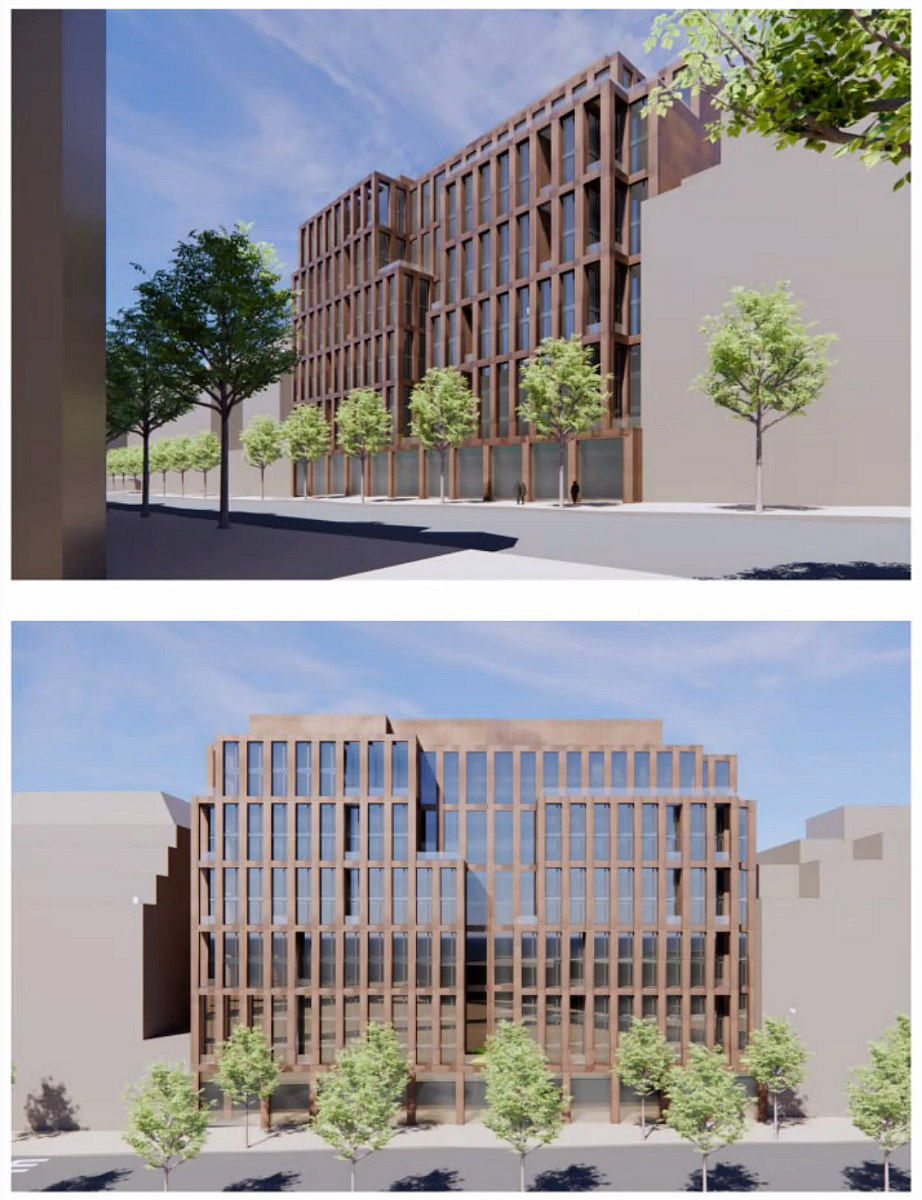
See other articles related to: anc 3e, federal realty, friendship center, friendship heights, gustafson guthrie nichol, planned unit development, shalom baranes, wisconsin avenue
This article originally published at https://dc.urbanturf.com/articles/blog/a-more-detailed-look-for-wisconsin-avenues-friends/19370.
Most Popular... This Week • Last 30 Days • Ever

Today, UrbanTurf is taking a look at the tax benefits associated with buying a home t... read »

Lincoln-Westmoreland Housing is moving forward with plans to replace an aging Shaw af... read »

Only a few large developments are still in the works along 14th Street, a corridor th... read »

A soccer stadium in Baltimore; the 101 on smart home cameras; and the epic fail of th... read »
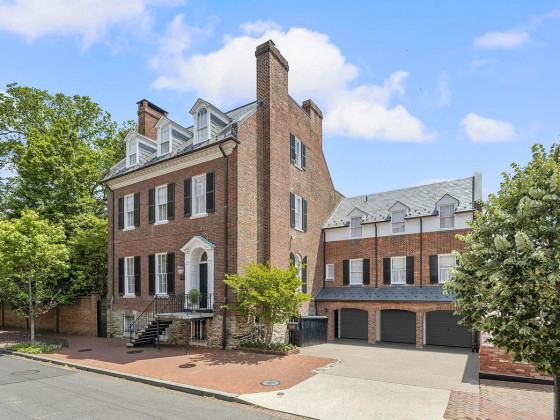
Approximately 6,320 homes sold in the city last year — and 26% of those listings we... read »
DC Real Estate Guides
Short guides to navigating the DC-area real estate market
We've collected all our helpful guides for buying, selling and renting in and around Washington, DC in one place. Start browsing below!
First-Timer Primers
Intro guides for first-time home buyers
Unique Spaces
Awesome and unusual real estate from across the DC Metro




