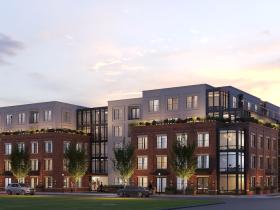What's Hot: Did January Mark The Bottom For The DC-Area Housing Market? | The Roller Coaster Development Scene In Tenleytown and AU Park
 A Look at the Community Center at the McMillan Redevelopment
A Look at the Community Center at the McMillan Redevelopment
✉️ Want to forward this article? Click here.
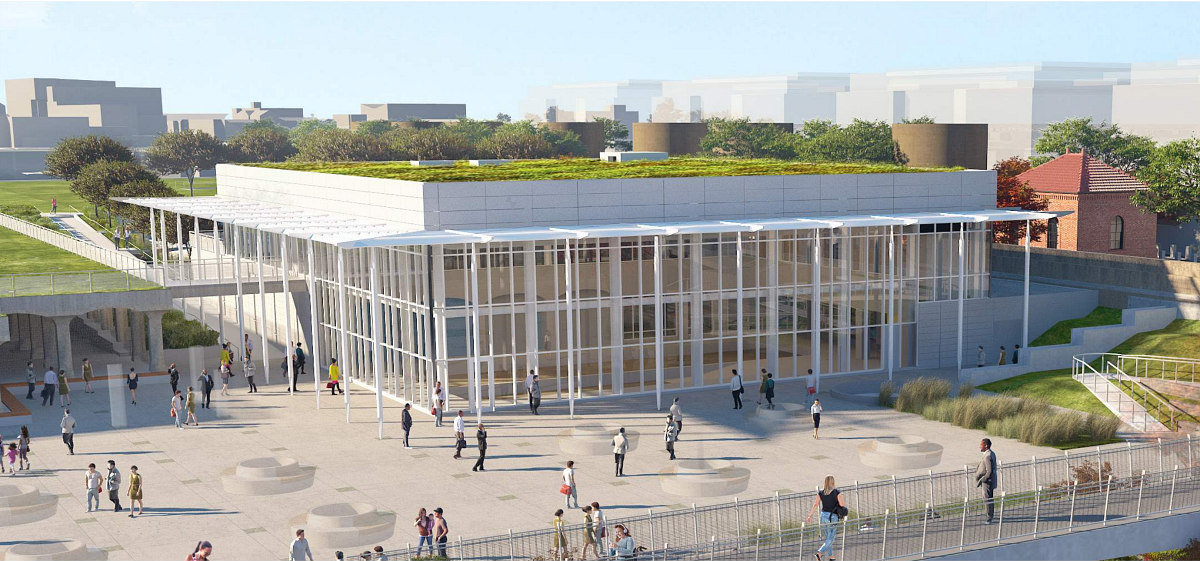
While the redevelopment of the McMillan Sand Filtration site at Michigan Avenue and North Capitol Streets NW (map) remains on hold, last week, the Commission of Fine Arts (CFA) held a final review of the design for the community center planned for the site.
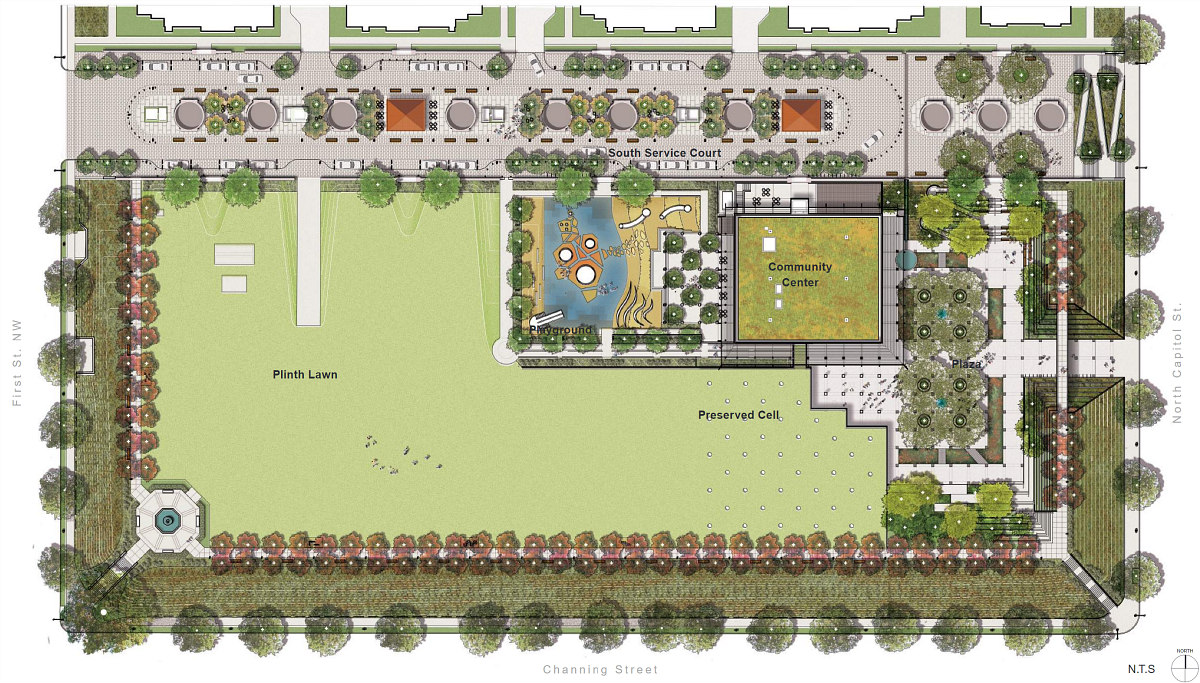
The layout of the community center will be partially below-grade, and it would have a vegetated roof and louvered sun shade overhang. The lower level will have a pool, fitness room, and lockers, while there will be a gallery and a multipurpose room upstairs, along with a mezzanine overlooking the pool below.
story continues below
loading...story continues above
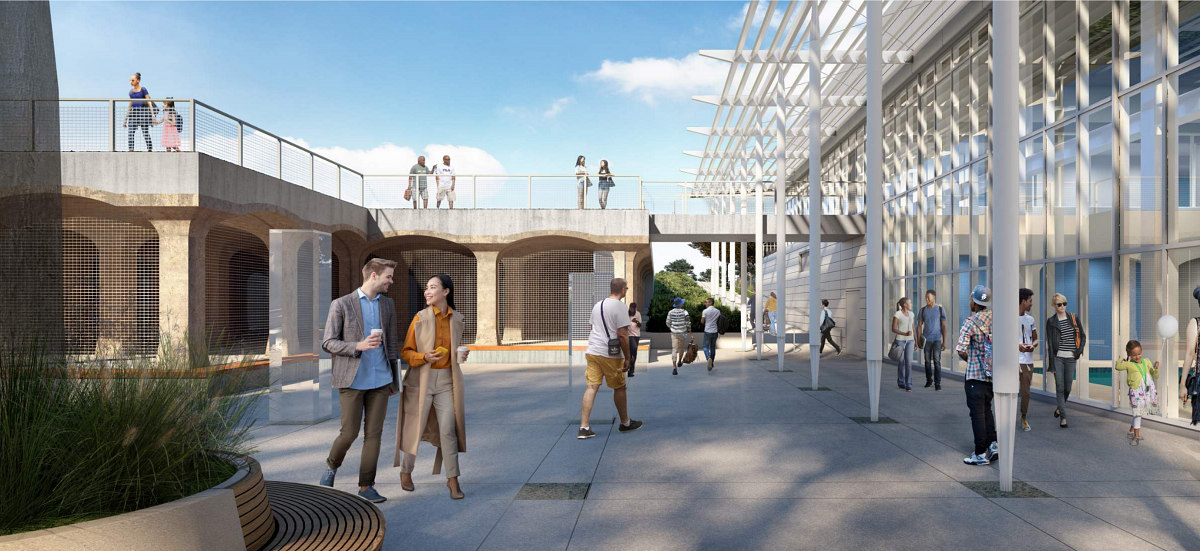
The Zoning Commission approved the first iteration of a redevelopment for the McMillan site in 2014, proposing nearly 700 townhouses and apartments, medical office buildings, retail, a grocery store, and eight acres of open space; the project has been on hold due to appeals since 2016. CFA approved the landscape design in June.
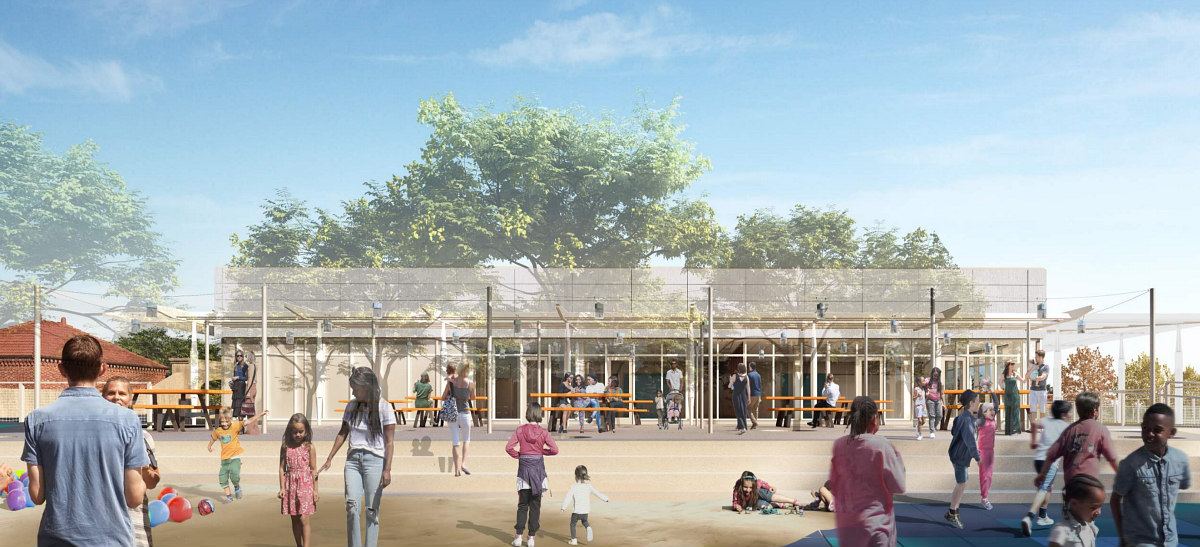
Additional renderings, courtesy of Quinn Evans Architects and Rhodeside Harwell (RHI), are below.
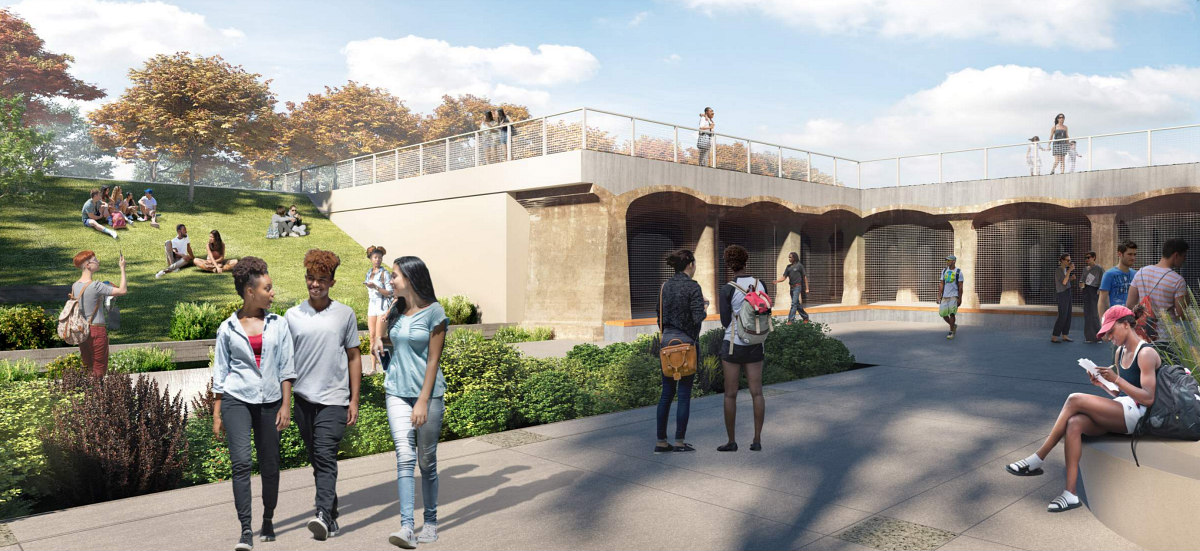
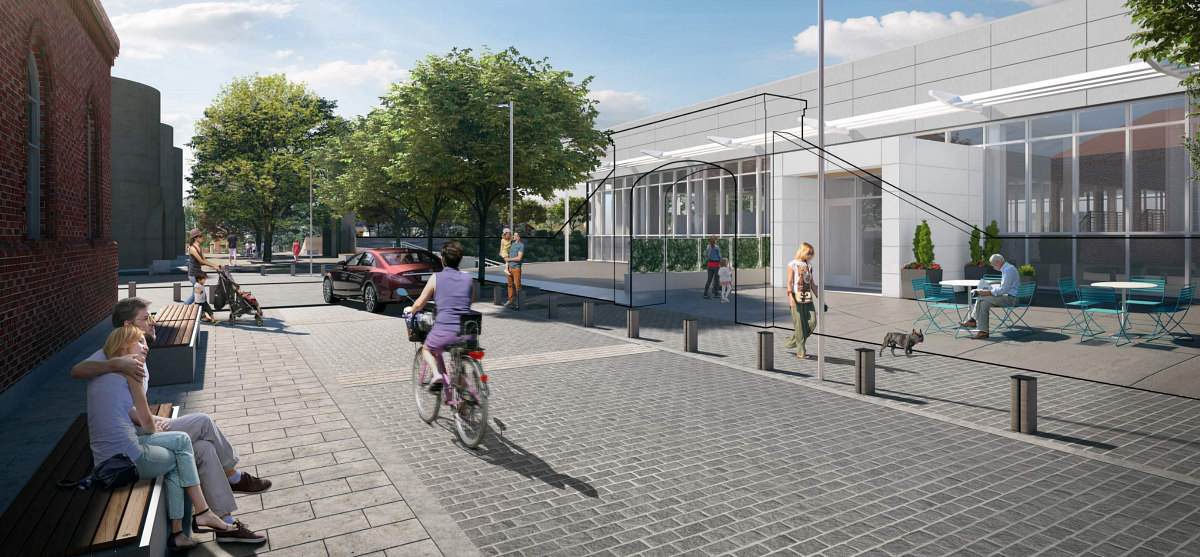
See other articles related to: commission of fine arts, community center, mcmillan, mcmillan redevelopment, mcmillan reservoir, mcmillan sand filtration site, quinn evans architects, rhodeside harwell
This article originally published at https://dc.urbanturf.com/articles/blog/a-look-at-the-community-center-at-the-mcmillan-redevelopment/17310.
Most Popular... This Week • Last 30 Days • Ever

As mortgage rates have more than doubled from their historic lows over the last coupl... read »

The small handful of projects in the pipeline are either moving full steam ahead, get... read »

The longtime political strategist and pollster who has advised everyone from Presiden... read »

Lincoln-Westmoreland Housing is moving forward with plans to replace an aging Shaw af... read »

A report out today finds early signs that the spring could be a busy market.... read »
DC Real Estate Guides
Short guides to navigating the DC-area real estate market
We've collected all our helpful guides for buying, selling and renting in and around Washington, DC in one place. Start browsing below!
First-Timer Primers
Intro guides for first-time home buyers
Unique Spaces
Awesome and unusual real estate from across the DC Metro




