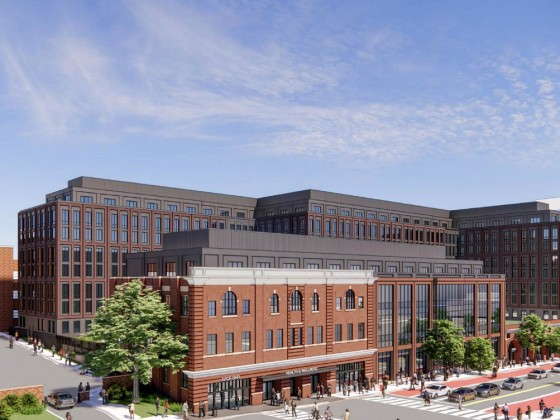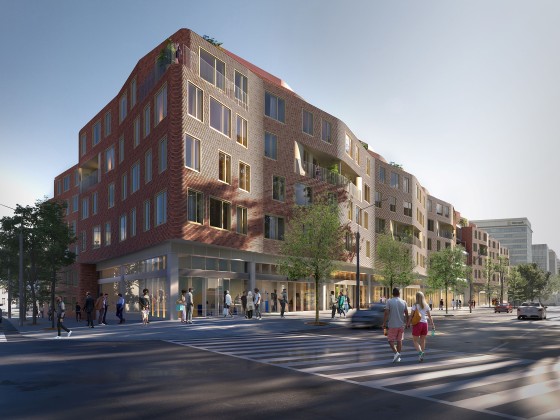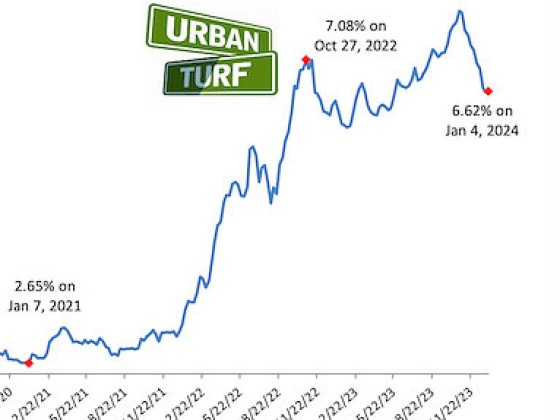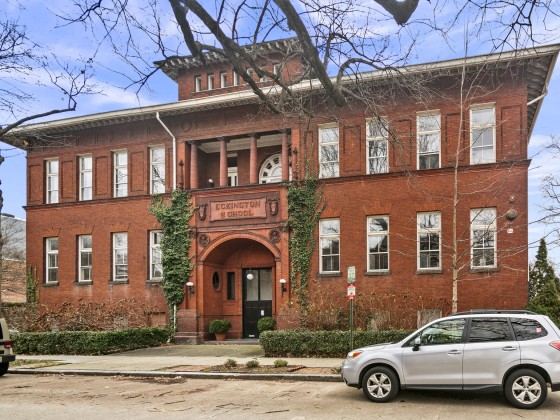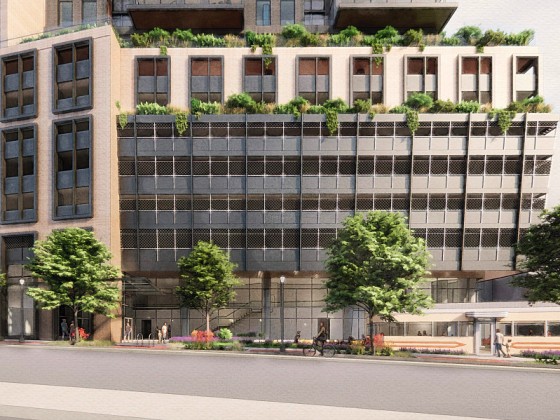What's Hot: 702,000: DC Sees Population Rise Again In 2024
 836 Units to Gallaudet: Massive University Redevelopment Moves Forward
836 Units to Gallaudet: Massive University Redevelopment Moves Forward
✉️ Want to forward this article? Click here.
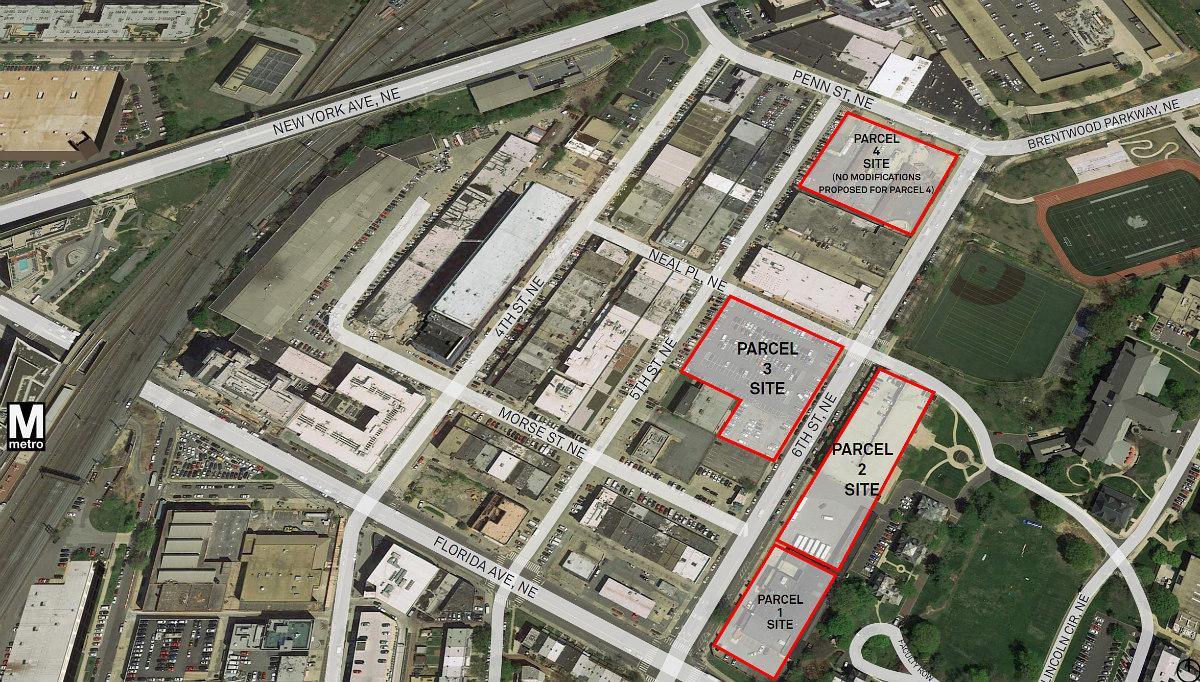
Four months ago (and a year after an appeal of the project was dismissed), the public got its first glimpse at the likely first phase of a Gallaudet University-JBG Smith development on six acres of the university's land. Now, the development team has filed a second stage planned-unit development (PUD) application to set the project in motion.
The current application seeks to modify the plans for three of the four parcels approved in the first-stage application and advances more detailed plans for two of the parcels on either side of 6th Street between Morse Street and Neal Place NE (map).
story continues below
loading...story continues above
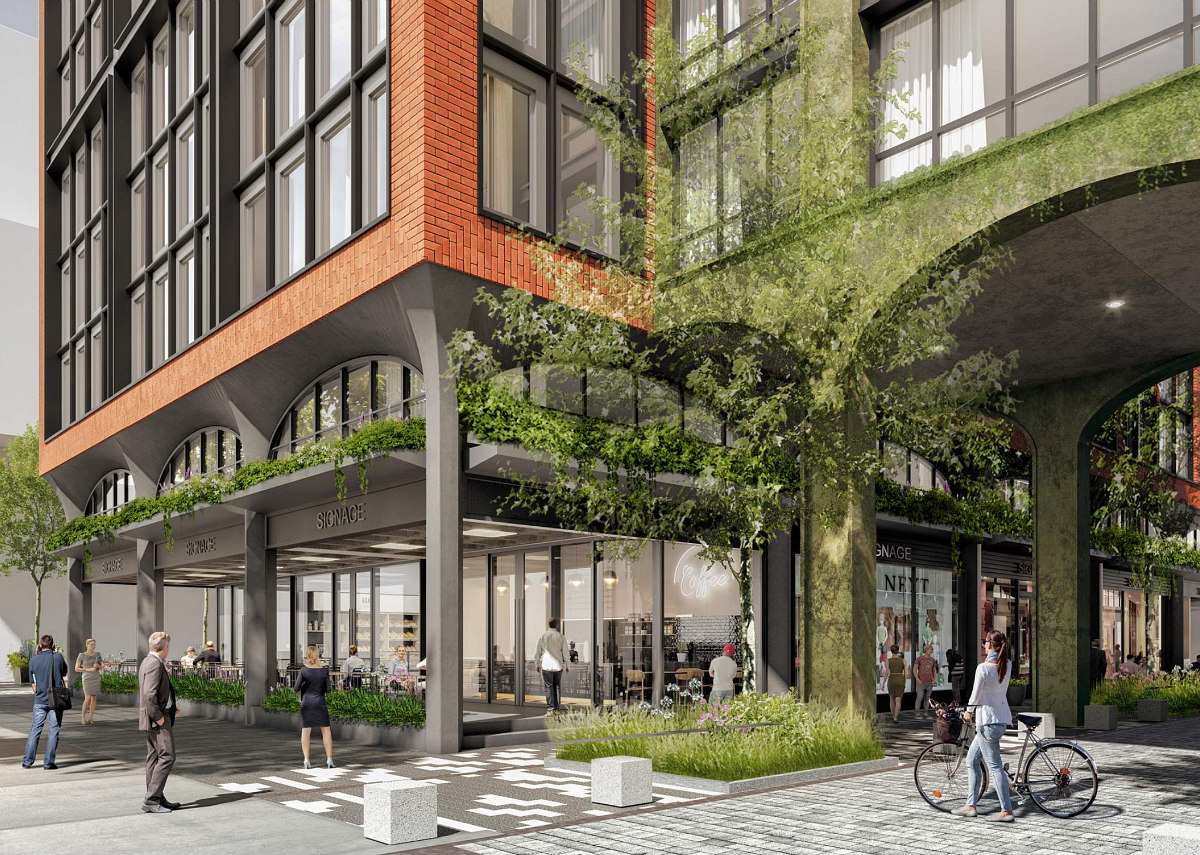
Parcel 2 is now planned as two mixed-use buildings up to 65 feet tall, delivering 236 residential units, and 201 below-grade vehicular and 121 bicycle parking spaces. As designed by Olson Kundig Architects, the 2A building would have 160 units, 18,421 square feet of retail, and 11,350 square feet for university use, and the 2B building would have 76 units, 6,440 square feet of retail, and 4,099 square feet for university use.
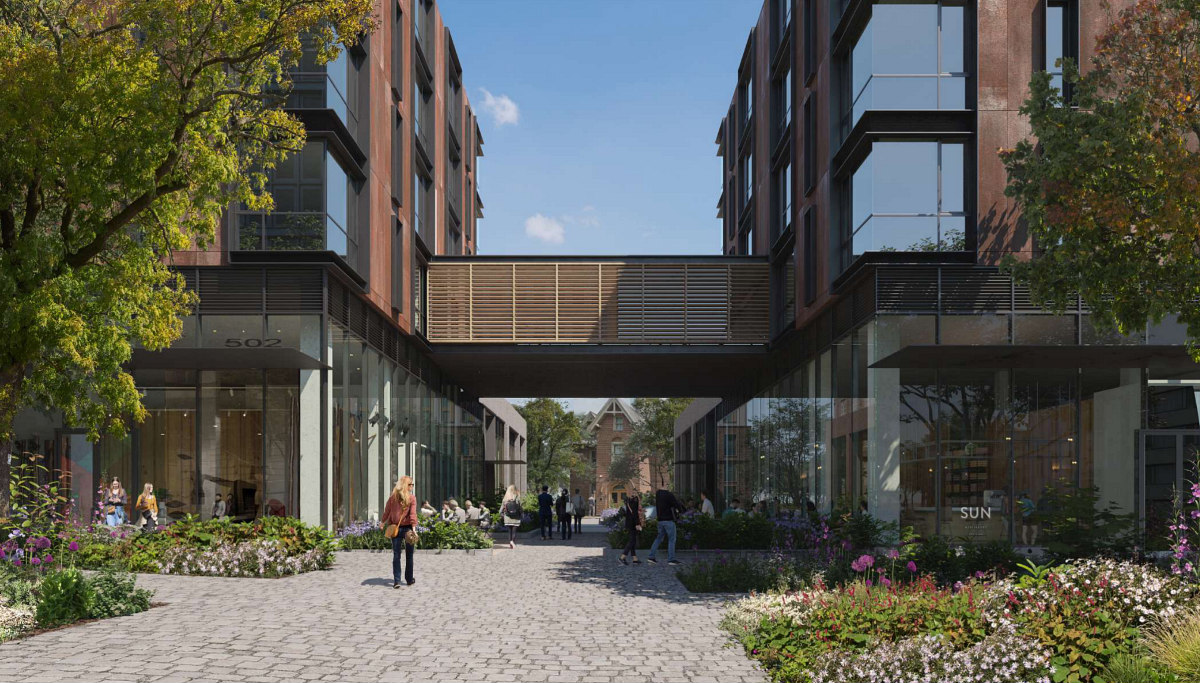
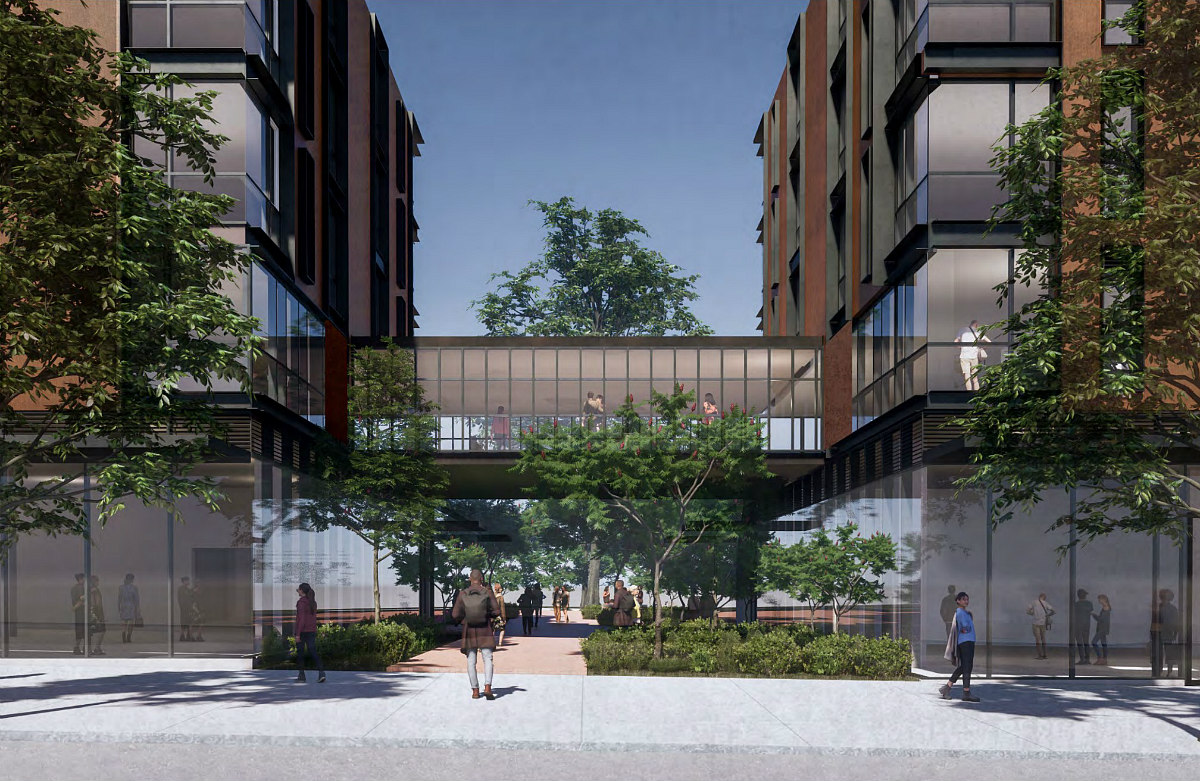
The application also seeks the flexibility to use the university's square footage on Parcel 2B for additional residential or retail space. For this component, nearly 6,000 square feet of land area is being added from Gallaudet's campus, and a map amendment would rezone that land from RF-1 to C-3-A.
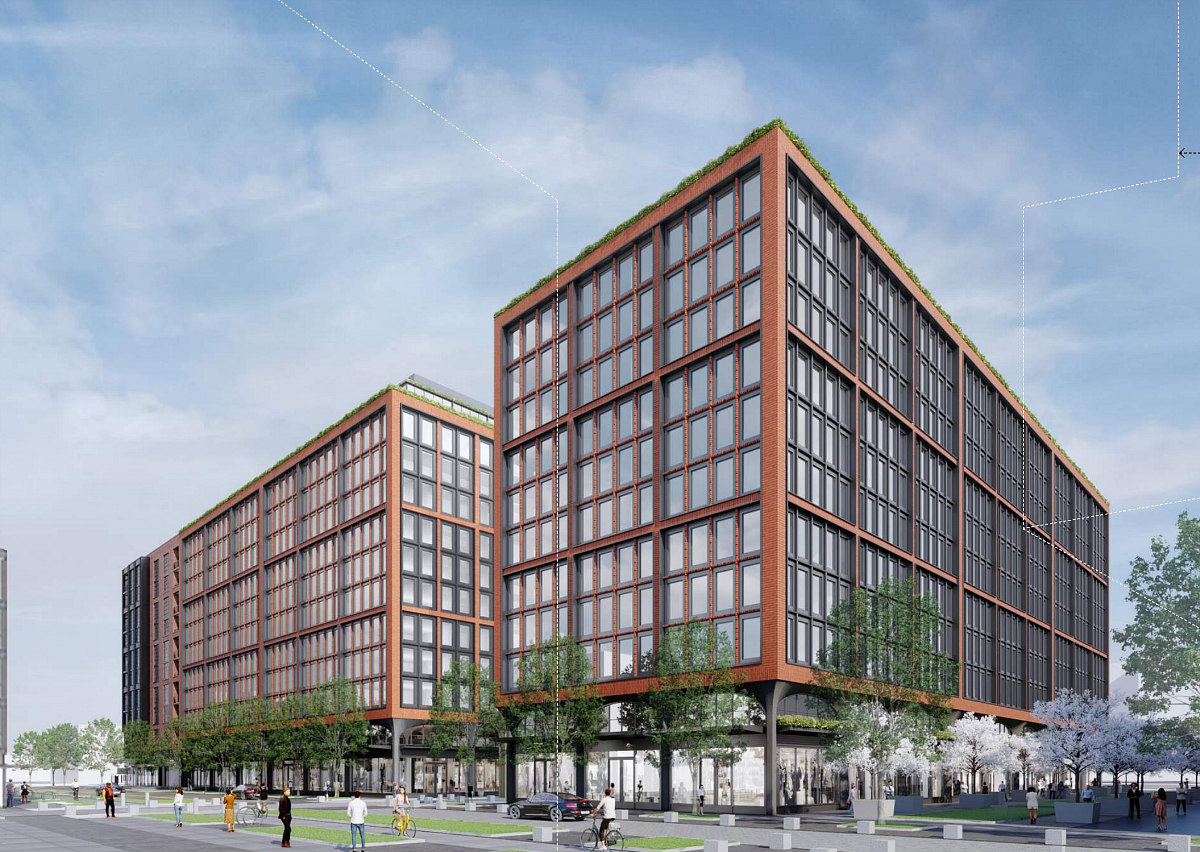
West of 6th Street, Parcel 3 is now planned to have up to 600 residential units, 42,858 square feet of retail, and 321 vehicular and 242 bicycle parking spaces. The application also seeks the flexibility to convert some of the residential, either by 20,160 square feet for a fitness center, or by 91,465 square feet for lodging use. This parcel is designed by Morris Adjmi Architects.
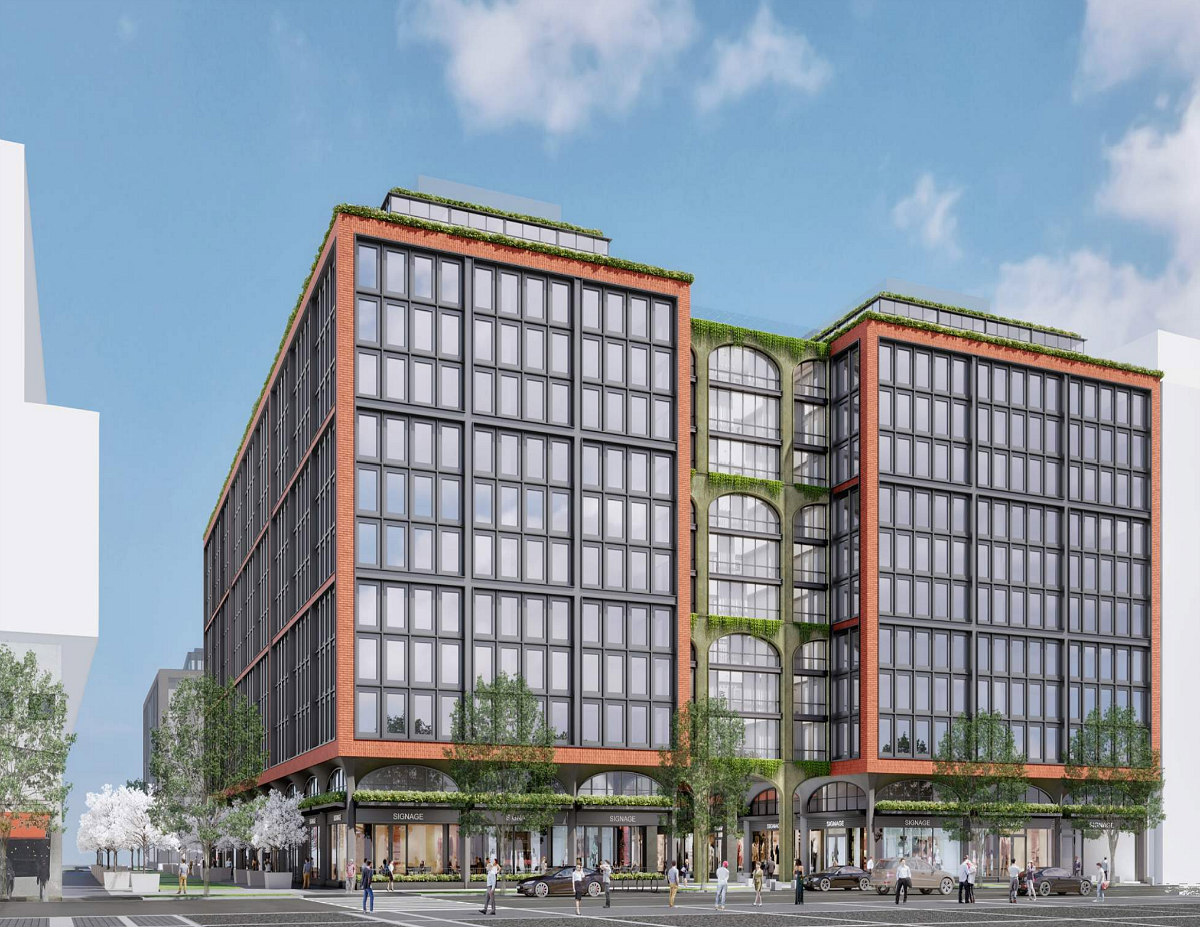
The unit mix will span from studios to three bedrooms, and there will be 32 inclusionary zoning (IZ) units on Parcel 2 and 72 IZ units on Parcel 3. Of the IZ units, 73 will be for households earning up to 50% of median family income (MFI) and the remainder will be for households earning up to 80% of MFI.
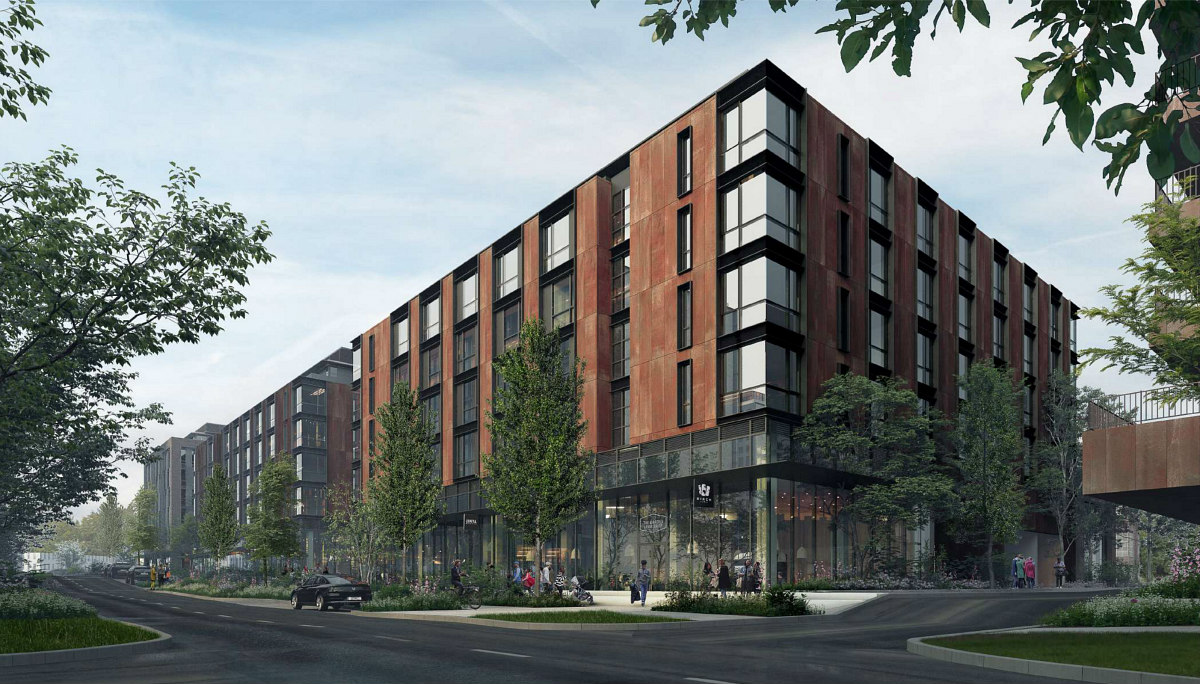
In addition to DeafSpace design principles being used throughout, some of the land in Parcel 1 is being shifted to Parcel 2, and the Appleby building on the site will be razed for temporary surface parking in the interim. This land shift facilitates laying of Creativity Way between Parcel 2 and the existing Faculty Row, where there will be interactive sensory experiences and ground floor space with "flexible creative and incubator space, including knowledge studios highlighting deaf culture, ASL language learning, and bilingual interactives."
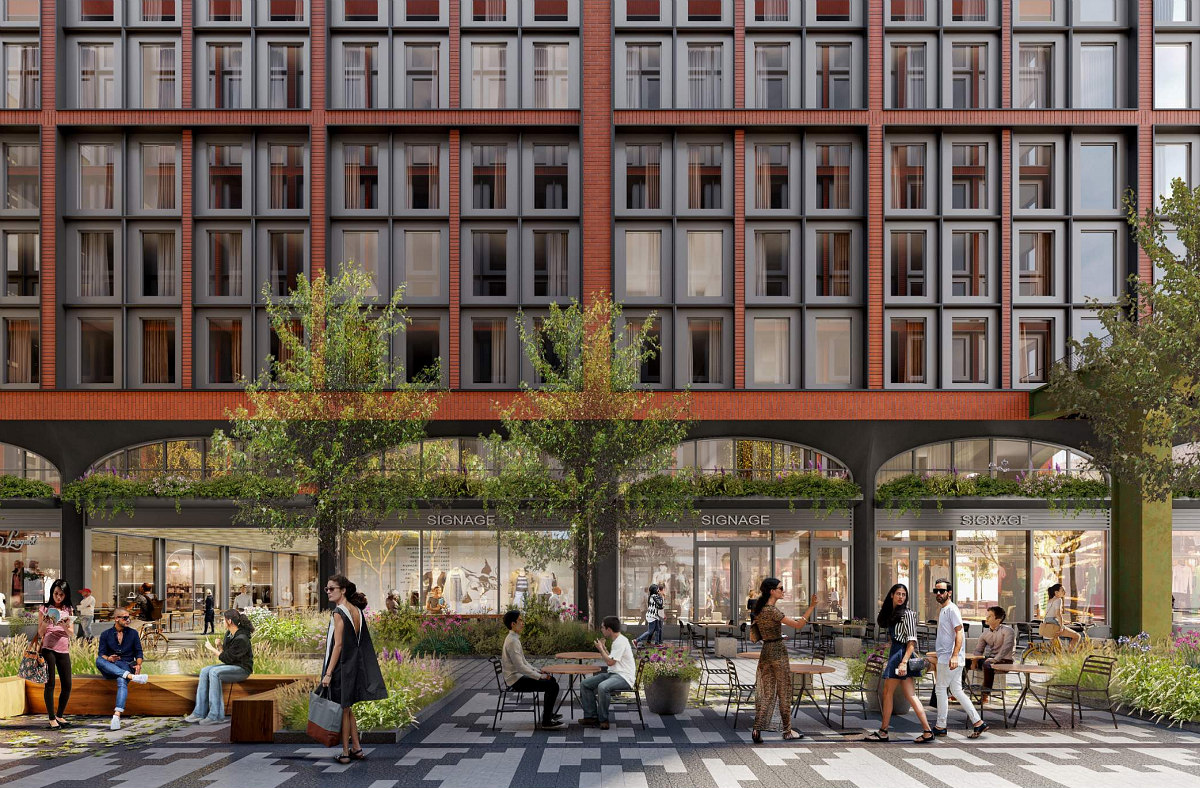
Of the total 129,000 square feet of retail, at least 10,000 square feet will be set aside as makerspace to the extent possible, and it will be rented at 10% below market rate for qualified tenants. Another at least 5,000 square feet of the retail space will be rented to vendor(s) who are deaf or hard of hearing.
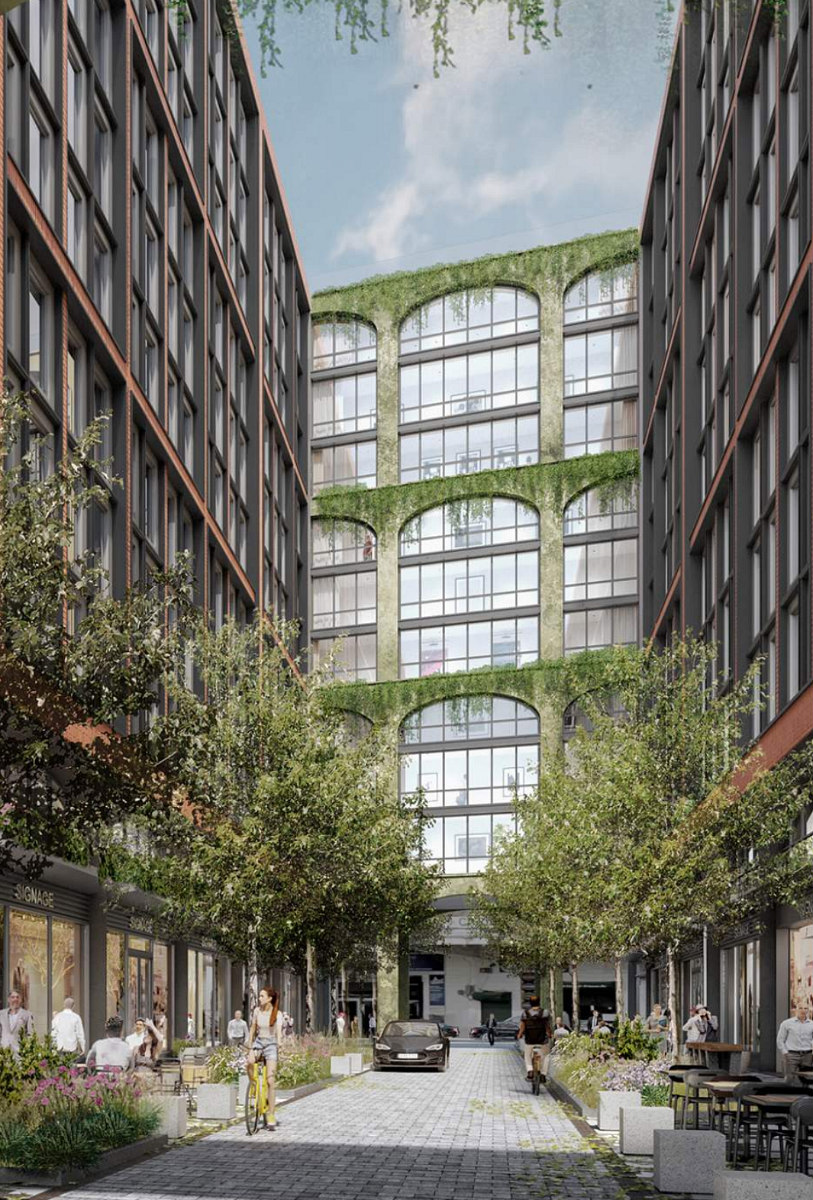
A zoning hearing has not yet been scheduled. Second-stage PUD applications are due for Parcels 1 and 4 by the end of March 2027. The development team hopes to break ground on Parcels 2 and 3 in the fourth quarter of 2021; construction would respectively take 30 and 36 months.
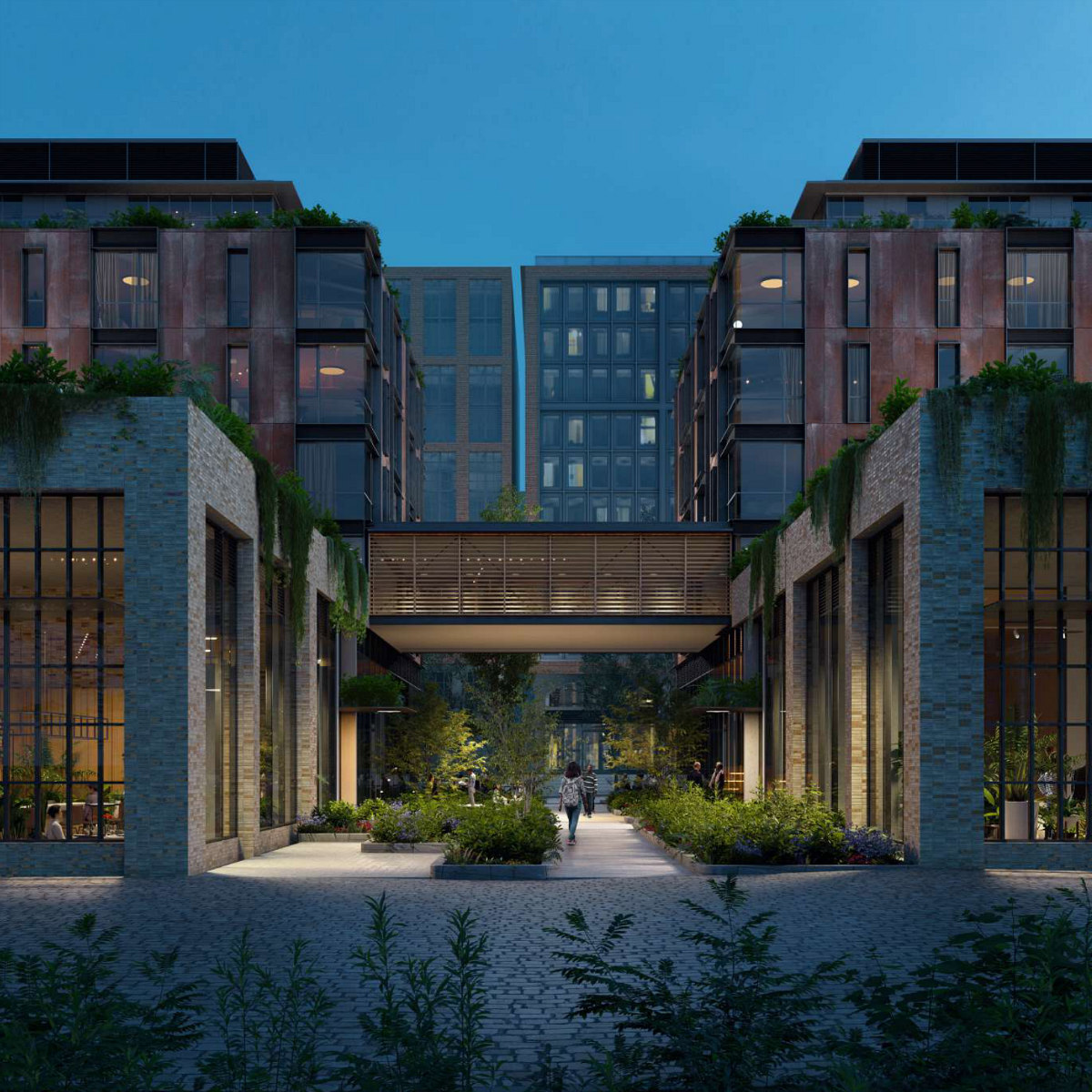
In addition to the retail, the completed PUD could deliver 449,000-483,000 square feet of office and administrative space, and up to 1,769 residential units, 10% of which will be affordable. Future Green Studio is the landscape architect, Eric Colbert & Associates is the architect of record for Parcels 2 and 3, and Hall McKnight is a consulting architect on the entire development.
Correction: The retail and university square footage has been amended since publication, and the architects for the remaining parcels are still undecided.
See other articles related to: deafspace, gallaudet university, jbg smith, makerspace, morris adjmi, olson kundig, planned unit development, union market, zoning commission
This article originally published at https://dc.urbanturf.com/articles/blog/836-units-at-gallaudet-university-massive-redevelopment/17158.
Most Popular... This Week • Last 30 Days • Ever
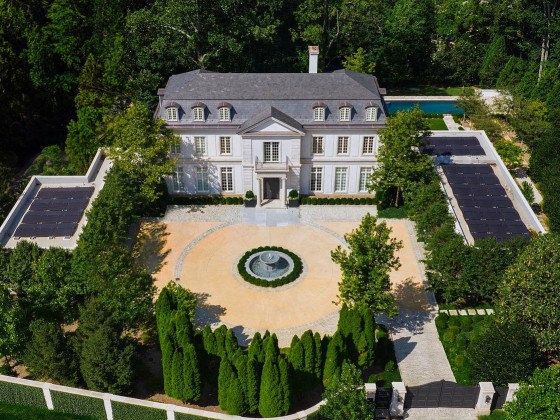
If the home ultimately sells for around that list price, it would set a record as the... read »
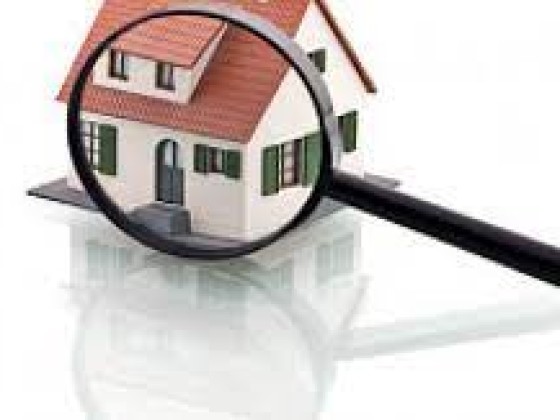
When purchasing a home, it's crucial to conduct a thorough inspection to determine th... read »
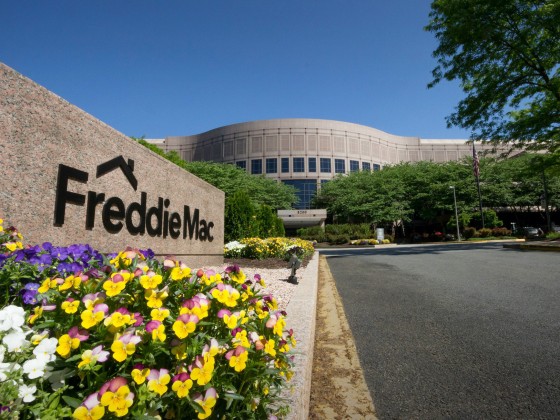
The federal government could be shut down by the end of today, and that shutdown coul... read »
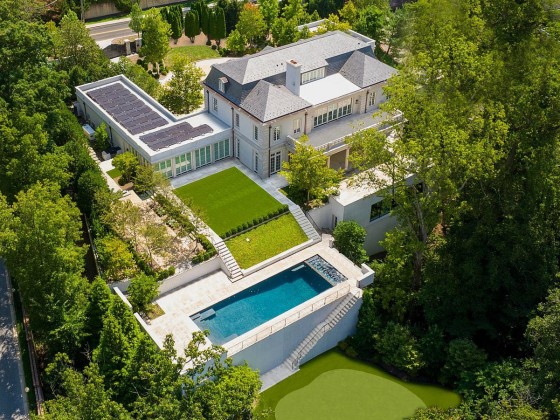
The 16,250 square-foot home along Foxhall Road NW owned by Fox News anchor Bret Baier... read »

The multi-faceted project will include restaurant, bar, fitness and event spaces.... read »
DC Real Estate Guides
Short guides to navigating the DC-area real estate market
We've collected all our helpful guides for buying, selling and renting in and around Washington, DC in one place. Start browsing below!
First-Timer Primers
Intro guides for first-time home buyers
Unique Spaces
Awesome and unusual real estate from across the DC Metro




