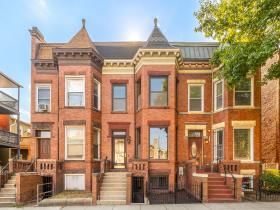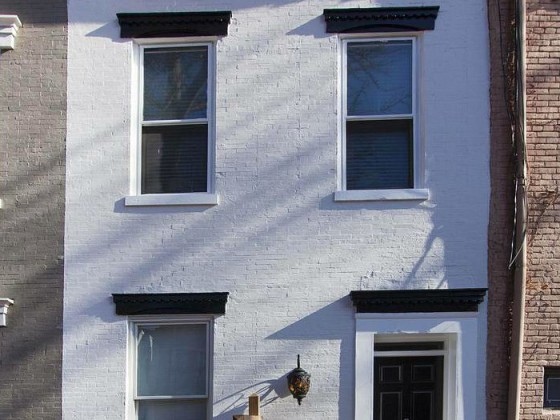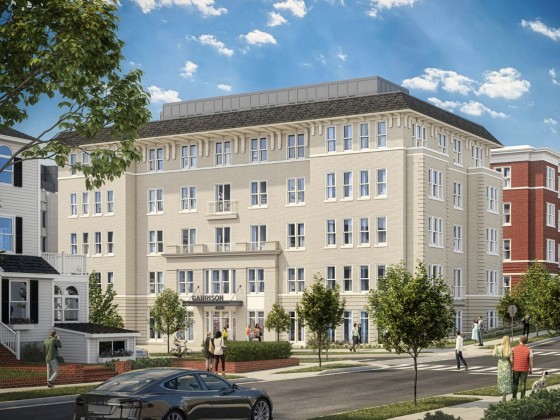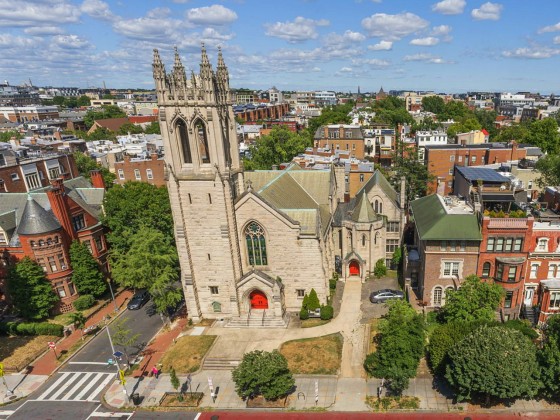What's Hot: Douglas Development Files PUD For Large Warehouse At New City Site Along New York Avenue
 800 Units and Possibly Coliving + a Food Hall: The Pitch for a Prominent Wheaton Intersection
800 Units and Possibly Coliving + a Food Hall: The Pitch for a Prominent Wheaton Intersection
✉️ Want to forward this article? Click here.
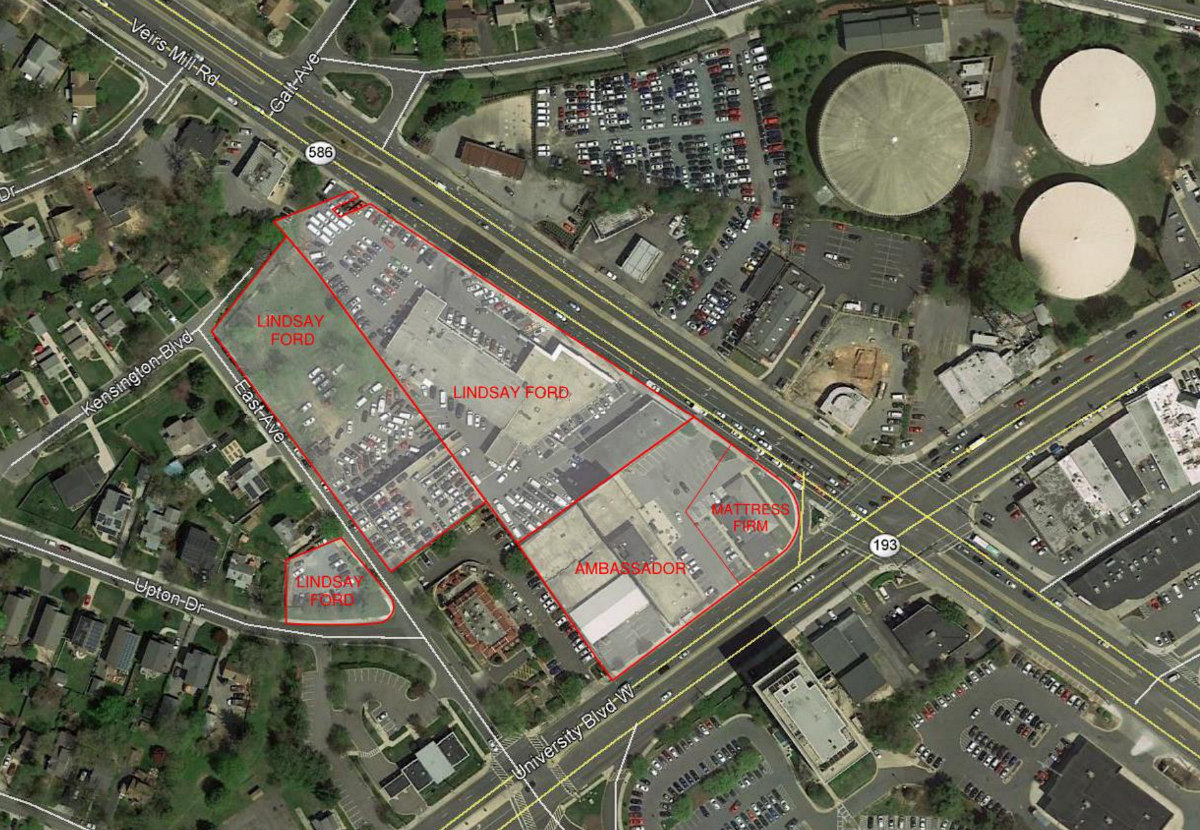
New details are emerging for a multi-phase development slated for one of Wheaton's most prominent corners.
The Duffie Companies, Willco, and the Housing Opportunities Commission are preparing to file a sketch plan application proposing three buildings on the 5.16-acre site on the west corner of University Boulevard W and Veirs Mill Road (map). Upon completion, the "Wheaton Gateway" development would have roughly 800 rental units and 75,000 square feet of commercial or retail space.
story continues below
loading...story continues above
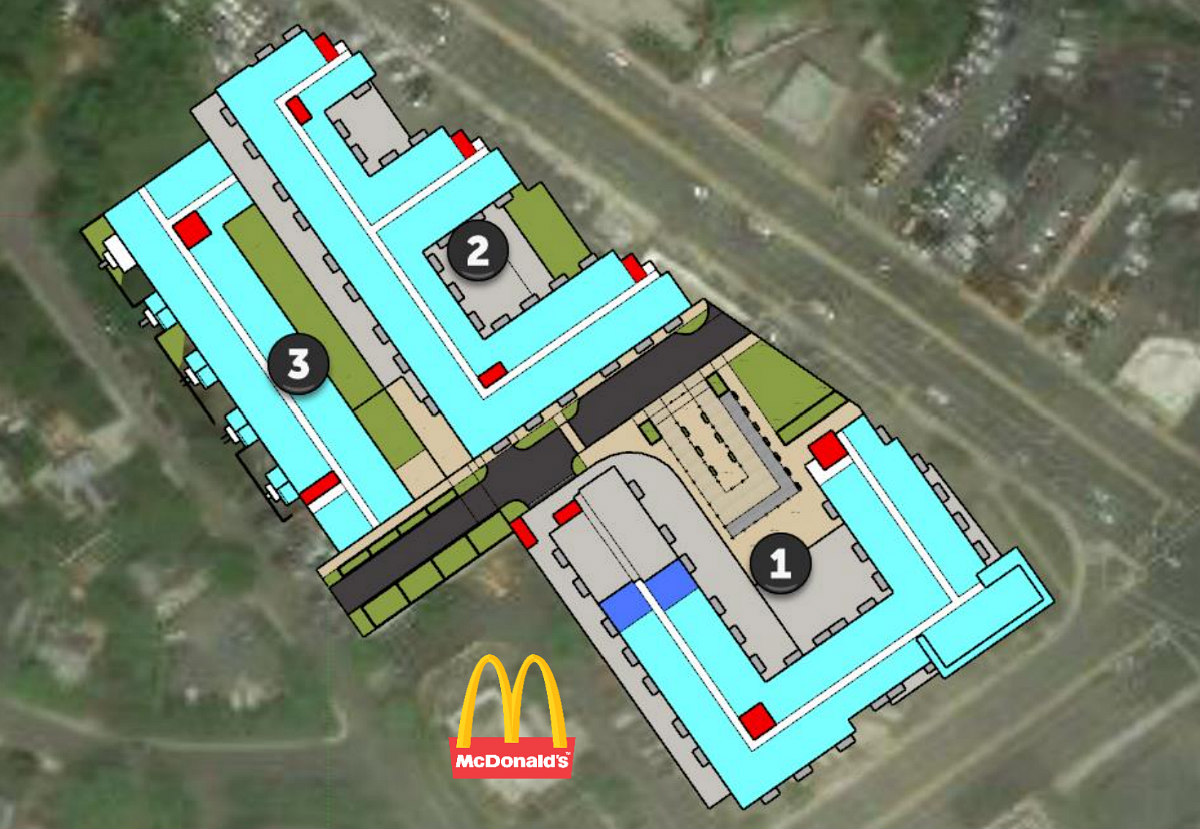
The first phase would be a C-shaped building delivering 325 units above 25,000 square feet of commercial space. While the developers have not yet determined the number of parking spaces, there will be both above- and below-grade parking throughout. The above-grade parking garage for the first phase would have decorative screening and would be configured to easily accommodate future adaptive reuse if needed.
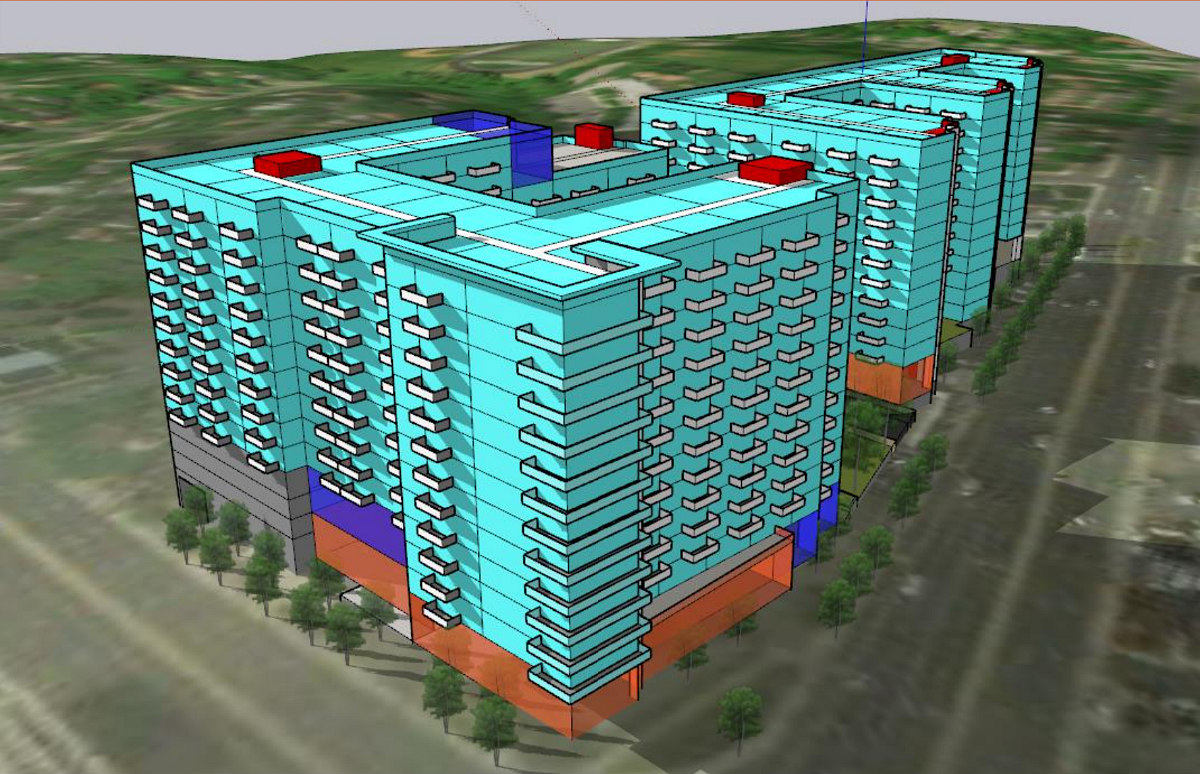
The second and third phases would replace the Lindsay Ford location (the Mattress Firm was razed a few months ago), and the latter would also have some townhouse-scale units facing East Avenue. Thirty percent of the residential units across the development will be moderately-priced dwelling units, and the project will also aim for Passive House certification. The development team is also in talks with Common to potentially provide a co-living component.
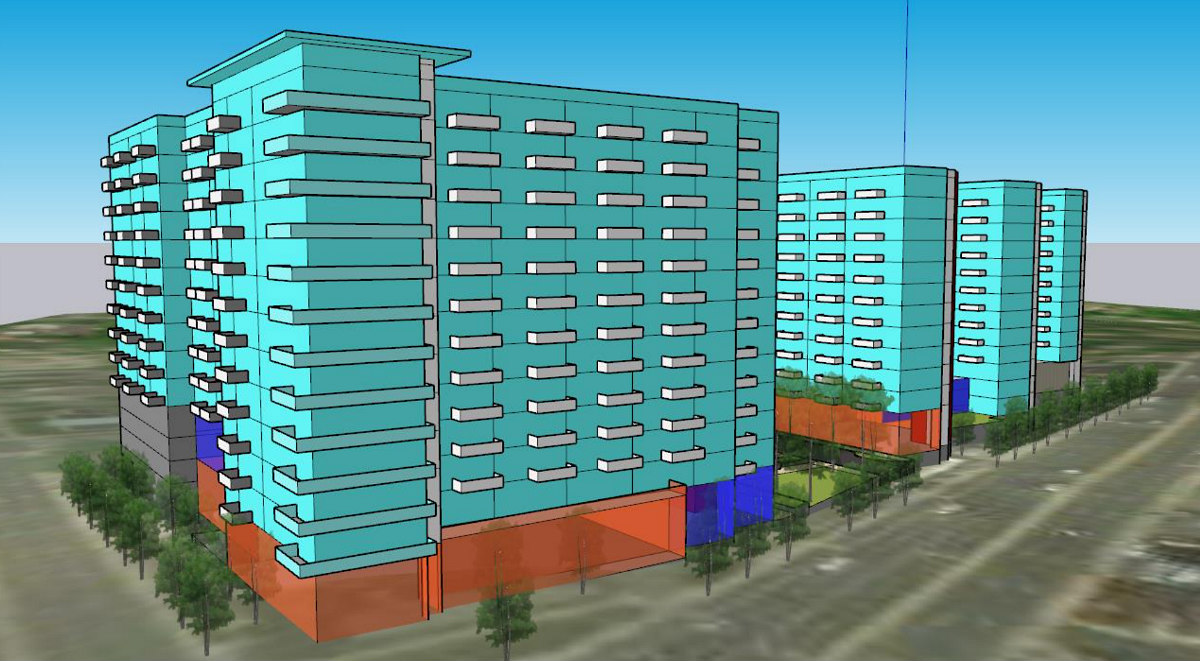
A food hall may still be in the works for the ground floor of the first phase, although it is a bit early to confirm that.
"The retail sector right now is in significant flux, and if I said it was under strain, that would be an understatement," Shane Pollin of The Duffie Companies explained during a public meeting on the project on Thursday night. "Everybody knows that restaurants are having real challenges; all retail is having challenges. It's very possible that a use like a food hall that lowers the barrier to entry for restaurateurs to start into the restaurant business might just be what the doctor ordered, if you will, when folks come back and try to go into business."
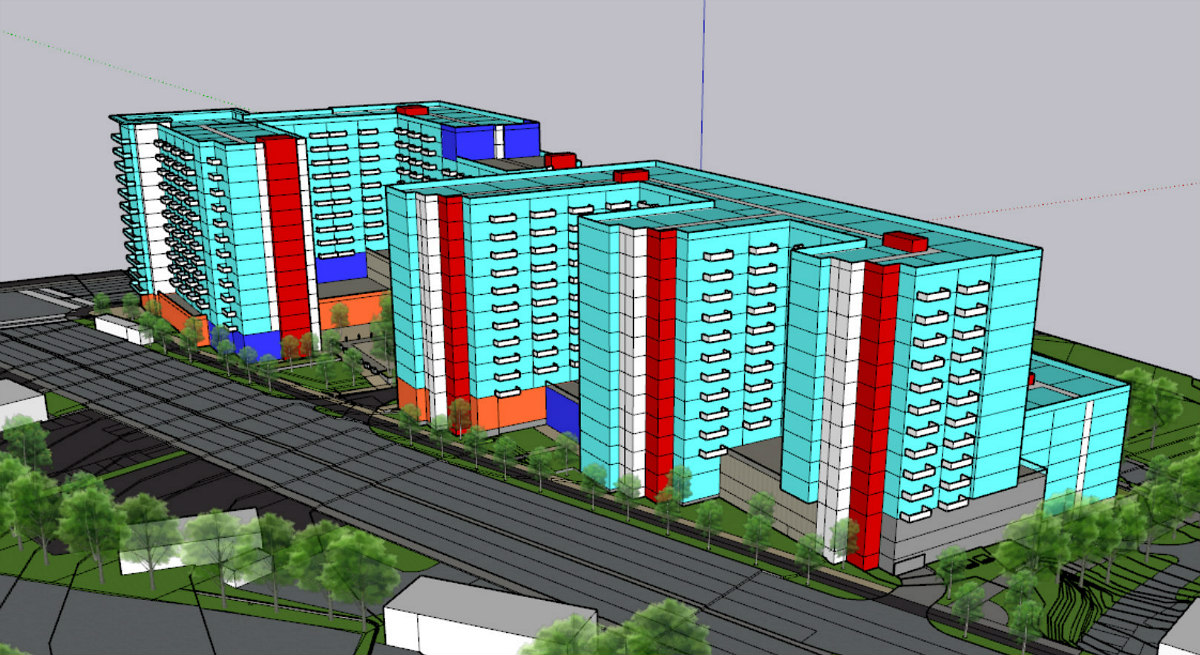
The first phase will be accompanied by an interior street between Veirs Mill and East Avenue, which will provide a vehicular turn-around at the plaza. Because the grade changes significantly on the site, there will also be terraced stormwater management areas where the new street meets East Avenue, along with steps along the north end of the site that incorporate a runnel for bicyclists.
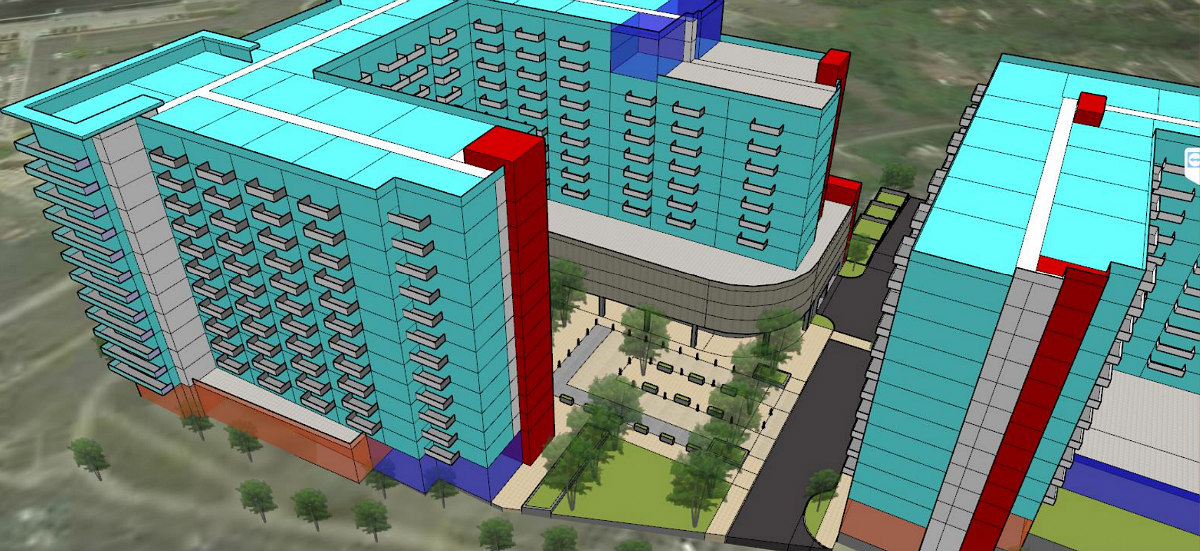
The development will also include two-way bikeways along both University and Veirs Mill between the sidewalk and the streetscape trees. A bus-rapid transit stop is also expected to be installed on Veirs Mill toward the corner, and the development team may create a publicly-accessible "multi-age play area" across the street at Upton and East Avenues.
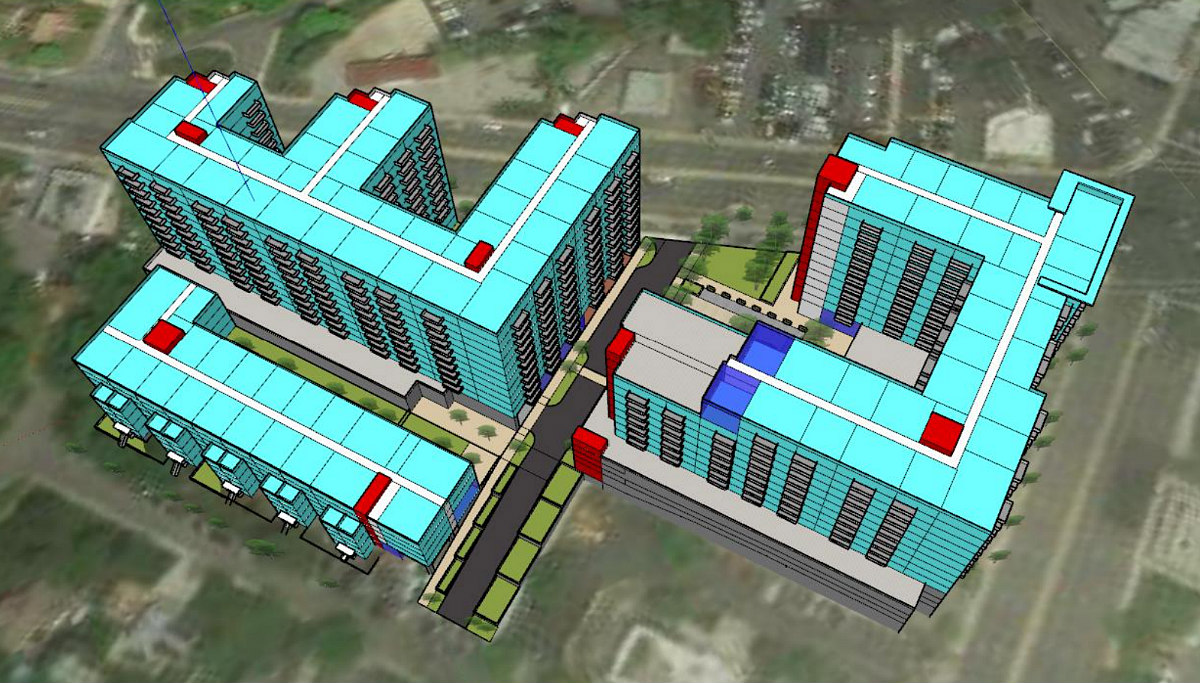
The development team is hoping to submit the sketch plan application to Montgomery County by the end of the year. More details are available here; in the meantime, the development team is planning to have a mural installed at the corner.
See other articles related to: housing opportunities commission, montgomery county, the duffie companies, university boulevard, veirs mill road, wheaton, wheaton food hall, wheaton gateway, willco
This article originally published at https://dc.urbanturf.com/articles/blog/800-apartments-and-an-adaptive-garage-proposed-for-one-of-wheatons-most-pro/17611.
Most Popular... This Week • Last 30 Days • Ever

When you buy a home in the District, you will have to pay property taxes along with y... read »
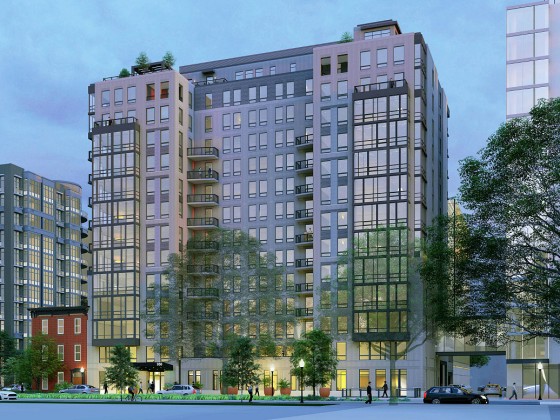
The largest condominium building in downtown DC in recent memory is currently under c... read »
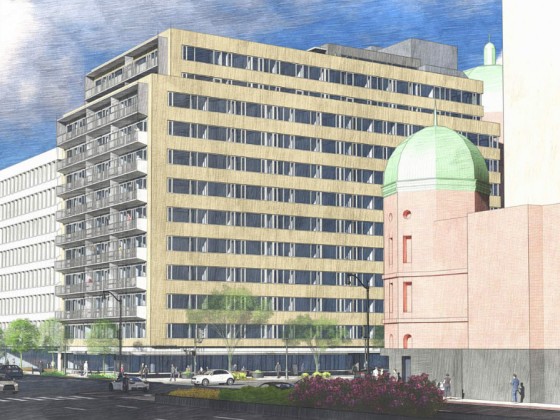
The plan to convert a Dupont Circle office building into a residential development ap... read »
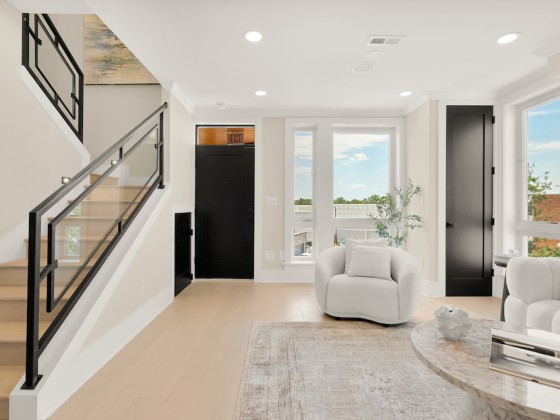
The Rivière includes just 20 homes located on the eastern banks of the Anacostia Riv... read »
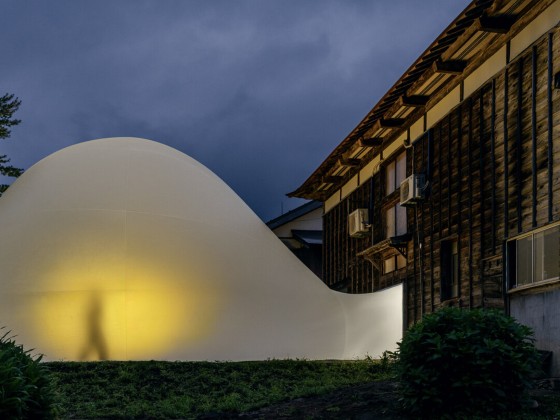
Why Tyra Banks is serving ice cream in DC; a bike shop/record store opens in Adams Mo... read »
DC Real Estate Guides
Short guides to navigating the DC-area real estate market
We've collected all our helpful guides for buying, selling and renting in and around Washington, DC in one place. Start browsing below!
First-Timer Primers
Intro guides for first-time home buyers
Unique Spaces
Awesome and unusual real estate from across the DC Metro






