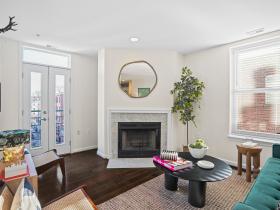 723 Apartments, Makerspace Proposed Next to Metro Tracks in Brookland
723 Apartments, Makerspace Proposed Next to Metro Tracks in Brookland
✉️ Want to forward this article? Click here.
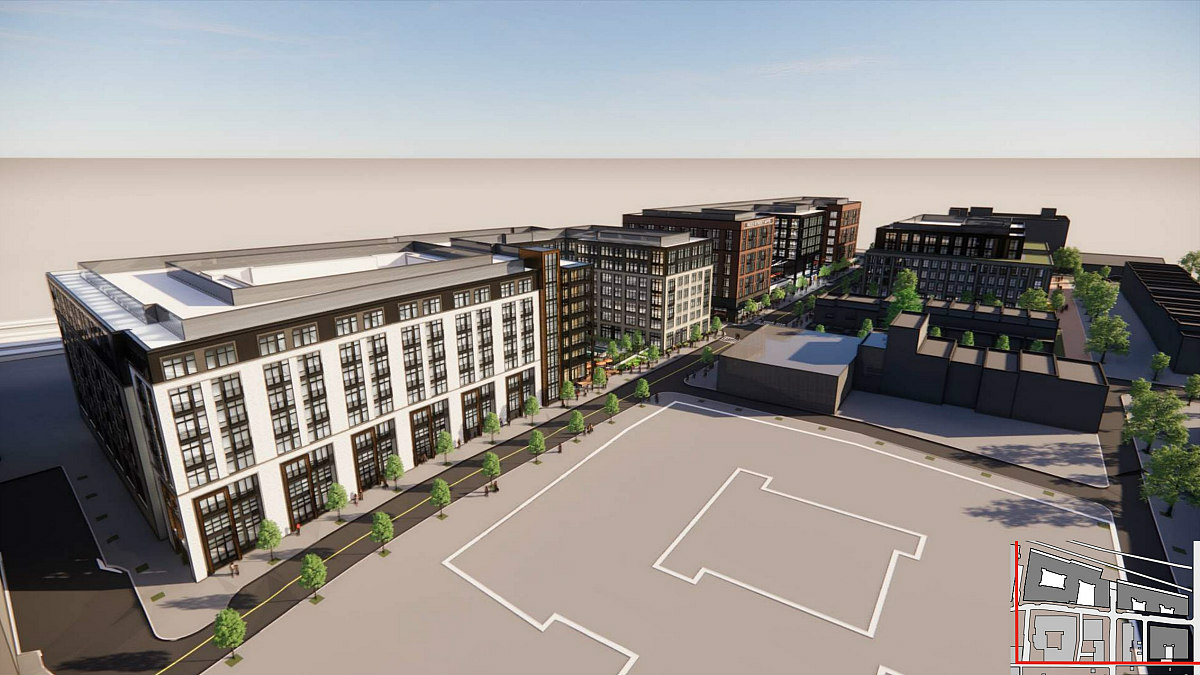
In November, UrbanTurf reported on a development in the works next to the Metrorail tracks in Brookland. Now, a zoning application is shedding more light on the plans for the project.
Hanover Company has filed a planned unit development (PUD) and a map amendment that would enable a two-phase project in Brookland (map), delivering 723 apartments and roughly 18,000 square feet of makerspace. The three-building development, designed by hord coplan macht, will be bisected by a realigned Reed Street NE.
story continues below
loading...story continues above
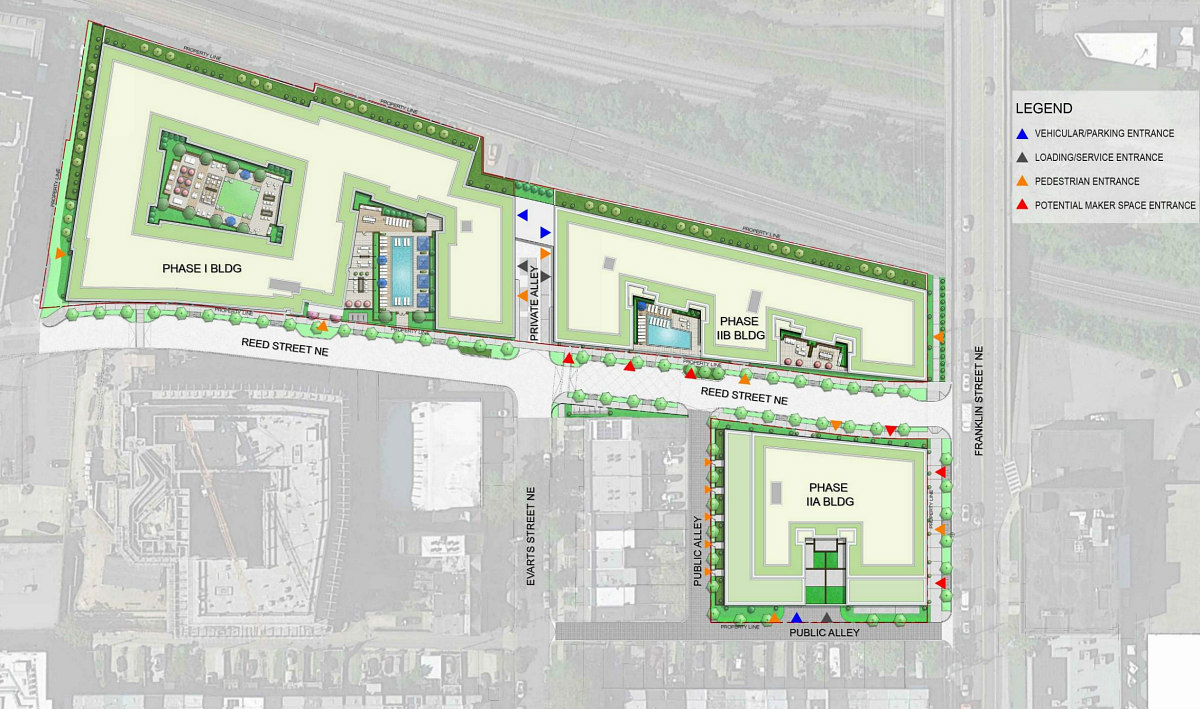
The 84 foot-tall first phase would deliver 420 apartments west of Reed Street (Building I), and the second phase would connect this building, via an amenity bridge, to a structure of the same height (Building IIA), delivering 205 apartments above 8,160 square feet of makerspace at the corner of Evarts and Reed Streets. The second phase would also include a 65 foot-tall building delivering 98 apartments above 10,240 square feet of makerspace fronting Franklin Street (Building IIB).
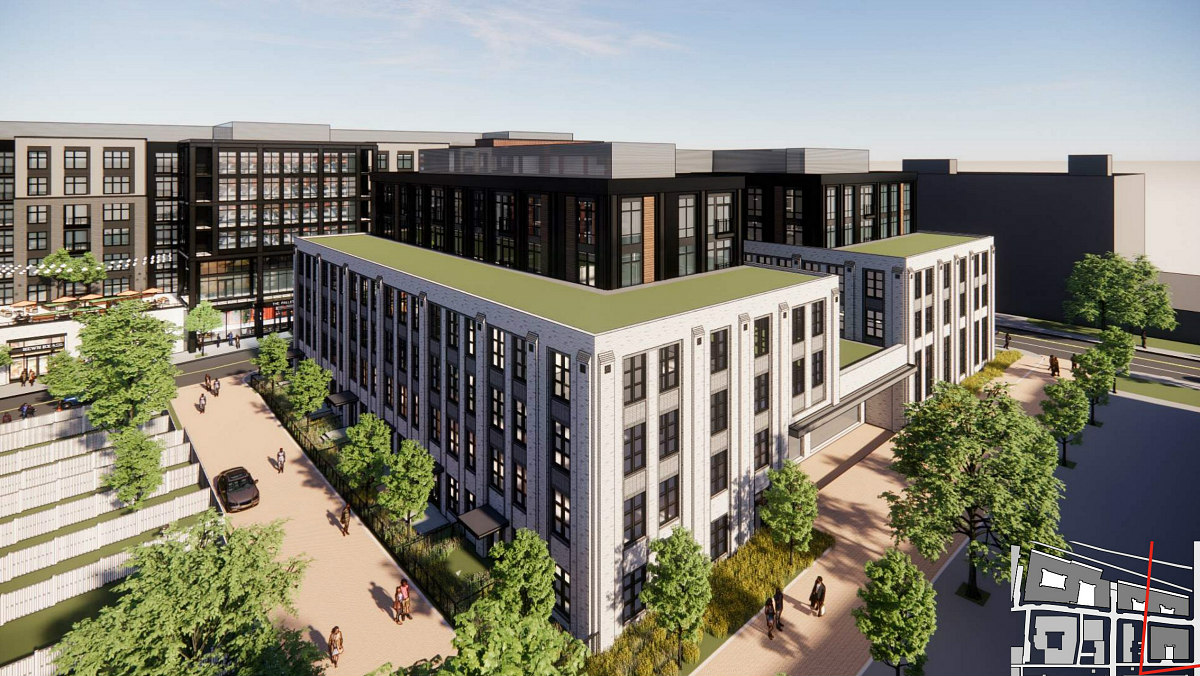
Reed Street will have extra-wide sidewalks and is envisioned as the development's "living room", able to be closed off during pop-up events and a seasonal farmer's market. Each of the buildings will have at least one courtyard, and two will have pools. The development will also include 332 parking spaces and 189 long-term bicycle spaces.
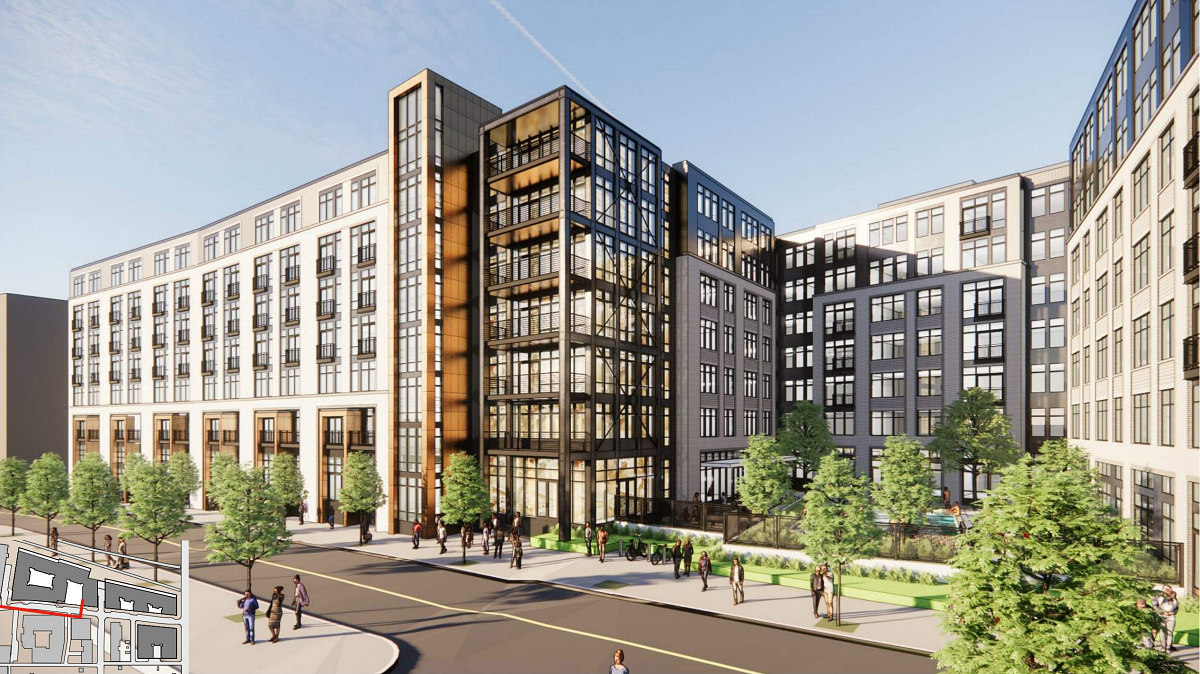
The development would also include 105 to 110 Inclusionary Zoning units, with 5% of the square footage for households earning up to 30% and 50% of area median income (AMI), 80% for households earning up to 60% AMI, and 10% for households earning up to 80% AMI. At least one apartment in each phase will be a three-bedroom.
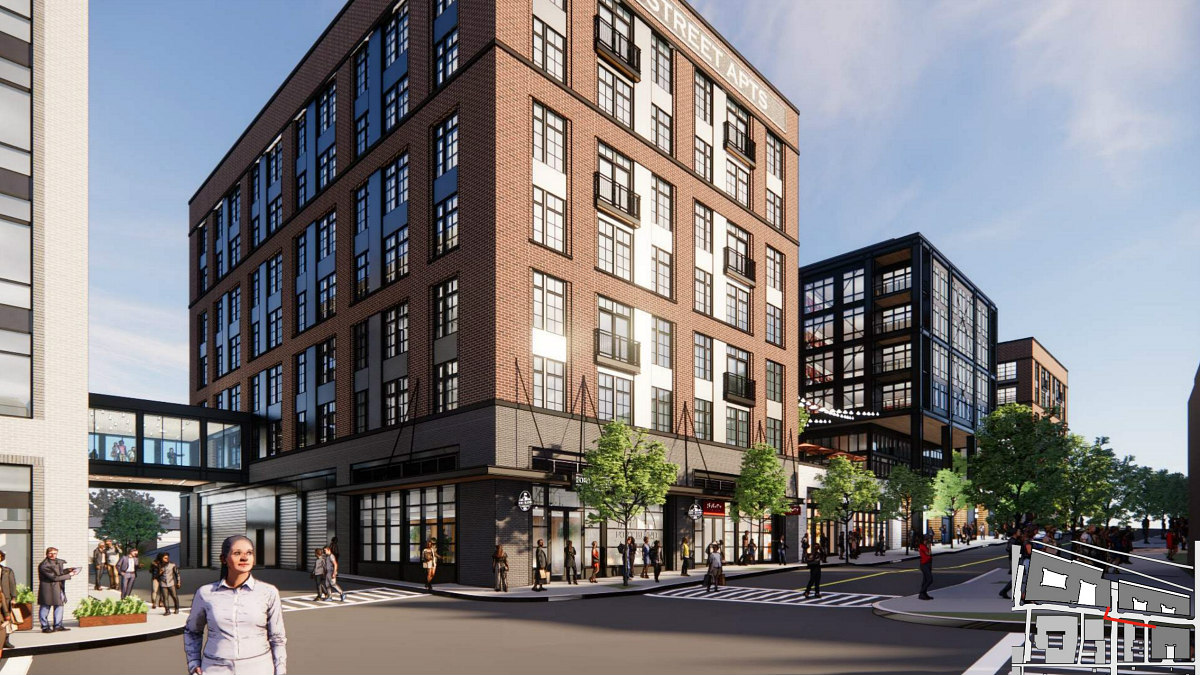
The lots that comprise the 156,653 square-foot site are primarily zoned PDR-2 ("production, distribution and repair"). The map amendment would rezone the southwest leg of the site to MU-6A (medium- to high-density mixed-use) and the northeast corner of the site to MU-4 (moderate-density mixed-use).
The development application also requests that the "makerspace" include such uses as food and beverage consumption, recreation, and arts/ entertainment.
A zoning hearing has not yet been scheduled; additional renderings are below.
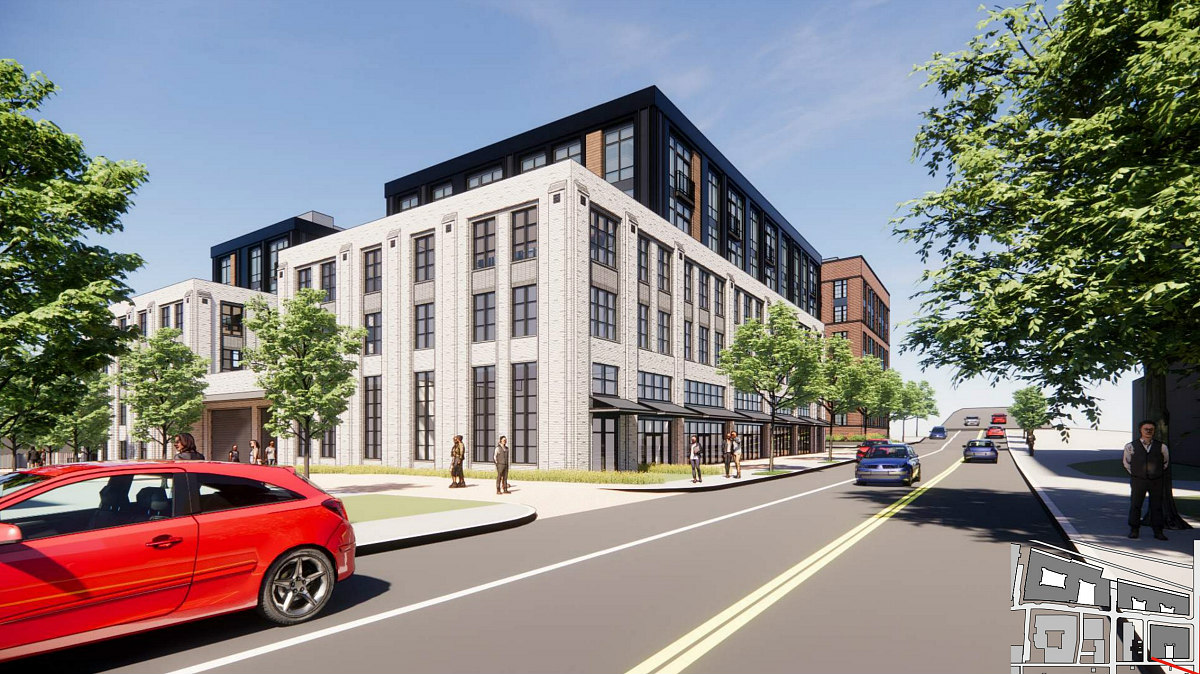
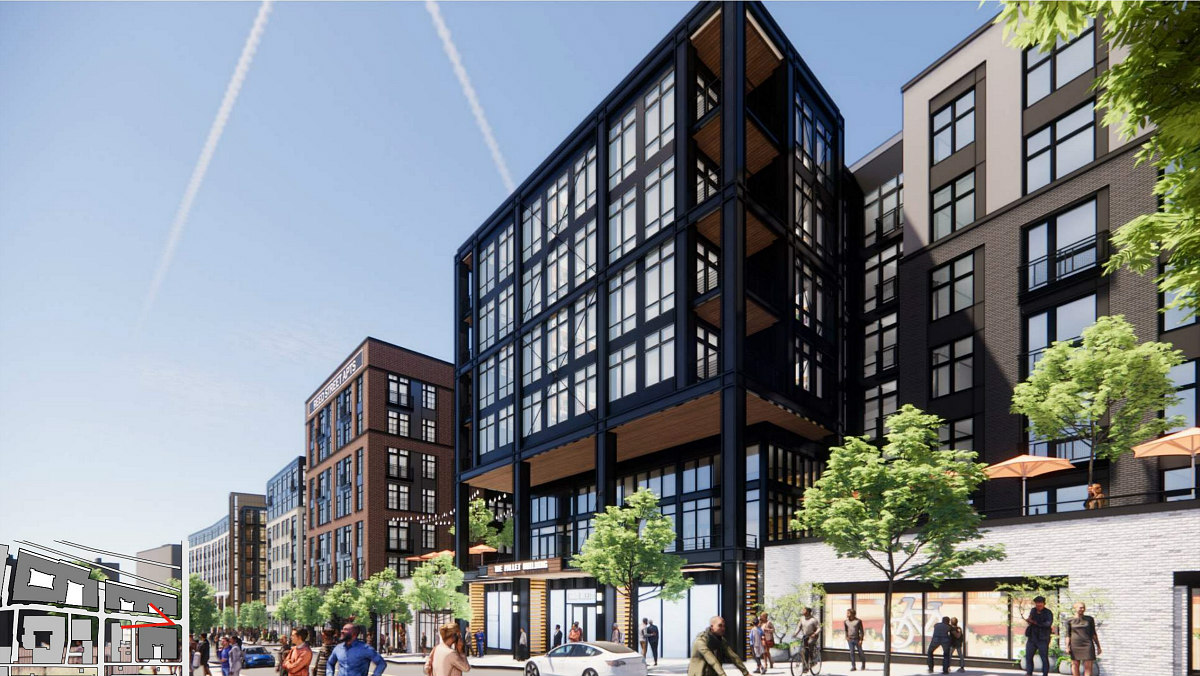
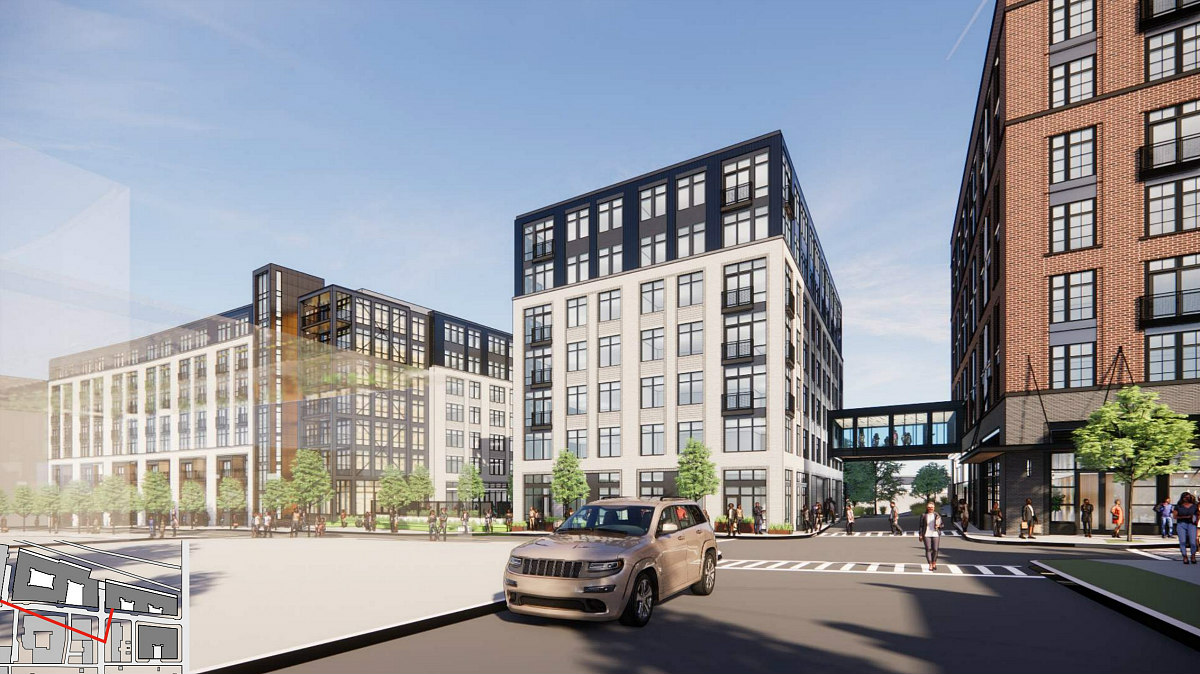
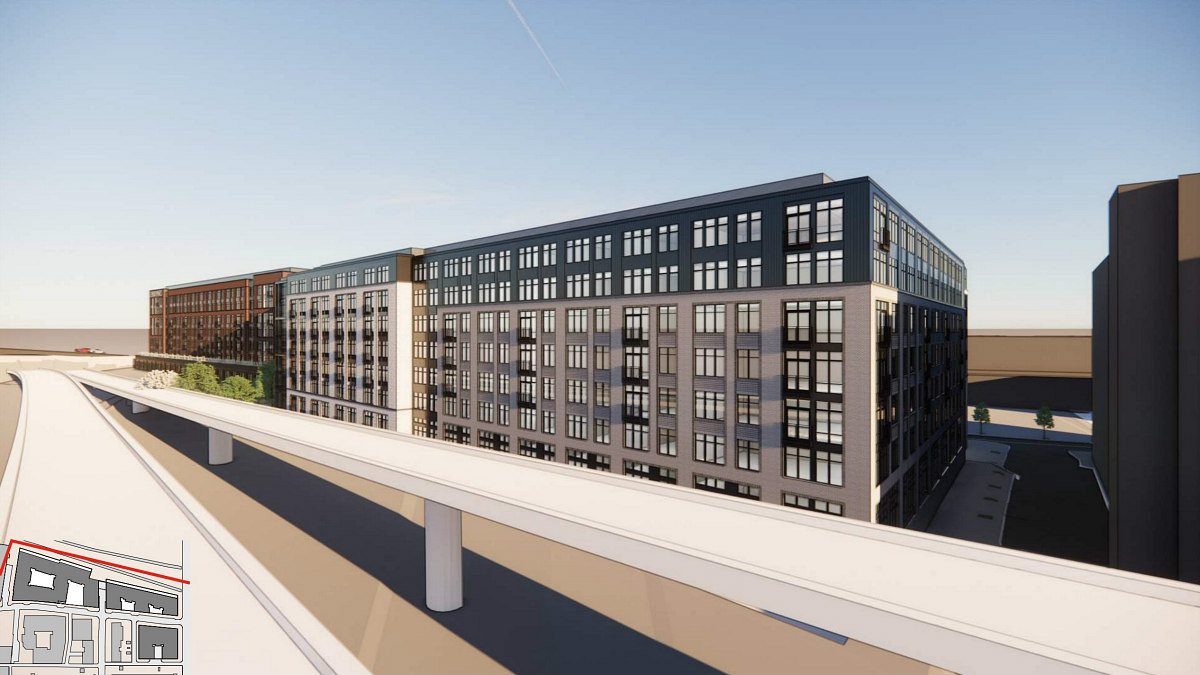
See other articles related to: brookland, hord|coplan|macht, map amendment, planned unit development, the hanover company, zoning commission
This article originally published at https://dc.urbanturf.com/articles/blog/723-apartments-makerspace-proposed-next-to-tracks-in-brookland/19183.
Most Popular... This Week • Last 30 Days • Ever
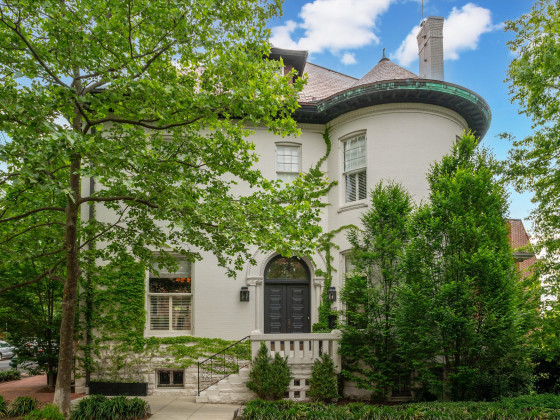
Chris Hughes and husband Sean Eldridge are putting their Kalorama home on the market ... read »

Today, UrbanTurf is taking a look at the tax benefits associated with buying a home t... read »

Lincoln-Westmoreland Housing is moving forward with plans to replace an aging Shaw af... read »

Only a few large developments are still in the works along 14th Street, a corridor th... read »
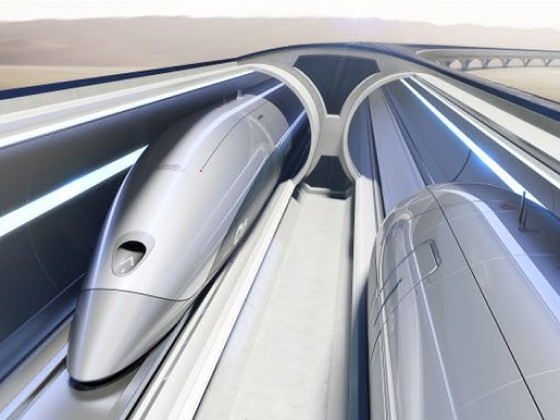
A soccer stadium in Baltimore; the 101 on smart home cameras; and the epic fail of th... read »
DC Real Estate Guides
Short guides to navigating the DC-area real estate market
We've collected all our helpful guides for buying, selling and renting in and around Washington, DC in one place. Start browsing below!
First-Timer Primers
Intro guides for first-time home buyers
Unique Spaces
Awesome and unusual real estate from across the DC Metro





