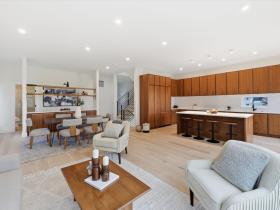What's Hot: Did January Mark The Bottom For The DC-Area Housing Market? | The Roller Coaster Development Scene In Tenleytown and AU Park
 700 Units, Makerspace and 10-Foot Wide Sidewalks in the Works for Brookland Site
700 Units, Makerspace and 10-Foot Wide Sidewalks in the Works for Brookland Site
✉️ Want to forward this article? Click here.
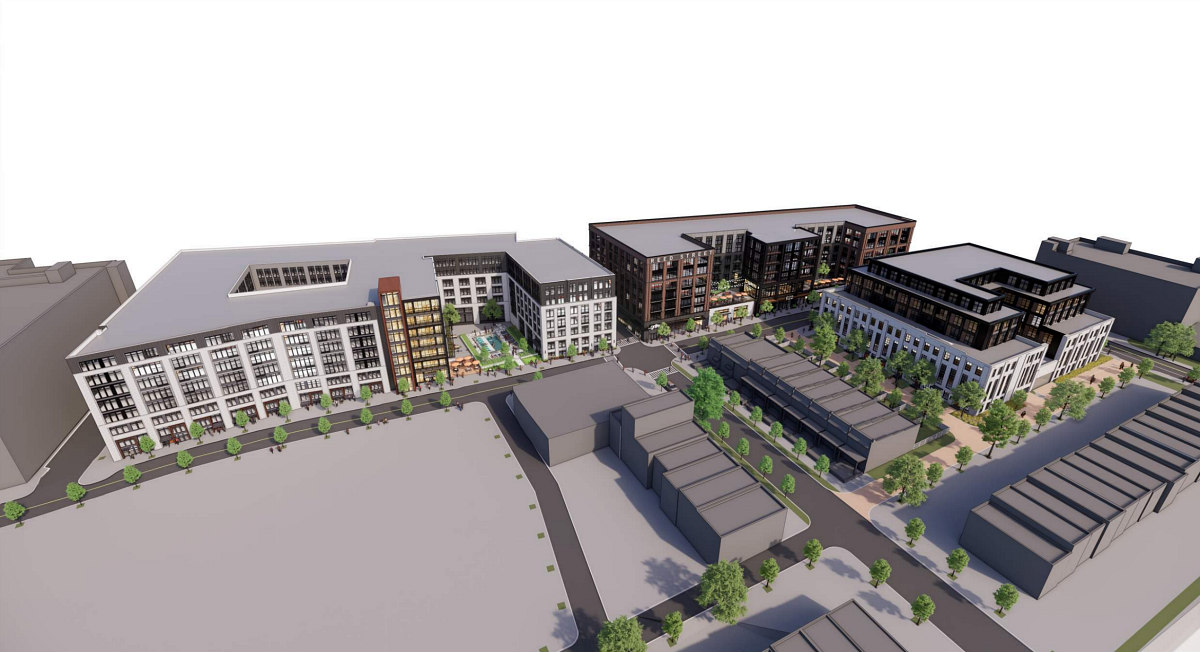
Hanover Company is adding a large project to the Brookland pipeline.
The developer is working on a planned unit development (PUD) application to enable a sprawling two-phase, three-building mixed-use project southwest of Reed and Franklin Streets NE (map), The Brookland Bridge reported. The development will deliver 700 residential units along with retail and makerspace. An alley from Reed Street will also be widened to 30-50 feet with 10 foot-wide sidewalks, with building courtyards facing the space to create a mews-like experience.
story continues below
loading...story continues above
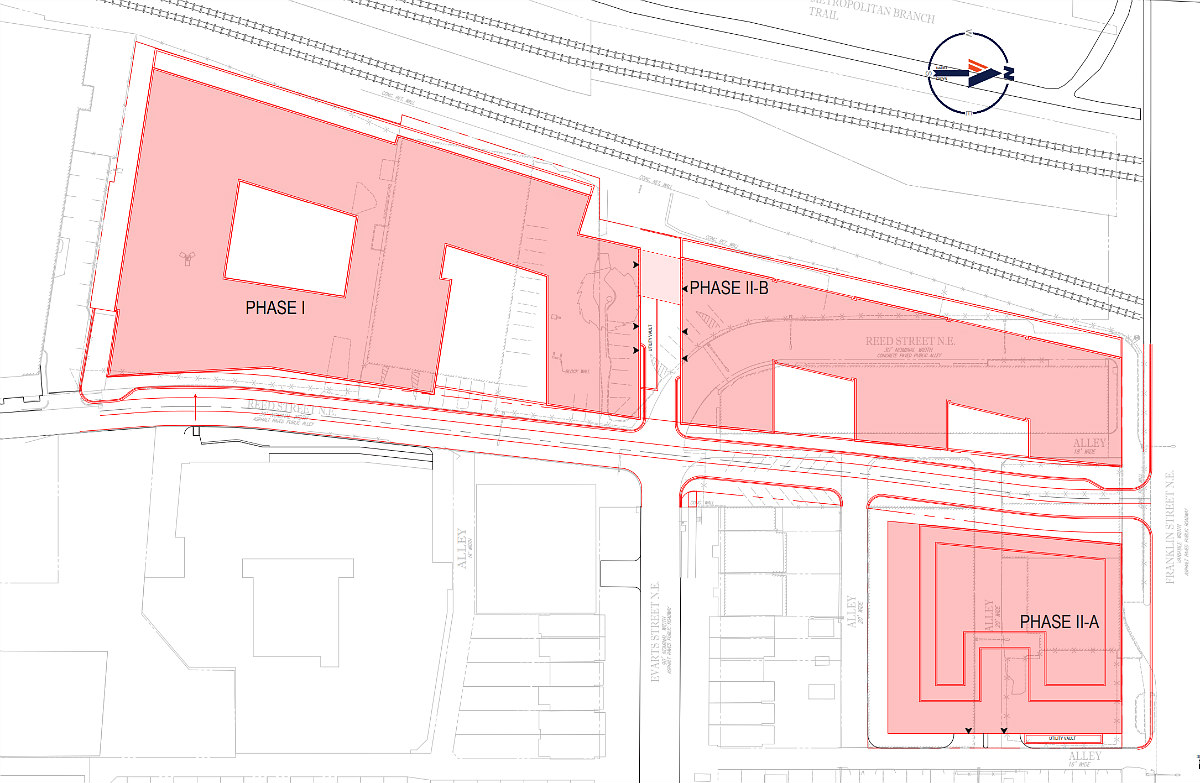
The seven-story first phase will deliver 400 units between Reed Street and the railroad tracks, and the second phase will deliver 300 units straddling Reed Street at Franklin Street. The unit mix will include three-bedrooms and over 100 of the units will be affordable to households earning up to 60% of median family income. There will also be up to 350 parking spaces in the development. hord coplan macht is the architect.
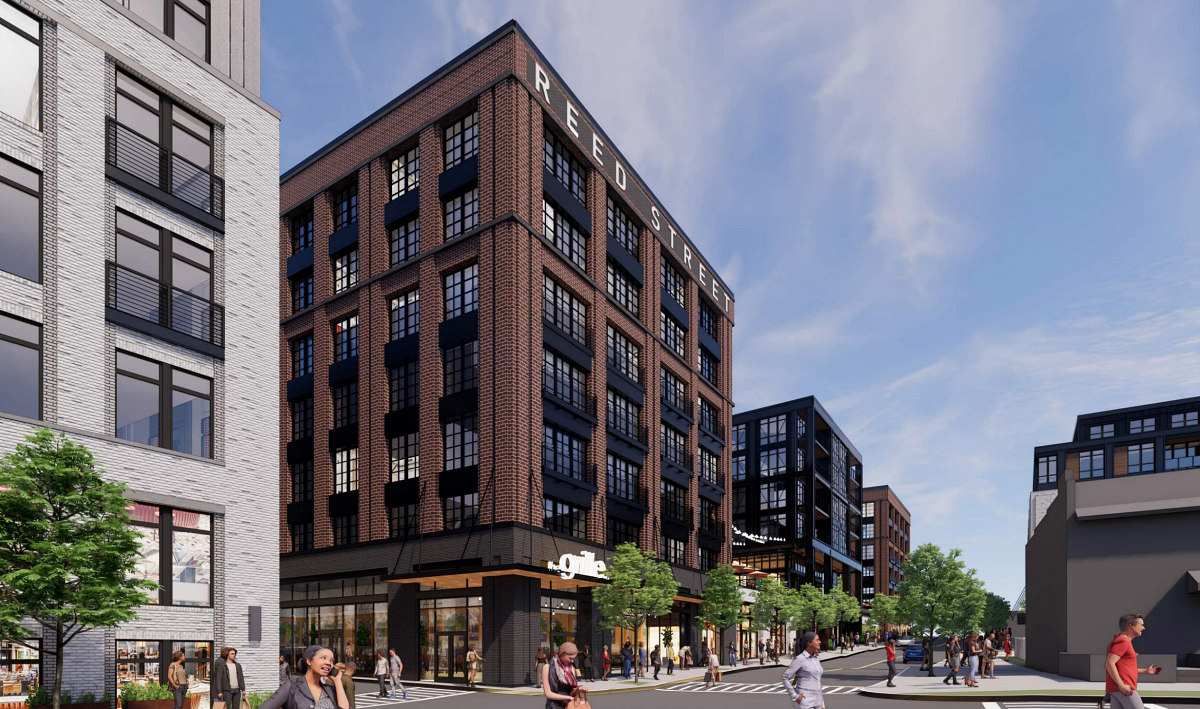
The PUD will also include a map amendment to rezone the parcels from PDR-2 (industrial, makerspace) to MU-4 and MU-6 (moderate- and medium- to high-density mixed-use, respectively). The developer shared the plans at meetings of ANC 5B and the Brookland Neighborhood Civic Association and at another on-site community meeting last month.
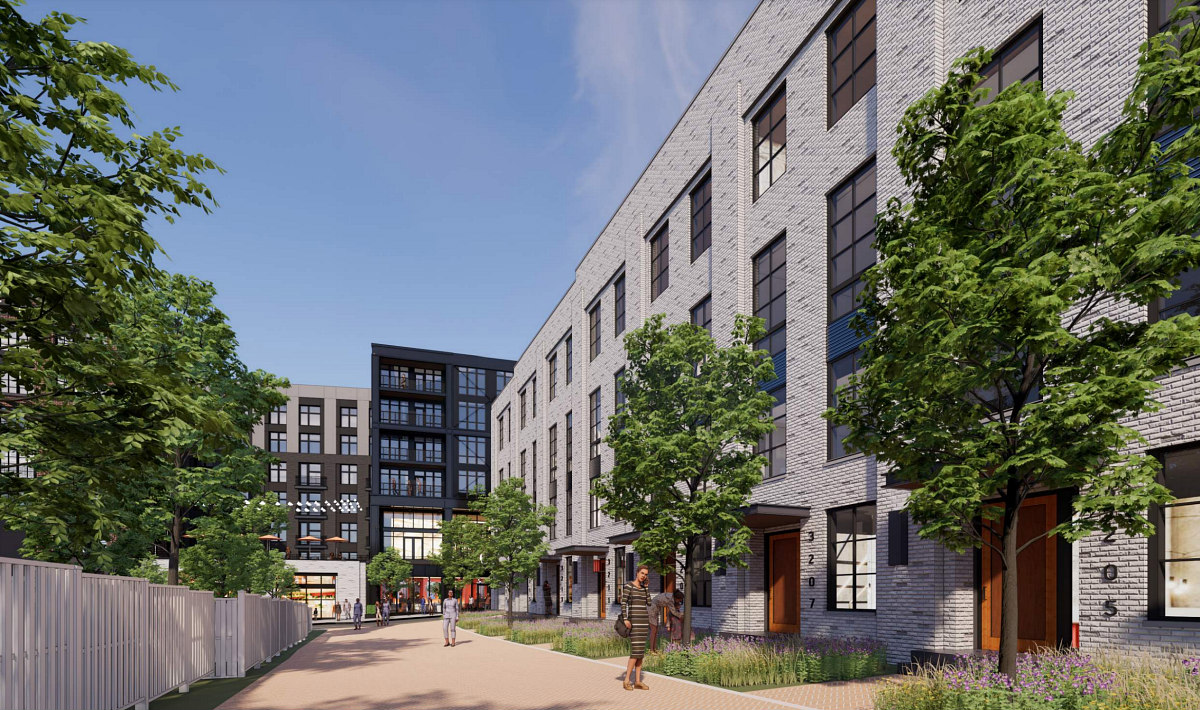
The development team expects to file the PUD application by February. Hanover also has a 375-unit project under construction further north. Additional renderings are below.
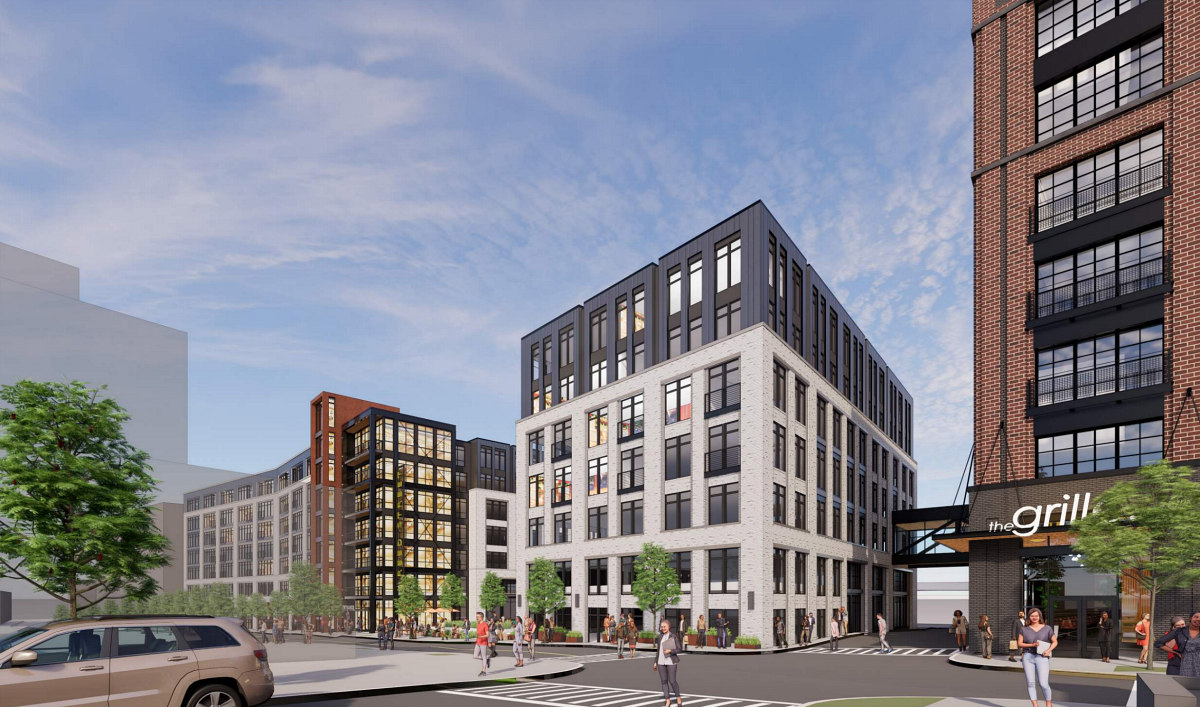
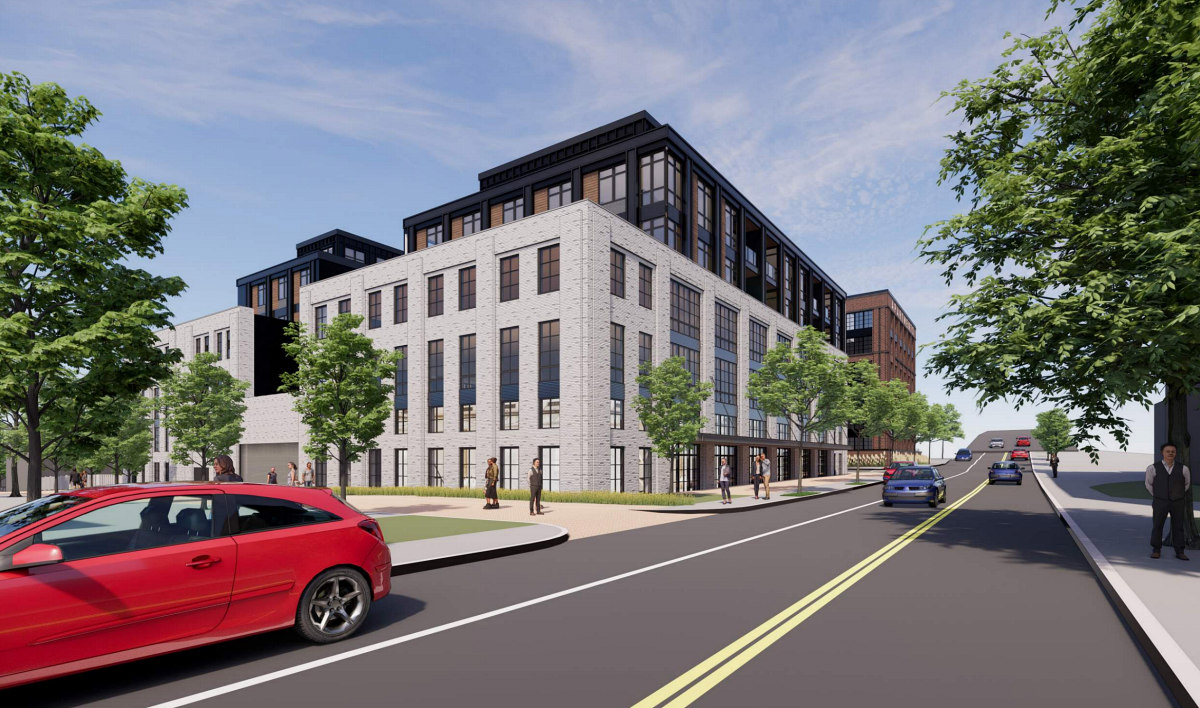
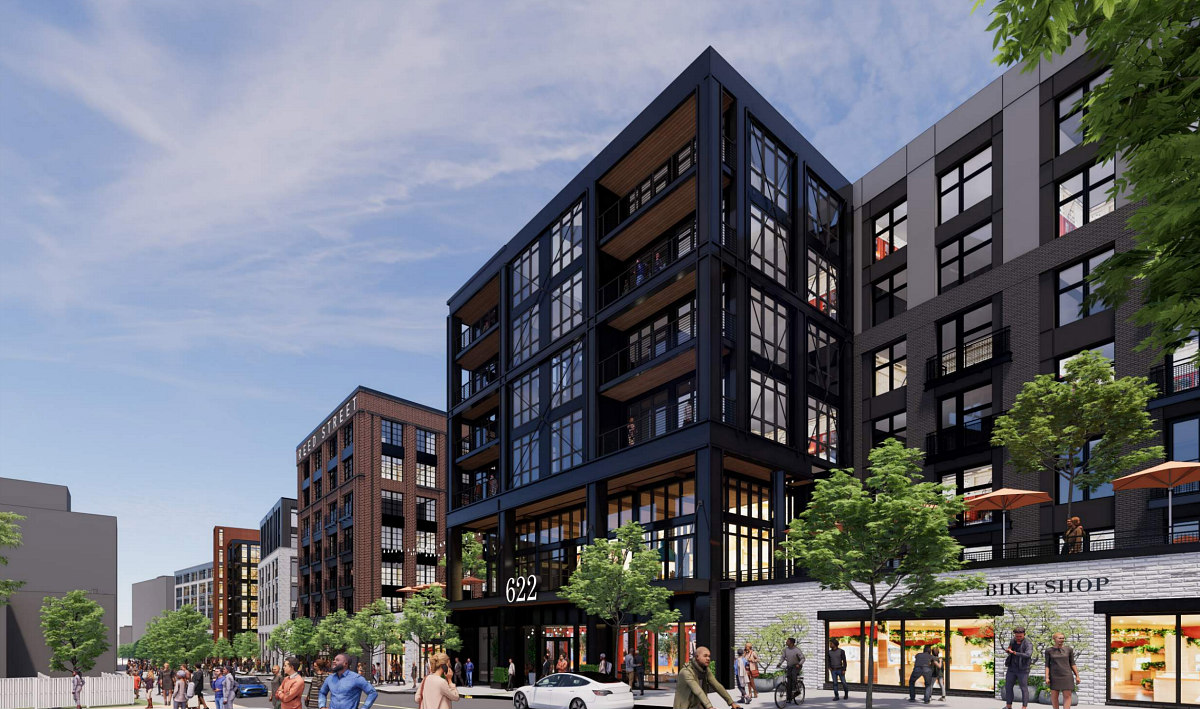
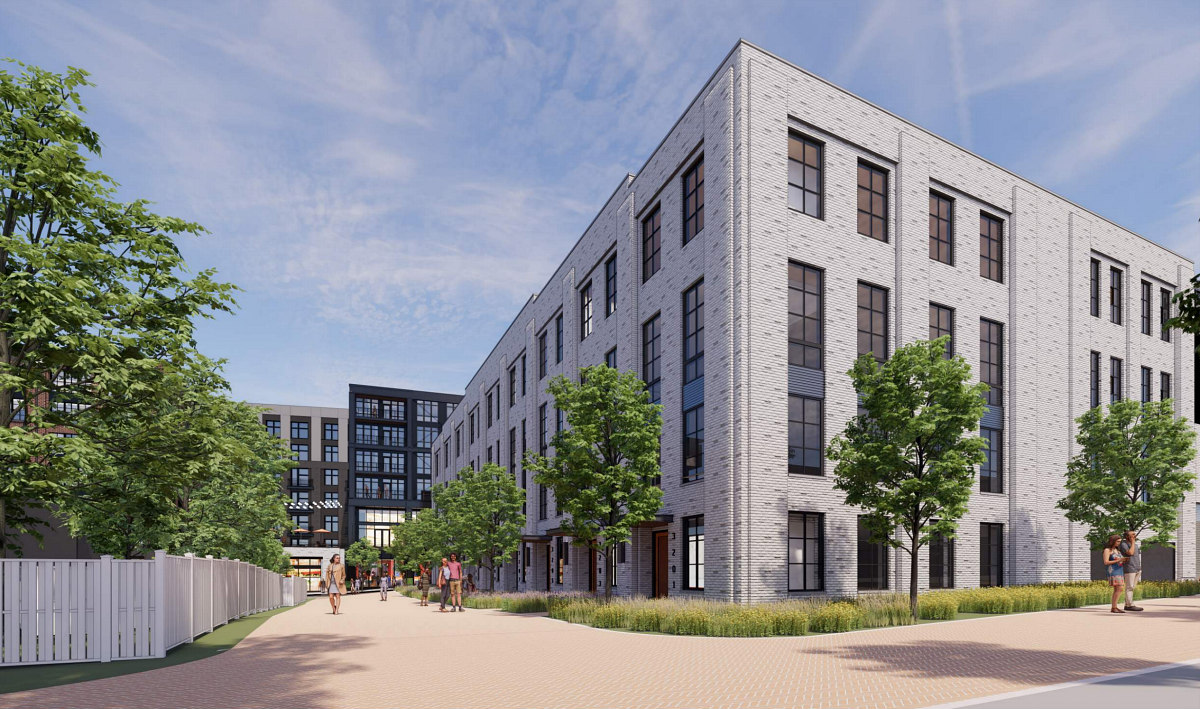
See other articles related to: anc 5b, brookland, hord|coplan|macht, planned unit development, the hanover company
This article originally published at https://dc.urbanturf.com/articles/blog/700-units-makerspace-and-10-foot-wide-in-the-works-for-brookland-site/18926.
Most Popular... This Week • Last 30 Days • Ever

As mortgage rates have more than doubled from their historic lows over the last coupl... read »

The small handful of projects in the pipeline are either moving full steam ahead, get... read »

Lincoln-Westmoreland Housing is moving forward with plans to replace an aging Shaw af... read »

The longtime political strategist and pollster who has advised everyone from Presiden... read »

A report out today finds early signs that the spring could be a busy market.... read »
DC Real Estate Guides
Short guides to navigating the DC-area real estate market
We've collected all our helpful guides for buying, selling and renting in and around Washington, DC in one place. Start browsing below!
First-Timer Primers
Intro guides for first-time home buyers
Unique Spaces
Awesome and unusual real estate from across the DC Metro





