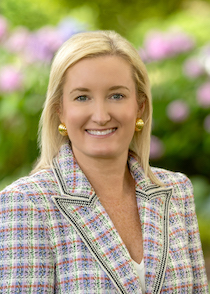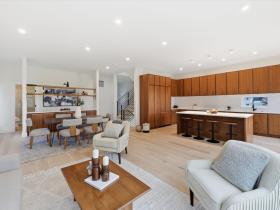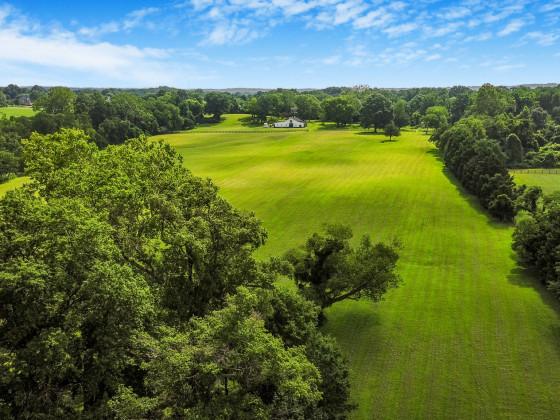What's Hot: A First Look At Friendship Commons, The Big Plans To Redevelop Former GEICO Headquarters
 527 Residences, a Grocery Store and a Hotel: The Plans for a West Falls Church Site
527 Residences, a Grocery Store and a Hotel: The Plans for a West Falls Church Site
✉️ Want to forward this article? Click here.
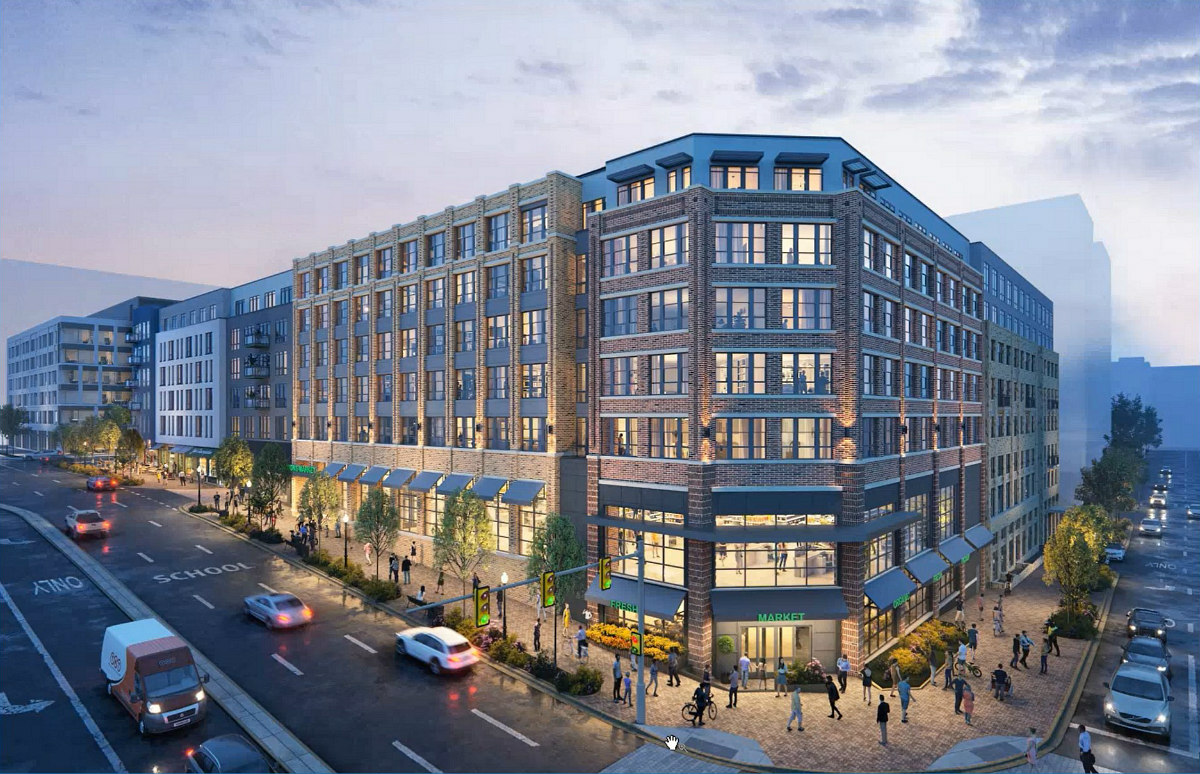
A massive mixed-use development on the nearly 10-acre site of George Mason High School in Falls Church is on track for another round of approvals.
Falls Church Gateway Partners or FCGP (comprised of EYA and Hoffman & Associates) previously received approval in 2019 for a mix of housing, office, hotel and retail off Route 7 (map). Amendments were filed in June 2020 and at the beginning of the year to, among other things, adjust the timing of, and the placement of different uses throughout the first phase.
story continues below
loading...story continues above
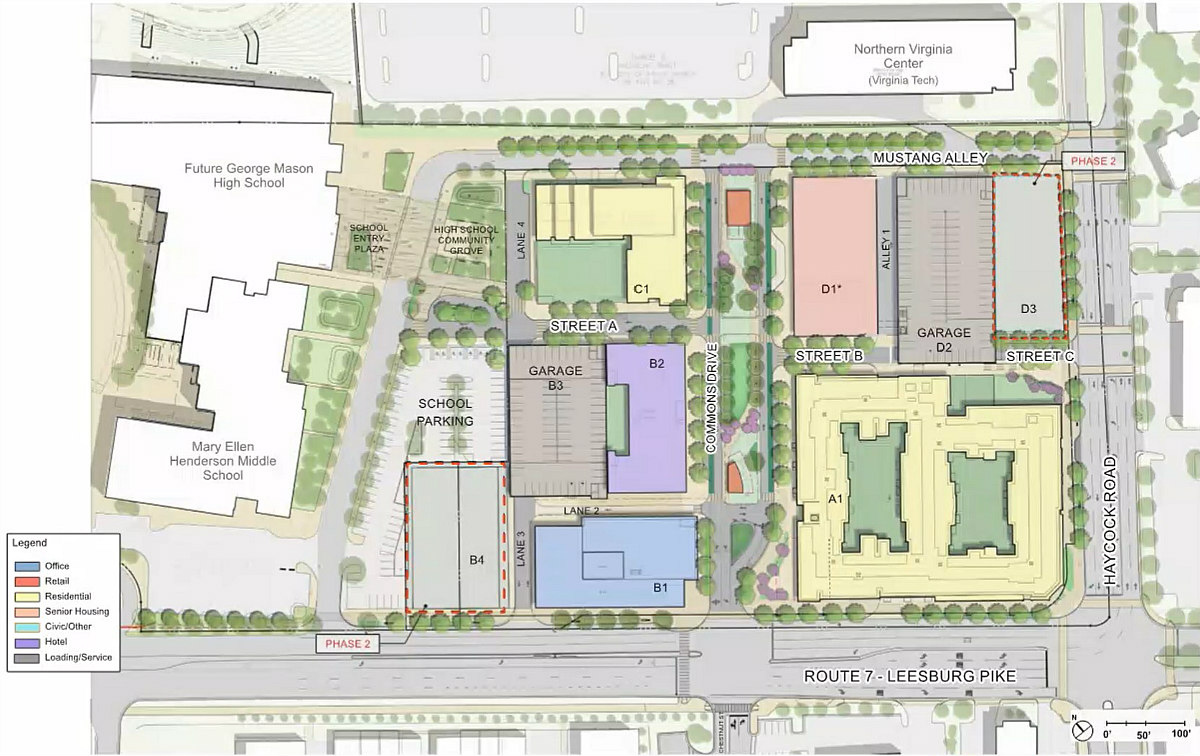
The development components in the first phase, which will include roughly 120,000 square feet of retail, are now as follows:
- Building A1 will contain 400 rental apartments above a 40,000 square-foot grocery store. While the team is under a non-disclosure agreement with the grocer, they stated that the grocer will be unique and will complement, rather than compete with, the Giant grocery store a block away. Torti Gallas + Partners is the designer.
- Building B1 will be a 125,000 square-foot office building with ground-floor retail, developed in partnership with Trammell Crow and designed by Gensler.
- Building B2 will be a 150-room extended stay hotel above retail, designed by Jonathan Nehmer & Associates.
- Building C1 will be a 127-unit condominium building with arts education space, designed by SK + I Architecture.
- Building D1 will be roughly 225 units of senior housing and will also be completed by a separate development team. About 60% of the building would serve active adults and the remainder would house memory care and assisted living services.
- B3 will be a parking garage for retail patrons, the office building, and adjacent schools, and D2 will be a parking garage for the senior building and for retail patrons. Both are designed by Torti Gallas + Partners.
Demolition will begin on the high school by this summer and a new high school will be constructed nearby.
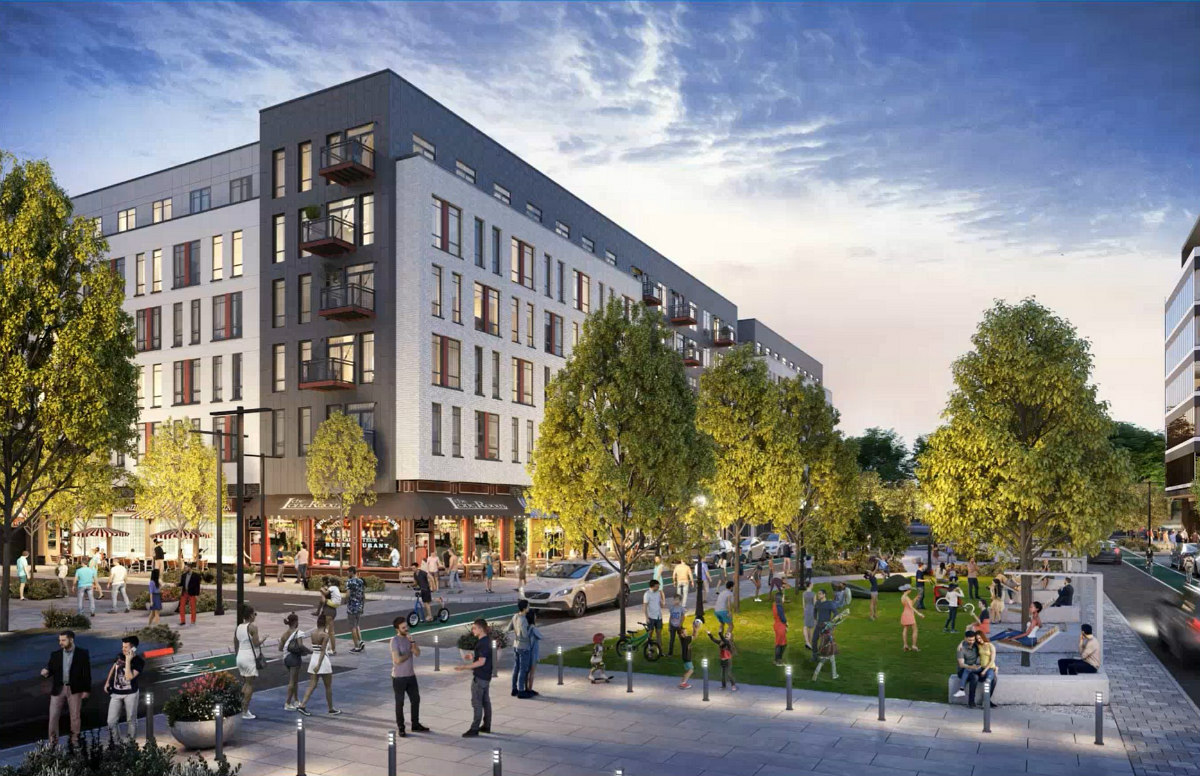
This isn't the first time that changes have been made to the project: construction costs led the development team to place the majority of the parking above-grade, and the boundaries of the first phase were also previously adjusted.
The second phase is expected to deliver another 149 residential units and another 125,000 square feet of office space. Plans for how the development will incorporate affordable housing will be presented later this month.
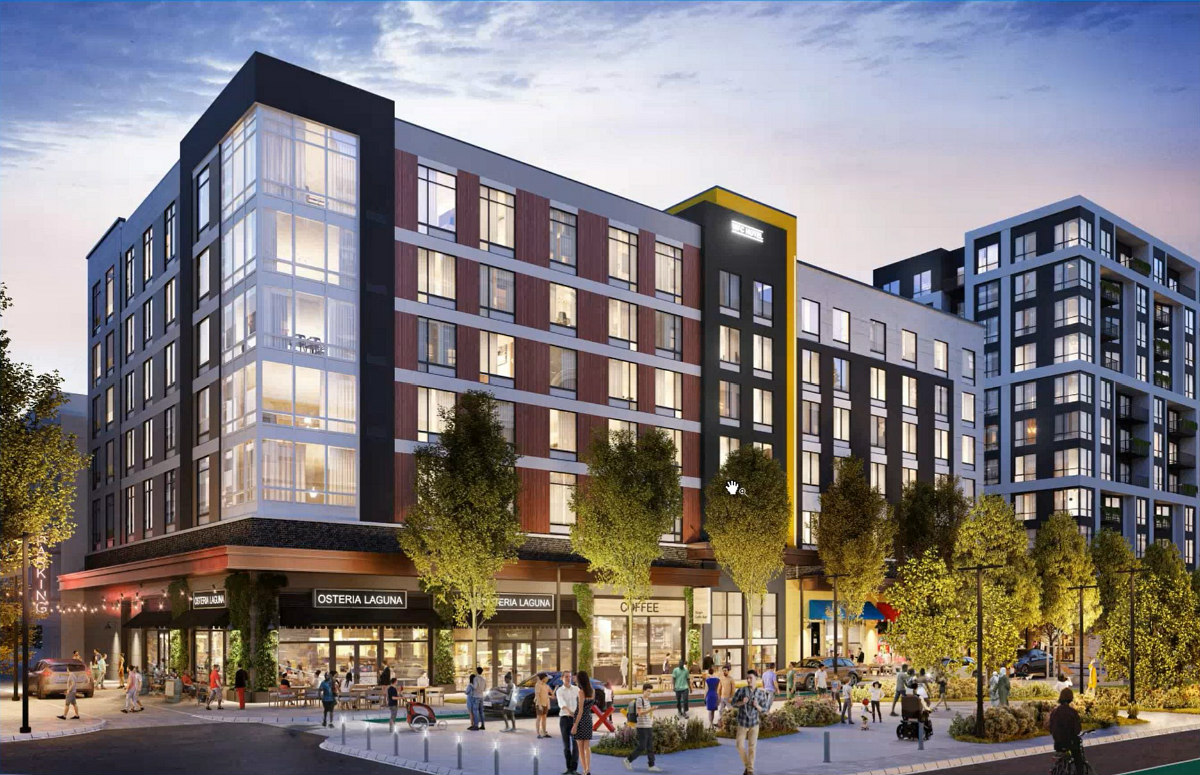
The Falls Church City Council is scheduled to vote on the amended plans in late May, and the project could break ground by the end of the year. Two other large-scale mixed-use developments, helmed respectively by Virginia Tech and WMATA (via a development team that also includes EYA and Hoffman & Associates), are also in the works on adjacent sites.
See other articles related to: eya, falls church, hoffman & associates, west falls church
This article originally published at https://dc.urbanturf.com/articles/blog/527-residences-a-grocery-store-and-a-hotel-the-plans-for-a-west-falls-churc/18137.
Most Popular... This Week • Last 30 Days • Ever
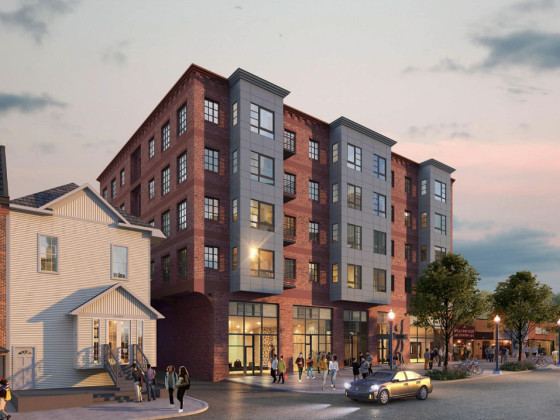
The plan to replace the longtime home of Dance Loft on 14th Street with a mixed-use ... read »

Today, UrbanTurf is taking a look at the tax benefits associated with buying a home t... read »

On Thursday night, developer EYA outlined its plans at a community meeting for the 26... read »

Only a few large developments are still in the works along 14th Street, a corridor th... read »
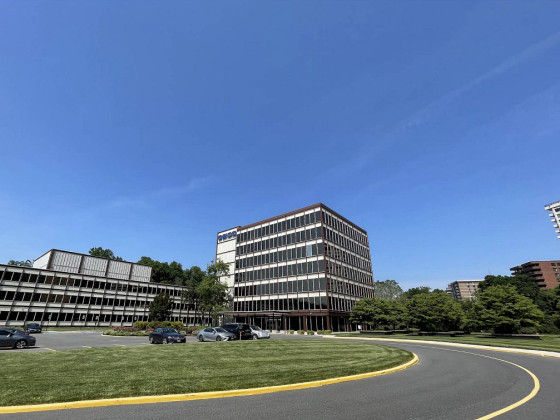
EYA and JM Zell Partners have plans for 184 townhomes and 336 apartments spread acros... read »
- Plans For 101 Apartments, New Dance Loft On 14th Street To Be Delayed
- A Look At The Tax Benefits of Buying a Home Through a Trust
- A First Look At Friendship Commons, The Big Plans To Redevelop Former GEICO Headquarters
- Church Street, U Street + Reeves: A Look At The 14th Street Development Pipeline
- 520 Residences Planned For Former GEICO Campus In Friendship Heights
DC Real Estate Guides
Short guides to navigating the DC-area real estate market
We've collected all our helpful guides for buying, selling and renting in and around Washington, DC in one place. Start browsing below!
First-Timer Primers
Intro guides for first-time home buyers
Unique Spaces
Awesome and unusual real estate from across the DC Metro

