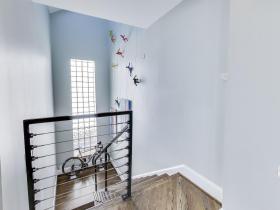What's Hot: The Last Piece of Potomac Yard: Mill Creek Residential Pitches 398-Unit Apartment Building
 371 Units, Office and Retail Proposed to Replace the South Capitol Street 7-Eleven
371 Units, Office and Retail Proposed to Replace the South Capitol Street 7-Eleven
✉️ Want to forward this article? Click here.
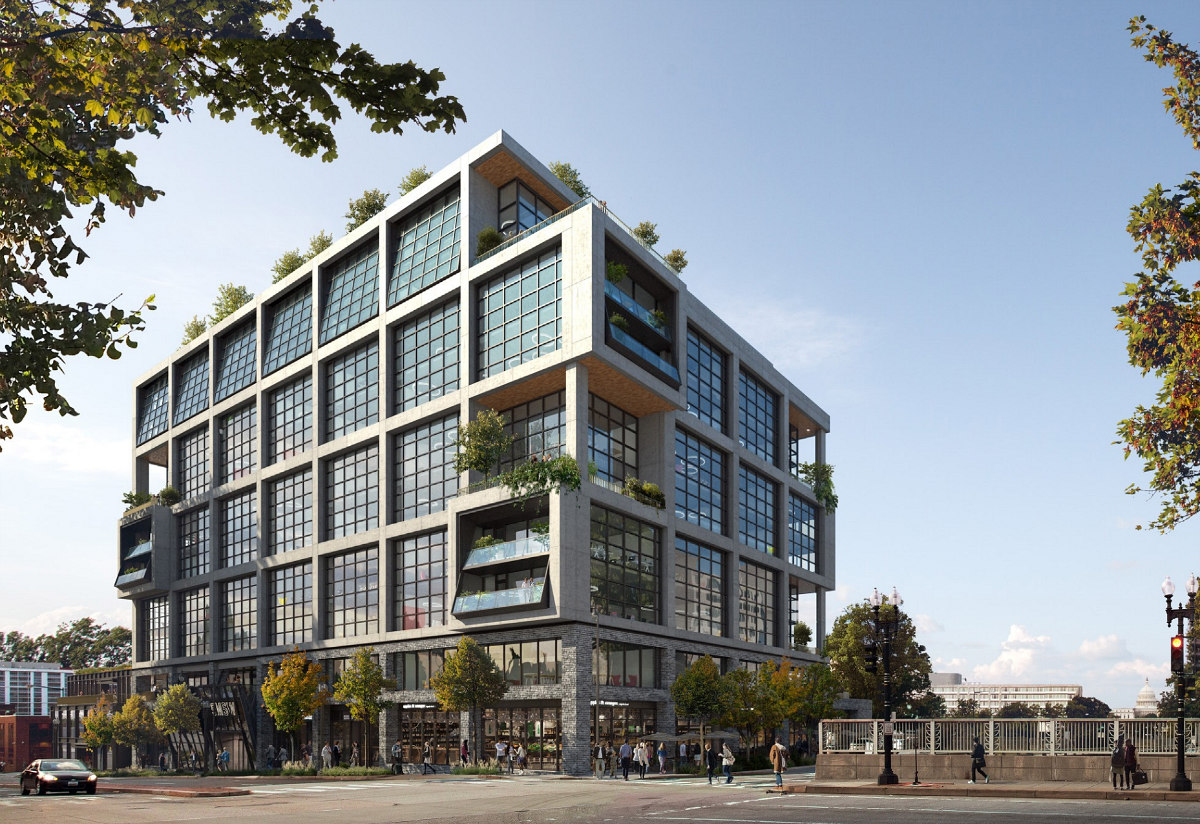
The Southwest DC development pipeline continues to grow, this time at perhaps the quadrant's most prominent intersection.
A JBG SMITH-led development team has applied for design review of a 130 foot-tall office/residential/retail development proposed at the northwest corner of South Capitol and M Streets SW (map). The first phase of the development, on the southern part of the site, would include 226,132 square feet of office space above 25,427 square feet of retail, while the second phase on the northern part of the site would include 371 residential units. The site currently houses surface parking and a 7-Eleven.
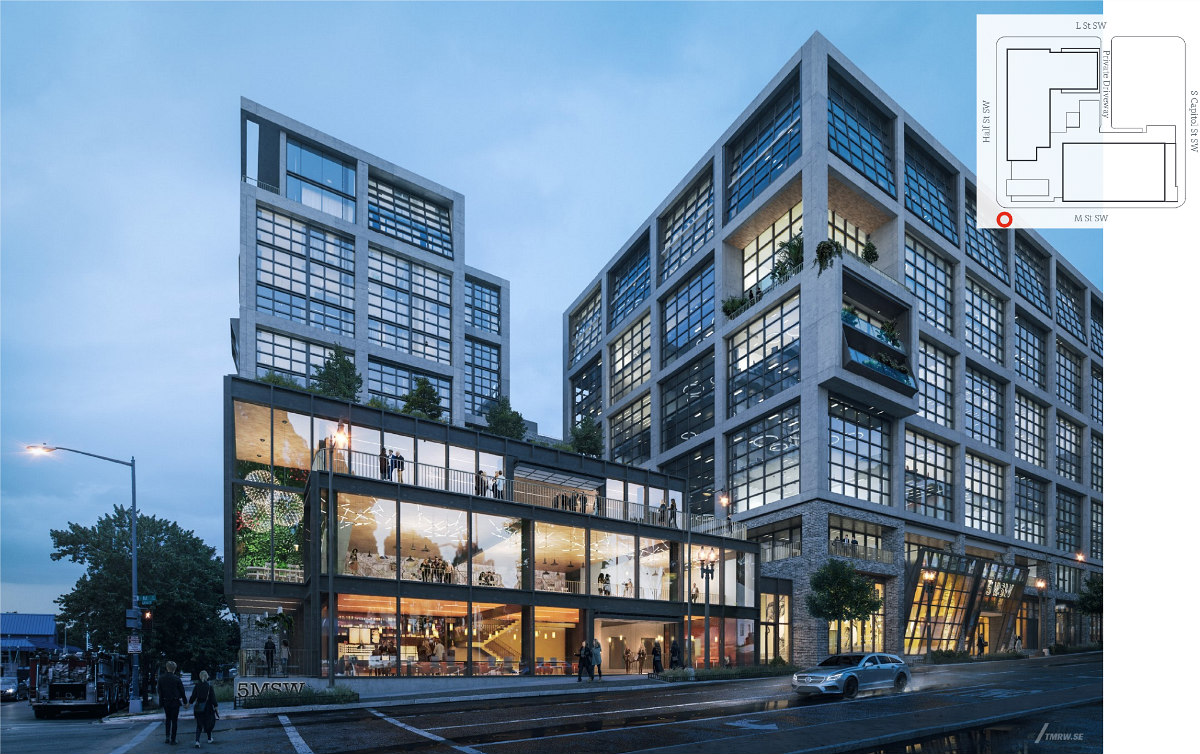
The development would have 403 below-grade parking spaces, 160 long-term bicycle spaces, and a pavilion on the ground level will connect the two phases. The lobby will also serve as a public cut-through from M Street to a pick-up/drop-off area. Gensler is the architect.
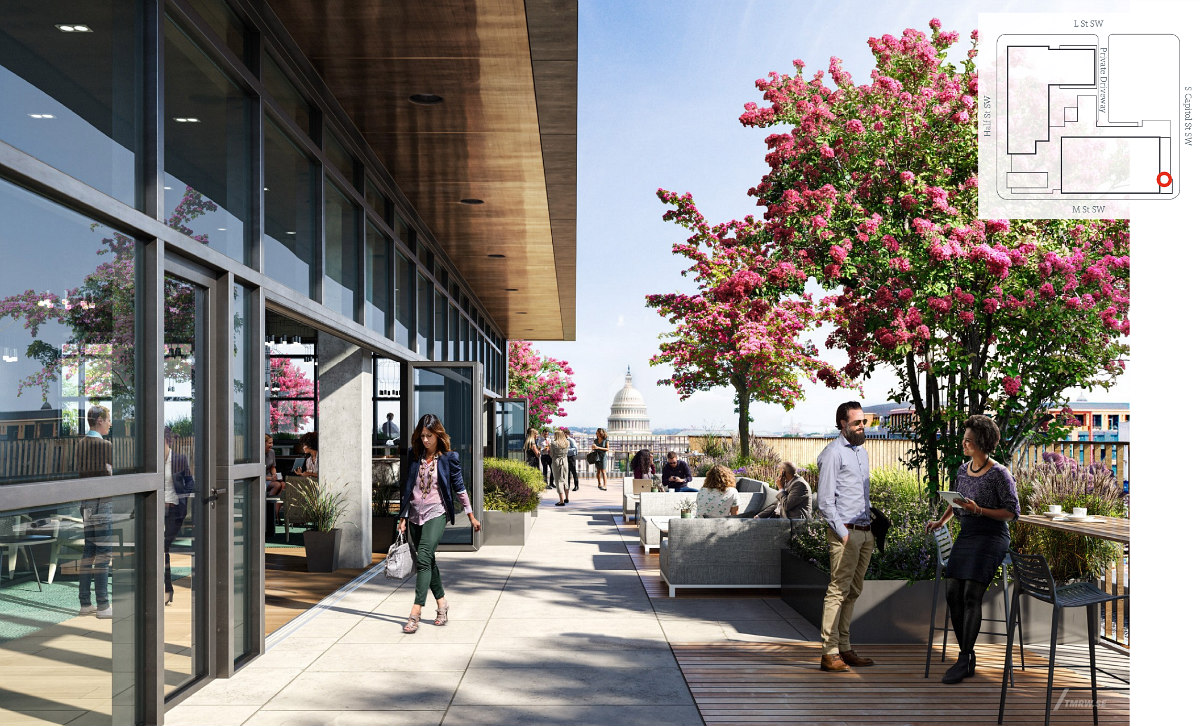
An outdoor courtyard on the second floor of the residential portion would also connect to the residential lobby off L Street, and there would be ground-floor walk-up units. The project will also make a monetary contribution to the Housing Production Trust Fund in lieu of including affordable units on-site. The site's D-5 zoning does not typically require Inclusionary Zoning.
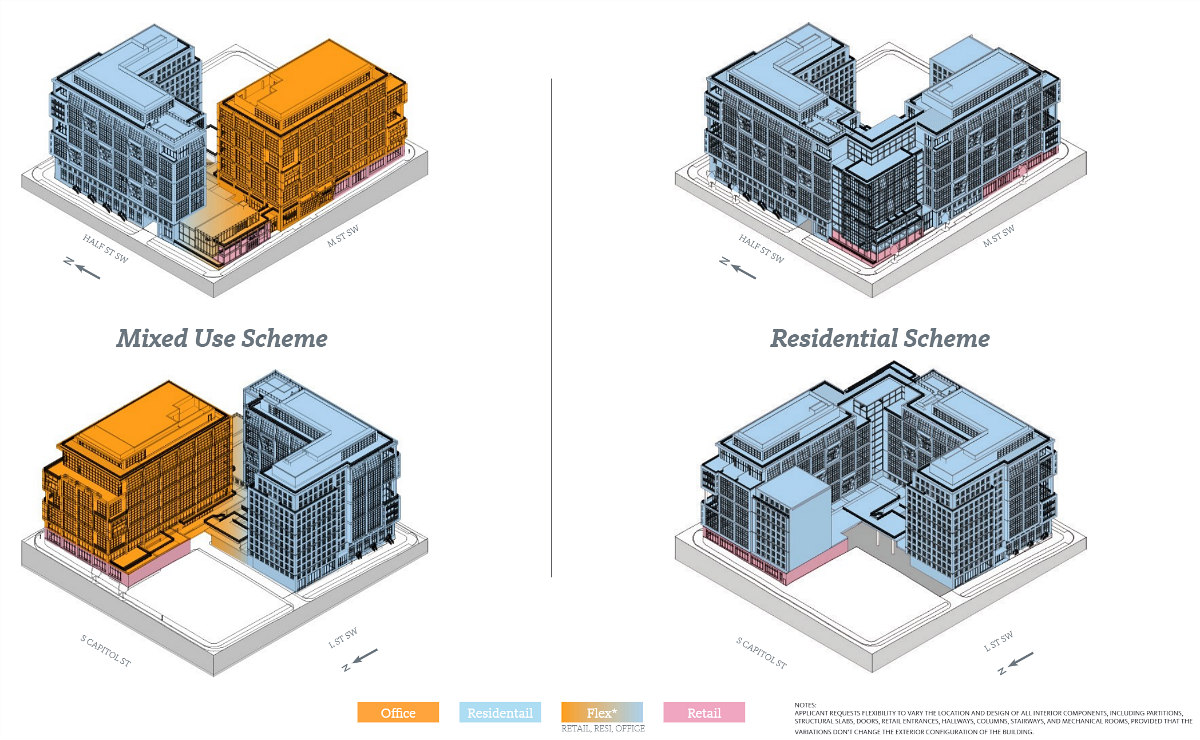
The applicant is also asking for flexibility to convert the office use into residential, which would deliver a total of 688 units above 23,850 square feet of retail to the site; in this alternative, the parking would be reduced to 311 spaces, and there would be 142 long-term bicycle spaces.
A zoning hearing has not been scheduled. Additional renderings of both options are below.
Correction: The article initially misidentified the location as on the northeast corner of the intersection; it is on the northwest corner. A note about the site's zoning has also been added since publication.
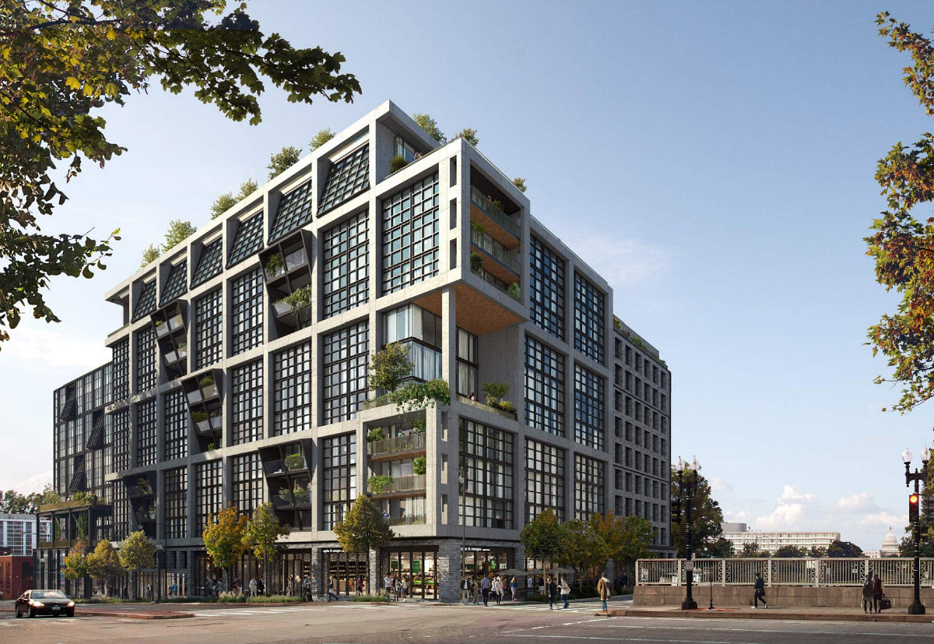
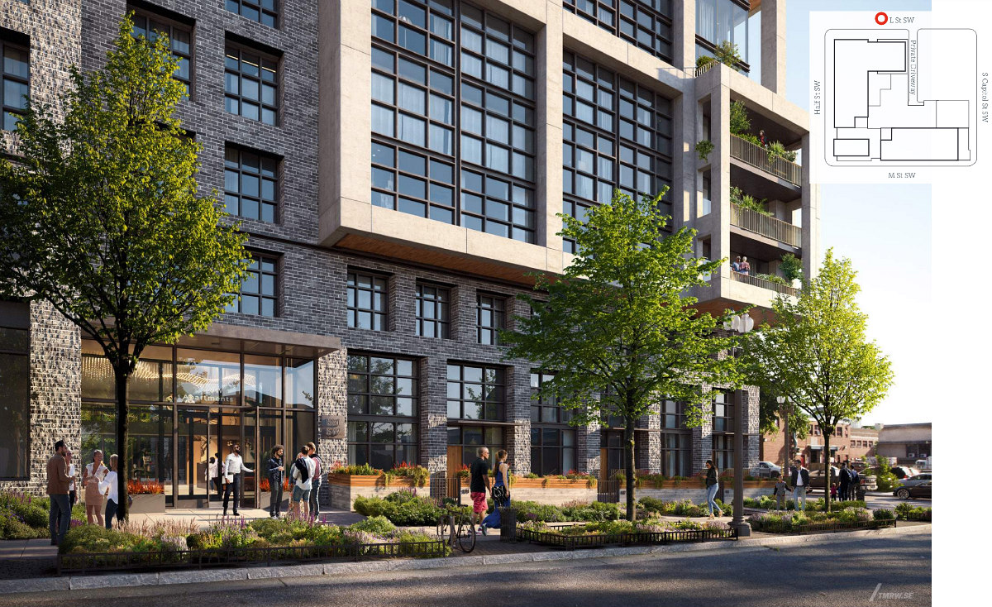
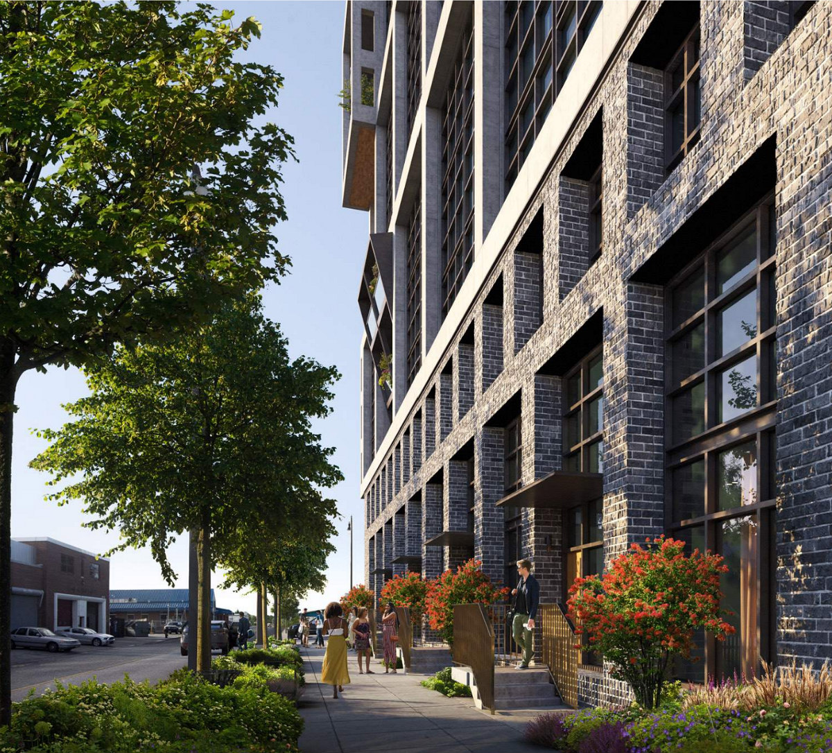
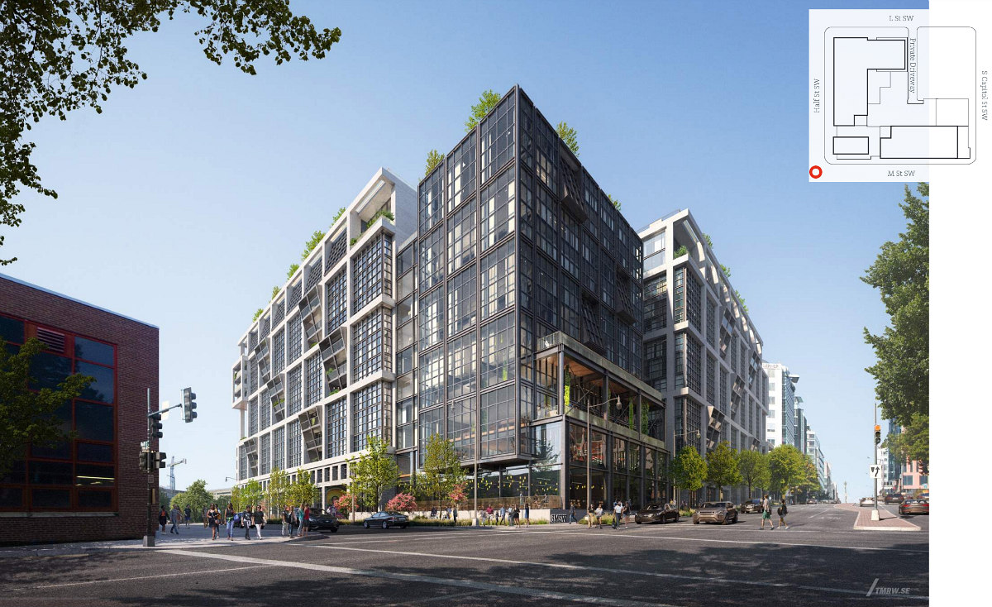
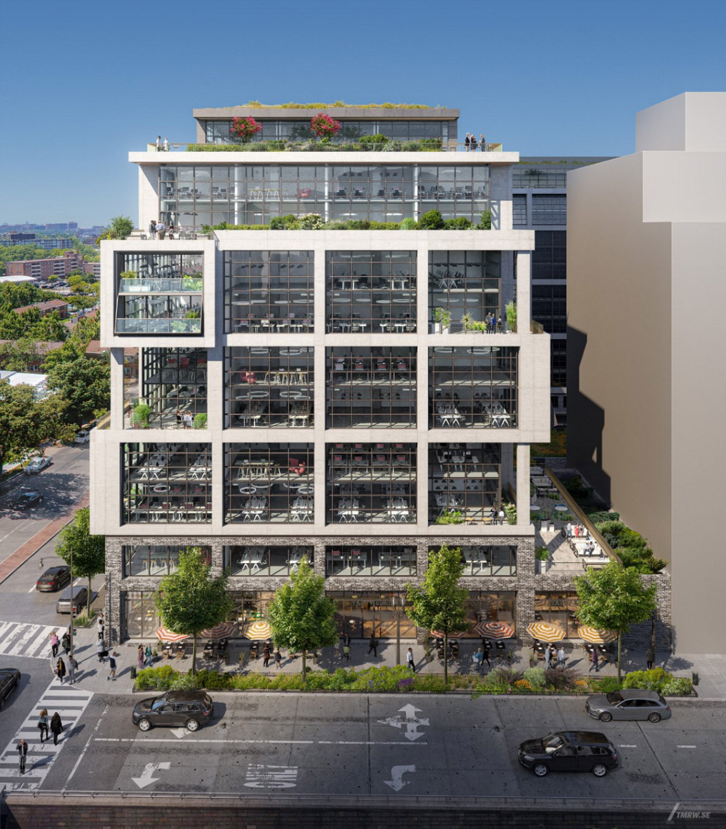
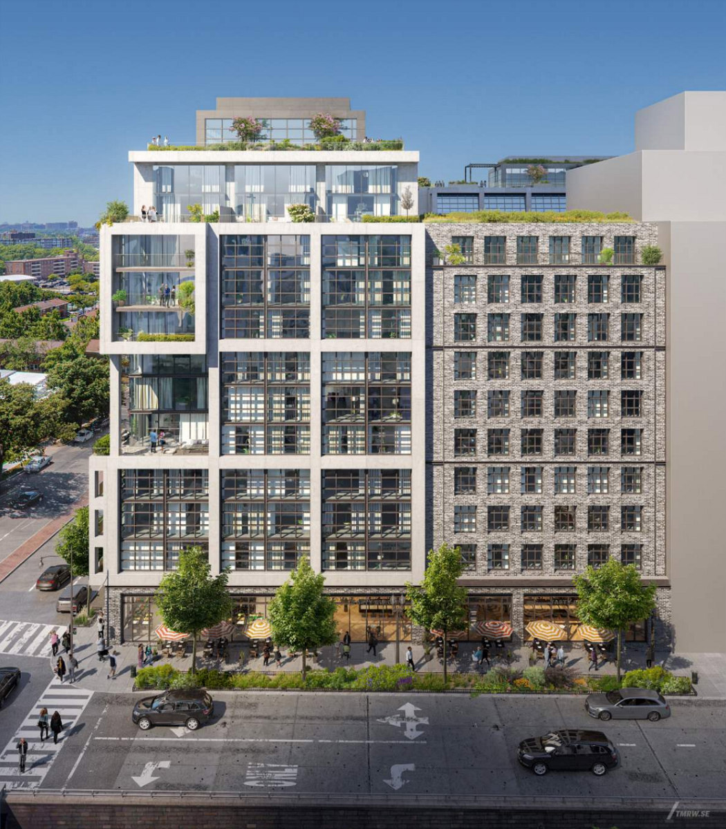
See other articles related to: anc 6d, gensler, jbg smith, south capitol street, southwest, zoning commission
This article originally published at https://dc.urbanturf.com/articles/blog/371-units-office-and-retail-proposed-to-replace-the-south-capitol-street-7-/16991.
Most Popular... This Week • Last 30 Days • Ever
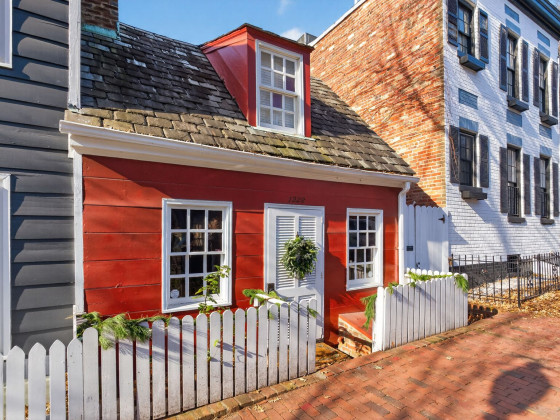
If the walls of 1222 28th Street NW could talk, they'd have nearly three centuries wo... read »
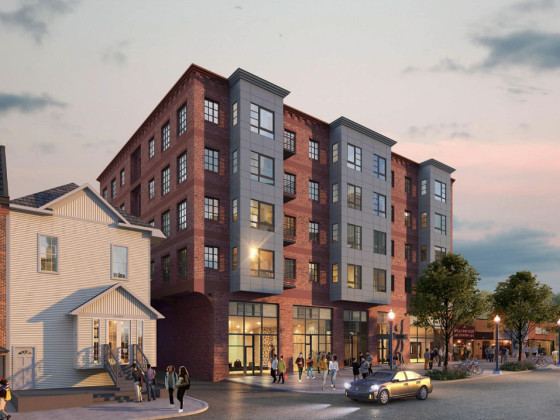
The plan to replace the longtime home of Dance Loft on 14th Street with a mixed-use ... read »
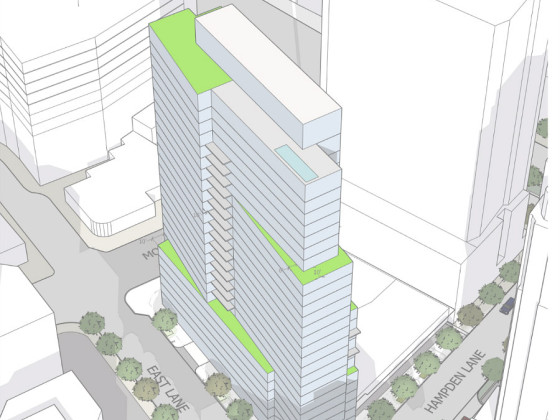
The plans for a building that (forgive us) is just trying to fit in in downtown Bethe... read »
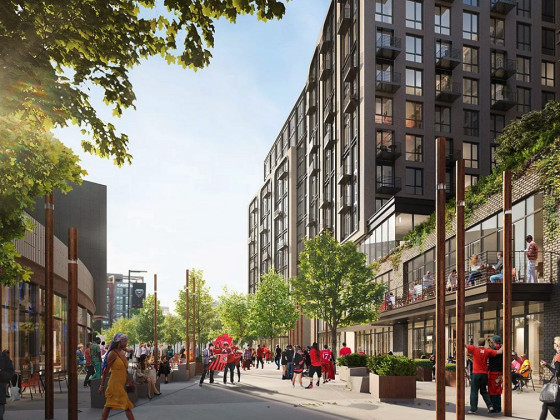
Even with over 1,100 new apartments delivering in the last 18 months, the new develop... read »
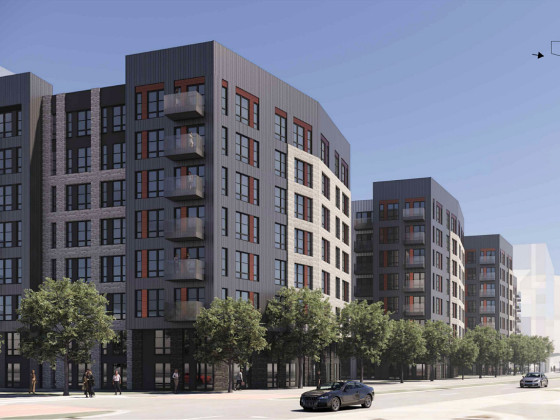
The developer is under contract to purchase Land Bay C-West, one of the last unbuilt ... read »
- One of DC's Oldest Homes Is Hitting the Market
- Plans For 101 Apartments, New Dance Loft On 14th Street To Be Delayed
- Narrow 260-Unit Apartment Building Pitched For Bethesda Moves Forward
- The Nearly 2,000 Units Still In The Works At Buzzard Point
- The Last Piece of Potomac Yard: Mill Creek Residential Pitches 398-Unit Apartment Building
DC Real Estate Guides
Short guides to navigating the DC-area real estate market
We've collected all our helpful guides for buying, selling and renting in and around Washington, DC in one place. Start browsing below!
First-Timer Primers
Intro guides for first-time home buyers
Unique Spaces
Awesome and unusual real estate from across the DC Metro





