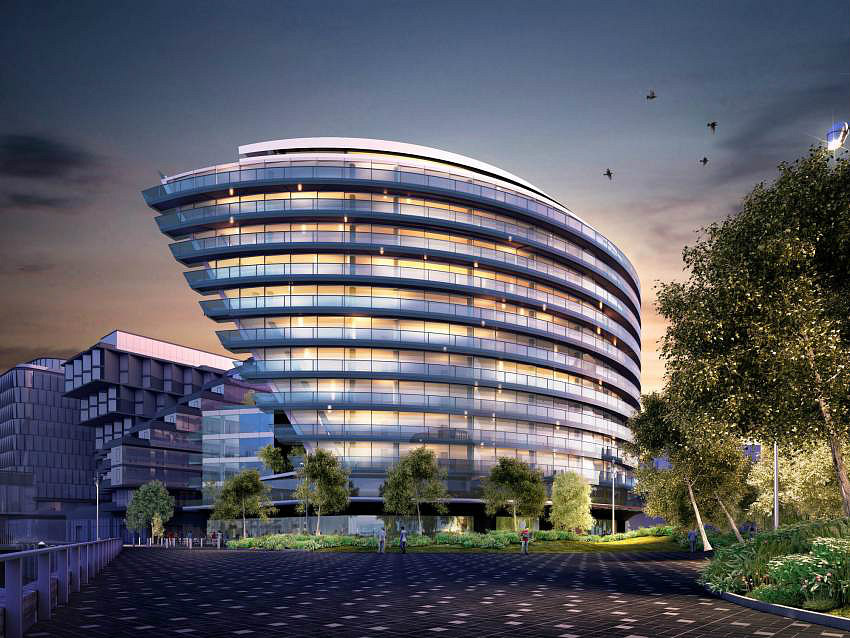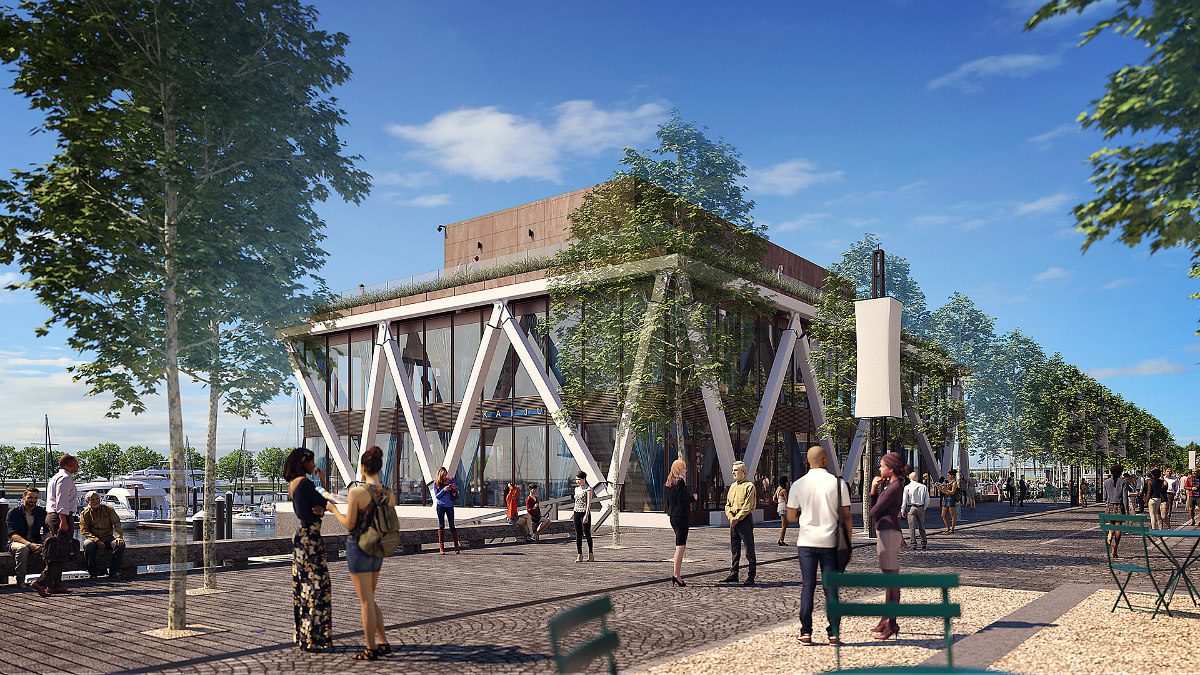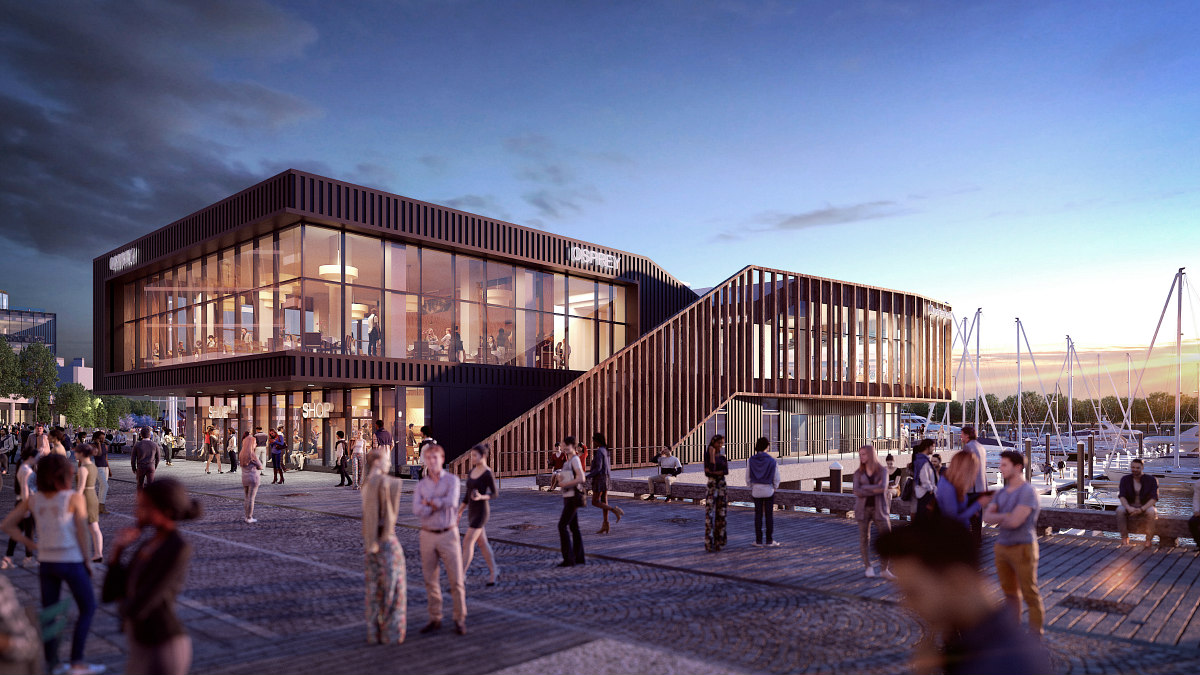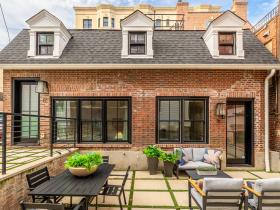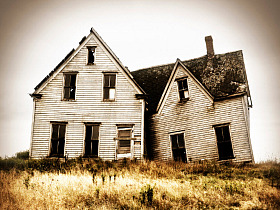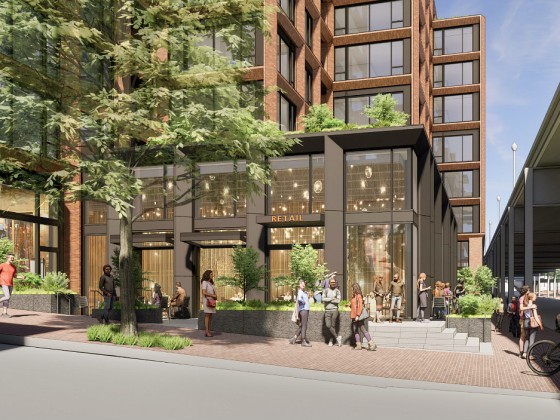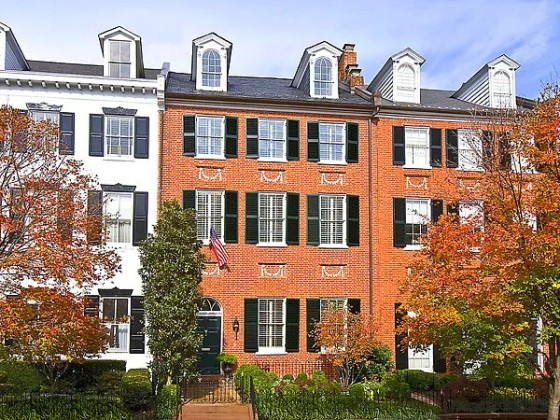 350 Units, Three Office Properties and the Water Buildings: The Wharf, Part II
350 Units, Three Office Properties and the Water Buildings: The Wharf, Part II
✉️ Want to forward this article? Click here.
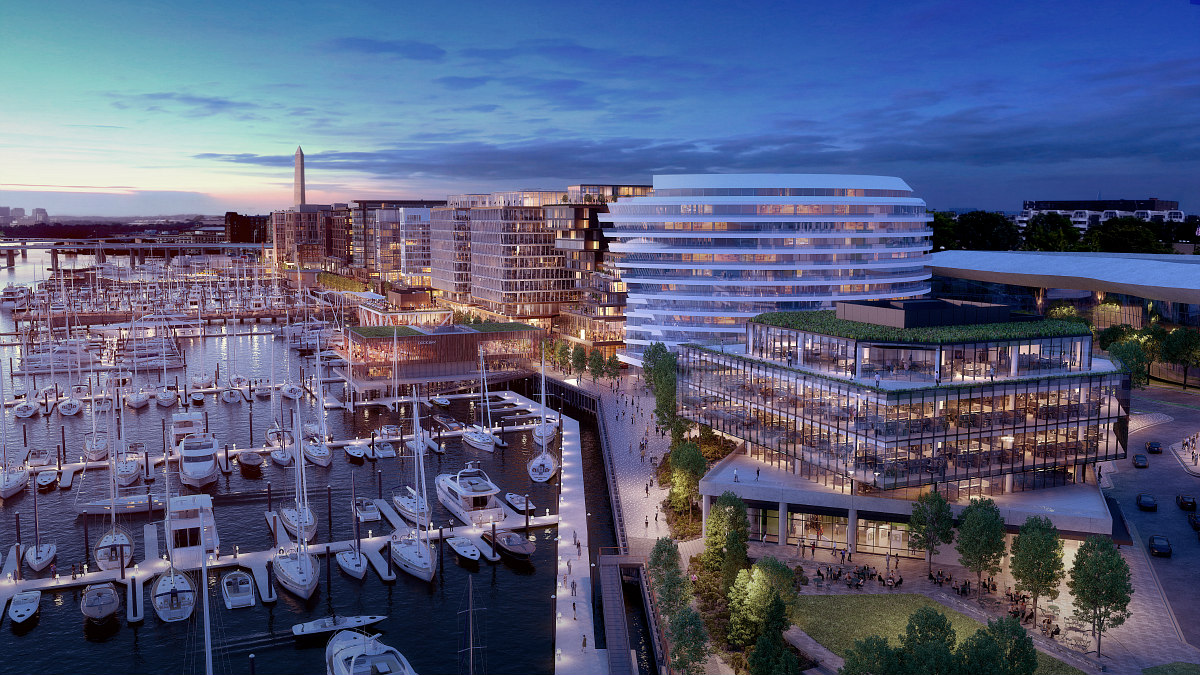
Construction continues at the second phase of The Wharf, which will add 1.25 million square feet of mixed-use development to the stretch of the Anacostia waterfront between the Washington Channel and Maine Avenue, from 6th to 11th Streets SW (map). This phase will begin delivering on a rolling basis in 2022, and will also include the addition of 223 boat slips at The Wharf Marina and the 1.5-acre M Street Landing park. Check out what's in the works below.
In case you missed them, here are the other neighborhoods we have compiled development updates for so far this year:
- The 5,400 Units on the Boards for Downtown Bethesda
- The 2,000 Units on the Boards For AU Park and Tenleytown
- The Stops, Starts, and Stutters in the Navy Yard Residential Pipeline
- The 1,750 Units Delivering East of South Capitol This Year
- A Woonerf, a Whole Foods, and 870 Units: The Residences Delivering In and Around Shaw This Year
- The 230 Units on the Boards in Adams Morgan
- From Martha’s Table to Barrel House: The 330 Units Slated for 14th Street
- The 440 Units Delivering Along H Street in 2020
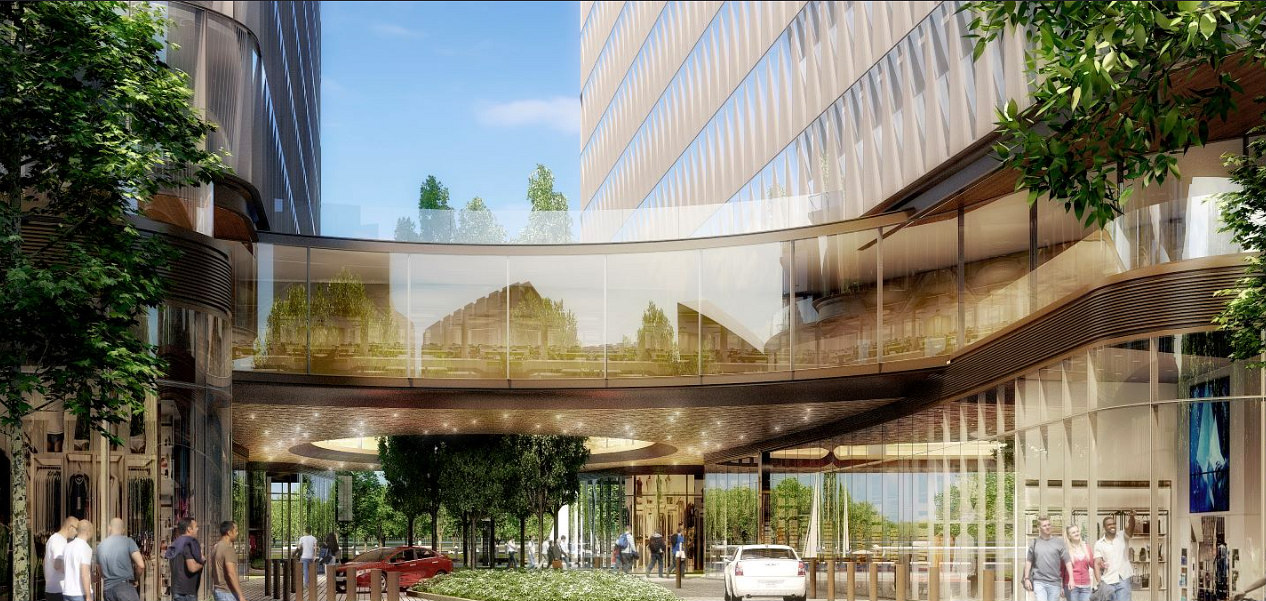
Parcels 6 and 7
Parcel 6 will contain a 290,000-square-foot office building and Parcel 7 will contain a 237,000-square-foot office building, designed by SHoP Architects and WDG Architecture. There will also be approximately 33,000 square feet of retail space between the two buildings.
story continues below
loading...story continues above
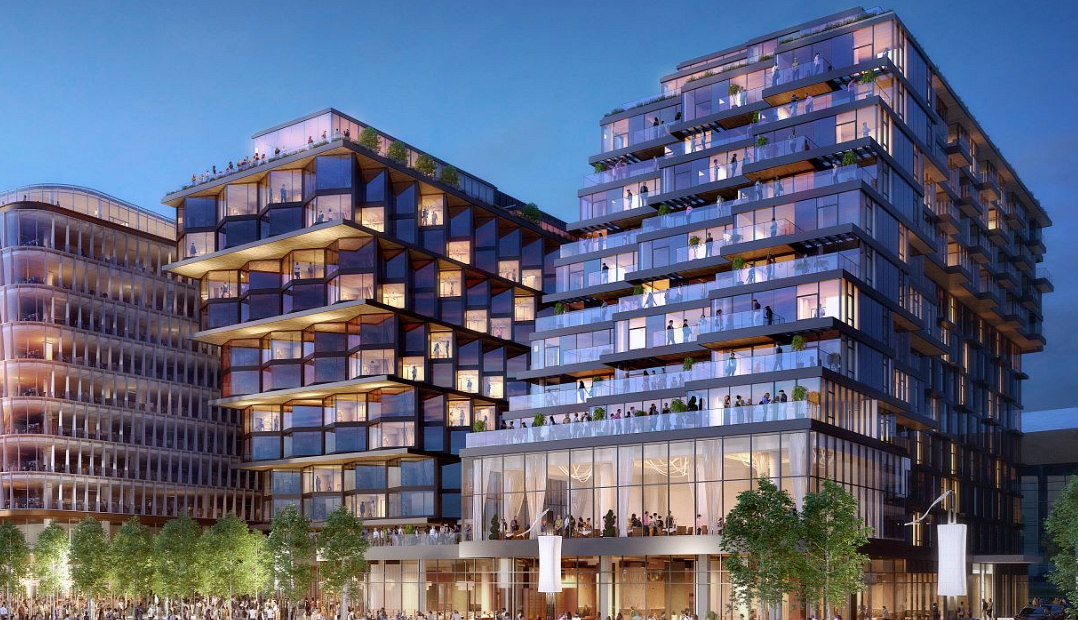
Parcel 8
At Parcel 8, ODA is the architect behind this dramatically cantilevered building that will deliver 255 rental apartments and a 131-room Pendry hotel. On the ground and cellar floors, the building will contain 26,316 square feet of retail. Amenities will include a fitness room, lounge, and a courtyard with pool on the second floor; there will also be a rooftop bar, restaurant, or lounge.
Parcel 9
Rafael Vinoly Architects is responsible for the design of this 130 foot-tall condo building, which will deliver 96 luxury units atop over two retail spaces totaling 16,080 square feet.
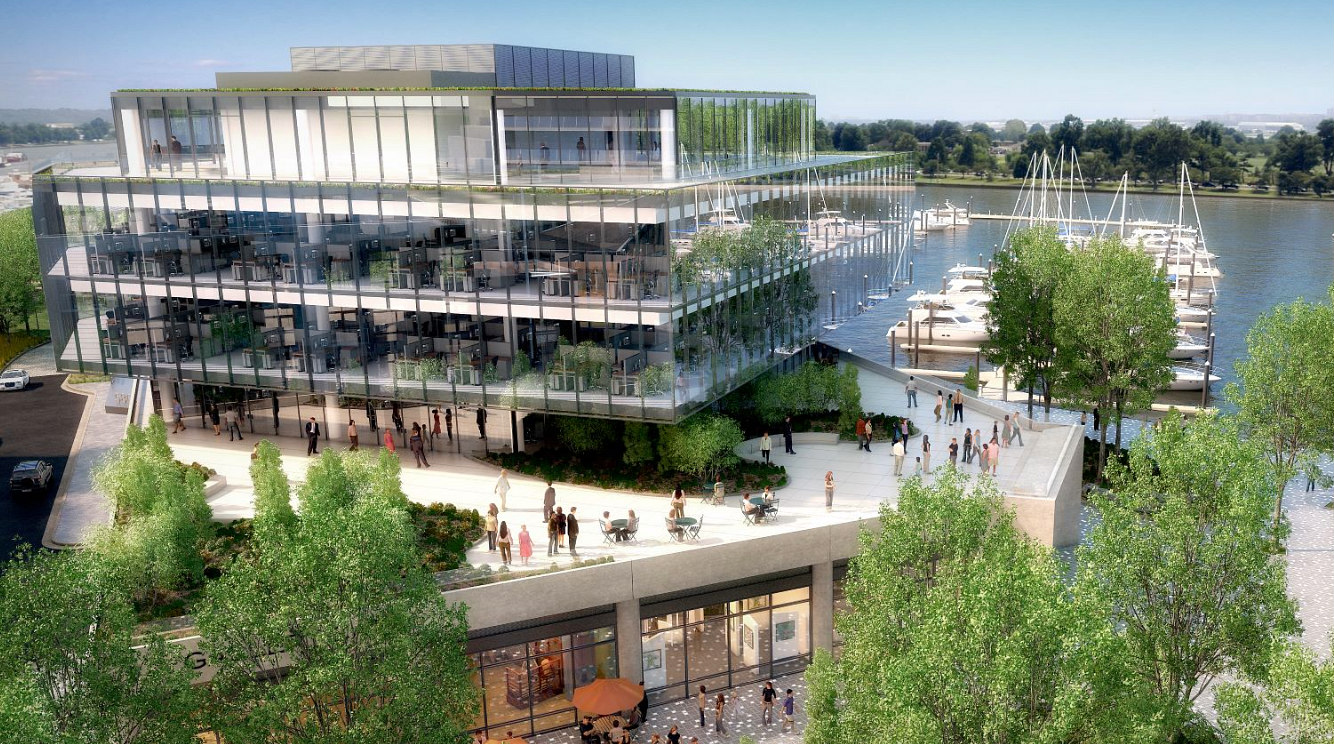
Parcel 10
Morris Adjmi Architects designed the five-story office building at Parcel 10 that will also include 15,000 square feet of ground-floor retail.
The Water Buildings will add retail, maritime services and restaurants to the strip.
- Water Building I
Hollwich Kushner is the architect of this two-story building, which will solely contain a fine-dining restaurant with a rooftop terrace.
- Water Building II
S9 Architecture is the designer behind Water Building II, which will contain 22,000 square feet of maritime services and retail on the ground floor and a restaurant/bar on the floor above. The green roof on the building will double as a bridge to M Street Landing.
See other articles related to: development rundown, the wharf, the wharf dc
This article originally published at https://dc.urbanturf.com/articles/blog/350-units-three-offices-and-the-water-buildings/16835.
Most Popular... This Week • Last 30 Days • Ever

As the year draws to a close, homeowners have the opportunity to maximize their tax b... read »

Some interesting residential plans are on the boards for the church at 16th Street an... read »
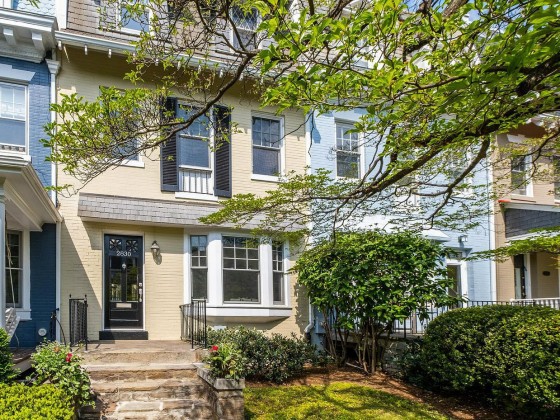
For sellers in Woodley Park, Chevy Chase and Spring Valley, it was a good time to sel... read »
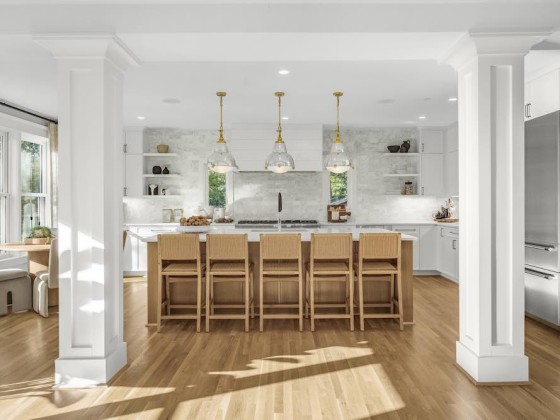
The high-end properties are set between the Potomac River/C&O Towpath and multiple pa... read »
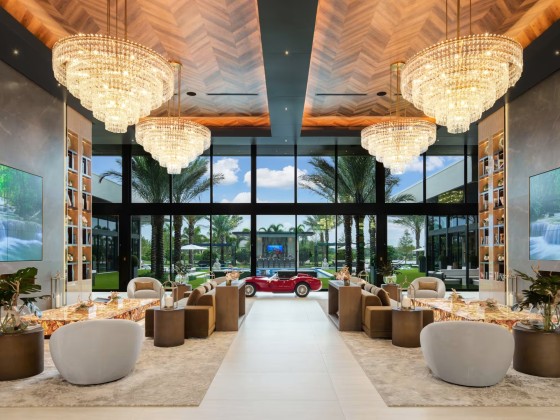
The push to get federal workers back in the office; the buyer of the DC-area's most e... read »
DC Real Estate Guides
Short guides to navigating the DC-area real estate market
We've collected all our helpful guides for buying, selling and renting in and around Washington, DC in one place. Start browsing below!
First-Timer Primers
Intro guides for first-time home buyers
Unique Spaces
Awesome and unusual real estate from across the DC Metro
