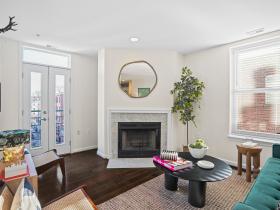What's Hot: Did January Mark The Bottom For The DC-Area Housing Market? | The Roller Coaster Development Scene In Tenleytown and AU Park
 3,000 Units and 20 Acres of Open Space: The Development Plans at the Armed Forces Retirement Home
3,000 Units and 20 Acres of Open Space: The Development Plans at the Armed Forces Retirement Home
✉️ Want to forward this article? Click here.
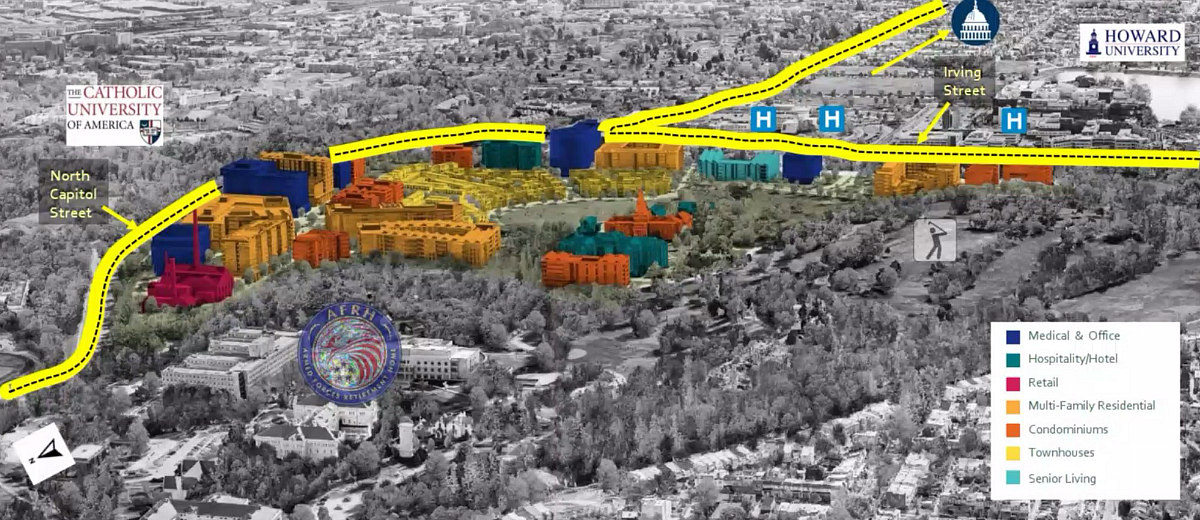
Nearly two years ago, a development team was selected to help convert 80 acres of DC's 272-acre Armed Forces Retirement Home (AFRH) (map) into a publicly-accessible, mixed-use extension of the surrounding neighborhood.
Now, as the AFRH works to update its master plan to facilitate that development, more details are coming to the fore.
story continues below
loading...story continues above
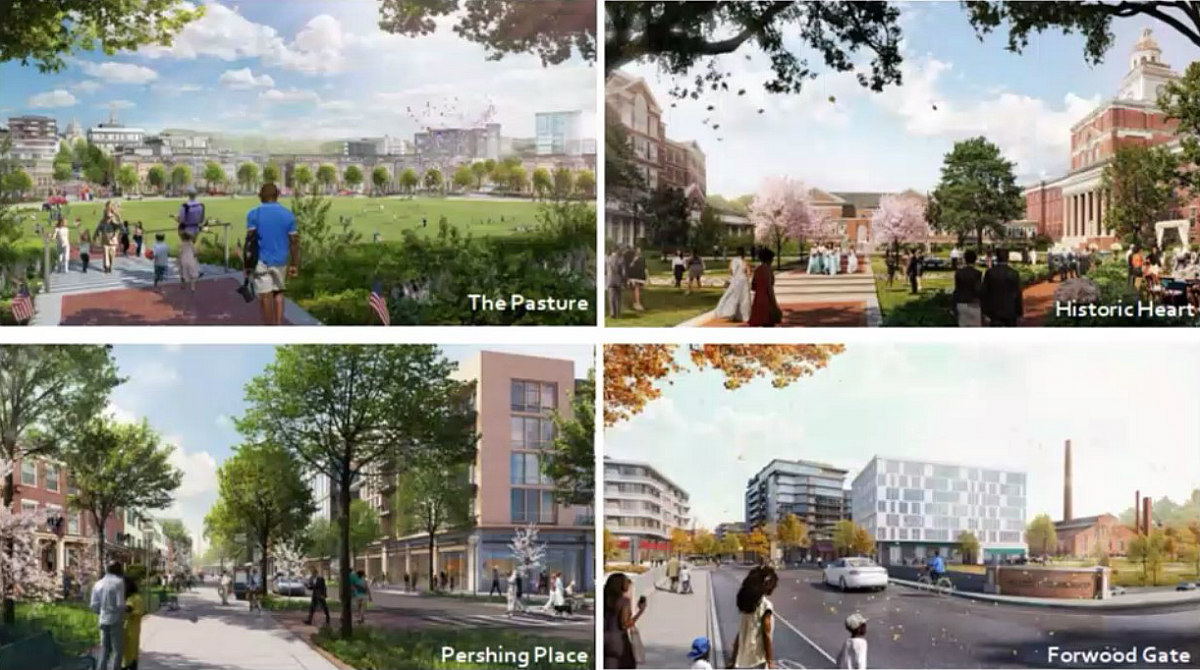
As shared at the ANC 4C meeting Wednesday night, the initially-announced 4.3 million square feet of development has now grown to 4.9 million square feet courtesy of a greater emphasis on residential use, delivering over 3,000 units (15% of which will be affordable), roughly 300,000 square feet of retail and hospitality uses (down from 340,000 square feet), up to 1 million square feet of traditional and medical office space (down from roughly 1.4 million square feet), and over 20 acres of open space. Madison Marquette and Urban Atlantic will co-develop the site via a ground lease.
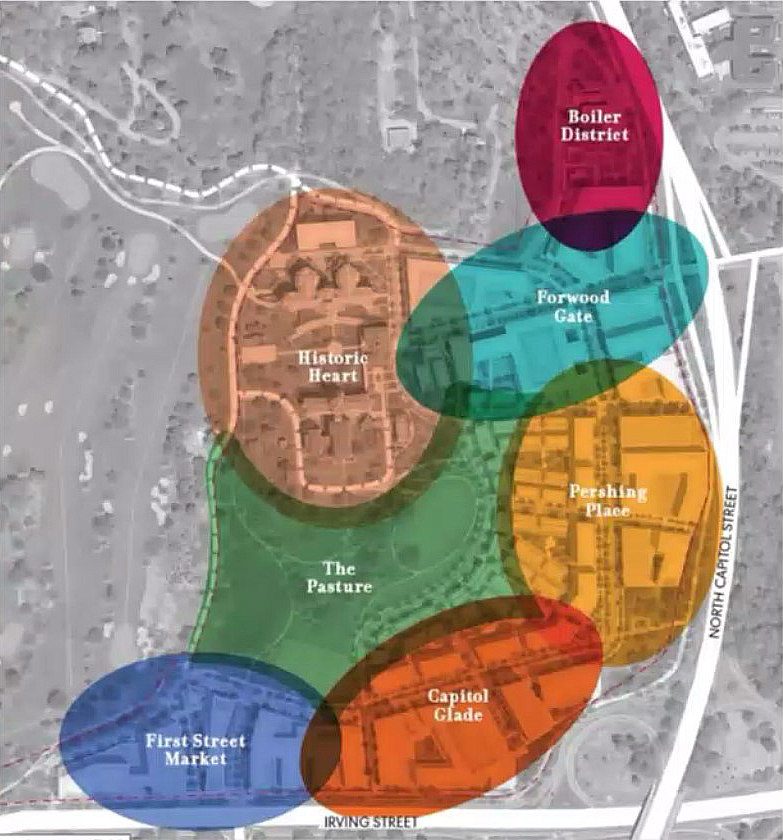
An early phase will involve making improvements along the "Forwood Gate" corridor at the existing entrance to the campus, which is flanked by the old boiler plant ("Boiler District") and the historic buildings in the "Historic Heart", the latter two slated for adaptive reuse. Next, the "First Street Market" location, across the street from Washington Hospital Center, will house medical office space, a limited-service hotel, and residential-over-retail that could include a grocery store. Townhouses will frame the eastern edge of "The Pasture", and "Capitol Glade" and "Pershing Place" will follow to fill in the gaps.
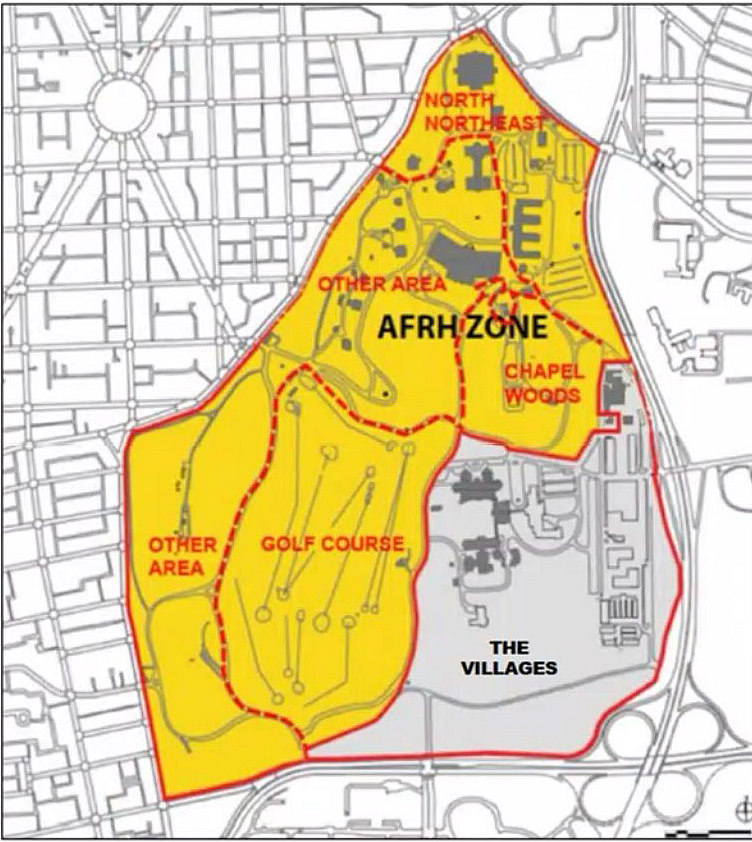
Revenue from the development is meant to help improve and sustain the campus's operations for its 556 existing residents, as AFRH runs on a trust fund and doesn't get federal budget appropriations. The development is also meant to be compatible with any future reconfigurations of the Irving Street cloverleaf interchange, a change the District Department of Transportation has long been exploring. The campus has historic designation; the DC Office of Planning (OP) will be able to recommend zoning for the site.
The AFRH anticipates that the National Capital Planning Commission will consider its master plan amendments next March. The hearing presents an opportunity for the public to give feedback; because the campus is federally-owned, the Office of Planning will have a limited role in influencing what can or should be developed there.
AFRH representatives will also present at the ANC 1A zoning committee meeting later this month.
See other articles related to: afrh, armed forces retirement home, cloverleaf interchange, madison-marquette, north capitol street, urban atlantic
This article originally published at https://dc.urbanturf.com/articles/blog/3000-units-adaptive-reuse-and-ample-open-space-the-plans-at-the-armed-force/18678.
Most Popular... This Week • Last 30 Days • Ever

As mortgage rates have more than doubled from their historic lows over the last coupl... read »

The small handful of projects in the pipeline are either moving full steam ahead, get... read »

The longtime political strategist and pollster who has advised everyone from Presiden... read »

Lincoln-Westmoreland Housing is moving forward with plans to replace an aging Shaw af... read »

A report out today finds early signs that the spring could be a busy market.... read »
DC Real Estate Guides
Short guides to navigating the DC-area real estate market
We've collected all our helpful guides for buying, selling and renting in and around Washington, DC in one place. Start browsing below!
First-Timer Primers
Intro guides for first-time home buyers
Unique Spaces
Awesome and unusual real estate from across the DC Metro





