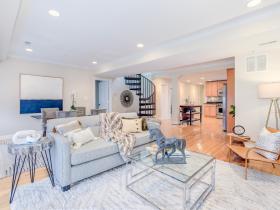What's Hot: Cash Remained King In DC Housing Market In 2025 | 220-Unit Affordable Development Planned Near Shaw Metro
 241 DC Apartments Proposed Atop a Trail Lobby Near Union Market
241 DC Apartments Proposed Atop a Trail Lobby Near Union Market
✉️ Want to forward this article? Click here.
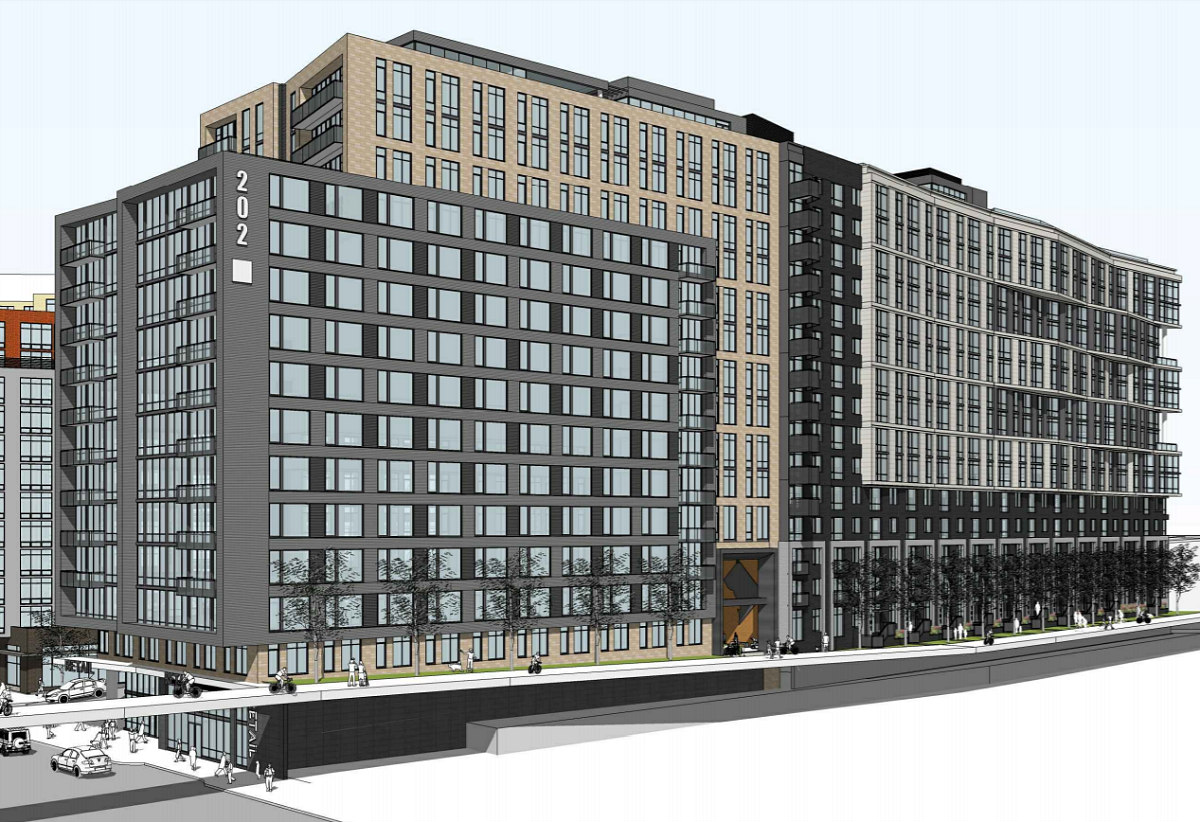
When plans for the Washington Gateway development at New York and Florida Avenues were first approved over a decade ago, the project was envisioned as a residential/hotel building and an office building with ground-floor retail. Since then, the hotel use was removed and the Elevation at Gateway residential-over-retail building has delivered.
Now, the plans for the second phase of Washington Gateway are coming into focus.
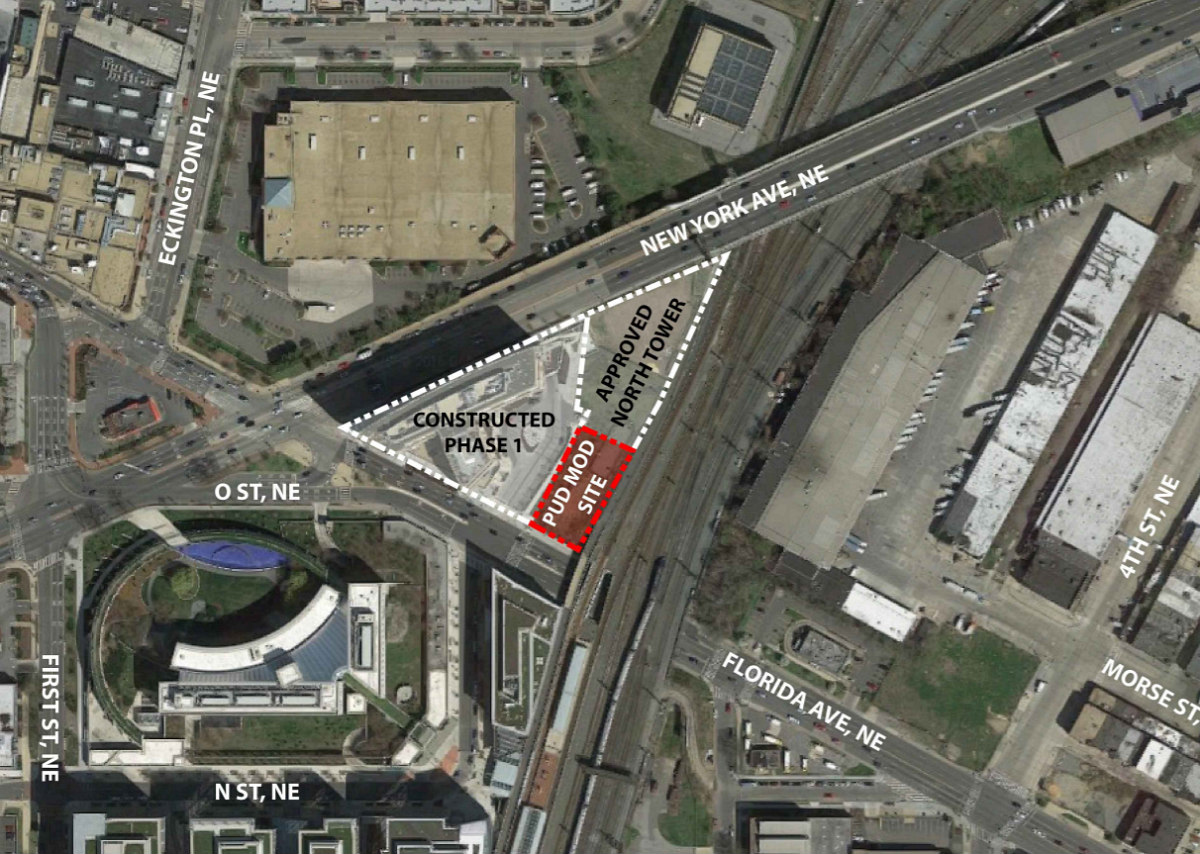
The second phase will consist of a 130 foot-tall building with a North and South tower. The North Tower was previously approved as 372 residential units, while the South Tower was approved for office use with the option of converting to residential prior to delivery. The development team is applying for a modification that would confirm residential use for the final portion of the development.
story continues below
loading...story continues above
Located where the Metropolitan Branch Trail intersects with Florida Avenue NE (map), the 15-story South Tower will deliver approximately 241 apartments above approximately 3,000 square feet of commercial space. This building will also have a "lobby" to the trail.
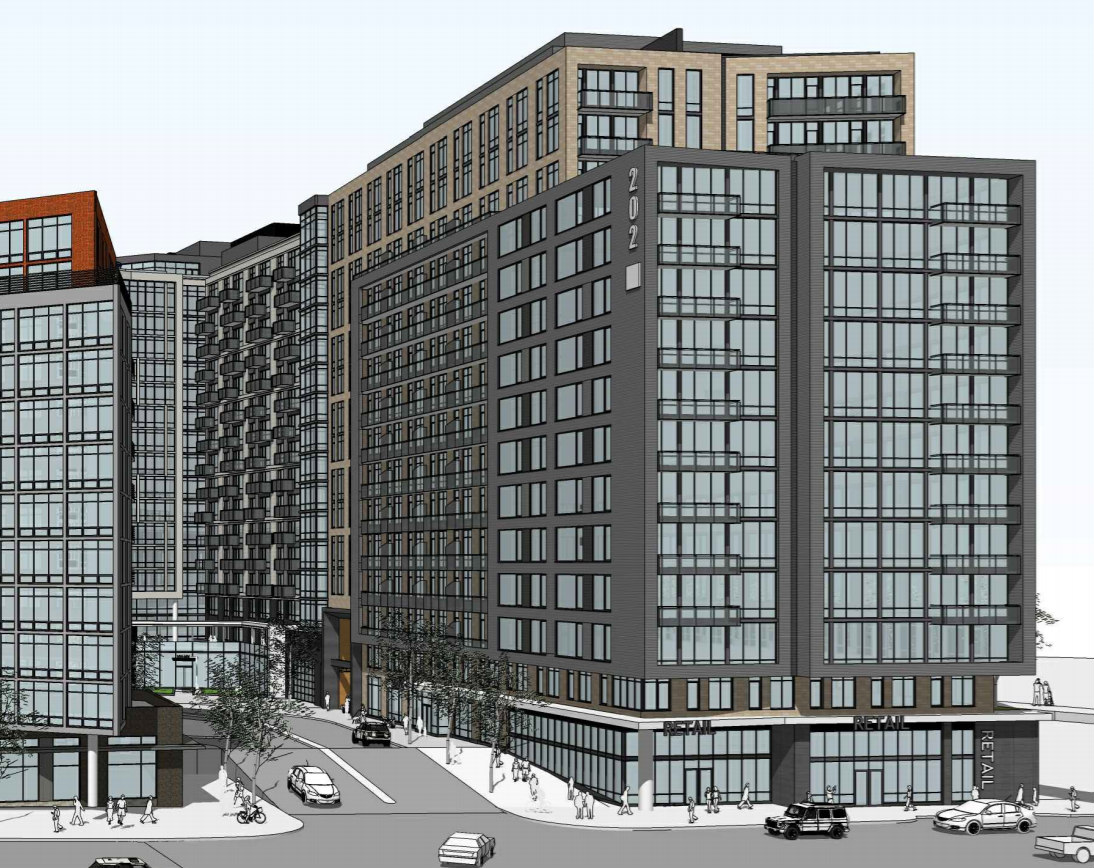
The unit mix will include 13 studios, 103 one-bedrooms, and 125 two-bedrooms; one of the studios, 8 of the one-bedrooms and 10 of the two-bedrooms will be for households earning up to 60 percent of median family income. Two below-grade parking levels will provide 76 parking spaces.
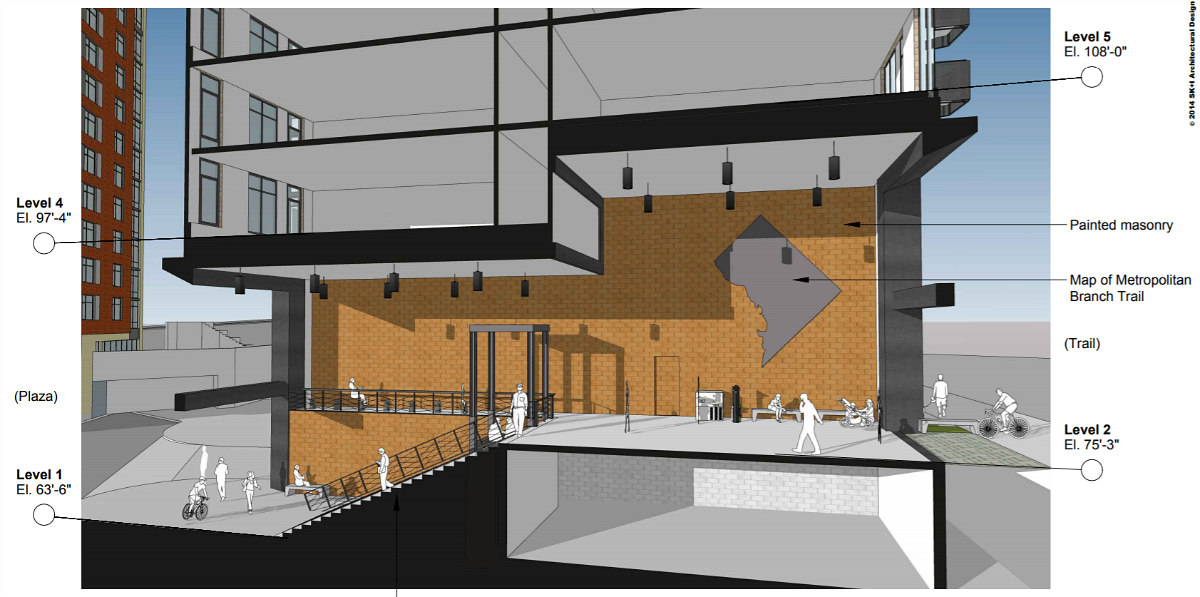
The trail lobby will have bike ramps, trail maps, water fountains and a bike repair area, as well as a manual roll-down security gate.
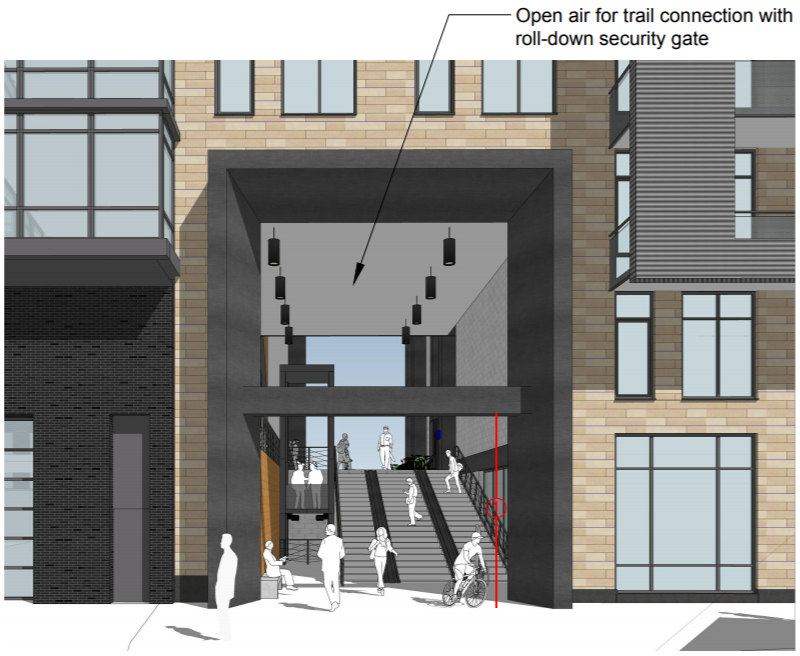
Designed by SK&I Architecture, Washington Gateway is the result of a partnership between land-owner WMATA and developer MRP Realty. A zoning hearing is not required for approval of the modification; rather, the modification application is a prerequisite for acquiring building permits for a residential building at the South Tower site.
This article originally published at https://dc.urbanturf.com/articles/blog/241-apartments-proposed-atop-trail-lobby-near-union-market/14349.
Most Popular... This Week • Last 30 Days • Ever

Today, UrbanTurf is taking a look at the tax benefits associated with buying a home t... read »

Lincoln-Westmoreland Housing is moving forward with plans to replace an aging Shaw af... read »

The small handful of projects in the pipeline are either moving full steam ahead, get... read »

A potential innovation district in Arlington; an LA coffee chain to DC; and the end o... read »
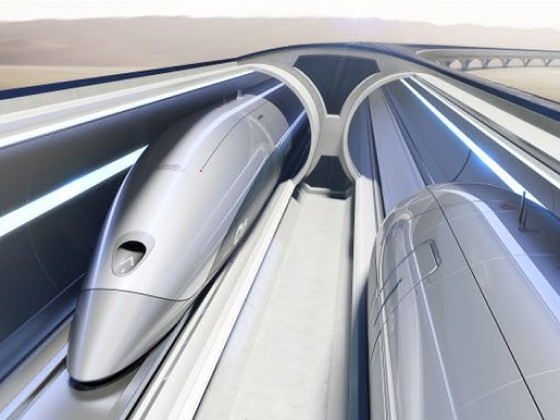
A soccer stadium in Baltimore; the 101 on smart home cameras; and the epic fail of th... read »
DC Real Estate Guides
Short guides to navigating the DC-area real estate market
We've collected all our helpful guides for buying, selling and renting in and around Washington, DC in one place. Start browsing below!
First-Timer Primers
Intro guides for first-time home buyers
Unique Spaces
Awesome and unusual real estate from across the DC Metro





