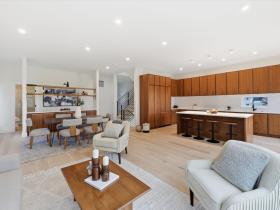What's Hot: The Last Piece of Potomac Yard: Mill Creek Residential Pitches 398-Unit Apartment Building
 150 Units, Office Proposed for Downtown Bethesda Site
150 Units, Office Proposed for Downtown Bethesda Site
✉️ Want to forward this article? Click here.
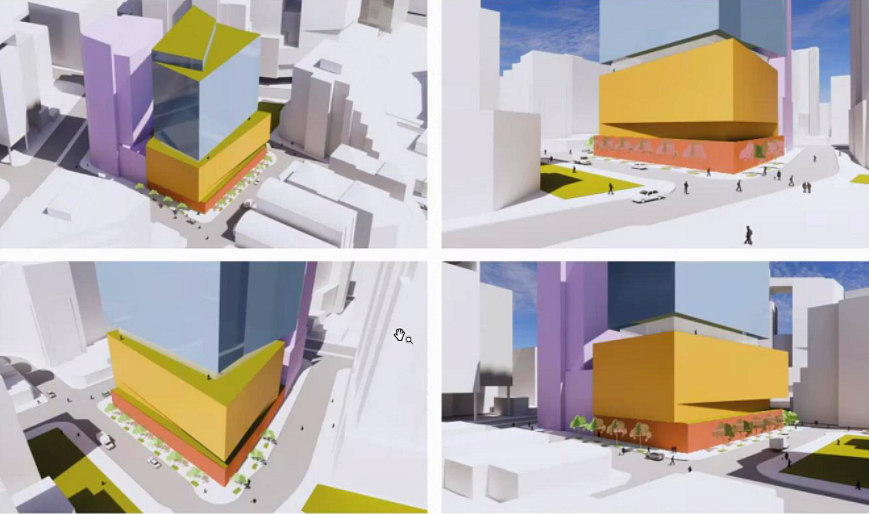
Washington Property Company (WPC) has big plans for the site of its Bethesda headquarters.
In partnership with Douglas Development, WPC is proposing to build a 262 foot-tall building at 4719 Hampden Lane (map), delivering 150 residential units, 350,000 square feet of office, and 10,000 square feet of retail. Shalom Baranes Associates is the architect.
The office space would sit above seven floors of residential space, and the building will include biophilic design principles with outdoor spaces created by deep setbacks between the residential and office floors. The roof deck may be shared between the office tenants and residents. There will also be roughly 250 parking spaces on 3-4 below-grade levels.
story continues below
loading...story continues above
Up to 18% of the residential will be moderately-priced dwelling units, enabling the development to be one floor taller than permitted in the Sector Plan. The retail level would be 23 feet tall, with entrances along the building's three street frontages, and there could potentially be an indoor/outdoor café at Hampden and East Lanes.
The development team expects to submit a sketch plan application to Montgomery County early next month. More detailed designs are likely to be released during the joint preliminary and site plan application phase.
See other articles related to: bethesda, douglas development, downtown bethesda, shalom baranes, washington property company
This article originally published at https://dc.urbanturf.com/articles/blog/150-units-and-office-proposed-for-downtown-bethesda-site/16872.
Most Popular... This Week • Last 30 Days • Ever
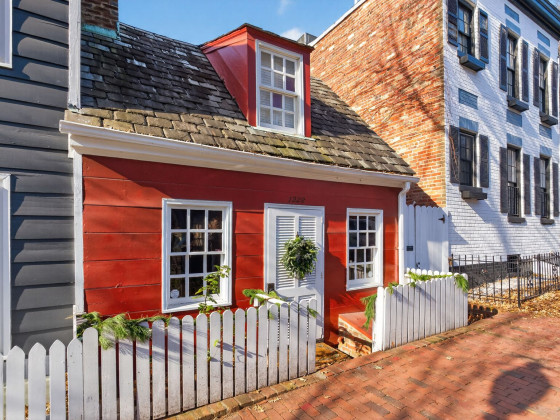
If the walls of 1222 28th Street NW could talk, they'd have nearly three centuries wo... read »
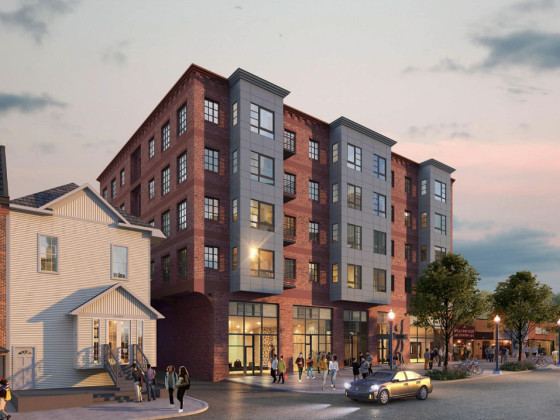
The plan to replace the longtime home of Dance Loft on 14th Street with a mixed-use ... read »
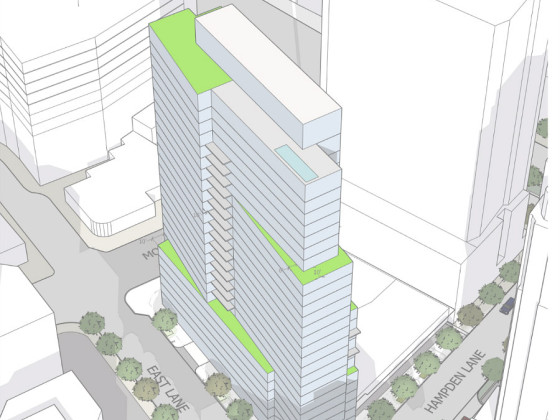
The plans for a building that (forgive us) is just trying to fit in in downtown Bethe... read »
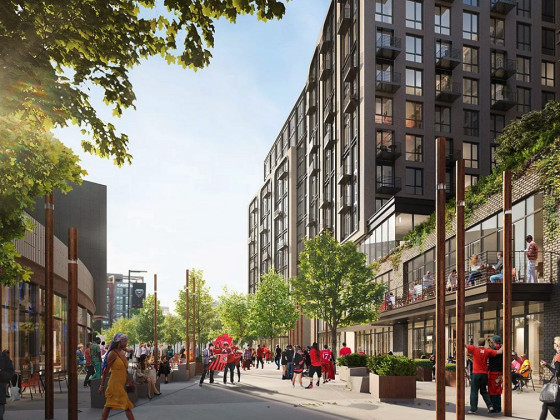
Even with over 1,100 new apartments delivering in the last 18 months, the new develop... read »
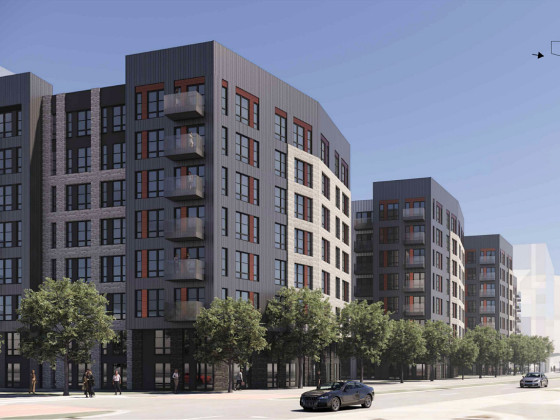
The developer is under contract to purchase Land Bay C-West, one of the last unbuilt ... read »
- One of DC's Oldest Homes Is Hitting the Market
- Plans For 101 Apartments, New Dance Loft On 14th Street To Be Delayed
- Narrow 260-Unit Apartment Building Pitched For Bethesda Moves Forward
- The Nearly 2,000 Units Still In The Works At Buzzard Point
- The Last Piece of Potomac Yard: Mill Creek Residential Pitches 398-Unit Apartment Building
DC Real Estate Guides
Short guides to navigating the DC-area real estate market
We've collected all our helpful guides for buying, selling and renting in and around Washington, DC in one place. Start browsing below!
First-Timer Primers
Intro guides for first-time home buyers
Unique Spaces
Awesome and unusual real estate from across the DC Metro





