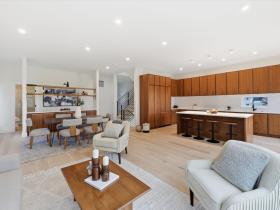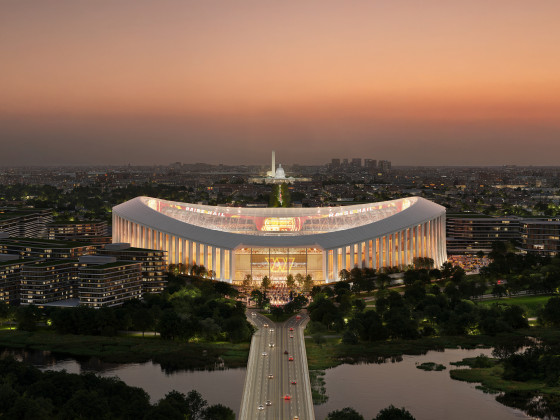What's Hot: Did January Mark The Bottom For The DC-Area Housing Market? | The Roller Coaster Development Scene In Tenleytown and AU Park
 140 Micro-Units Planned For M Street in Georgetown
140 Micro-Units Planned For M Street in Georgetown
✉️ Want to forward this article? Click here.
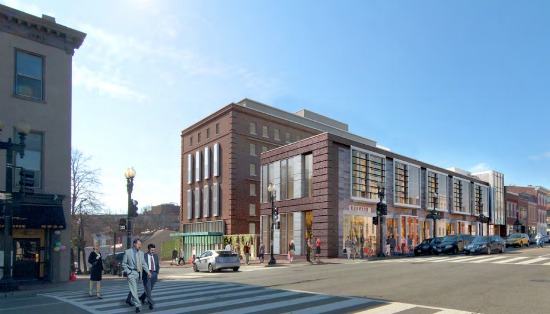
Rendering of planned conversion of Latham Hotel.
SB-Urban, the DC area’s nascent micro-unit developer, has filed a zoning application for what may be its biggest challenge yet: A micro-unit project on the site of Georgetown’s Latham Hotel.
In zoning documents filed Tuesday, SB-Urban lays out its plans for a 140-unit project that incorporates the Latham Hotel and an addition at 3000 M Street NW (map). The apartments will be, on average, 330 square feet apiece. And they’ll come furnished. The project architect is Shalom Baranes Associates.
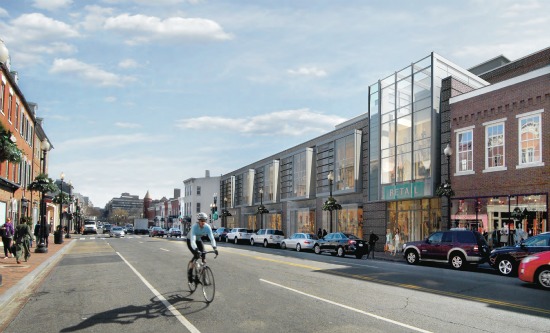
In the documents, the company lays out a familiar justification for the project.
“The intended demographic for this Project is single professionals who want to live in a walkable neighborhood close to the central business district with urban amenities and convenient access to public transportation,” a project description reads. “The apartments will be furnished, so they will attract residents who want as much convenience as possible.” Similar to SB-Urban’s plans for its Blagden Alley project and the Patterson Mansion — for which SB-Urban shelled out $20 million earlier this year — the project will include lots of amenity space to make up for the small size of the apartments.
“… The Project is intended to provide a housing alternative for those who are moving to DC for an indeterminate amount of time for professional reasons and seek small-household living accommodations that are close to transit, work, and urban amenities,” SB-Urban continues in the plans. “These individuals will generally arrive with few possessions. The Project will provide them with a furnished apartment, on-site social amenities, and a location that is proximate to transportation alternatives, centers of employment, and urban amenities both for day-to-day errands and social nightlife.”
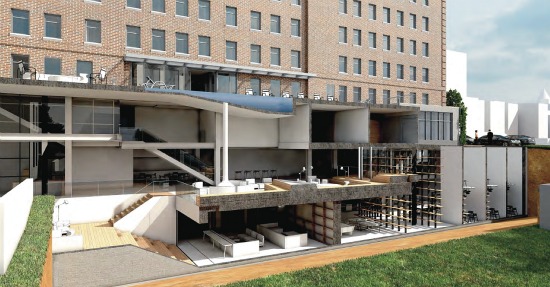
A cross-section of the proposed amenity space for the building’s tenants, including a pool.
To make the development happen, SB-Urban is requesting a series of zoning variances and exceptions to modify the existing building into a micro-millennial paradise. The requests are, per zoning documents:
- A rear yard variance for an addition
- A special exception to a parking requirement that would allow the company to provide 20 spaces for the development in an off-site parking garage
- A variance for the remaining 74 parking spaces
- A variance for a loading dock and delivery space
The hotel currently has 54 parking spaces, which SB-Urban plans to convert into amenity space. The retail portion of the project alone requires 24 parking spaces onsite; the 20 off-site parking spaces the developer proposes are likely just for the retail portion, given their plans to forgo parking at its two other residential projects.
Getting rid of the hotel’s existing parking spaces and then applying for a parking variance may be a tough pill for the Board of Zoning Adjustment to swallow — a challenge the developer seems to anticipate. The documents clearly lay out the rationale for getting rid of the parking garage’s ramp, citing light and air for lower-level units it plans to build and a pressing need for light in the amenity spaces.
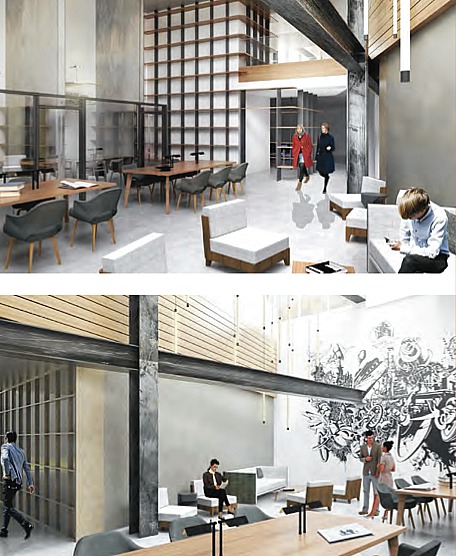
“The removal of the parking ramp is a critical component of the Project, and it is required to convert the building to residential use,” the application reads. “The removal … allows the Applicant to bring daylight into the lower levels of the building and increase their usability and functionality. The removal … also results in a better design, as it allows the Applicant to provide a more attractive and visually porous use on the rear of the building, facing the Canal, rather than a two-story brick wall.”
The local ANC expressed objections to the developer’s earlier plans for a roof deck over the M Street retail, so SB-Urban got rid of it. They’ve also tweaked the building design to match the street more closely.
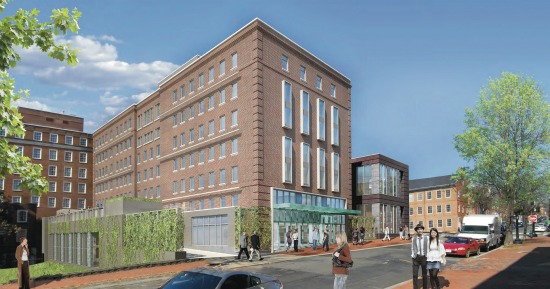
The project has gone before the Old Georgetown Board twice already, but has yet to receive final design approval. Its submission indicates SB-Urban feels confident about the OGB’s eventual decision, though: “The Applicant will continue to refine the concept design of the Project to address OGB’s remaining concerns and secure concept approval.”
If SB-Urban does get approvals for this project — and secures zoning approval for a parking variance on the Blagden Alley site — they’ll have completed a hat trick navigating DC’s neighbors, the zoning board and the arbiters of historic preservation in some of the District’s most carefully-controlled historic neighborhoods.
See other articles related to: 3000 m street nw, georgetown, georgetown micro-units, latham hotel, micro units, micro-units, microunits, sb-urban
This article originally published at https://dc.urbanturf.com/articles/blog/140_micro_units_planned_for_m_street_in_georgetown/8830.
Most Popular... This Week • Last 30 Days • Ever

Rocket Companies is taking a page from the Super Bowl advertising playbook with a spl... read »

As mortgage rates have more than doubled from their historic lows over the last coupl... read »

The small handful of projects in the pipeline are either moving full steam ahead, get... read »

The longtime political strategist and pollster who has advised everyone from Presiden... read »
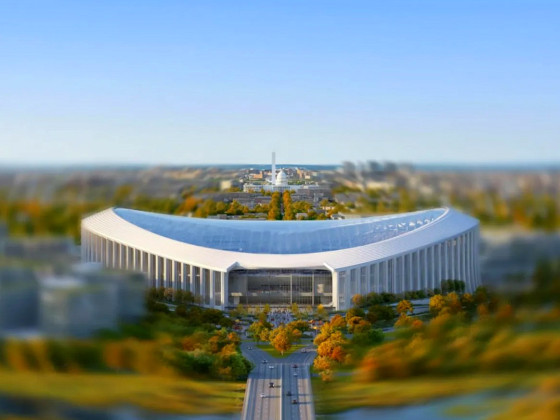
Column critique for Commanders stadium; more love for Eebees; and why just building m... read »
DC Real Estate Guides
Short guides to navigating the DC-area real estate market
We've collected all our helpful guides for buying, selling and renting in and around Washington, DC in one place. Start browsing below!
First-Timer Primers
Intro guides for first-time home buyers
Unique Spaces
Awesome and unusual real estate from across the DC Metro




