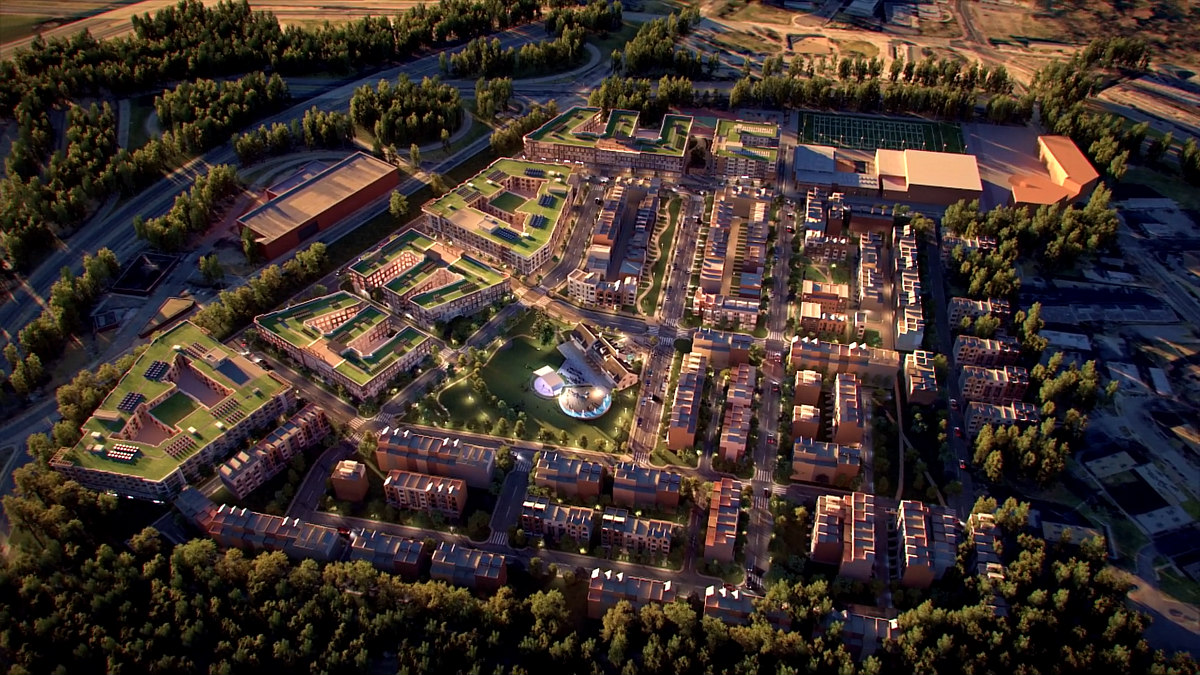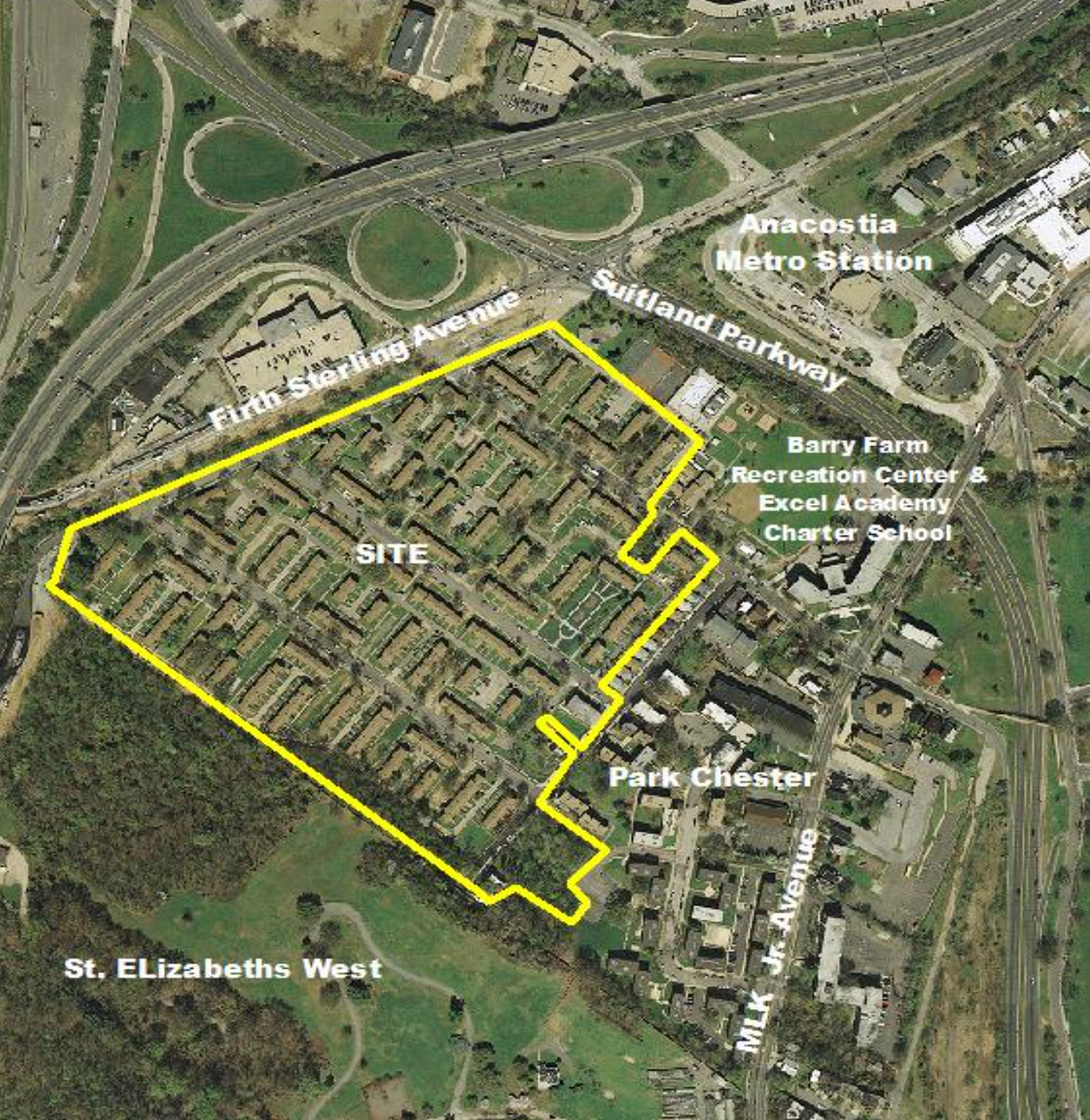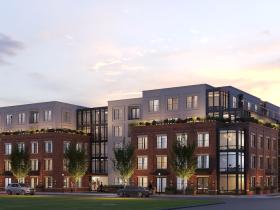What's Hot: Did January Mark The Bottom For The DC-Area Housing Market? | The Roller Coaster Development Scene In Tenleytown and AU Park
 With Development on Pause, Office of Planning Applies to Create Barry Farm Zone
With Development on Pause, Office of Planning Applies to Create Barry Farm Zone
✉️ Want to forward this article? Click here.

Since the Historic Preservation Review Board voted in January to grant landmark status to five buildings at Barry Farm, the redevelopment, straddling Sumner Road at Firth Sterling Avenue SE and straddling Stevens Road at Wade Road SE (map), has been on hold pending updated plans.
Now, the Office of Planning (OP) is intervening.
OP has applied for a zoning amendment that would create the Barry Farm (BF) Zone and rezone the 25.4-acre site from RA-1 (detached and attached houses, low-density apartments) to BF-1 and BF-2. The BF-1 zone would permit moderate-density mixed-use with a maximum height of 65 feet, while the BF-2 zone, which encompasses the landmarked area, would permit moderate-density residential (attached, semi-detached, and flats) with a maximum height of 40 feet. Each would also have sub-zones; the BF-2A zone would enable live-work units and home-based occupations, and the BF-2C zone would include the community center.
The previously-approved planned-unit development (PUD) for the site rezoned the property to MU-4 (mixed-use) for the project; the development team withdrew the PUD application after an appeal sent the project back to the Zoning Commission in 2019.

While the original PUD proposed to replace 444 public housing units with 1,400 mixed-income units, 55,000 square feet of commercial space, and a central park, after the project was remanded, the plans slimmed down to 1,110 total units, including 380 replacement units. Since then, the developers have surmised that the landmark designation could shave off another 200 units. The majority of the existing community has already been razed.
Although the zoning text amendment application does not spell out what the new development plans will entail, similarly to the PUD, there is expected to be moderate-density apartment buildings with ground-floor commercial space along Firth Sterling Avenue SE. The BF-1 zone will also prohibit any liquor stores, drive-thrus, gas stations, auto repair shops, pawn shops, firearms dealers, or self-storage facilities.
The DC Housing Authority, Preservation of Affordable Housing, and A&R Development are the co-developers of the Barry Farm New Community, and Grimm + Parker and Moseley Architects are the designers. OP is requesting that the application be set down for a public hearing; the Zoning Commission is expected to vote on the set down on Monday.
See other articles related to: barry farm, barry farms, dc office of planning, historic landmark, live-work space, new communities initiative, office of planning, public housing, zoning commission, zoning text amendment
This article originally published at https://dc.urbanturf.com/articles/blog/with-development-on-pause-office-of-planning-applies-to-create-barry-farm-z/17280.
Most Popular... This Week • Last 30 Days • Ever

As mortgage rates have more than doubled from their historic lows over the last coupl... read »

The small handful of projects in the pipeline are either moving full steam ahead, get... read »

The longtime political strategist and pollster who has advised everyone from Presiden... read »

Lincoln-Westmoreland Housing is moving forward with plans to replace an aging Shaw af... read »

A report out today finds early signs that the spring could be a busy market.... read »
DC Real Estate Guides
Short guides to navigating the DC-area real estate market
We've collected all our helpful guides for buying, selling and renting in and around Washington, DC in one place. Start browsing below!
First-Timer Primers
Intro guides for first-time home buyers
Unique Spaces
Awesome and unusual real estate from across the DC Metro














