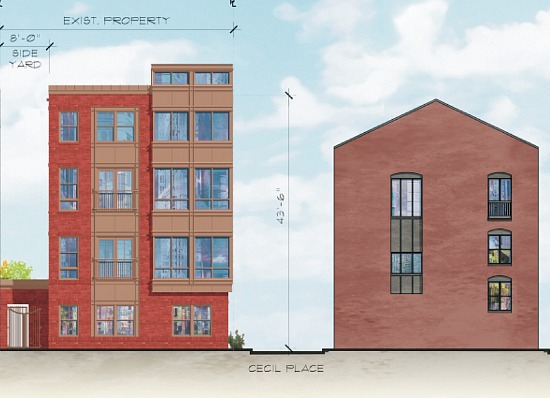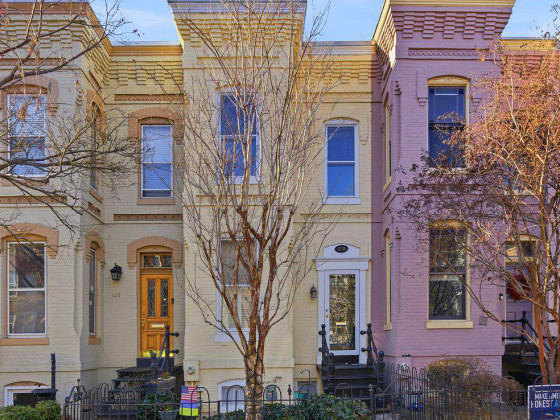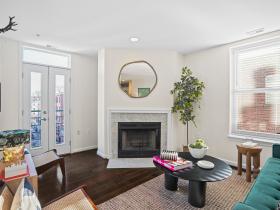What's Hot: Cash Remained King In DC Housing Market In 2025 | 220-Unit Affordable Development Planned Near Shaw Metro
 New Renderings and Details for Georgetown's Grace Street Lofts
New Renderings and Details for Georgetown's Grace Street Lofts
✉️ Want to forward this article? Click here.

UrbanTurf has received updated renderings and details for the new loft project planned at the corner of Grace Street and Cecil Place in Georgetown (map) just south of the canal.
PGN Architects told UrbanTurf that the project (first reported by Georgetown Metropolitan) will be a three-level, seven-unit development with a mezzanine on the third level. The average size of the units will be around 900 square feet.
The project will have an eight-foot setback along its eastern edge to preserve air and light for the existing windows of the adjacent building and also serve as a pedestrian walkway. The main entrance for the development will sit on Grace Street and the exterior design will be mostly masonry with large glass openings. PGN’s Jeff Goins said that the project will require BZA relief from rear yard and parking requirements as well as historical approvals.

Updated rendering of Grace Street Lofts
Project developer Willco Residential’s Gary Cohen said that they will be presenting for the ANC on August 29th and that it is too early to firmly price any of the units.
“However, considering the various sizes of the units, prices may start at $499,000 for smaller units and $599,000 for larger units,” Cohen said. “Depending on how the entitlement process goes, delivery could be Fall 2013.”
See other articles related to: condos, dc condo market, dc condos, dclofts, georgetown, lofts, pgn architects, willco residential
This article originally published at https://dc.urbanturf.com/articles/blog/updated_renderings_and_details_for_grace_street_lofts/3987.
Most Popular... This Week • Last 30 Days • Ever

Lincoln-Westmoreland Housing is moving forward with plans to replace an aging Shaw af... read »

The small handful of projects in the pipeline are either moving full steam ahead, get... read »

A report out today finds early signs that the spring could be a busy market.... read »

A potential innovation district in Arlington; an LA coffee chain to DC; and the end o... read »

In this week's Under Contract, we highlight two homes that hadn't been on the market ... read »
DC Real Estate Guides
Short guides to navigating the DC-area real estate market
We've collected all our helpful guides for buying, selling and renting in and around Washington, DC in one place. Start browsing below!
First-Timer Primers
Intro guides for first-time home buyers
Unique Spaces
Awesome and unusual real estate from across the DC Metro














