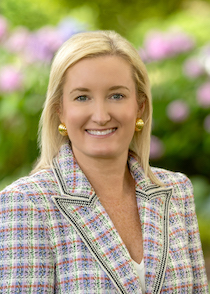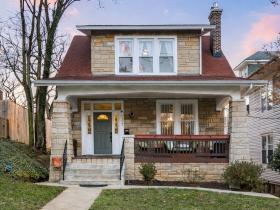What's Hot: Cash Remained King In DC Housing Market In 2025 | 220-Unit Affordable Development Planned Near Shaw Metro
 This Week's Find: A Modern Barn in Cleveland Park
This Week's Find: A Modern Barn in Cleveland Park
✉️ Want to forward this article? Click here.
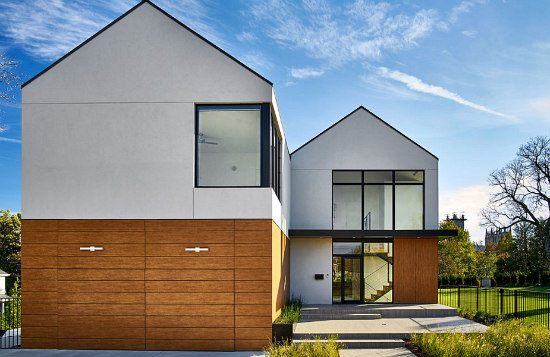
This Week’s Find is a 6,000 square-foot house constructed on the last remaining lot adjacent to the historic Rosedale Conservancy (map), a stone cottage that was constructed in the 1720’s and is one of the oldest homes in the District.
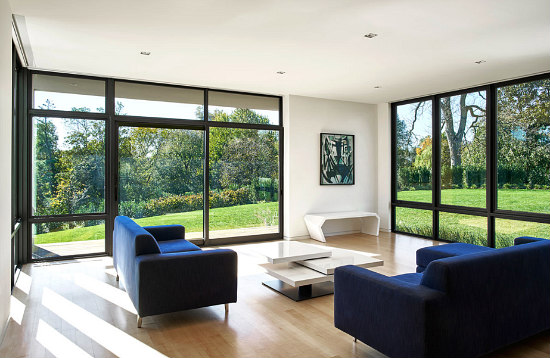
Living room.
Located in Cleveland Park, the Conservancy has gone through several incarnations over the years, including serving as a female dormitory for the National Cathedral school, hosting a dinner party for President John Adams and serving as lodging for Cuban refugee Elian Gonzalez’s family in 2000. In 2002, neighbors mounted a successful campaign to purchase the property via a neighborhood land trust.
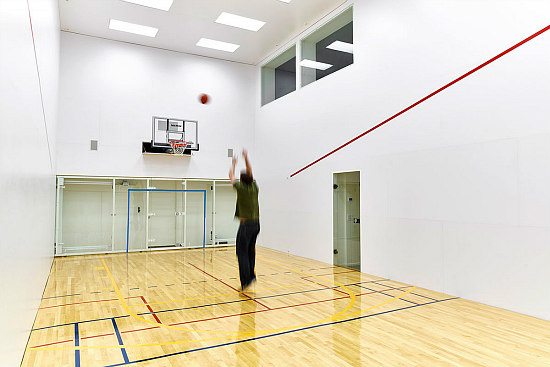
Indoor basketball court
Since then, the Conservancy’s lawn was converted into a community dog park and the handful of parcels of land surrounding the cottage were sold off and transformed into residences. A young family purchased the last 3/4-acre lot in an estate sale in 2013 — but the process was far from simple.
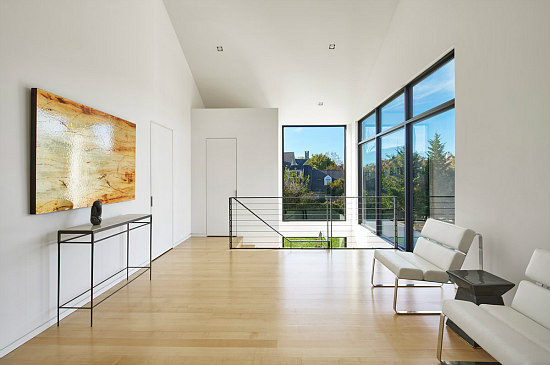
Upper-level seating area
The third party to attempt a purchase, the family had to secure conceptual approval for their home from the Historic Preservation Review Board (HPRB) before the sale could close. After about a month of marathon meetings with the Rosedale Conservancy Board, the Cleveland Park Architectural Review Board, the local ANC and the HPRB, the KUBE Architecture-design was approved and the sale went through.
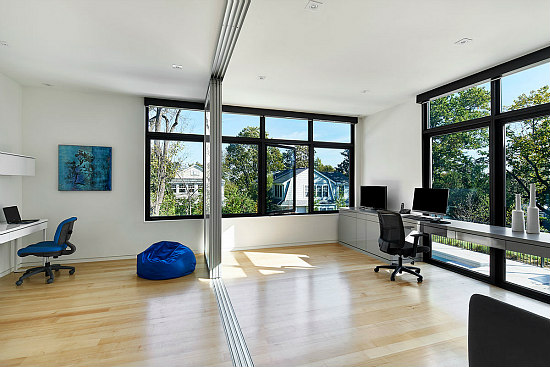
First-floor office
After another six months for permitting, the two-story modern barn conceptual house was completed in 2015 after about a year of construction. Arrayed across two equally-sized offset rectangles, the house has dimension while seeming smaller from the exterior than it actually is — largely due to a grade change that adds an extra story to the east side.
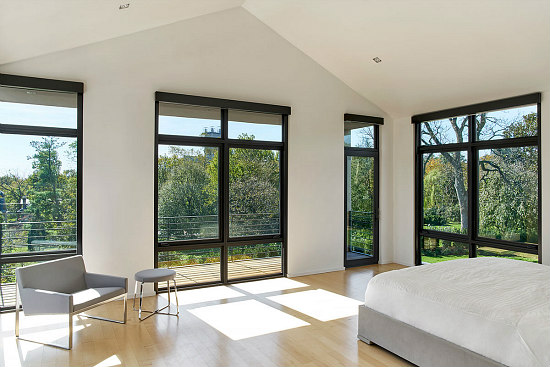
Master bedroom
“It has four fronts; there’s literally no back to that house,” KUBE principal Janet Bloomberg explained. “We called it a ‘modern barn’ because it was a rural property, but it doesn’t have as much utilitarian or industrial feeling of a barn.”
The exterior of the house mimics the clean, crisp lines of a barn along the pitched roof, with concealed gutters and downspouts. When entering the main floor from the driveway, the open kitchen/dining/living room runs the length of one side of the house while a dual office-task space looks out onto the backyard pool.
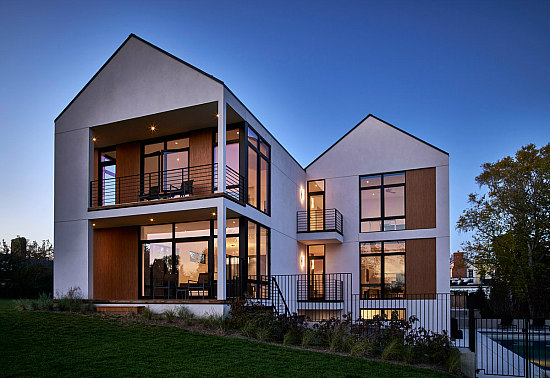
Exterior at night
There are four bedrooms on the upper level and several balconies off the back of the house and adjoin the angled nook where both legs of the house meet. An elevator shuttles between floors and an indoor basketball court sits on the lower level.
See other articles related to: kube architecture, rosedale, rosedale conservancy, this week's find
This article originally published at https://dc.urbanturf.com/articles/blog/this_weeks_find_a_modern_barn_in_rosedale/12242.
Most Popular... This Week • Last 30 Days • Ever

Today, UrbanTurf is taking a look at the tax benefits associated with buying a home t... read »

Lincoln-Westmoreland Housing is moving forward with plans to replace an aging Shaw af... read »

The small handful of projects in the pipeline are either moving full steam ahead, get... read »

A potential innovation district in Arlington; an LA coffee chain to DC; and the end o... read »
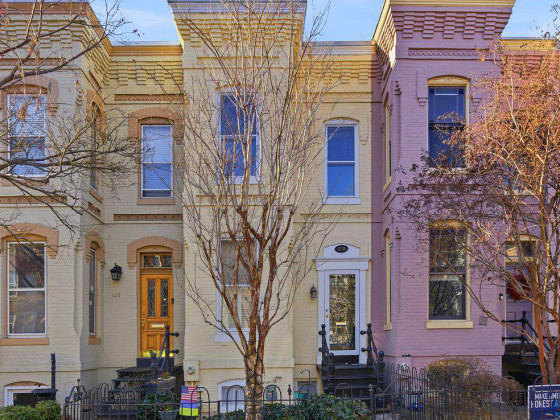
In this week's Under Contract, we highlight two homes that hadn't been on the market ... read »
DC Real Estate Guides
Short guides to navigating the DC-area real estate market
We've collected all our helpful guides for buying, selling and renting in and around Washington, DC in one place. Start browsing below!
First-Timer Primers
Intro guides for first-time home buyers
Unique Spaces
Awesome and unusual real estate from across the DC Metro

