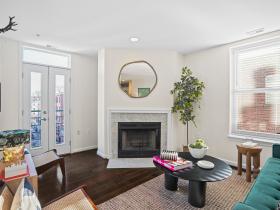 This Week's Find: Hidden in Bloomingdale, Two Carriage Houses Became One
This Week's Find: Hidden in Bloomingdale, Two Carriage Houses Became One
✉️ Want to forward this article? Click here.
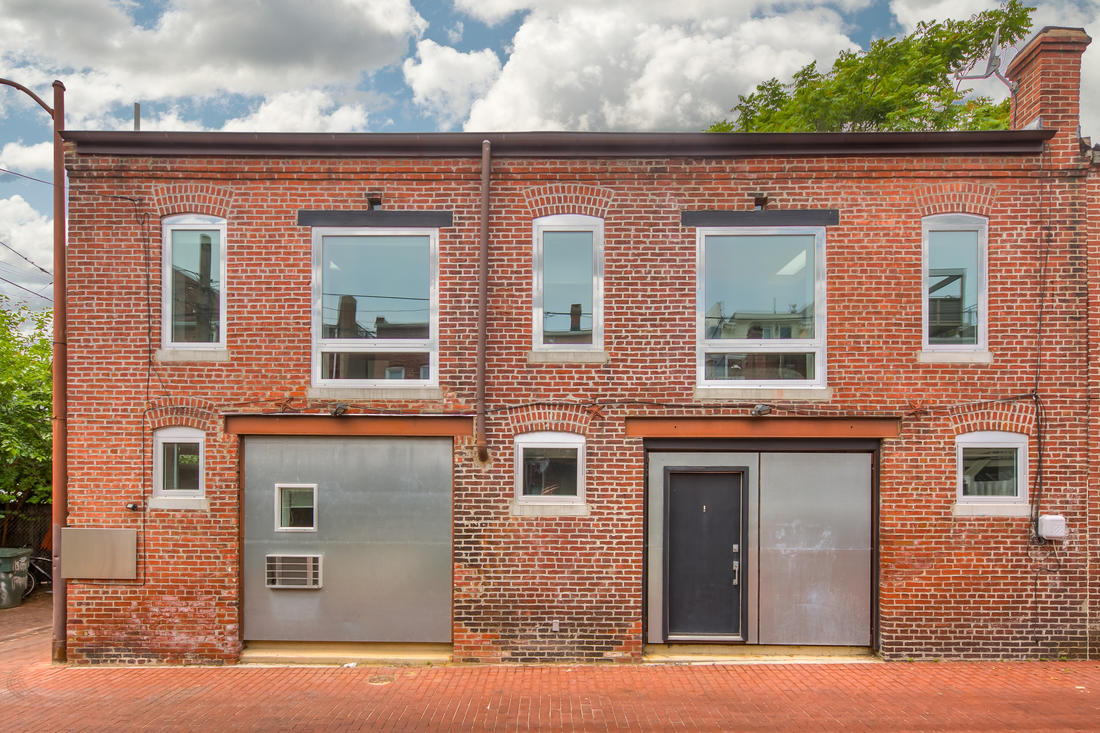
This Week's Find is a carriage house that was transformed over the years from an abandoned shell to a Euro-style industrial loft. The Bloomingdale alley property was originally constructed as two carriage houses in 1909, which were eventually abandoned and ceded to the city's ownership.
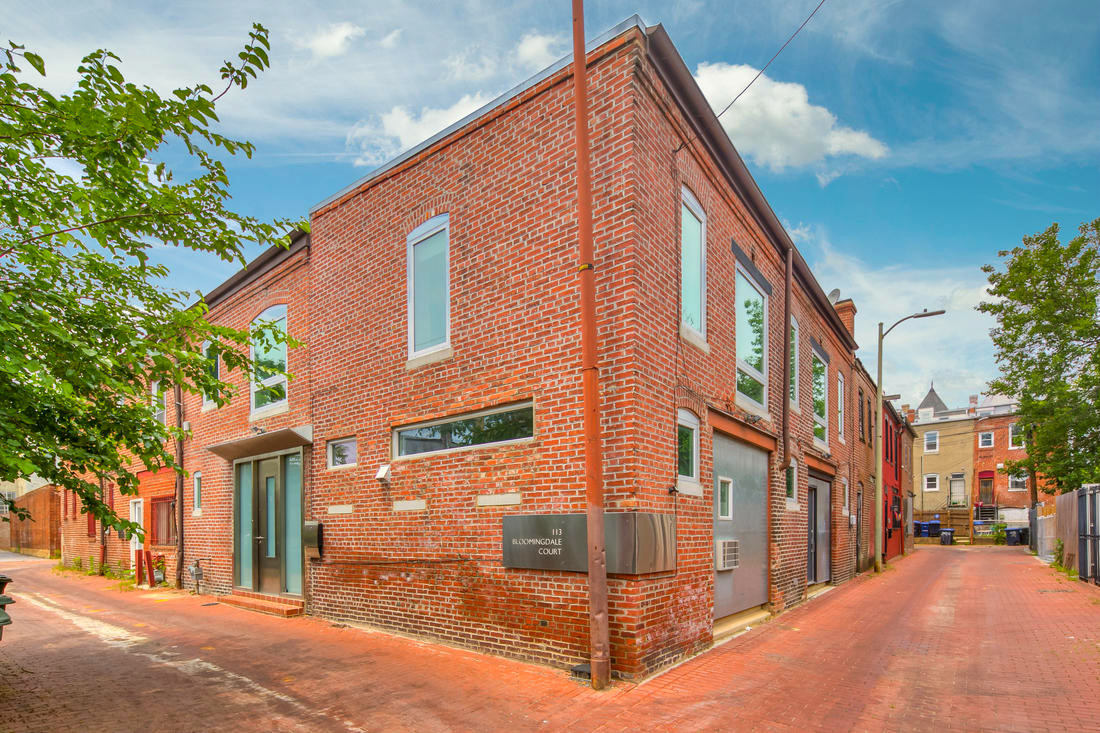
At some point, the buildings were purchased by a woman who hired architect Eric Gronning to combine them. This owner, known as the "modern Martha Stewart", used the property as a work/live unit, residing on the upper level while running catering and printing businesses on the ground level.
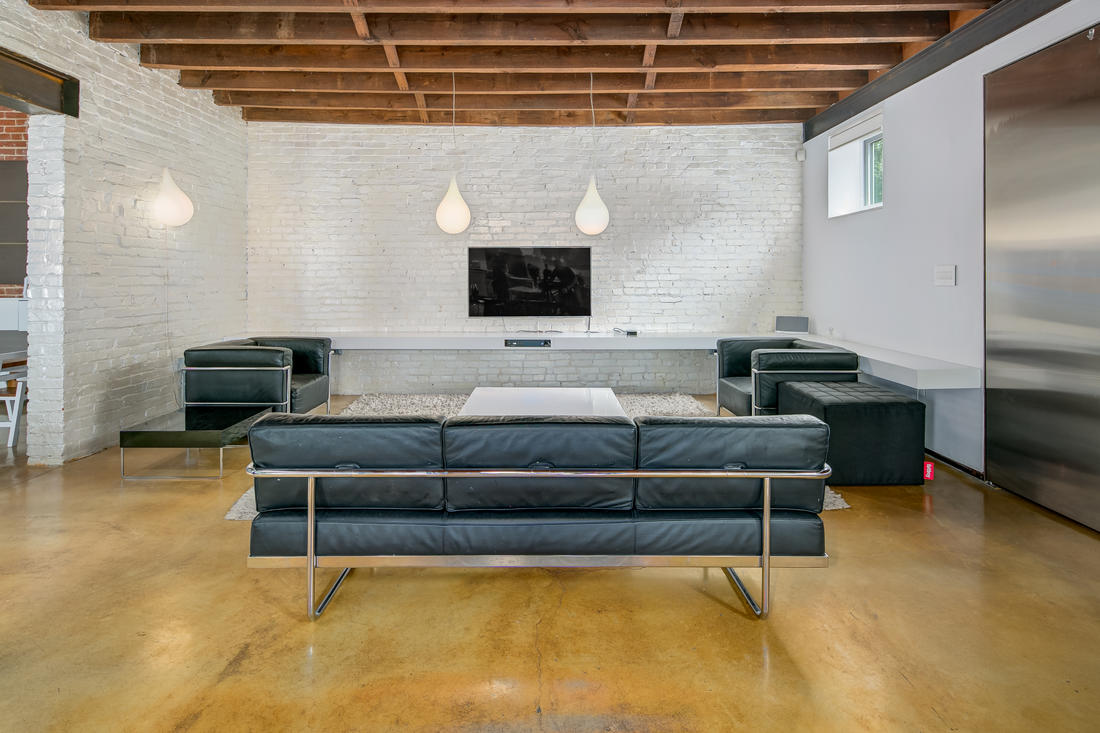
When the current owners purchased the property in 2005, the sole ground floor entrance was a garage door, a ship's ladder was the only access to the upper floor, and half of the space was completely filled with printing presses. Leianne Clements used her design background to reimagine and refurbish the interior.
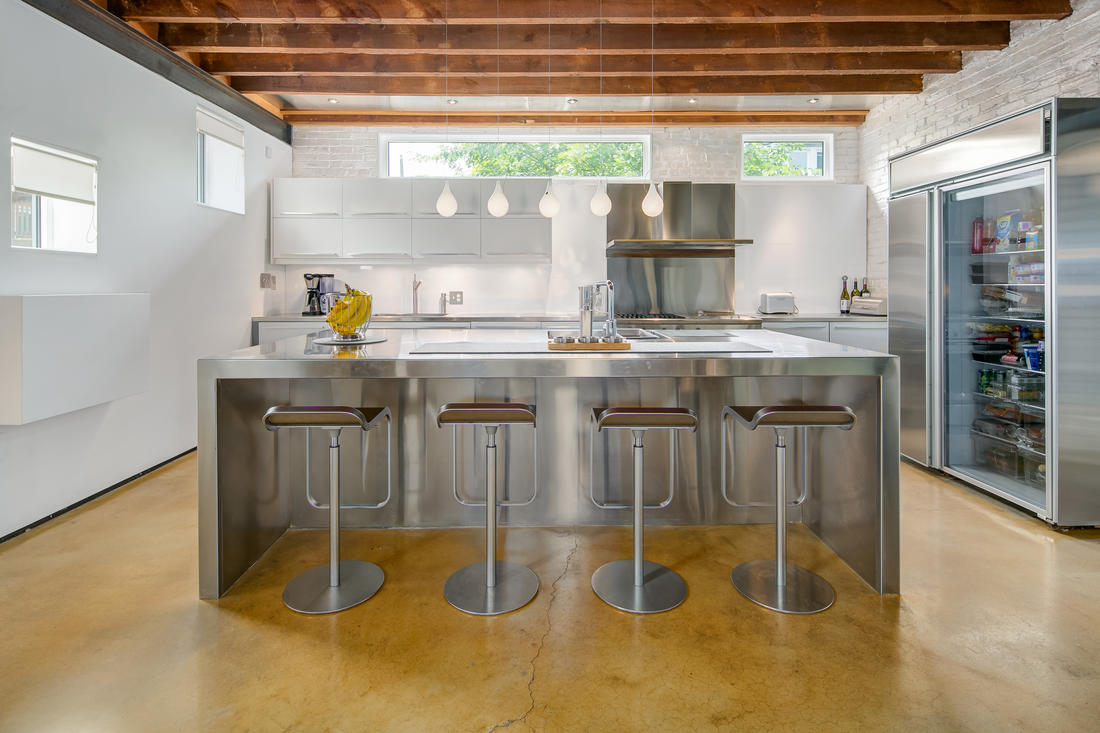
The building's original concrete floors on the main level were refinished and hardwood floors on the upper level were repurposed from an old schoolhouse. The original brick walls and wooden beam ceilings were restored, and scrap metal was incorporated into the accents and custom stainless steel doors and panels.
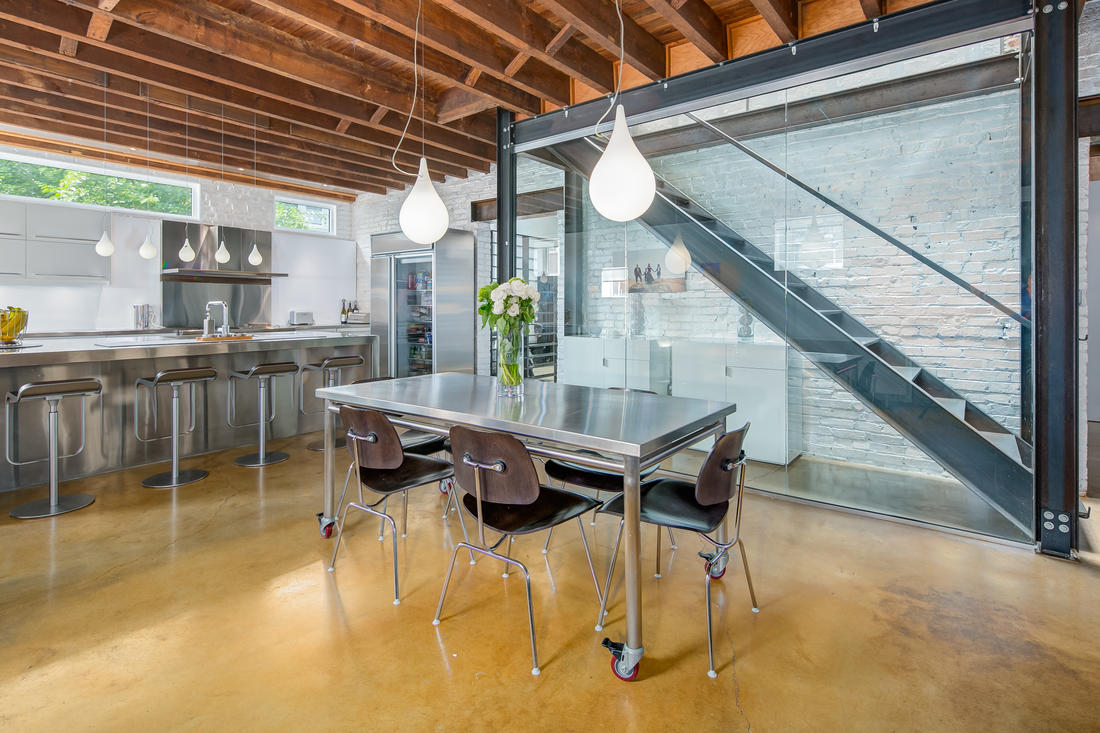
The minimalist kitchen has clerestory windows, stainless steel countertops and commercial-grade appliances, including an indoor grill and glass door refrigerator. One of two stairs in the house, the main stairwell sits behind a steel-framed custom glass wall.
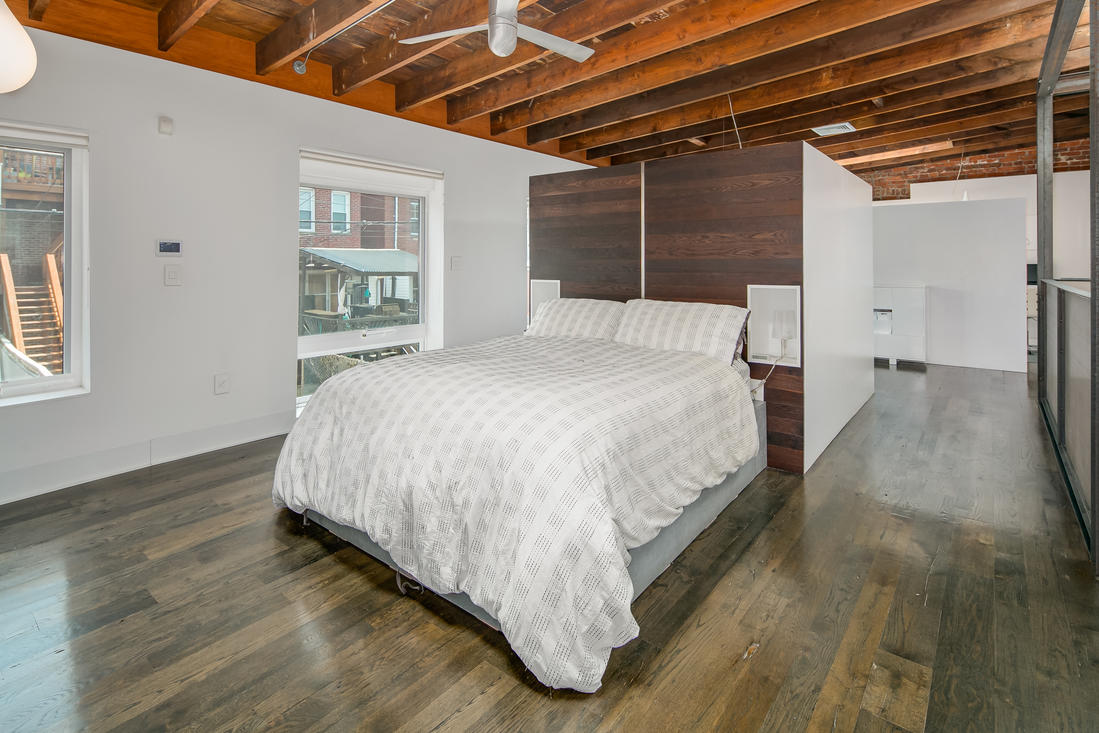
Stainless steel barn doors conceal the massive bedroom suites, each of which have built-out closets behind frosted doors and exposed beam ceilings. The master bath is particularly luxurious containing a jetted tub, heated floors and glass-enclosed rainshower. The master suite also has a partitioned office and bedroom-sized walk-in closet and dressing room. The house has access to the roof deck, which was previously planned as a green roof.
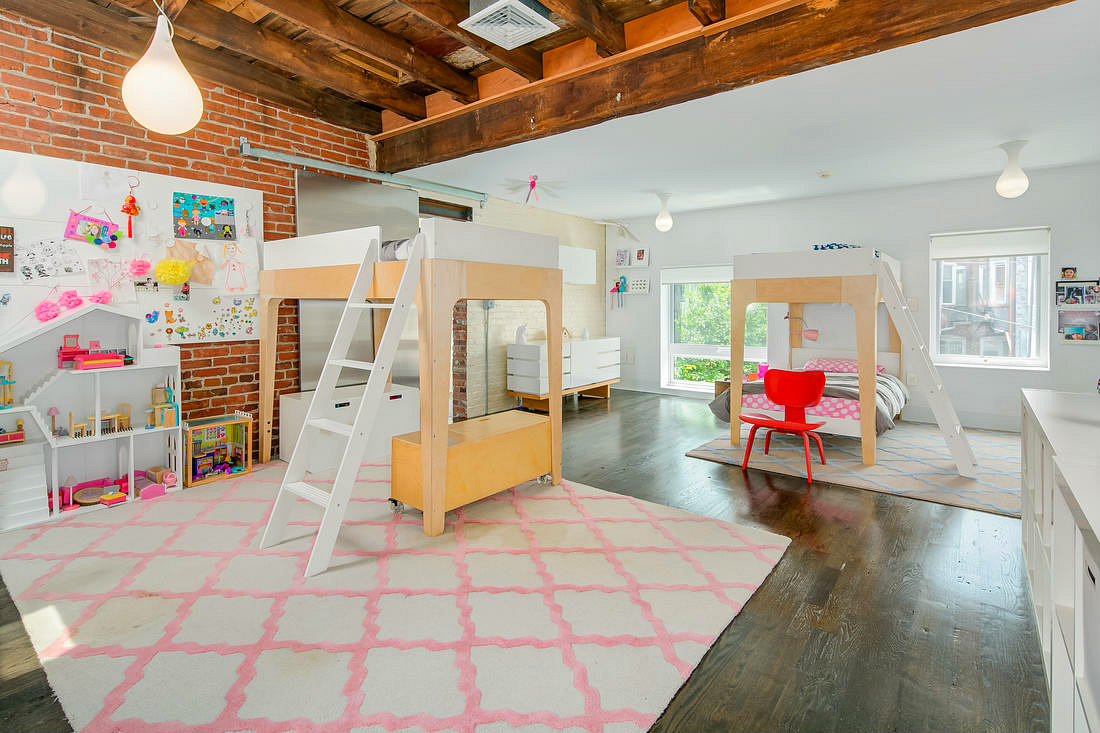
More details and images are below.
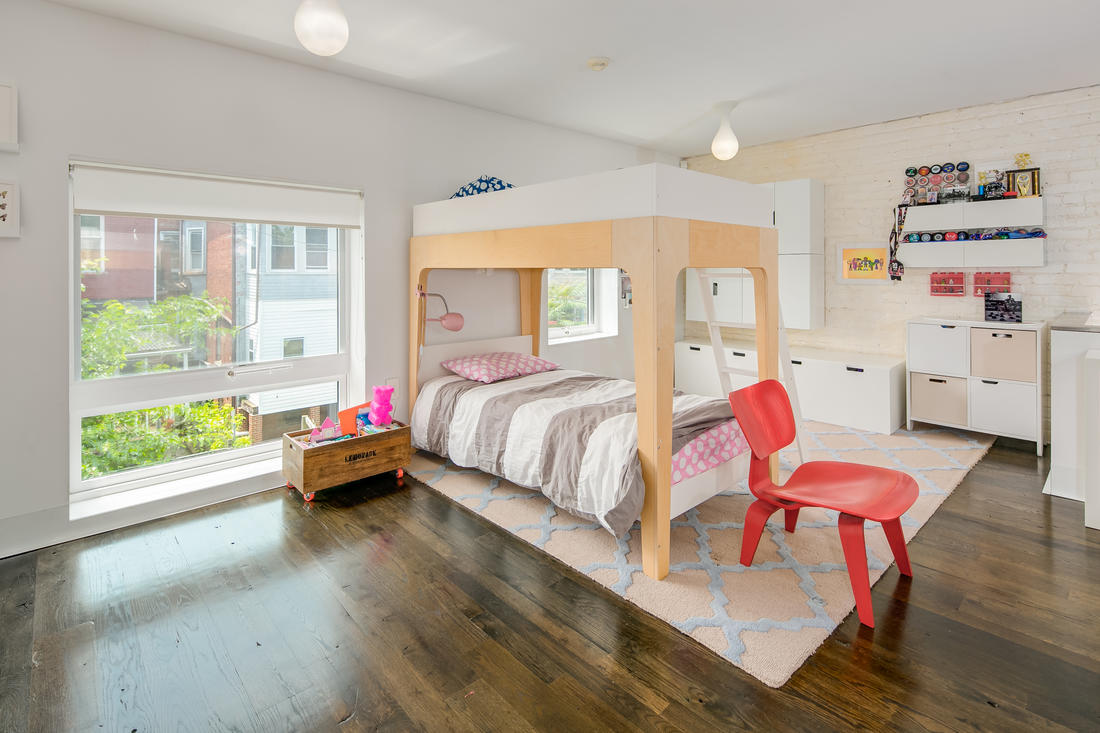
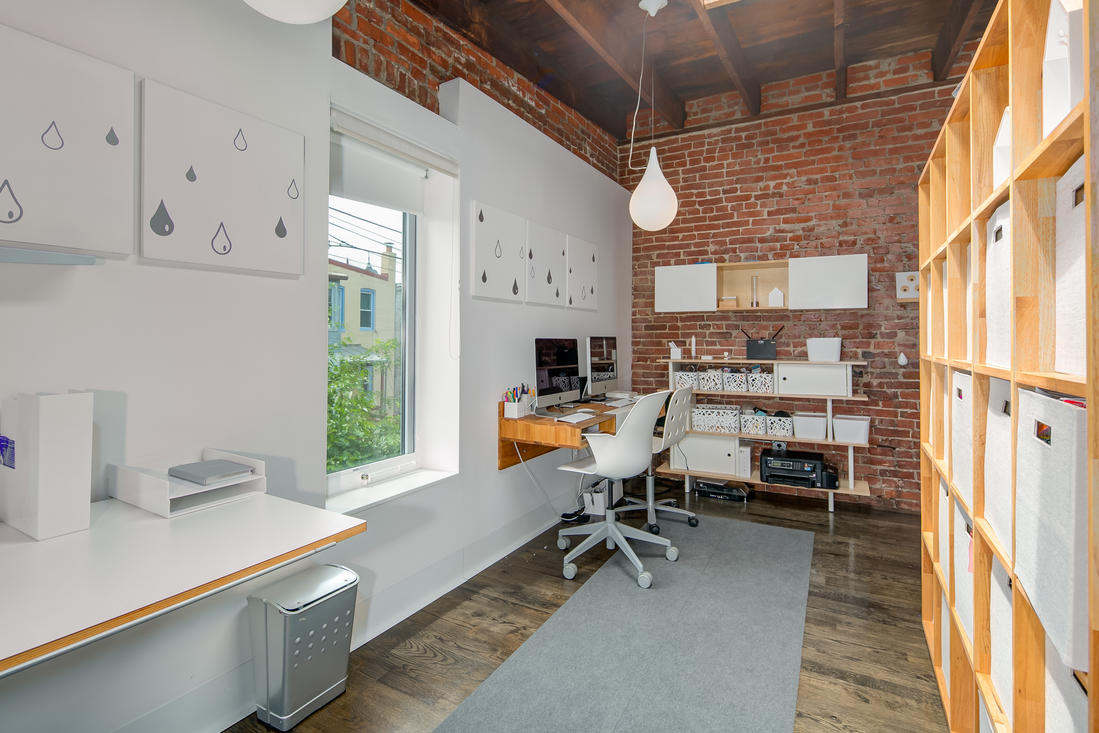
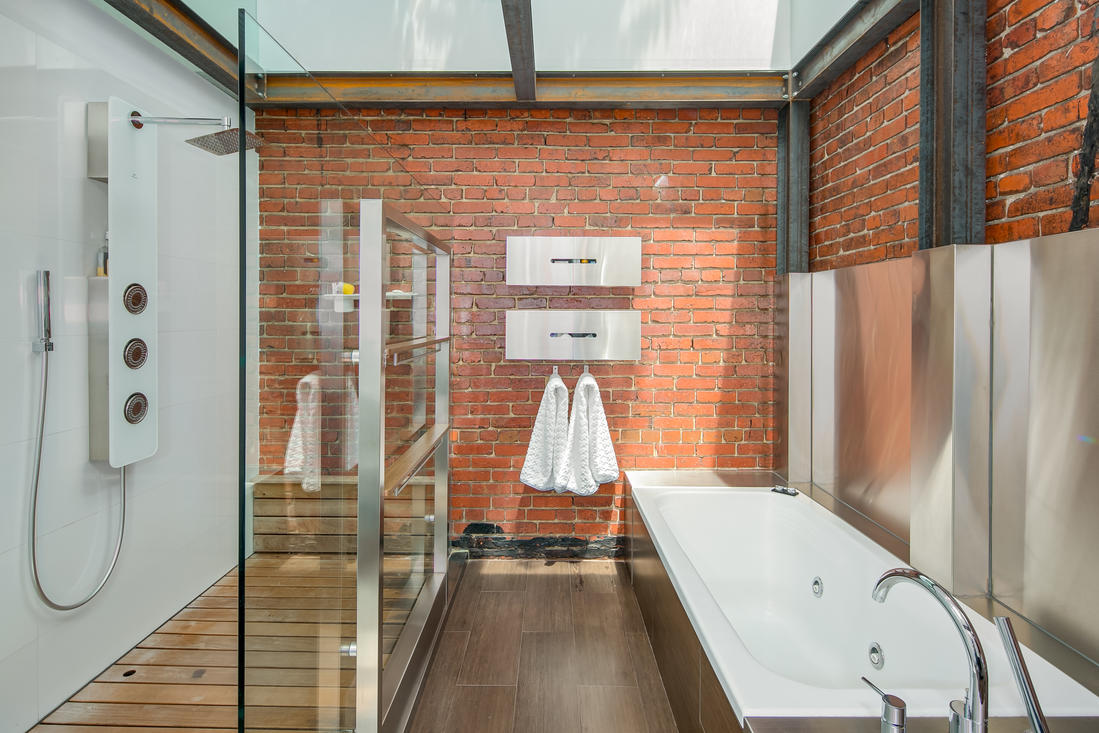
- Address: 113 Bloomingdale Court NW (map)
- Price: $1,495,000
- Bedrooms: Two
- Bathrooms: 2.5
- Square Feet: 3,200
- Year Built: 1909
- Listing Agent: Carlos Garcia, Eng Garcia Grant & Co.
See other articles related to: bloomingdale, carriage house, carriage houses, conversions, garage conversion, this week's find
This article originally published at https://dc.urbanturf.com/articles/blog/this-weeks-find-hidden-in-bloomingdale-two-carriage-houses-became-one/14134.
Most Popular... This Week • Last 30 Days • Ever

Today, UrbanTurf is taking a look at the tax benefits associated with buying a home t... read »

Lincoln-Westmoreland Housing is moving forward with plans to replace an aging Shaw af... read »

A soccer stadium in Baltimore; the 101 on smart home cameras; and the epic fail of th... read »

A potential innovation district in Arlington; an LA coffee chain to DC; and the end o... read »
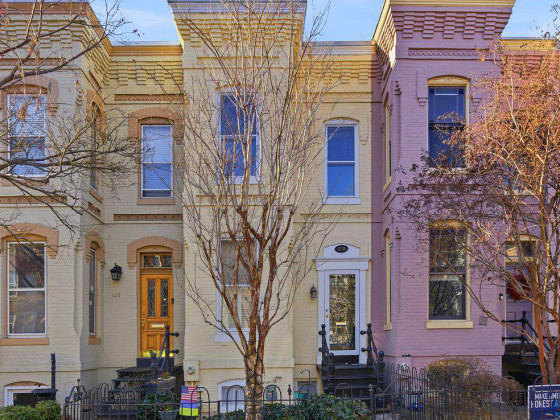
In this week's Under Contract, we highlight two homes that hadn't been on the market ... read »
DC Real Estate Guides
Short guides to navigating the DC-area real estate market
We've collected all our helpful guides for buying, selling and renting in and around Washington, DC in one place. Start browsing below!
First-Timer Primers
Intro guides for first-time home buyers
Unique Spaces
Awesome and unusual real estate from across the DC Metro




