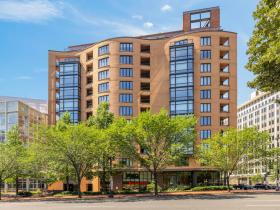 This Week's Find: A New York Renovation in Kalorama
This Week's Find: A New York Renovation in Kalorama
✉️ Want to forward this article? Click here.
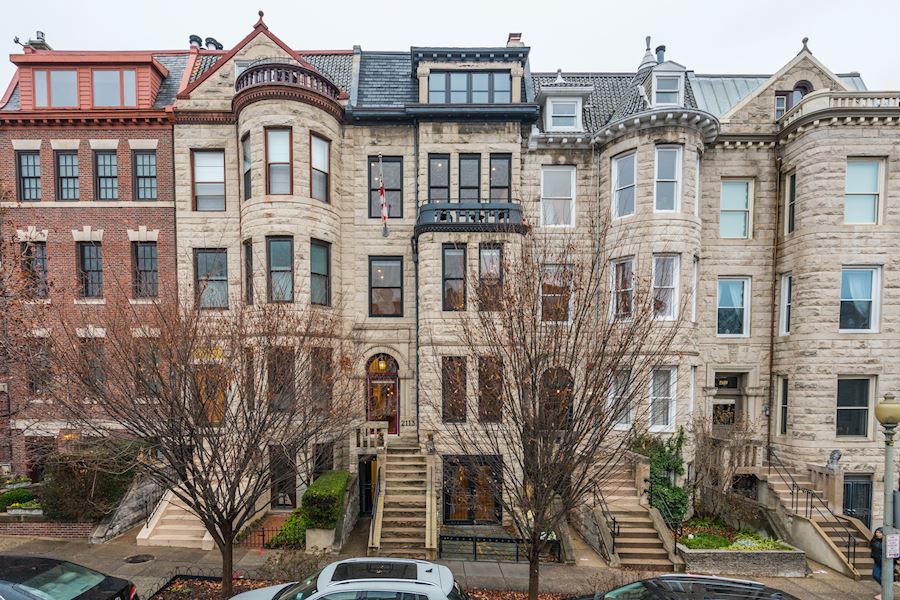
This Week's Find is a south-facing Kalorama rowhouse that has a glamorous renovation courtesy of Carter+Burton Architecture that reminds UrbanTurf of some of the renovations that we have seen in lower Manhattan and Brooklyn.
The front door of the turn-of-the-century house is set into a scroll-framed archway, and this is largely where the nostalgia ends for the home that won the AIA DC Residential Design Award in 2017.
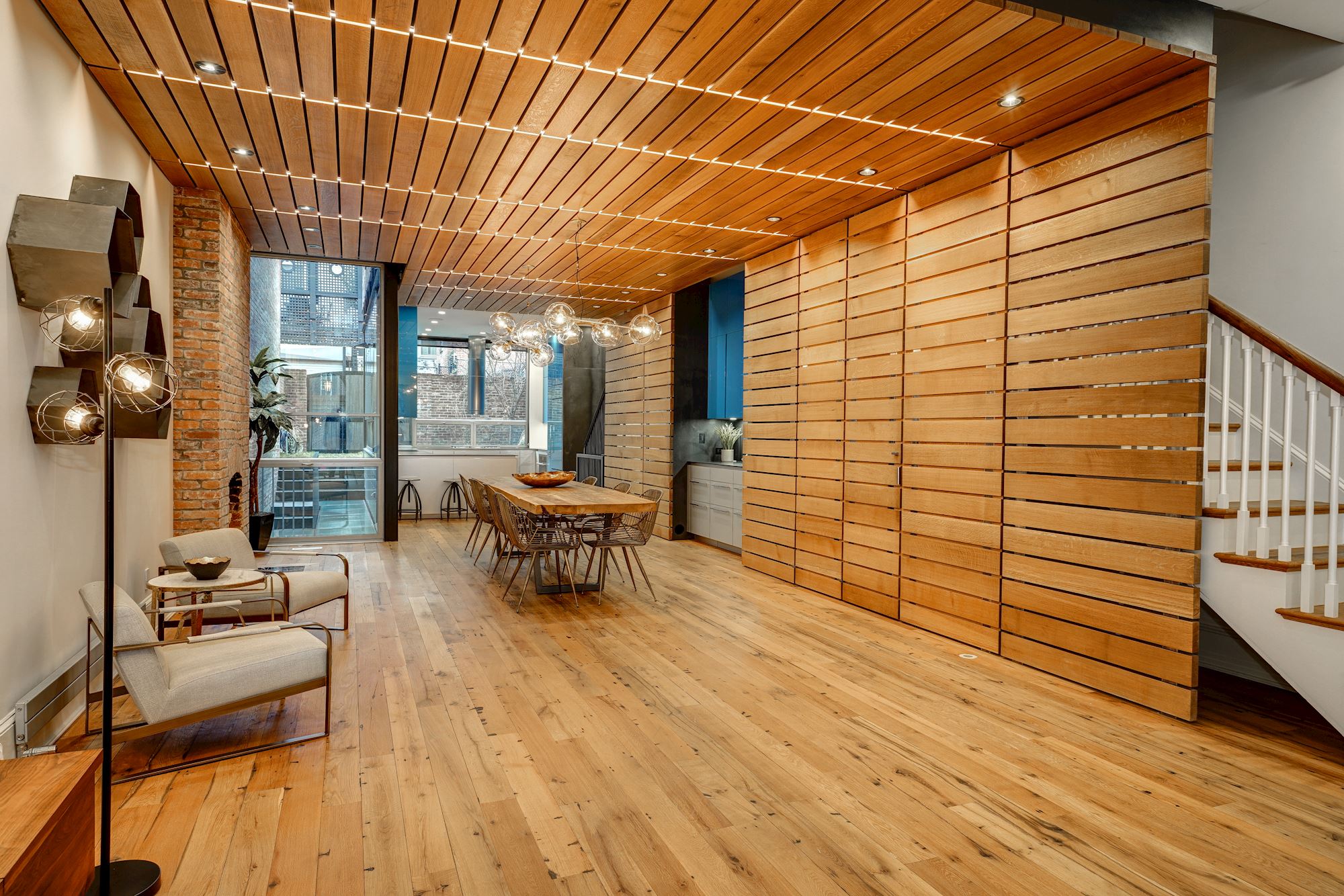
During the renovation, the interior was configured to maximize light, from the open concept main level to the skylit stairwell to the floor-to-ceiling windows. Custom-cut white oak doors contrast with reclaimed heated hardwood floors throughout much of the house. The dining area has wood planking along the ceiling designed by a Wolf Trap acoustic engineer, and that same wood can be found on the fourth floor ceiling.
story continues below
loading...story continues above
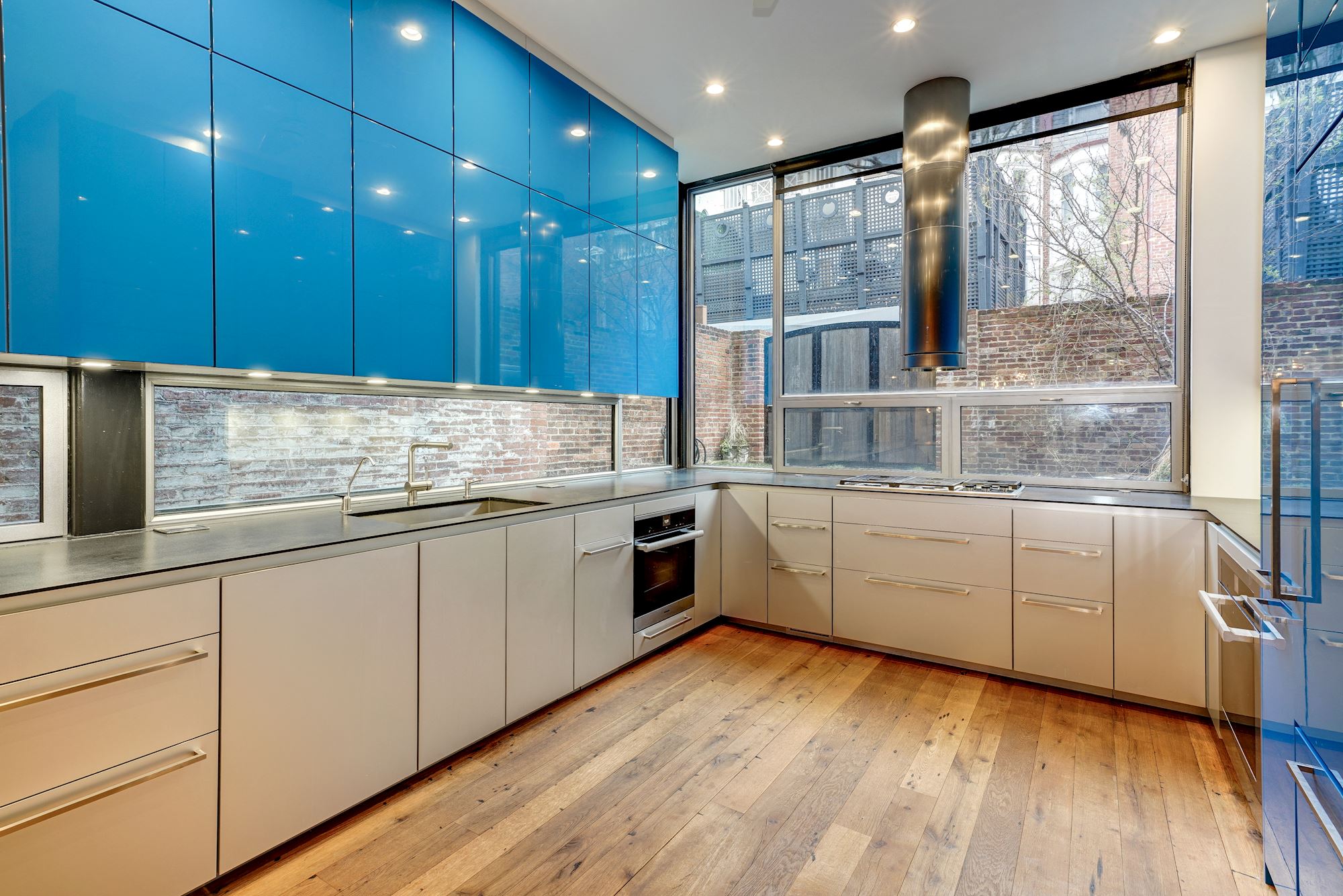
Windows comprise the walls of the Poggenpohl kitchen, which has custom cobalt blue cabinets floating above flamed black granite counters. Upstairs, the owner's suite has a bay window reading nook and a fireplace amid an exposed brick accent wall. The second and third bedrooms have oversized windows and built-in window seats, and the latter includes a built-in daybed.
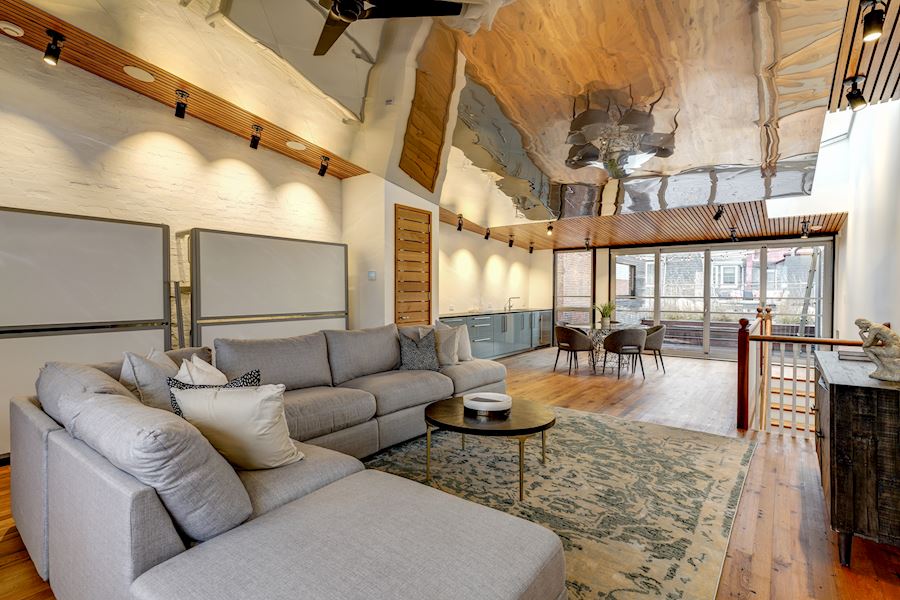
The third floor landing serves as a huge family room while the fourth floor landing offers additional entertaining space, complete with a wet bar and a mirrored ceiling floating beneath wood paneling. Sliding glass doors in a wall of windows lead out to a spacious roof deck with a projector, built-in benches, and outdoor shower.
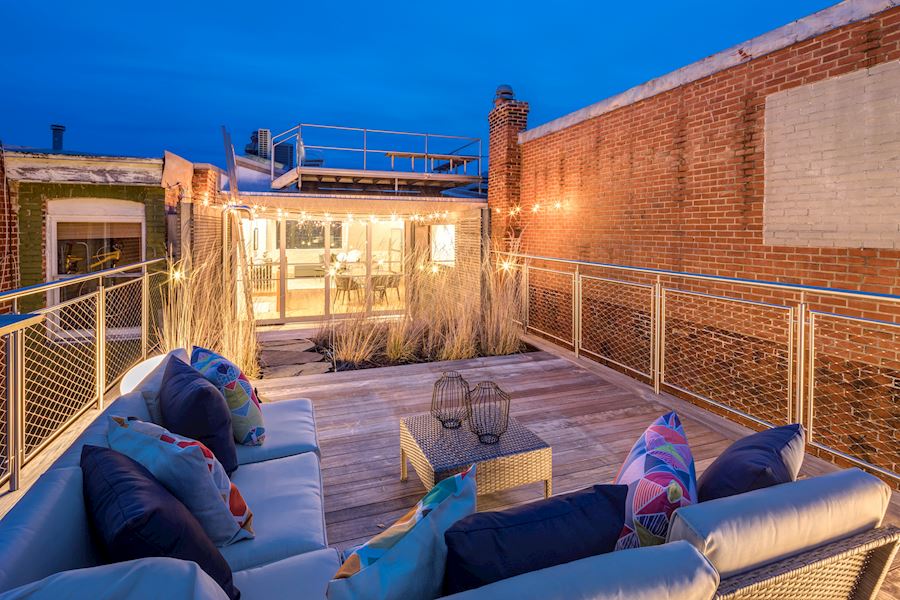
The lower level is a two-bedroom in-law suite with galley kitchen and multiple private entrances, including one at the front of the house with a slate patio patterned as a map of Dupont Circle. The house also has a sauna and a 1,300-bottle wine cellar on the lower level, solar panels, an energy recovery system, and a secured parking pad. Additional photos and details are below.
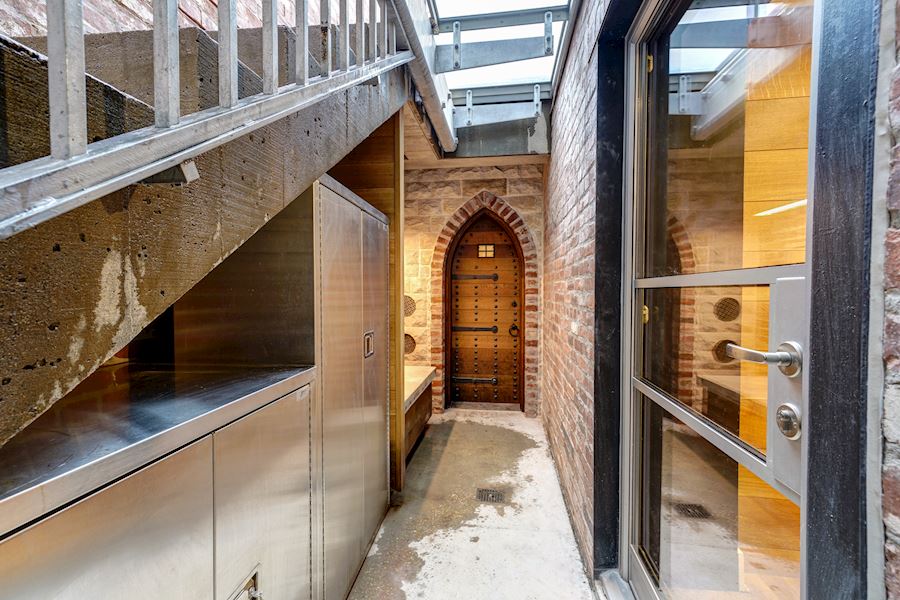
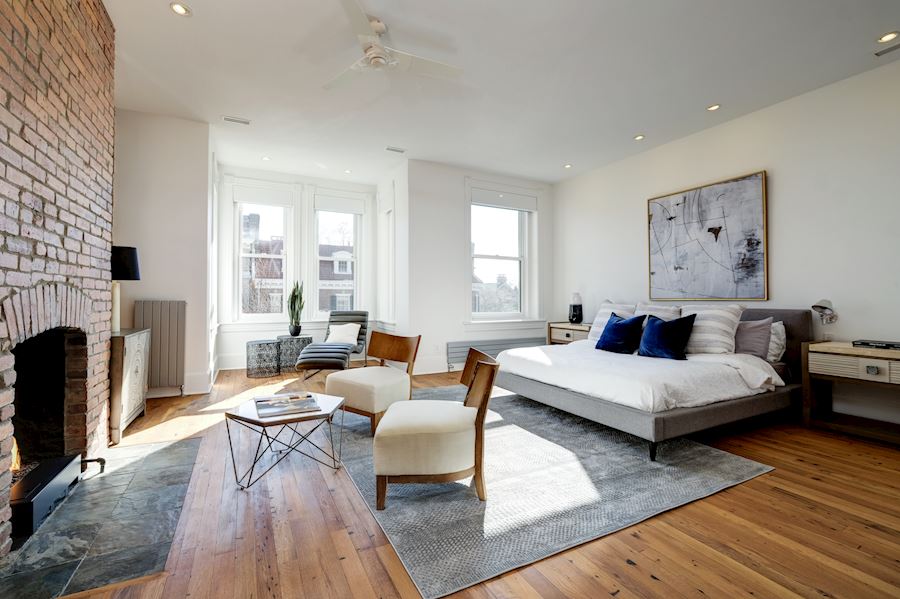
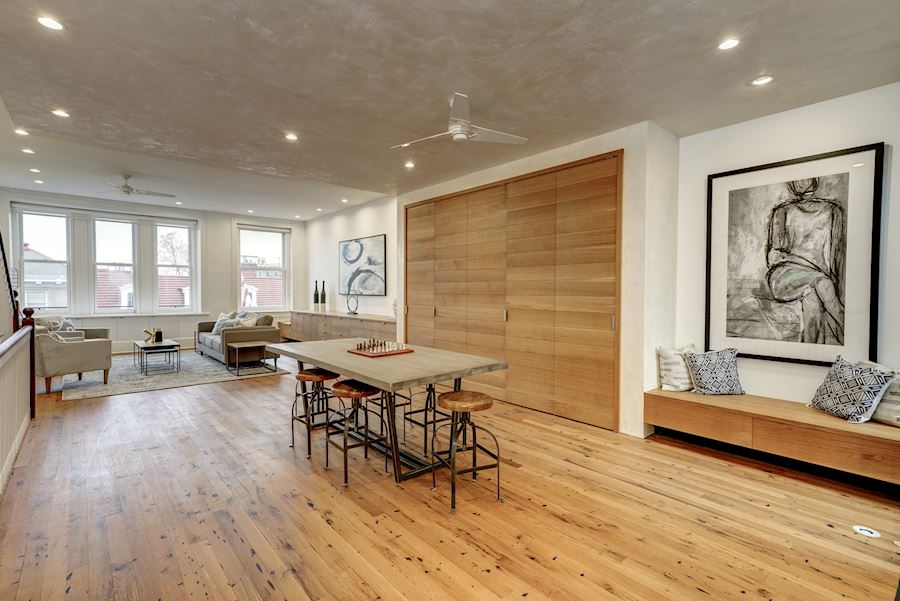
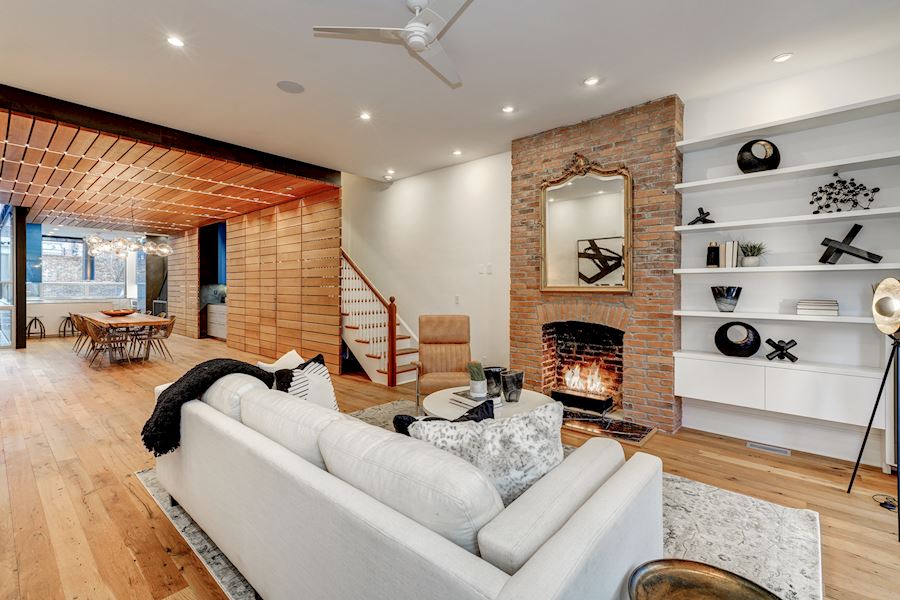
- Full Listing: 2113 S Street NW (map)
- Price: $4,137,000
- Bedrooms: Five
- Bathrooms: 4.5
- Square Feet: 6,354
- Year Built: 1904
- Listing Agents: Julie Roberts, Anne Di Rosa, Long & Foster Real Estate
Photos courtesy of HomeVisit.
See other articles related to: kalorama, this week's find
This article originally published at https://dc.urbanturf.com/articles/blog/this-weeks-find-a-new-york-renovation-in-kalorama/16450.
Most Popular... This Week • Last 30 Days • Ever

Today, UrbanTurf is taking a look at the tax benefits associated with buying a home t... read »

Lincoln-Westmoreland Housing is moving forward with plans to replace an aging Shaw af... read »

Only a few large developments are still in the works along 14th Street, a corridor th... read »

A soccer stadium in Baltimore; the 101 on smart home cameras; and the epic fail of th... read »

A potential innovation district in Arlington; an LA coffee chain to DC; and the end o... read »
DC Real Estate Guides
Short guides to navigating the DC-area real estate market
We've collected all our helpful guides for buying, selling and renting in and around Washington, DC in one place. Start browsing below!
First-Timer Primers
Intro guides for first-time home buyers
Unique Spaces
Awesome and unusual real estate from across the DC Metro




