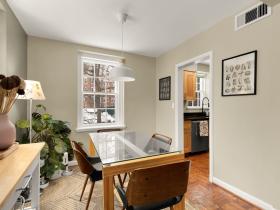What's Hot: A First Look At Friendship Commons, The Big Plans To Redevelop Former GEICO Headquarters
 The Invisible Kitchen
The Invisible Kitchen
✉️ Want to forward this article? Click here.
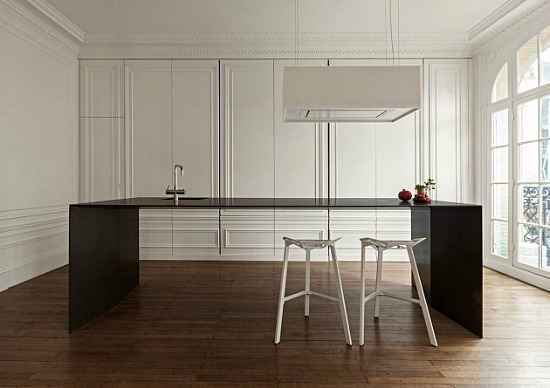
The news that has the online interior design community abuzz today is a kitchen feature that could be best be described as minimalist.
Dutch firm i29 interior architects recently revealed The Invisible Kitchen, a kitchen island with a very thin form:
The design is reduced to its absolute minimum, having a top surface of only a couple of centimeters thickness with all water, cooking and electrical connections included. Large sliding wall panels conceal all kitchen appliances and storage space.
In the Paris apartment where The Invisible Kitchen was installed the slim feature is cool, but not quite invisible. More photos below.
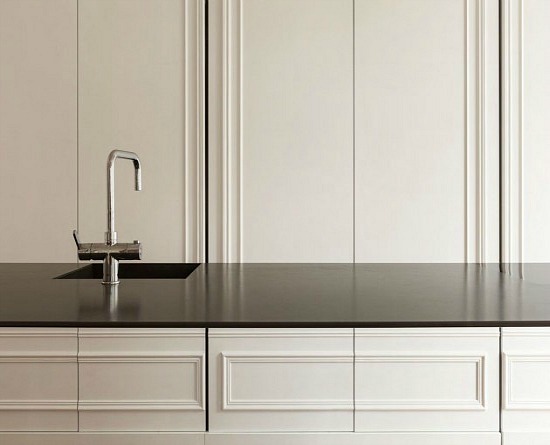
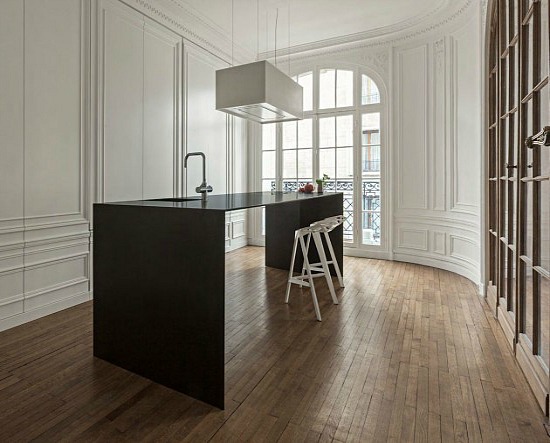
This article originally published at https://dc.urbanturf.com/articles/blog/the_invisible_kitchen/8525.
Most Popular... This Week • Last 30 Days • Ever

On Thursday night, developer EYA outlined its plans at a community meeting for the 26... read »

EYA and JM Zell Partners have plans for 184 townhomes and 336 apartments spread acros... read »
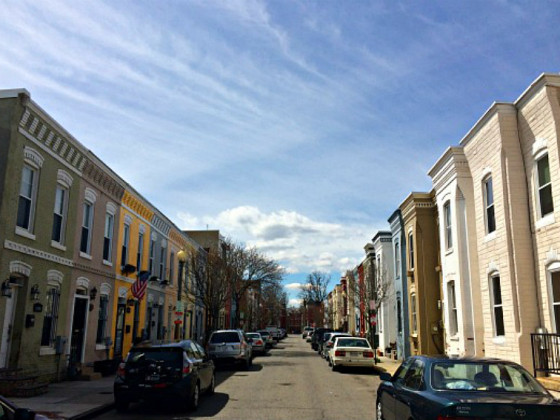
Today, UrbanTurf is taking our annual look at the trajectory of home prices in the DC... read »

Chris Hughes and husband Sean Eldridge are putting their Kalorama home on the market ... read »
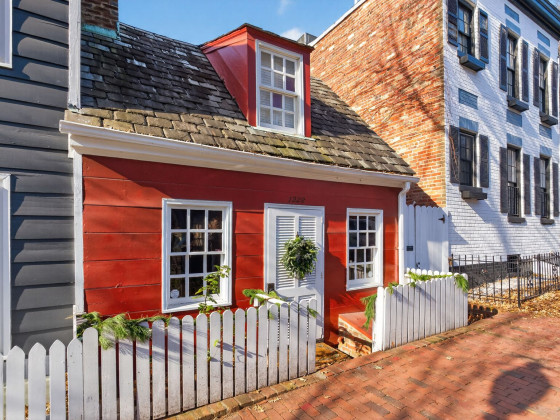
If the walls of 1222 28th Street NW could talk, they'd have nearly three centuries wo... read »
- A First Look At Friendship Commons, The Big Plans To Redevelop Former GEICO Headquarters
- 520 Residences Planned For Former GEICO Campus In Friendship Heights
- The 10-Year Trajectory Of DC-Area Home Prices In 4 Charts
- Facebook Co-founder Lists DC Home For Sale
- One of DC's Oldest Homes Is Hitting the Market
DC Real Estate Guides
Short guides to navigating the DC-area real estate market
We've collected all our helpful guides for buying, selling and renting in and around Washington, DC in one place. Start browsing below!
First-Timer Primers
Intro guides for first-time home buyers
Unique Spaces
Awesome and unusual real estate from across the DC Metro





