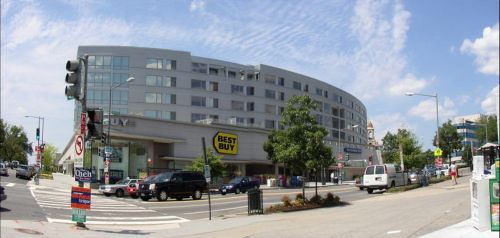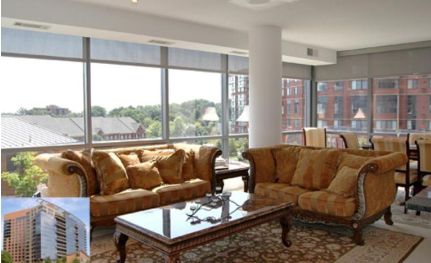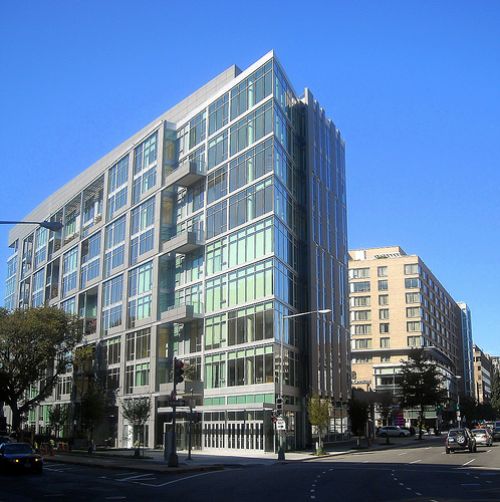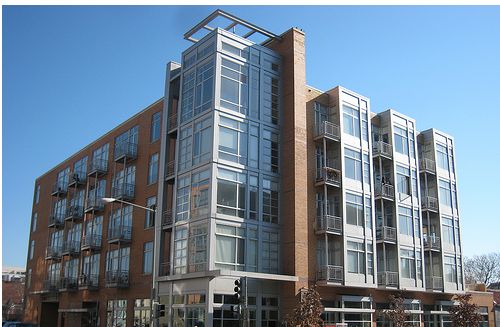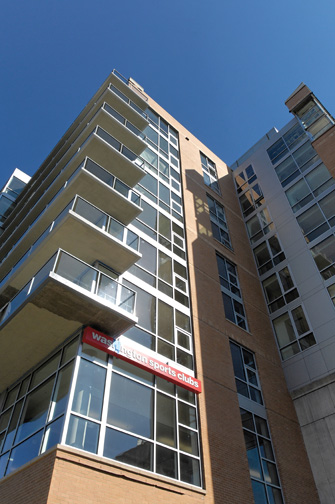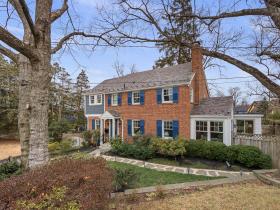What's Hot: Did January Mark The Bottom For The DC-Area Housing Market? | The Roller Coaster Development Scene In Tenleytown and AU Park
 The Architecture of Shalom Baranes
The Architecture of Shalom Baranes
✉️ Want to forward this article? Click here.
If you live in the DC area, you have probably seen some condos designed by Shalom Baranes Architects. The DC-based architecture firm has designed The Ventana in Penn Quarter, The Odyssey in Arlington, The Woodmont in Bethesda, 22 West in the West End and Langston Lofts in the U Street Corridor, just to name a few.
The firm’s style is anything but predictable, ranging from modern and contemporary for some projects to more traditional with regional aesthetics for others. Although its approach varies, the firm places a good deal of emphasis on historic preservation. In a 2005 interview in the Washington Business Journal, Baranes noted that “part of building a city [is that] you’re always building next to something that’s already been there.” Nowhere is that more true than Cityline at Tenley, one of their condo projects that was built on top of the old Sears building on Albemarle Street, NW (also the old Hechinger building).
A number of the firm’s residential projects included in this piece were designed by Robert M. Sponseller, a design principal at Shalom Baranes Architects. With these projects, Sponseller aimed to capture as much natural light for the tenant as possible by using large, expansive windows in the units. A perfect example of this is the two-bedroom condo below at The Odyssey. To buy a condo like this, you really have to like sunlight because the windows make up two walls resulting in a flood of natural light.
Another of the firm’s projects is the 92-unit 22 West. The 12-story development has a zinc and glass facade and there are floor-to-ceiling windows in every condo. The units range in size from 900 to 3,500 square feet, and the ceilings are designed so that there is space to rewire the home for cable and stereo if you want.
Below are examples of a few more of the firm’s residences.
See other articles related to: dclofts
This article originally published at https://dc.urbanturf.com/articles/blog/the_architecture_of_shalom_baranes/825.
Most Popular... This Week • Last 30 Days • Ever

As mortgage rates have more than doubled from their historic lows over the last coupl... read »

The small handful of projects in the pipeline are either moving full steam ahead, get... read »

The longtime political strategist and pollster who has advised everyone from Presiden... read »

Lincoln-Westmoreland Housing is moving forward with plans to replace an aging Shaw af... read »

A report out today finds early signs that the spring could be a busy market.... read »
DC Real Estate Guides
Short guides to navigating the DC-area real estate market
We've collected all our helpful guides for buying, selling and renting in and around Washington, DC in one place. Start browsing below!
First-Timer Primers
Intro guides for first-time home buyers
Unique Spaces
Awesome and unusual real estate from across the DC Metro
