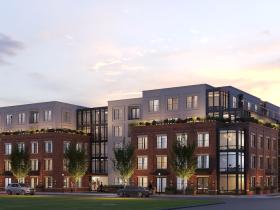 The 700 Units on the Boards Around The Wharf
The 700 Units on the Boards Around The Wharf
✉️ Want to forward this article? Click here.
Nearly every building has delivered at The Wharf, DC's massive development between the Washington Channel and Maine Avenue (map) and now the development bug is rubbing off just northwest of the glitzy new stretch.
Below, UrbanTurf takes a look at the last few buildings now delivering at The Wharf and a couple that are planned nearby. If we missed a big one, just shoot us an email at editor(at)urbaturf.com.
In case you missed them, here are the other rundowns we have published this year:
- The 21 Residential Developments on the Boards For Downtown Bethesda
- The 1,100 Units That May (or May Not) Be Coming to Tenleytown and AU Park
- New Hotels, Mall Conversions And The 450 Units On The Boards For Georgetown
- Fitness Bridges, Food Halls and the 2,700 Units Coming to Navy Yard
- The 225 Units on the Boards in Adams Morgan
- The 560 Units in Development Along 14th Street
- The 6 Developments In the Works Along the DC Streetcar Line
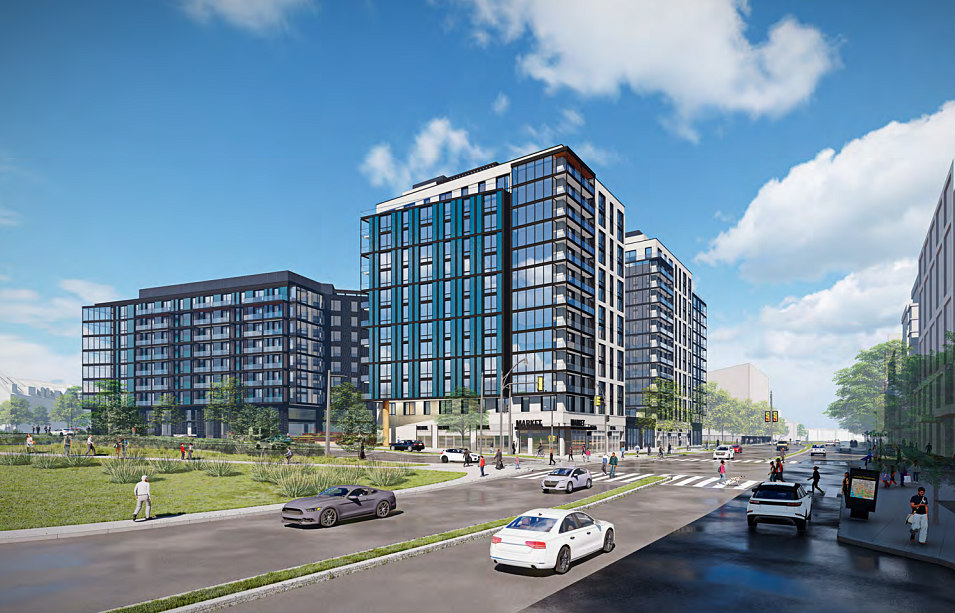
Department of Agriculture Building Redevelopment
Jair Lynch Real Estate Partners has plans in the works for a development that would deliver 498 apartments above 22,600 square feet of retail at the site of the former Department of Agriculture building at 899 Maine Avenue SW (map). The building will be 100-120 feet tall and will include 244 parking spaces and 110 long-term bicycle spaces.
Amenities will include a rooftop pool and a south-facing courtyard above the double-height retail. Fifteen percent of the residential space will be affordable at 60% of median family income (MFI), and the unit mix will span from studios to three-bedrooms. Perkins Eastman is the architect and Land Design is the landscape architect.
story continues below
loading...story continues above
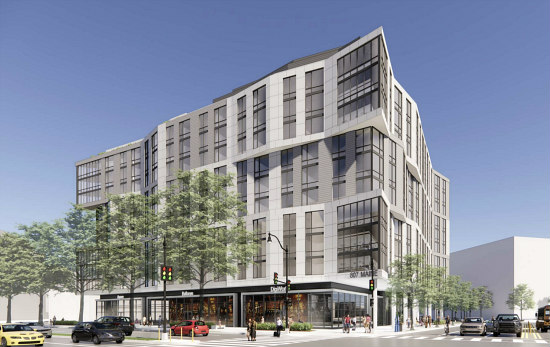
Disabled American Veterans Building Redevelopment
Mill Creek Residential is looking to replace the Disabled American Veterans building at 807 Maine Avenue SW (map) with 207 apartments above 5,585 square feet of retail.
As designed by SK+I Architecture, the triangular project would be 11 stories tall plus a penthouse, and the double-height ground floor will be set back from the lot line to create space along 7th Street for a pocket park, public art, terraced seating, and potential outdoor dining.
The unit mix will likely span from studios to two-bedrooms with dens, and 15% of the residential space will be affordable to households earning up to 60% of MFI, with the exception of one or two units at 50% of MFI. Residential amenities will include a fitness center and a pool terrace, and there would also be up to 70 parking spaces on two below-grade levels along with 68 long-term bicycle spaces.
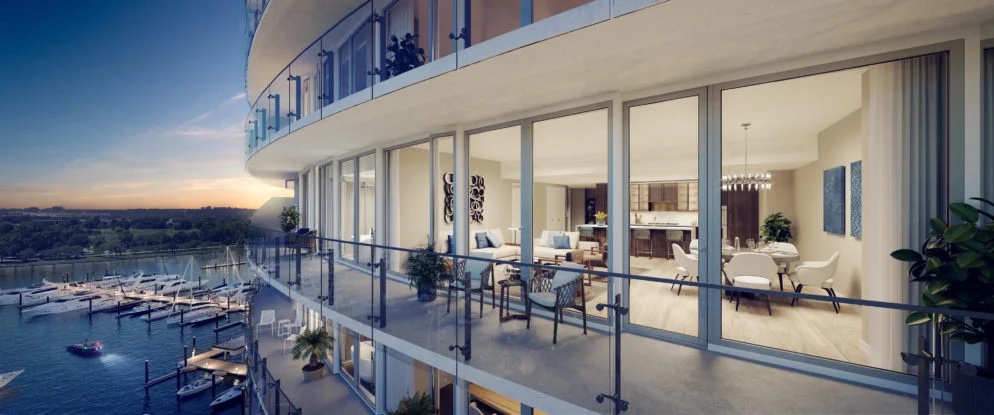
Sales continue at Amaris, the 96 condo development at 601 Wharf Street SW, where Thomas Juul Hansen helmed the interior design. The unit mix spans from 700 square-foot one-bedrooms to 4,000 square-foot four-bedrooms, including some bi-level penthouses, and each unit will have private outdoor space. The conical 12-story building is designed by Rafael Vinoly Architects and will also have 16,000 square feet of retail, including a nearly 7,400 square-foot Philippe Chow restaurant.

610 Water
The Atlantic is slated to occupy the top two floors of the office building on Parcel 10 at 610 Water Street SW (map). Designed by Morris Adjmi Architects, the five-story building includes 15,000 square feet of ground-floor retail and 10,000 square feet of terrace space.
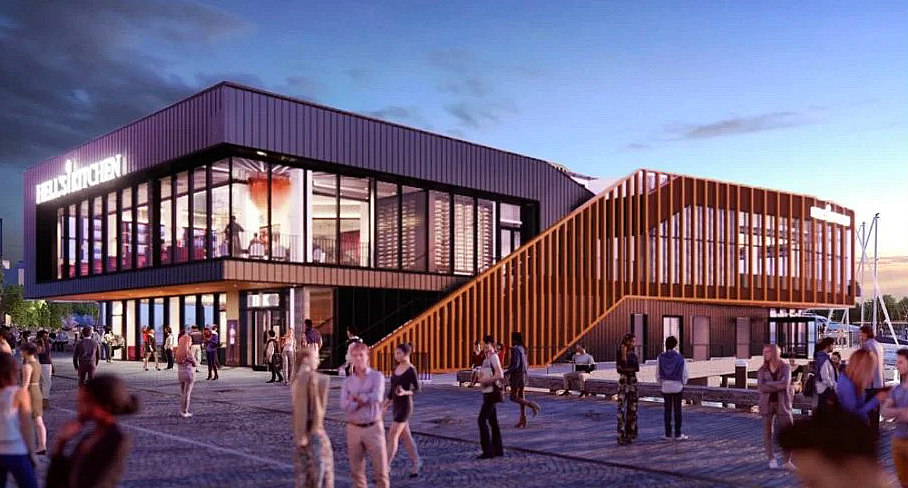
A pair of two-story Water Buildings will house maritime services and retail/restaurant space on the dock side of the strip, the first designed by Hollwich Kushner. The second, designed by S9 Architecture, houses the Hell's Kitchen restaurant courtesy of Michelin-starred chef/TV personality Gordon Ramsay.
Renderings courtesy of Interface Marketing.
See other articles related to: the wharf, the wharf dc
This article originally published at https://dc.urbanturf.com/articles/blog/the_700_units_on_the_boards_around_the_wharf/20753.
Most Popular... This Week • Last 30 Days • Ever

With frigid weather hitting the region, these tips are important for homeowners to ke... read »
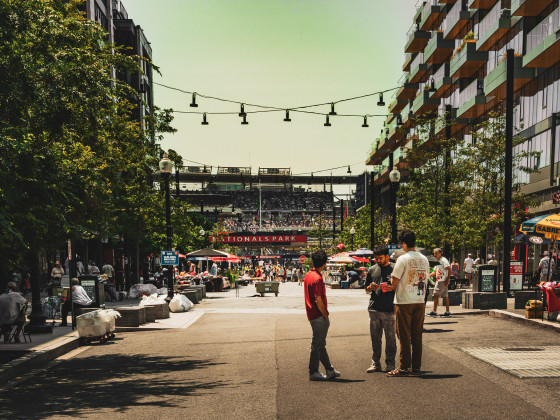
A new report from DC’s Office of Revenue Analysis highlights how millennials and wo... read »
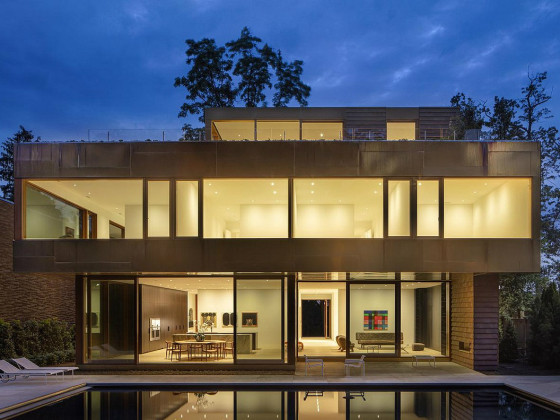
The number of neighborhoods in DC where the median home price hit or exceeded $1 mill... read »
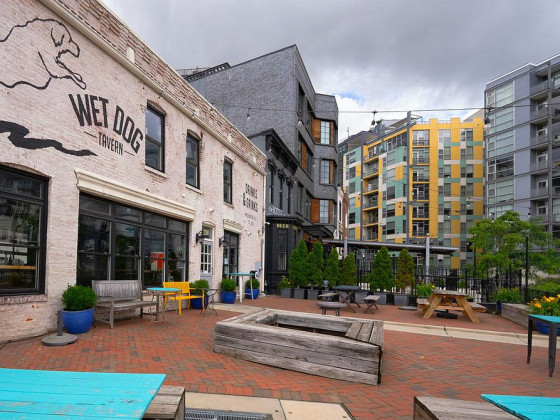
The DC-area housing market hit a sluggish patch in November, according to the latest ... read »
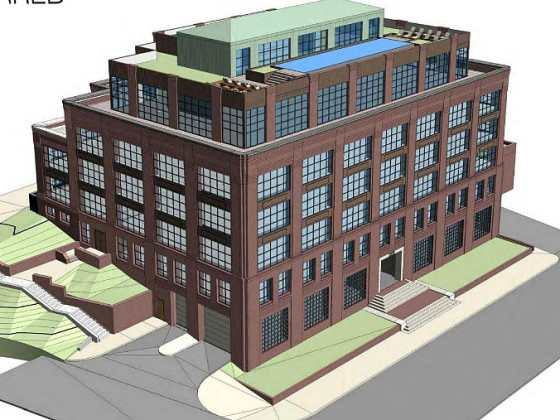
A key approval could be coming for a proposal to convert a Georgetown office building... read »
DC Real Estate Guides
Short guides to navigating the DC-area real estate market
We've collected all our helpful guides for buying, selling and renting in and around Washington, DC in one place. Start browsing below!
First-Timer Primers
Intro guides for first-time home buyers
Unique Spaces
Awesome and unusual real estate from across the DC Metro





