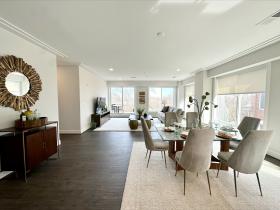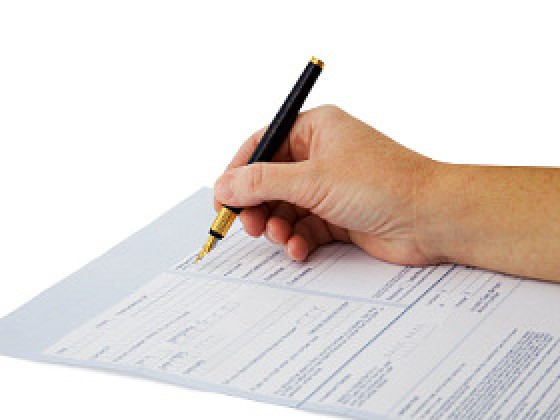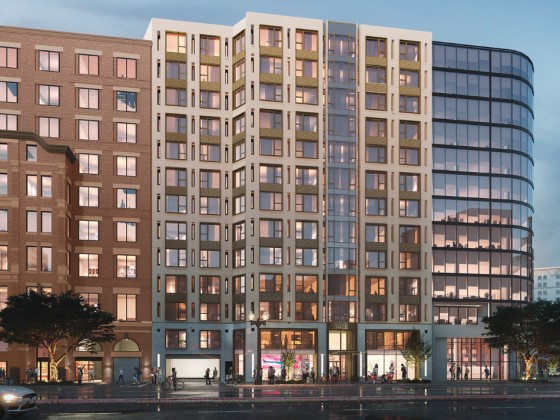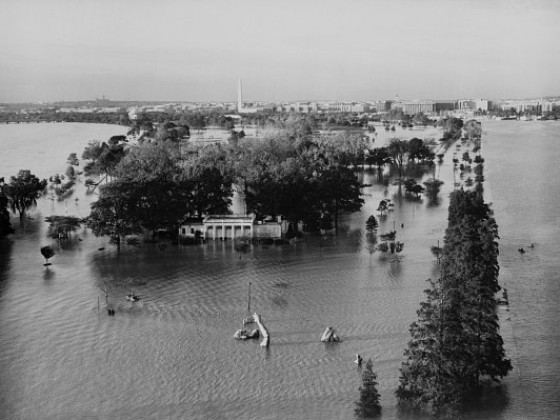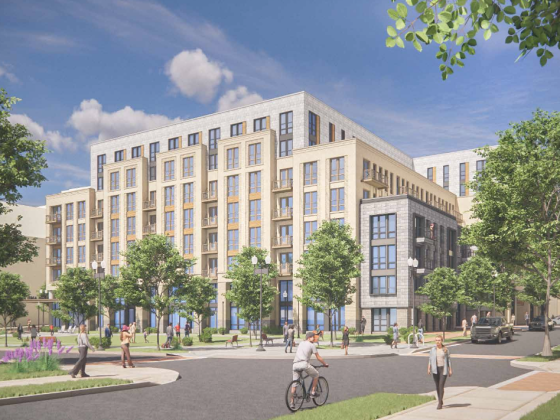What's Hot: 110-Unit Condo Project Planned in Alexandria Coming Into Focus | DC's Most Anticipated Restaurant To Open Its Doors
 The Proposed Plans for Swampoodle Park II
The Proposed Plans for Swampoodle Park II
✉️ Want to forward this article? Click here.
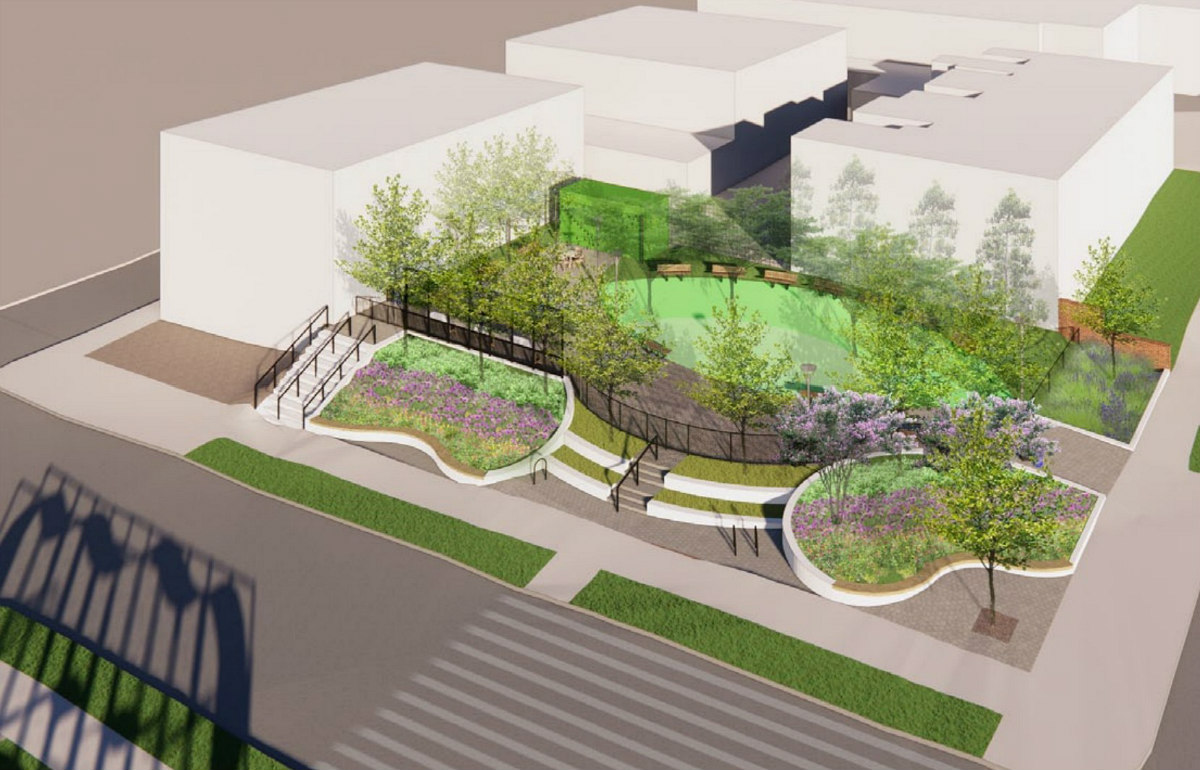
At the end of September, the NoMa Parks Foundation announced its purchase of a vacant lot to create a sister park to Swampoodle Park across the street. Now, a design concept is on the table.
This week, the Commission of Fine Arts will review a proposed design for "Swampoodle II", furnished by Lee and Associates. Located at the southwest corner of Third and L Streets NE (map), the park will be 8,400 square feet in size and have access on both streets.
story continues below
loading...story continues above
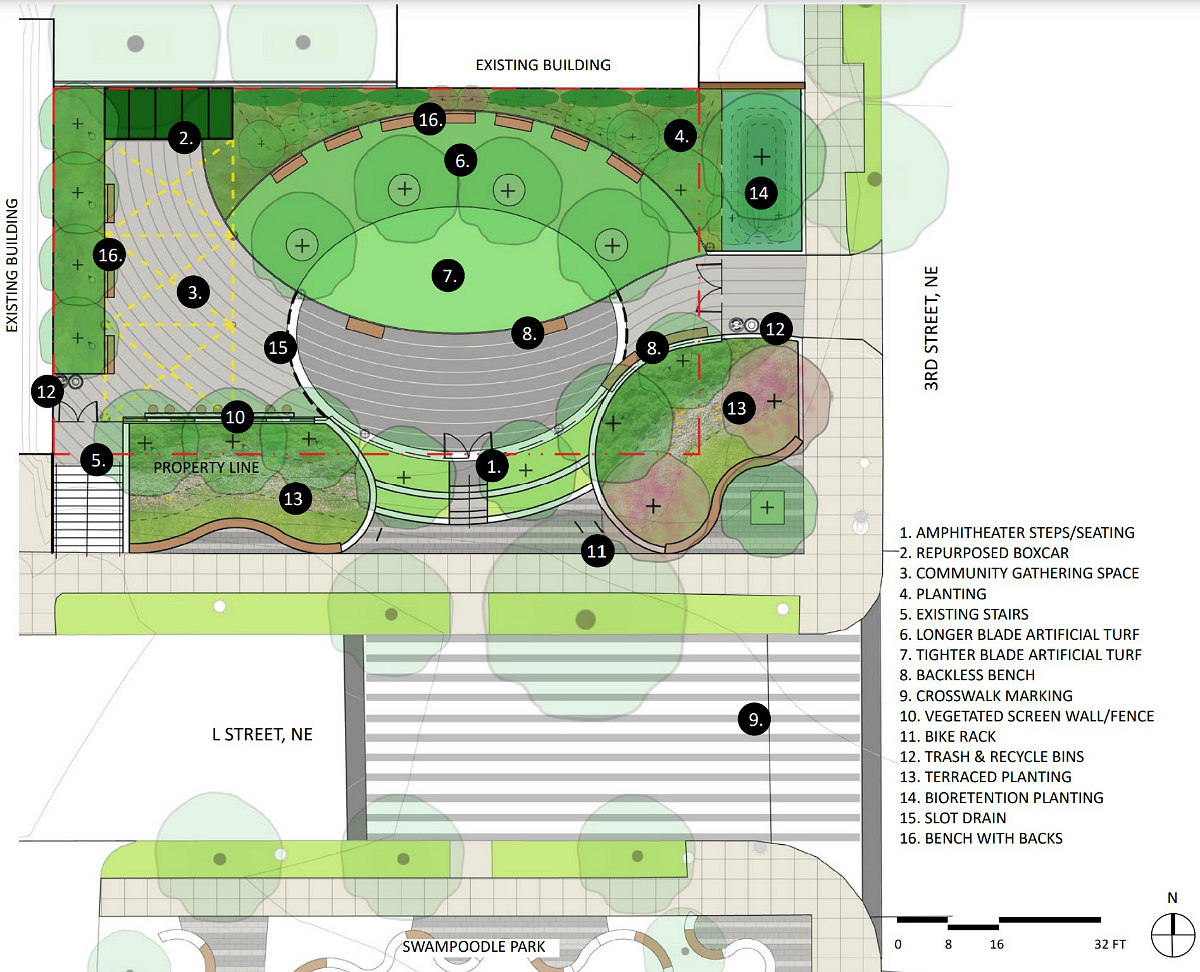
The entrance at L Street will incorporate an amphitheater with stepped seating, and the interior of the park will include pavers arranged in patterns and green turf areas. A "repurposed boxcar" will be installed on-site as storage for games and other public amenities and activities, and/or for vending. A portion of the fence along L Street will also serve as a green wall.
The NoMa Parks Foundation held a public presentation event Monday evening. Additional renderings are below.
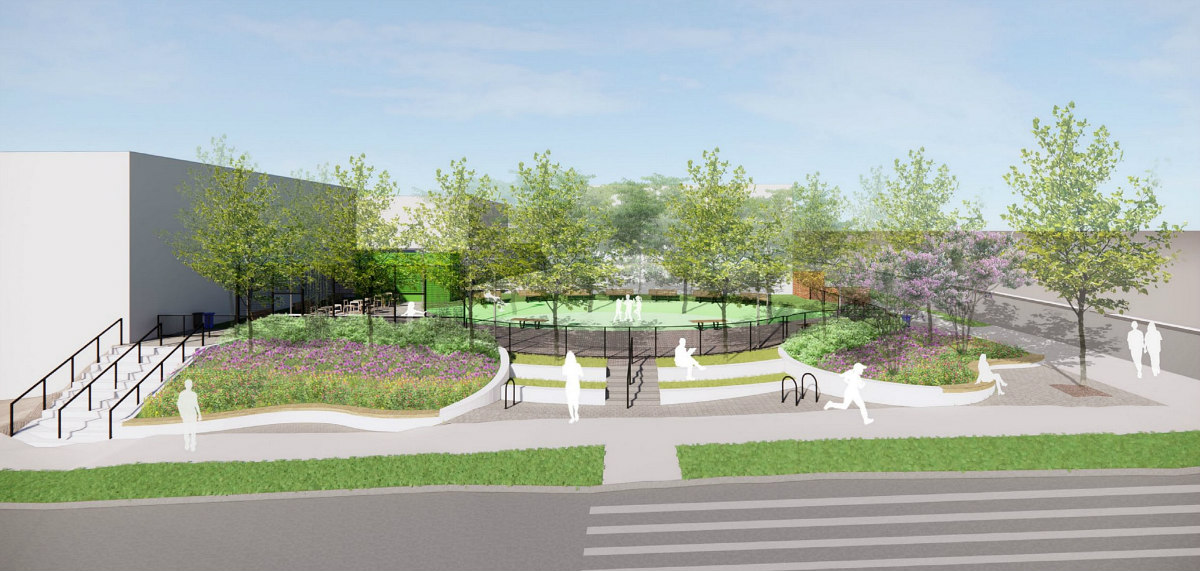
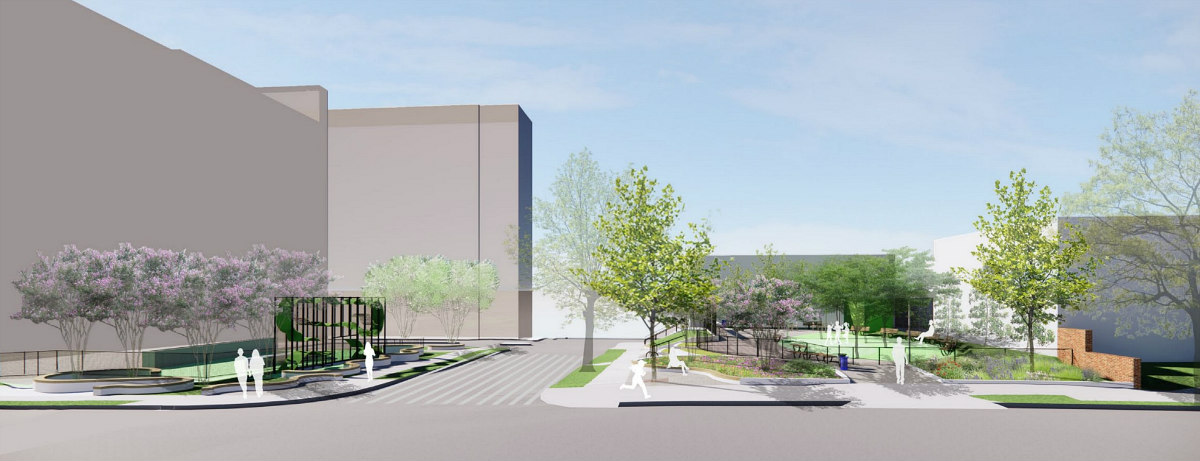
See other articles related to: commission of fine arts, lee and associates, noma, noma parks foundation, swampoodle
This article originally published at https://dc.urbanturf.com/articles/blog/the-proposed-plans-for-swampoodle-park-ii/18124.
Most Popular... This Week • Last 30 Days • Ever
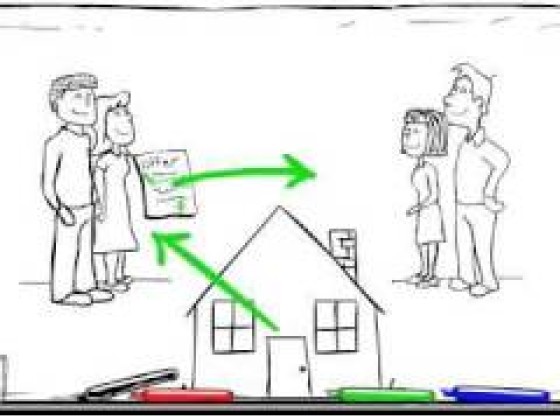
A look at the closing costs that homebuyers pay at the closing table.... read »
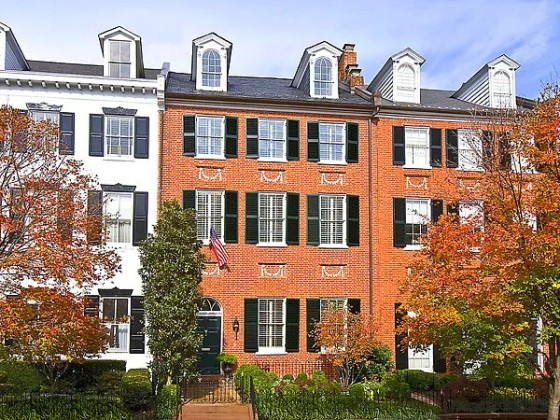
3331 N Street NW sold in an off-market transaction on Thursday for nearly $12 million... read »
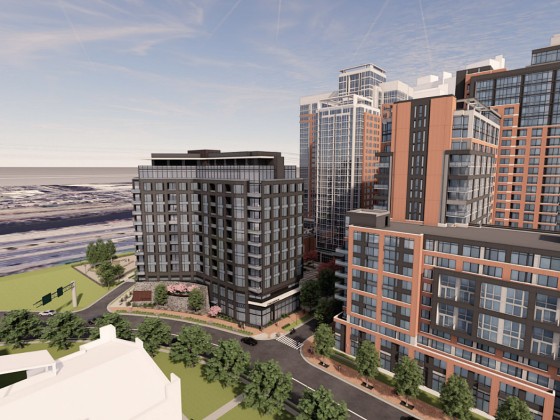
Paradigm Development Company has plans in the works to build a 12-story, 110-unit con... read »
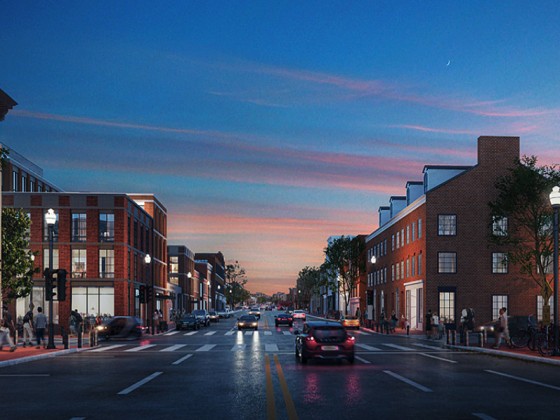
The development group behind the hotel has submitted for permit review with DC's Hist... read »
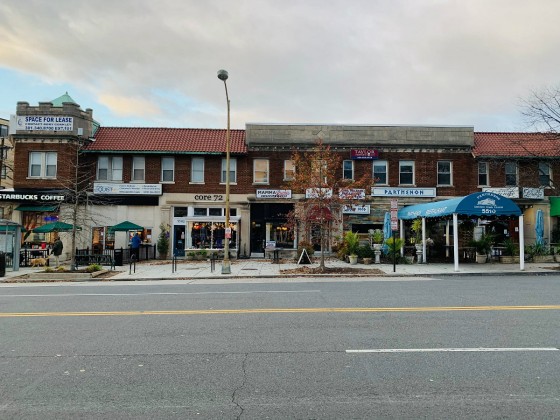
The map and text amendment applications that were filed with the Commission last Octo... read »
- How Do Closing Costs Work in DC
- Georgetown Home Sells For $11.8 Million, Priciest Sale in DC In 2024
- 110-Unit Condo Project Planned in Alexandria Coming Into Focus
- Georgetown Hotel That Is Partnering With Jose Andres Looks To Move Forward
- The Zones That Could Lead To More Development in Chevy Chase Set To Go Before Zoning Commission
DC Real Estate Guides
Short guides to navigating the DC-area real estate market
We've collected all our helpful guides for buying, selling and renting in and around Washington, DC in one place. Start browsing below!
First-Timer Primers
Intro guides for first-time home buyers
Unique Spaces
Awesome and unusual real estate from across the DC Metro





