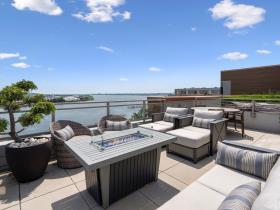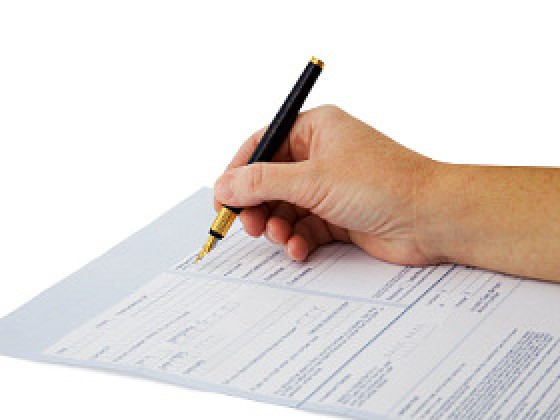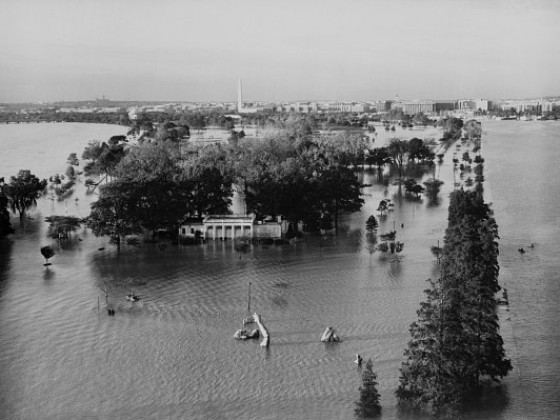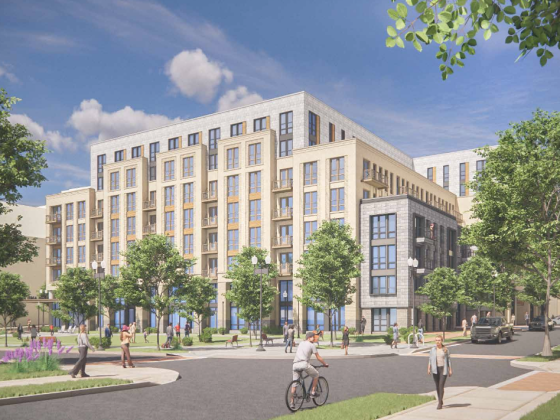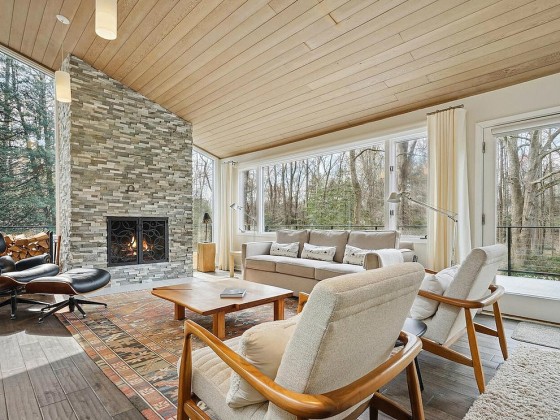 Outdoor Dining and a Mogul Park: The Plans For the Green Spaces at Walter Reed
Outdoor Dining and a Mogul Park: The Plans For the Green Spaces at Walter Reed
✉️ Want to forward this article? Click here.
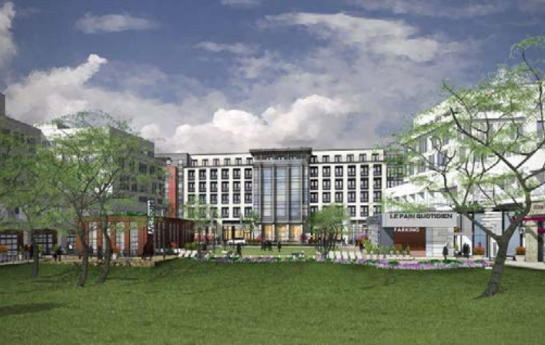
Last year, we got a look at the plans for The Parks at Walter Reed town center that will anchor the 66-acre mixed-use redevelopment of the campus along Georgia Avenue NW (map). Now, plans for the park that will front the town center are coming into focus.
Designed by Oehme, van Sweden, the plaza will introduce the campus from Georgia Avenue and will be a retail-lined "village green" that includes open space and various programmed areas throughout. The building along 12th Street just beyond the plaza will deliver 300 apartments above a grocery store and 75,000 square feet of retail.
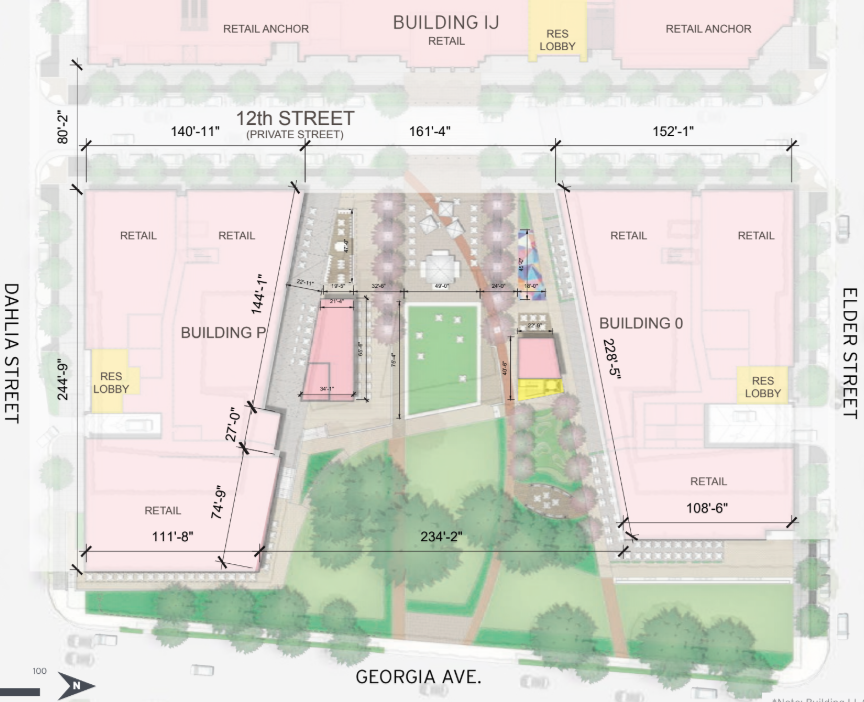
As designed, there will be a large natural lawn space closest to Georgia Avenue. A children's "mogul park" will sit on the right midway through the plaza, offering a play area with interactive topography beside an elevated seating area with trellis.
story continues below
loading...story continues above
Just past a pathway, park buildings will sit on either side of an elevated artificial turf area in the center. Outdoor dining and seating areas sit along the perimeter of the plaza and the flanking buildings. An artful water feature will be to the right approaching 12th Street. The plaza will also have areas that will offer a double-sided fireplace and heat lamps in the winter and misters in the summer.The plaza is intended to host various events throughout the year, including the potential for ice skating during the winter.
The Historic Preservation Review Board approved the concept for the primary town center building last year and will consider the park design later this month. The design for the two buildings straddling the plaza has not yet been finalized and reviewed.
Helmed by Hines, Urban Atlantic and Triden, the overall Walter Reed redevelopment will produce 1,954 residential units, 767,000 square feet of office, 212,000 square feet of retail, 14 acres of green space and 176,400 square feet of other/creative use.
See other articles related to: historic preservation review board, walter reed
This article originally published at https://dc.urbanturf.com/articles/blog/the-plans-for-the-plaza-at-the-parks-at-walter-reed/13974.
Most Popular... This Week • Last 30 Days • Ever
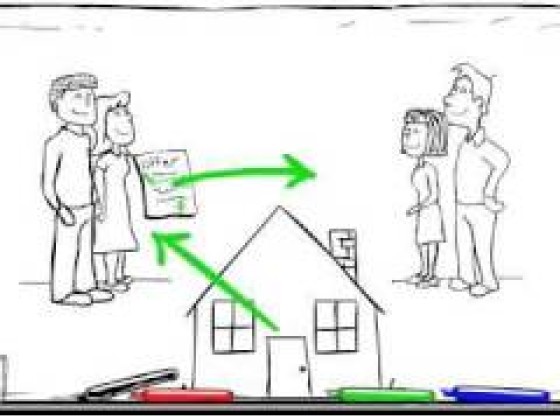
A look at the closing costs that homebuyers pay at the closing table.... read »
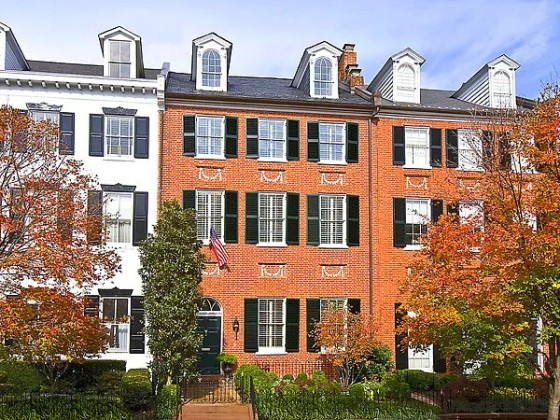
3331 N Street NW sold in an off-market transaction on Thursday for nearly $12 million... read »
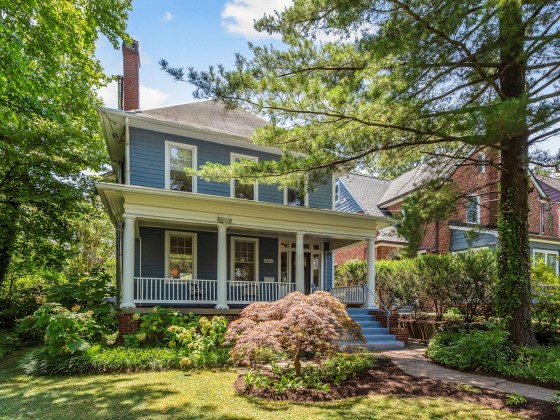
In this article, UrbanTurf will explore the considerations and steps involved in buyi... read »
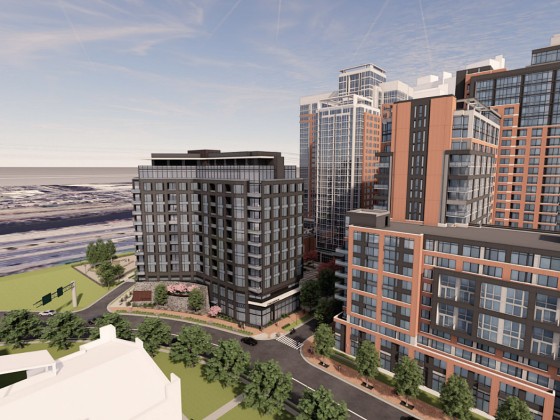
Paradigm Development Company has plans in the works to build a 12-story, 110-unit con... read »
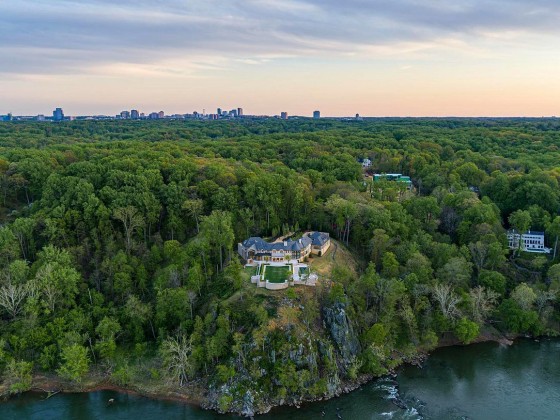
The most expensive home to sell in the DC region in years closed on Halloween for an ... read »
DC Real Estate Guides
Short guides to navigating the DC-area real estate market
We've collected all our helpful guides for buying, selling and renting in and around Washington, DC in one place. Start browsing below!
First-Timer Primers
Intro guides for first-time home buyers
Unique Spaces
Awesome and unusual real estate from across the DC Metro




