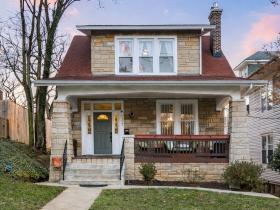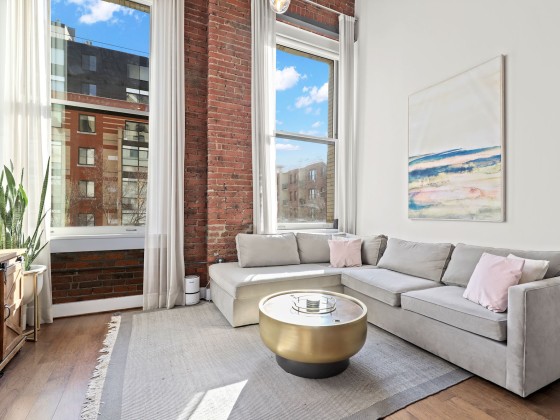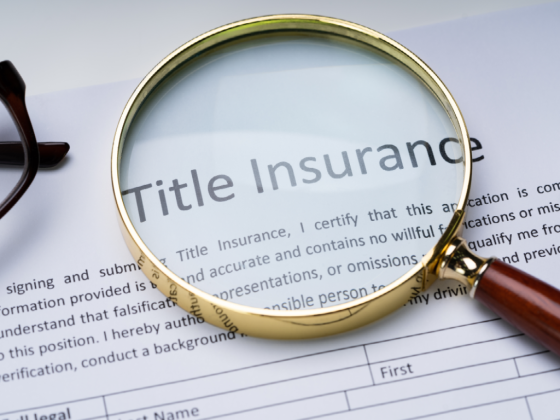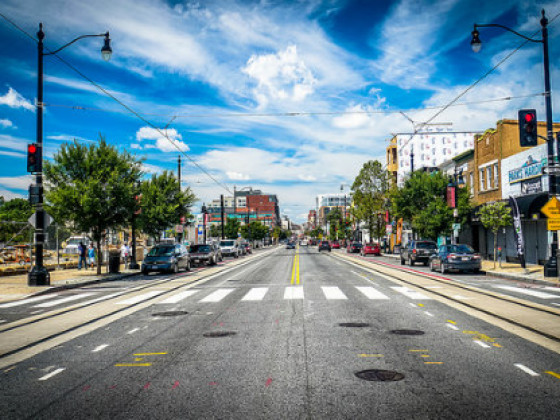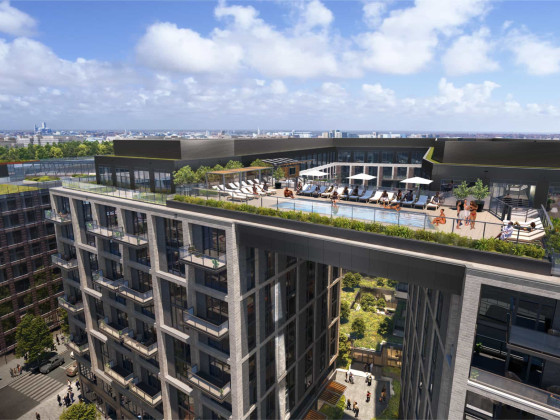 The Amazon HQ2 Ground-Level Experience
The Amazon HQ2 Ground-Level Experience
✉️ Want to forward this article? Click here.
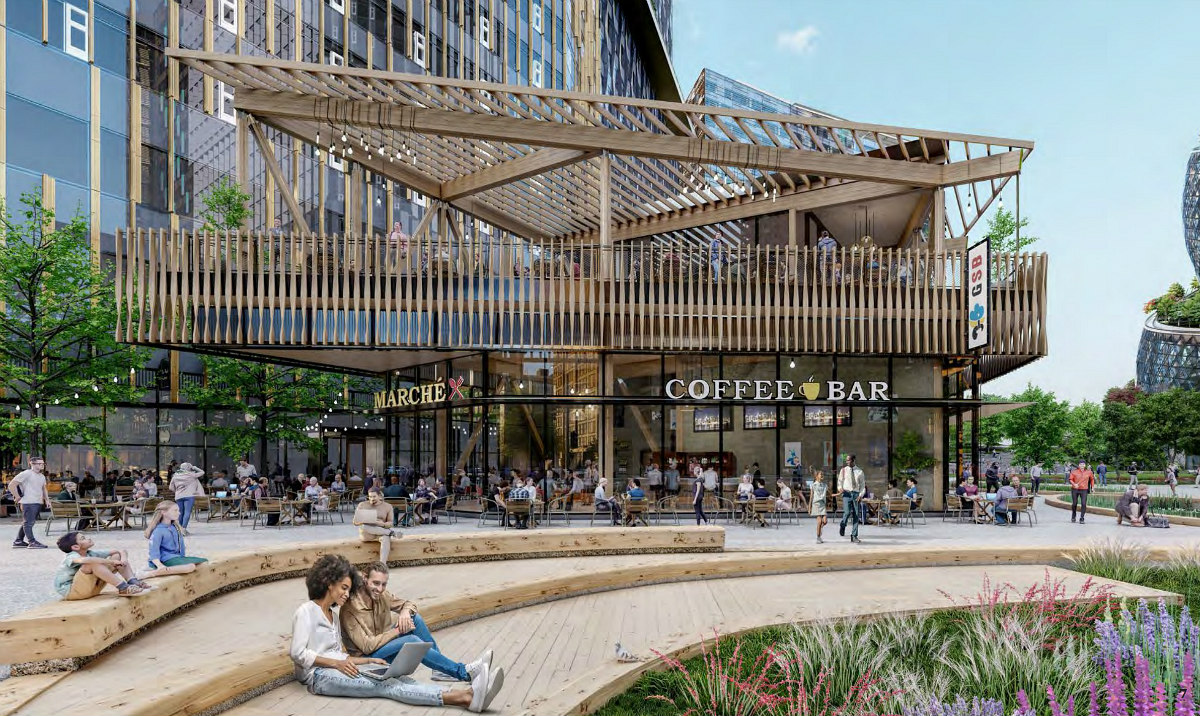
As the centerpiece development of Amazon's Northern Virginia headquarters campus continues through the review process in Arlington, the public is getting a better idea of how it will look from the ground.
Slated for the Pen Place site near S Fern Street and 12th Street S (map), Amazon's HQ2 proposal includes over three million square feet of office space across three buildings with ground-floor retail, another 24,000 square feet of retail across three "pavilion" buildings, and a nearly 350 foot-tall corkscrew-shaped office amenity building christened The Helix. There will also be over two acres of open space and nearly 2,000 below-grade parking spaces.
story continues below
loading...story continues above
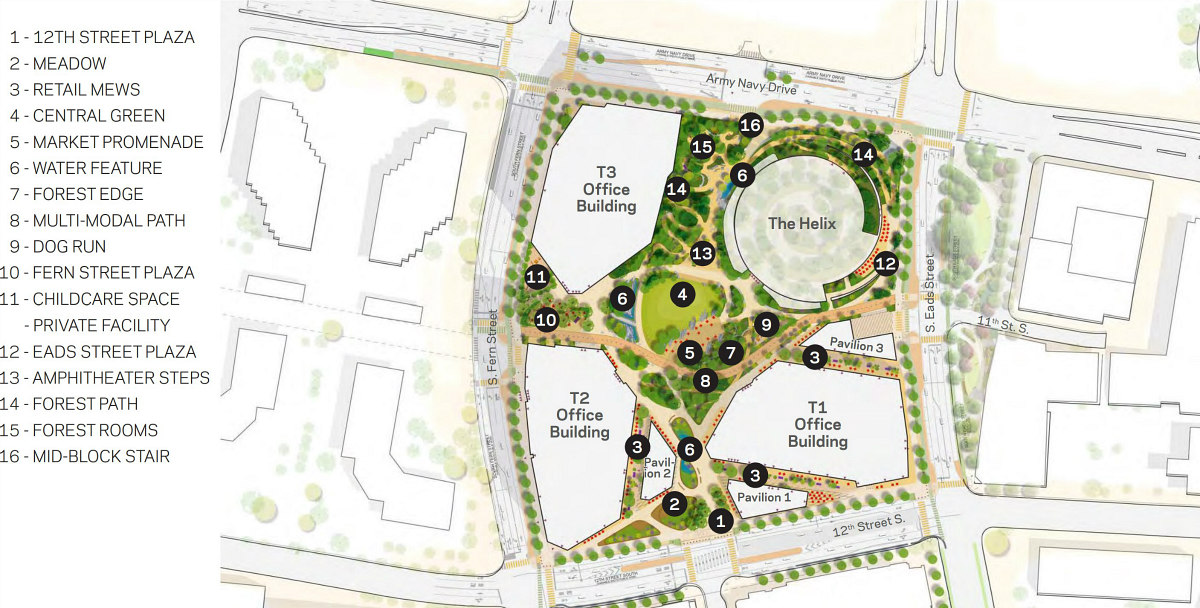
In response to requests for a better idea of the pedestrian experience and building materials, the development team submitted a new slate of renderings to the county last week.
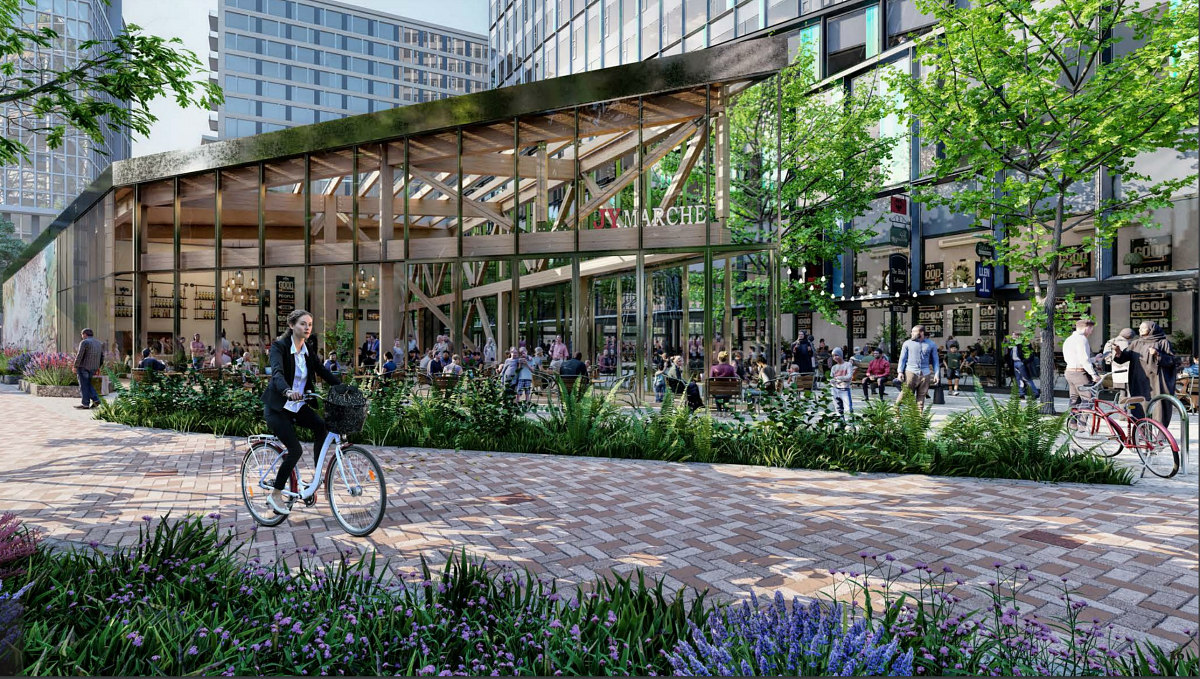
The design and materiality of the office buildings is meant to evoke the movement of and reflections off of water. Building T1 will have a stone base and stone and painted metal accents, the latter in shades of iridescent white, silver, blue and black, along with frittered and frosted glass. Building T2 will have a charcoal-colored metal base, a bronze-colored screenwall and textured panels, and painted metal panels in champagne and grey with iridescent lavender accents.
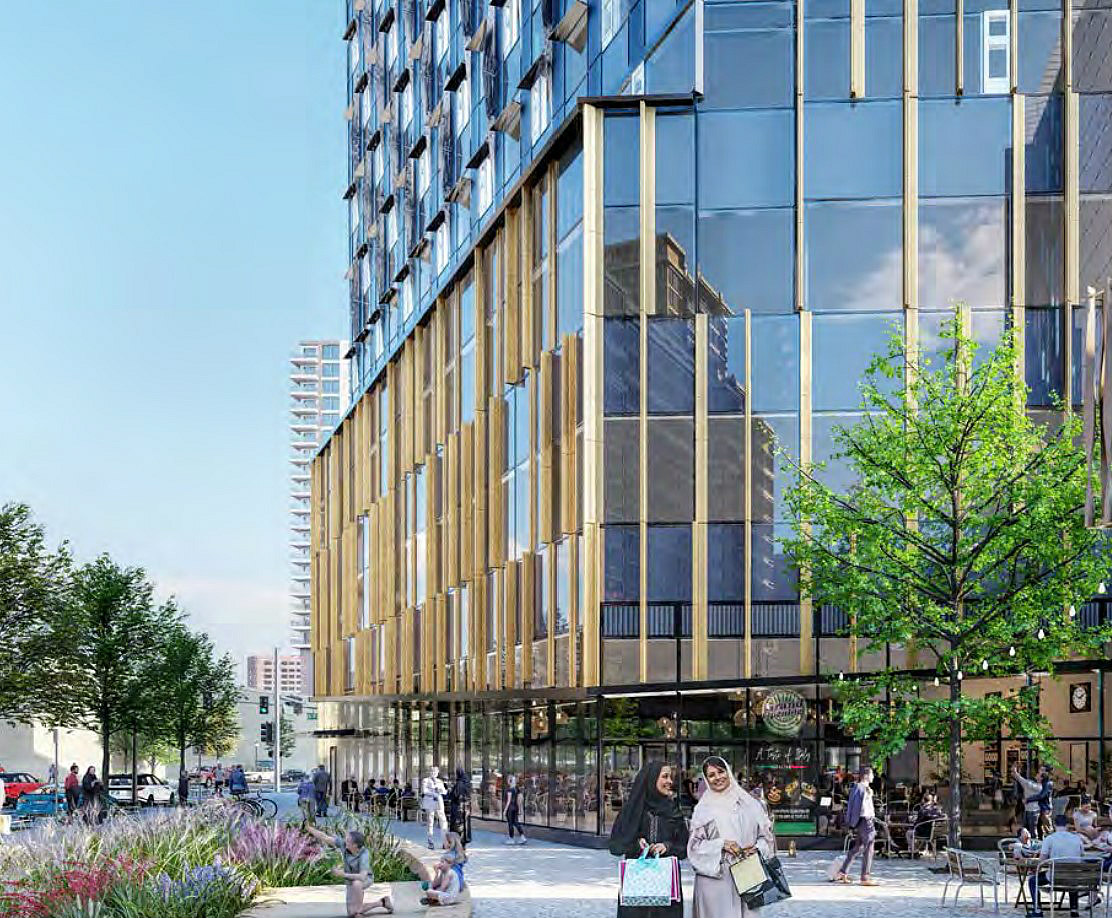
Building T3 will have a charcoal stone base, beige cement panel, grey metal with red accents, a brick red screenwall, and colored glass in shades of orange and amber. The Helix will alternate bird-safe glazing with iridescent bronze perforated metal panels, and the pavilions will be timber with louvers concealed by timber scrims. Each building will also have green roof elements. NBBJ is the design architect and SCAPE is the landscape architect.
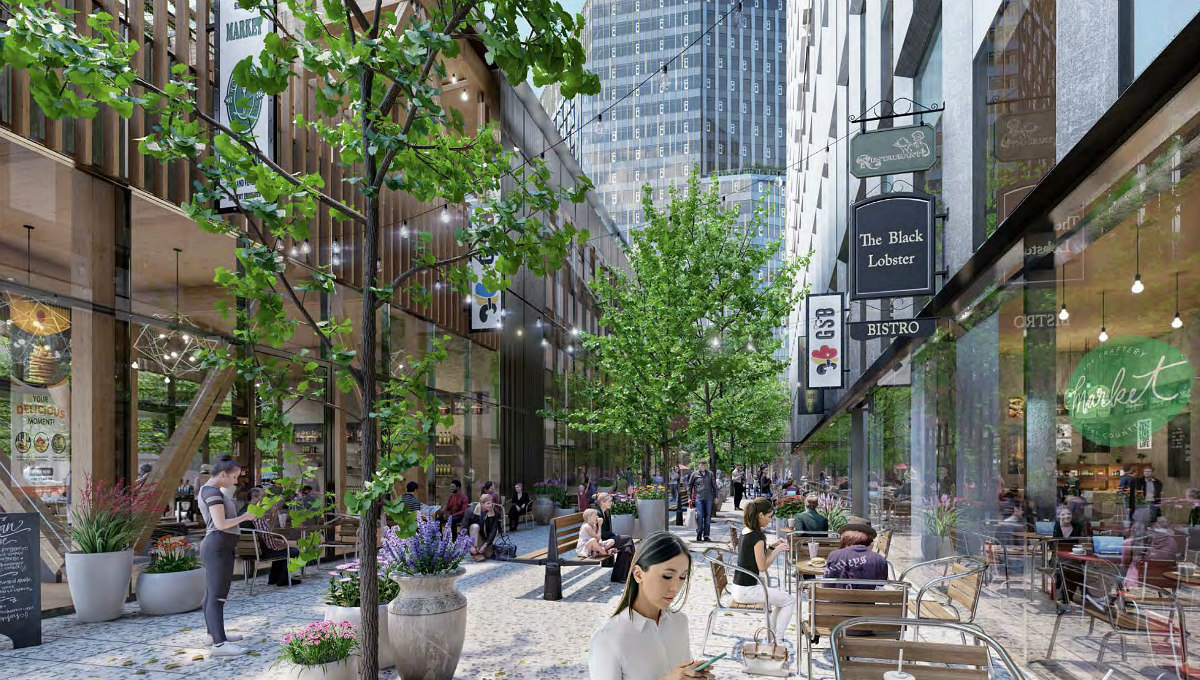
Other features will include a Market Promenade, amphitheater steps, a childcare facility, a dog run, a water feature, winding forest paths, a Central Green, and a Retail Mews. The Arlington County Site Plan Review Committee will consider the project this week. Additional renderings are below.
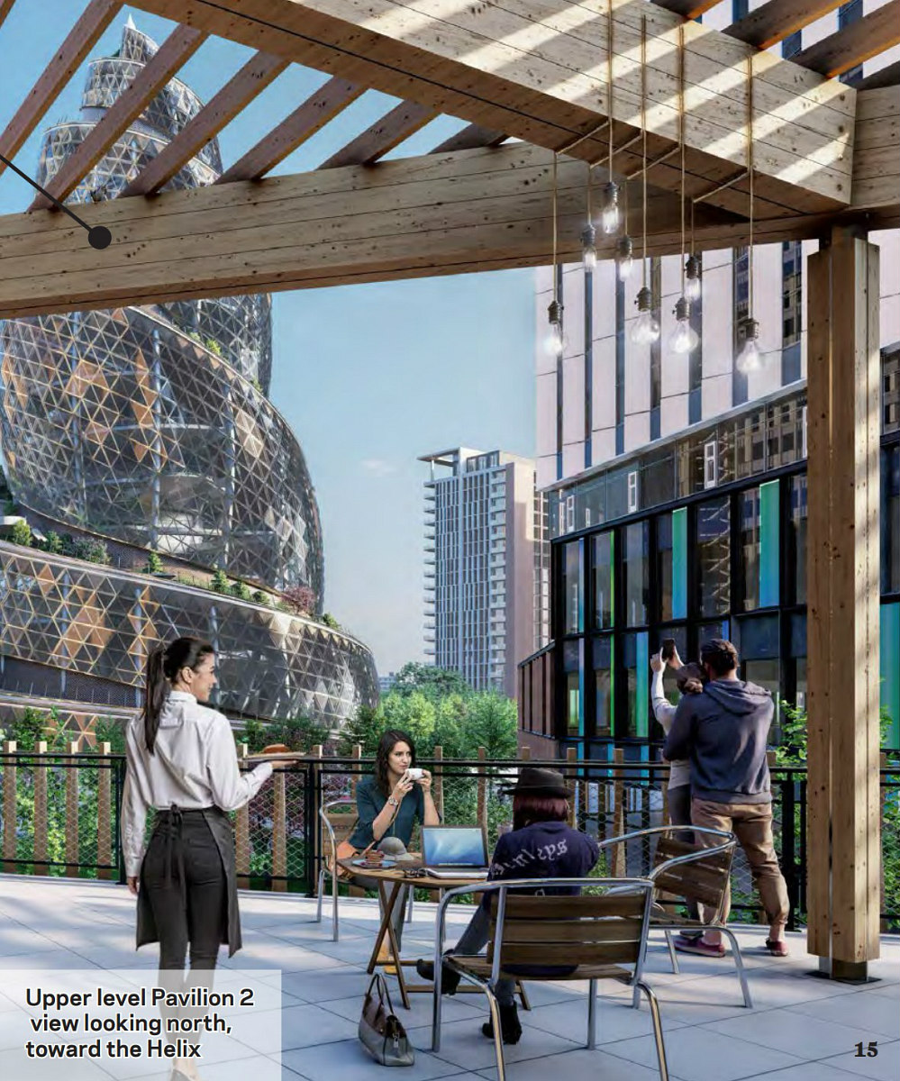
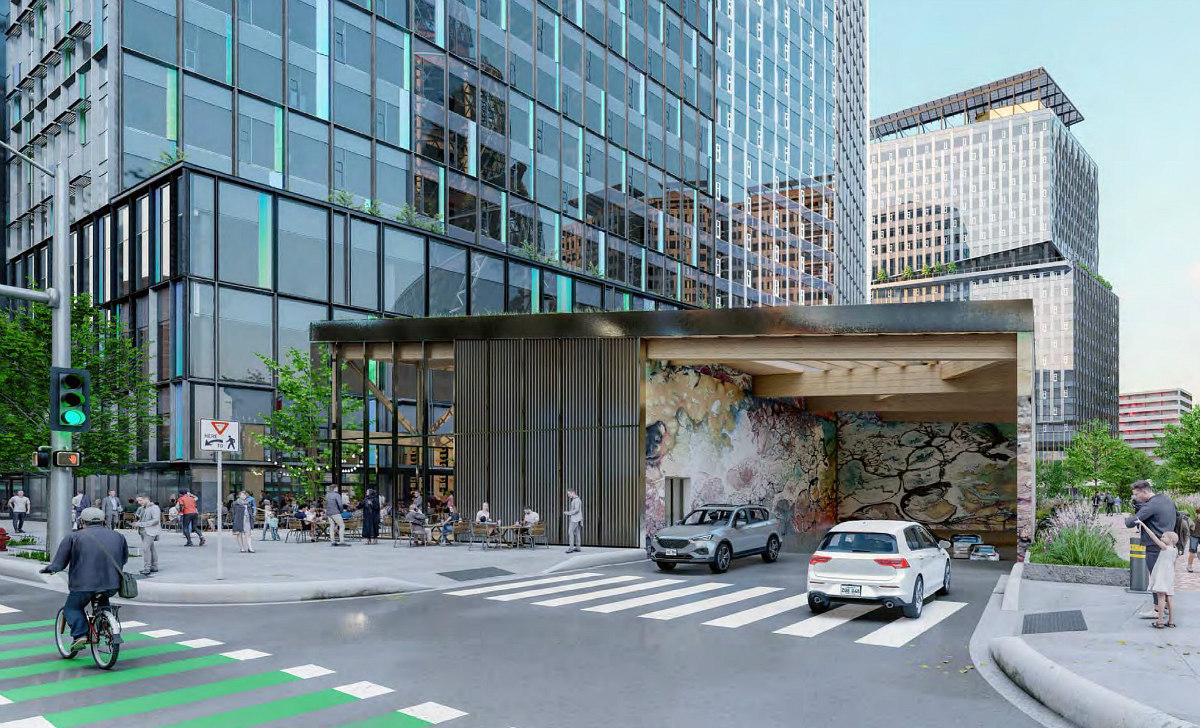
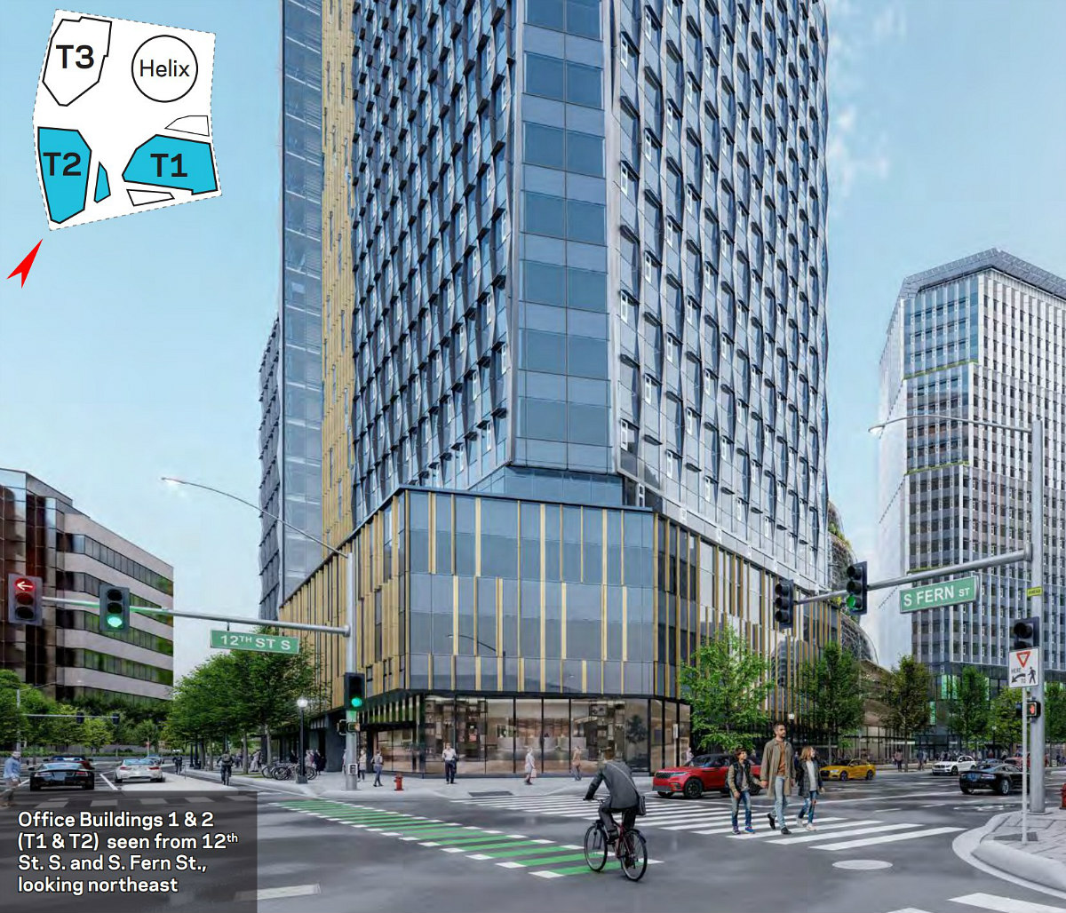
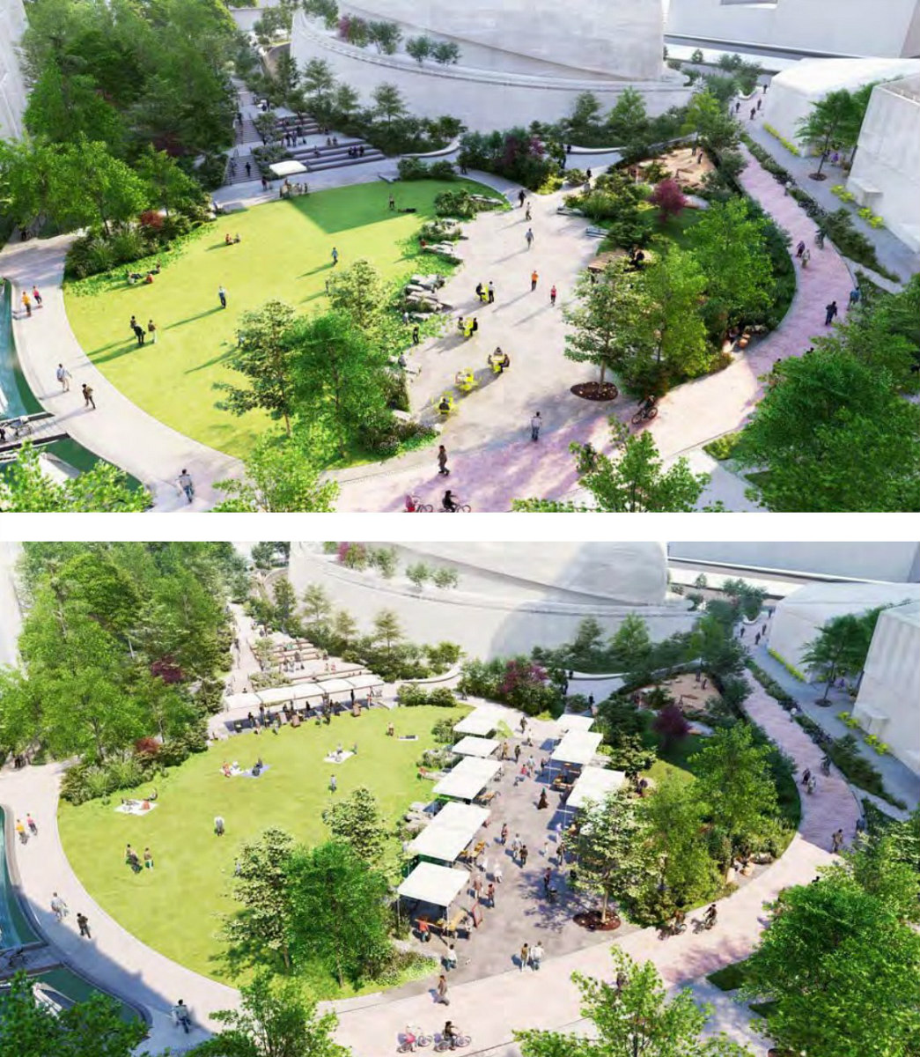
See other articles related to: amazon, amazon hq2, amazon second headquarters, arlington, arlington county, hq2, nbbj, pen place, pentagon city, scape
This article originally published at https://dc.urbanturf.com/articles/blog/the-amazon-hq2-ground-level-experience/19020.
Most Popular... This Week • Last 30 Days • Ever

This article will delve into how online home valuation calculators work and what algo... read »
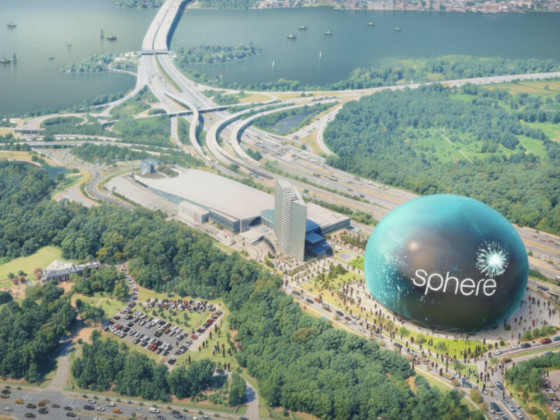
On Sunday, Sphere Entertainment Co. announced plans to develop a second U.S. location... read »

Navy Yard is one of the busiest development neighborhoods in DC.... read »
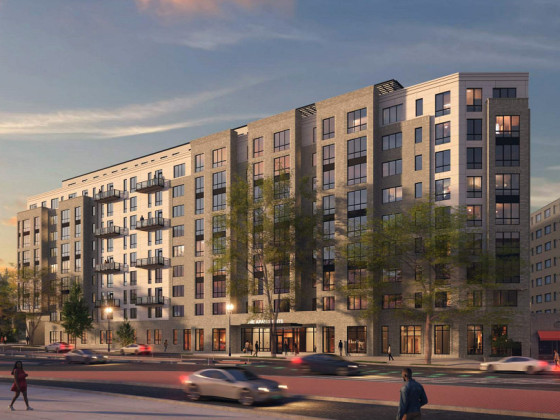
Carr Properties' planned conversion of a vacant nine-story office building into a 314... read »
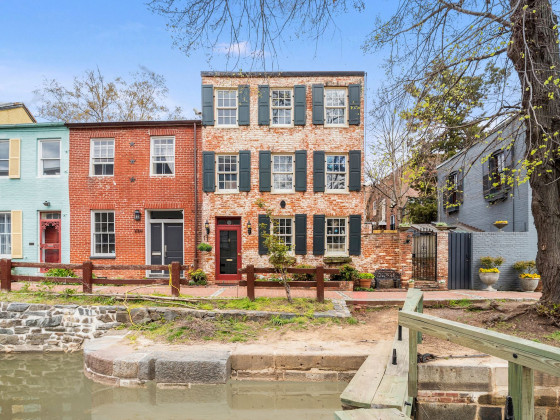
While the national housing market continues to shift in favor of buyers, the DC regio... read »
DC Real Estate Guides
Short guides to navigating the DC-area real estate market
We've collected all our helpful guides for buying, selling and renting in and around Washington, DC in one place. Start browsing below!
First-Timer Primers
Intro guides for first-time home buyers
Unique Spaces
Awesome and unusual real estate from across the DC Metro




